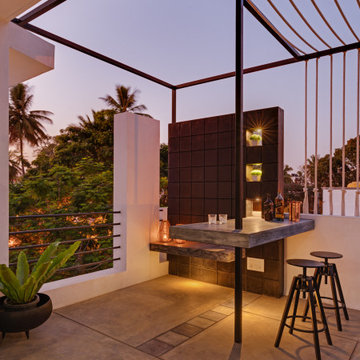Patii e Portici con lastre di cemento - Foto e idee
Filtra anche per:
Budget
Ordina per:Popolari oggi
1 - 20 di 14.977 foto
1 di 3
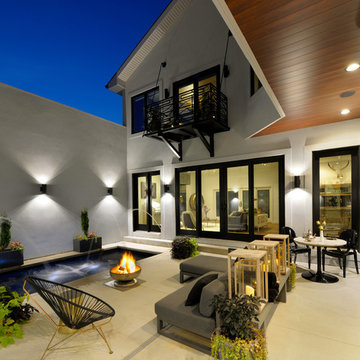
Michael Jacob
Idee per un patio o portico minimal dietro casa con fontane, un tetto a sbalzo e lastre di cemento
Idee per un patio o portico minimal dietro casa con fontane, un tetto a sbalzo e lastre di cemento
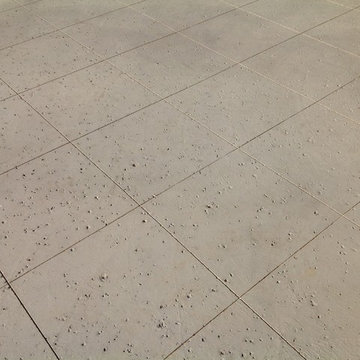
Ispirazione per un grande patio o portico stile americano dietro casa con lastre di cemento e una pergola
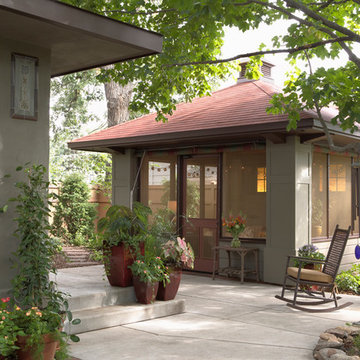
Architecture & Interior Design: David Heide Design Studio -- Photos: Susan Gilmore
Immagine di un patio o portico stile americano dietro casa con lastre di cemento, un gazebo o capanno e scale
Immagine di un patio o portico stile americano dietro casa con lastre di cemento, un gazebo o capanno e scale
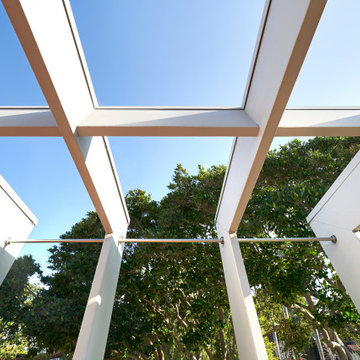
Ispirazione per un patio o portico minimalista di medie dimensioni e nel cortile laterale con lastre di cemento e una pergola
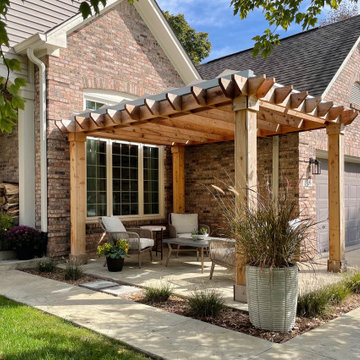
A 14′ x 10′ retractable roof in Harbor-Time Alpine White fabric was customized to fit a pergola in Indiana. The structure and roof duo ensures the homeowners always have clear sightlines through their front window.

An open porch can be transformed into a space for year-round enjoyment with the addition of ActivWall Horizontal Folding Doors.
This custom porch required 47 glass panels and multiple different configurations. Now the porch is completely lit up with natural light, while still being completely sealed in to keep out the heat out in the summer and cold out in the winter.
Another unique point of this custom design are the fixed panels that enclose the existing columns and create the openings for the horizontal folding units.

Esempio di un portico stile rurale davanti casa con lastre di cemento, un tetto a sbalzo e parapetto in legno

Ispirazione per un portico tradizionale di medie dimensioni e dietro casa con lastre di cemento e un tetto a sbalzo

Idee per un grande patio o portico moderno dietro casa con lastre di cemento e una pergola

Now empty nesters with kids in college, they needed the room for a therapeutic sauna. Their home in Windsor, Wis. had a deck that was underutilized and in need of maintenance or removal. Having followed our work on our website and social media for many years, they were confident we could design and build the three-season porch they desired.
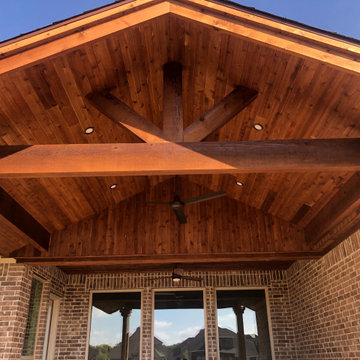
Esempio di un piccolo patio o portico rustico dietro casa con lastre di cemento e un gazebo o capanno
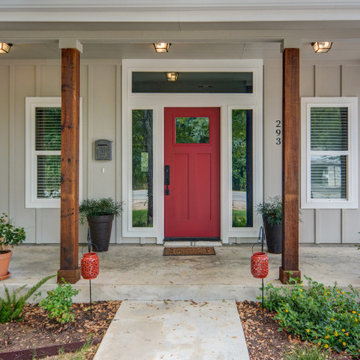
Immagine di un portico country di medie dimensioni e davanti casa con lastre di cemento e un tetto a sbalzo

As a conceptual urban infill project, the Wexley is designed for a narrow lot in the center of a city block. The 26’x48’ floor plan is divided into thirds from front to back and from left to right. In plan, the left third is reserved for circulation spaces and is reflected in elevation by a monolithic block wall in three shades of gray. Punching through this block wall, in three distinct parts, are the main levels windows for the stair tower, bathroom, and patio. The right two-thirds of the main level are reserved for the living room, kitchen, and dining room. At 16’ long, front to back, these three rooms align perfectly with the three-part block wall façade. It’s this interplay between plan and elevation that creates cohesion between each façade, no matter where it’s viewed. Given that this project would have neighbors on either side, great care was taken in crafting desirable vistas for the living, dining, and master bedroom. Upstairs, with a view to the street, the master bedroom has a pair of closets and a skillfully planned bathroom complete with soaker tub and separate tiled shower. Main level cabinetry and built-ins serve as dividing elements between rooms and framing elements for views outside.
Architect: Visbeen Architects
Builder: J. Peterson Homes
Photographer: Ashley Avila Photography
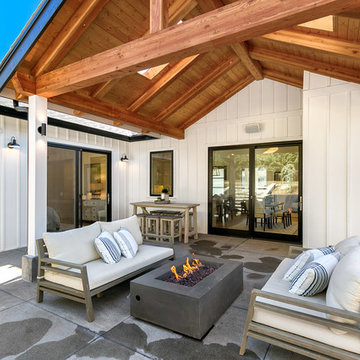
Immagine di un patio o portico country di medie dimensioni e dietro casa con un focolare, lastre di cemento e un tetto a sbalzo
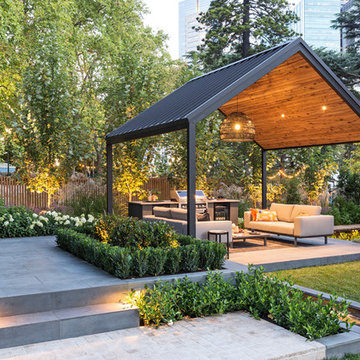
Ispirazione per un patio o portico contemporaneo con lastre di cemento e un gazebo o capanno
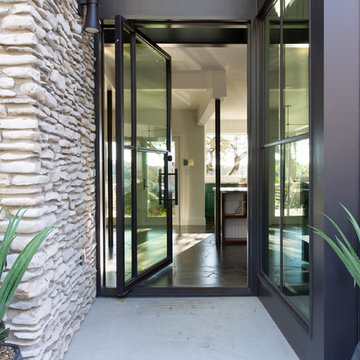
Immagine di un grande portico contemporaneo davanti casa con lastre di cemento e un tetto a sbalzo
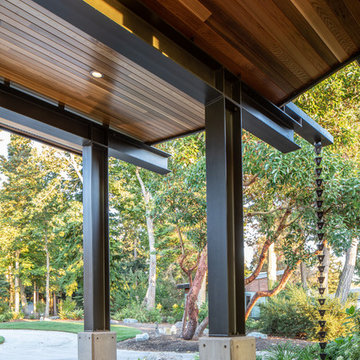
Steel framed entry .
Photography by Stephen Brousseau.
Esempio di un portico moderno di medie dimensioni e davanti casa con lastre di cemento e un tetto a sbalzo
Esempio di un portico moderno di medie dimensioni e davanti casa con lastre di cemento e un tetto a sbalzo
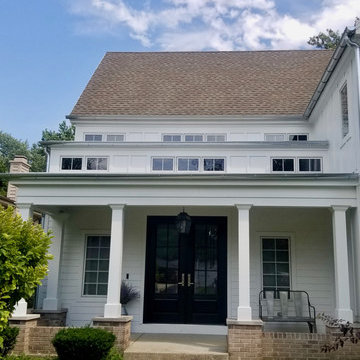
Complete Exterior Remodel with Fiber Cement Siding, Trim, Soffit & Fascia, Windows, Doors, Gutters and Built the Garage, Deck, Porch and Portico. Both Home and Detached Garage.
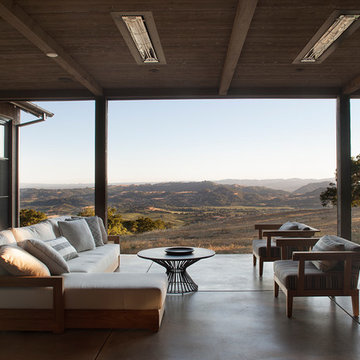
Ispirazione per un patio o portico country dietro casa con lastre di cemento e un tetto a sbalzo
Patii e Portici con lastre di cemento - Foto e idee
1
