Patii e Portici marroni con lastre di cemento - Foto e idee
Filtra anche per:
Budget
Ordina per:Popolari oggi
1 - 20 di 3.059 foto

Justin Krug Photography
Esempio di un ampio patio o portico country dietro casa con lastre di cemento e un tetto a sbalzo
Esempio di un ampio patio o portico country dietro casa con lastre di cemento e un tetto a sbalzo
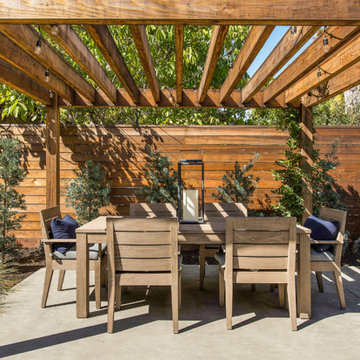
Esempio di un patio o portico country dietro casa con lastre di cemento e una pergola
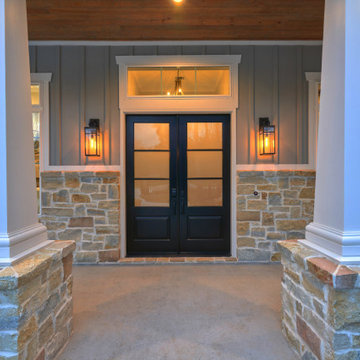
Immagine di un grande portico stile americano davanti casa con lastre di cemento e un tetto a sbalzo
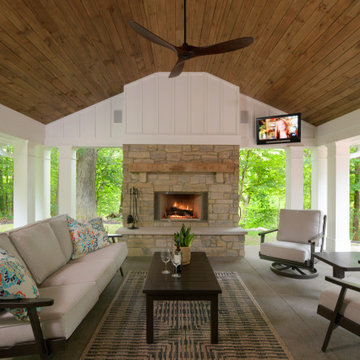
This open porch has views to a nearby ravine. The ceiling makes the space nice and cozy.
Ispirazione per un portico classico di medie dimensioni e nel cortile laterale con un caminetto, lastre di cemento e un tetto a sbalzo
Ispirazione per un portico classico di medie dimensioni e nel cortile laterale con un caminetto, lastre di cemento e un tetto a sbalzo
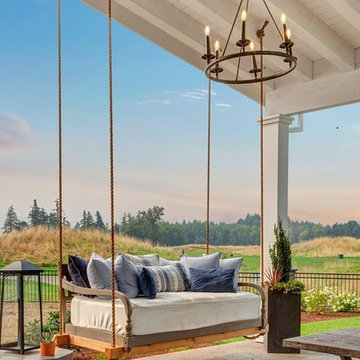
Outdoor living space with lovely porch swing
Esempio di un grande patio o portico country dietro casa con lastre di cemento e un tetto a sbalzo
Esempio di un grande patio o portico country dietro casa con lastre di cemento e un tetto a sbalzo
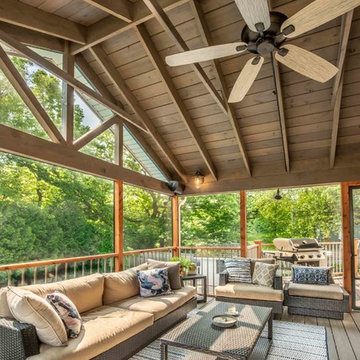
These products are stained to a contemporary dark color that is nearly black.
Immagine di un portico rustico di medie dimensioni e dietro casa con lastre di cemento e un tetto a sbalzo
Immagine di un portico rustico di medie dimensioni e dietro casa con lastre di cemento e un tetto a sbalzo

Located in Studio City's Wrightwood Estates, Levi Construction’s latest residency is a two-story mid-century modern home that was re-imagined and extensively remodeled with a designer’s eye for detail, beauty and function. Beautifully positioned on a 9,600-square-foot lot with approximately 3,000 square feet of perfectly-lighted interior space. The open floorplan includes a great room with vaulted ceilings, gorgeous chef’s kitchen featuring Viking appliances, a smart WiFi refrigerator, and high-tech, smart home technology throughout. There are a total of 5 bedrooms and 4 bathrooms. On the first floor there are three large bedrooms, three bathrooms and a maid’s room with separate entrance. A custom walk-in closet and amazing bathroom complete the master retreat. The second floor has another large bedroom and bathroom with gorgeous views to the valley. The backyard area is an entertainer’s dream featuring a grassy lawn, covered patio, outdoor kitchen, dining pavilion, seating area with contemporary fire pit and an elevated deck to enjoy the beautiful mountain view.
Project designed and built by
Levi Construction
http://www.leviconstruction.com/
Levi Construction is specialized in designing and building custom homes, room additions, and complete home remodels. Contact us today for a quote.
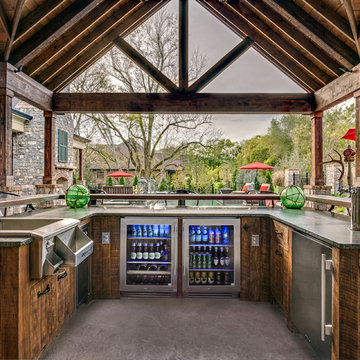
Idee per un piccolo patio o portico stile rurale dietro casa con lastre di cemento e un tetto a sbalzo
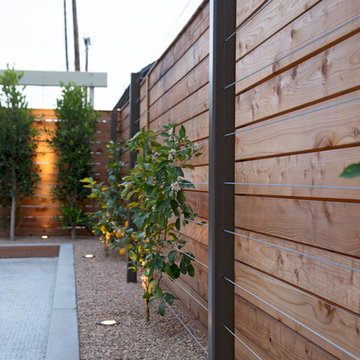
photography by Joslyn Amato
Esempio di un grande patio o portico minimalista dietro casa con lastre di cemento e una pergola
Esempio di un grande patio o portico minimalista dietro casa con lastre di cemento e una pergola
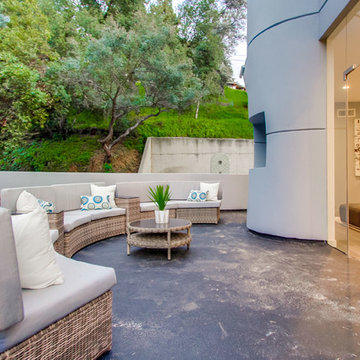
Foto di un patio o portico design di medie dimensioni e dietro casa con lastre di cemento e nessuna copertura
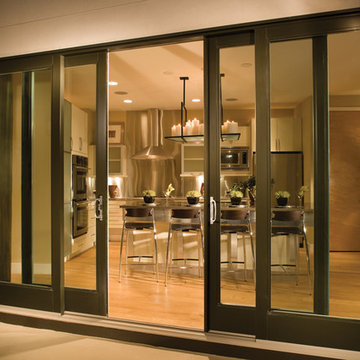
Esempio di un patio o portico design di medie dimensioni e dietro casa con lastre di cemento
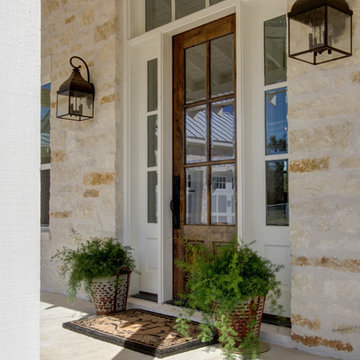
Ispirazione per un portico country davanti casa con lastre di cemento e un tetto a sbalzo
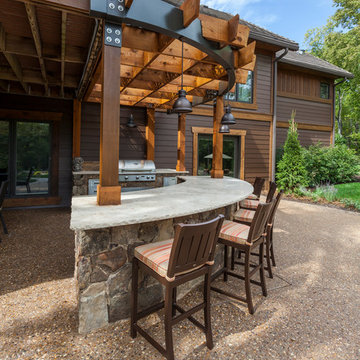
Several beautiful features make this jacuzzi spa and swimming pool inviting for family and guests. The spa cantilevers over the pool . There is a four foot infinity edge water feature pouring into the pool. A lazy river water feature made out of moss boulders also falls over the pool's edge adding a pleasant, natural running water sound to the surroundings. The pool deck is exposed aggregate. Seat bench walls and the exterior of the hot tub made of moss rock veneer and capped with flagstone. The coping was custom fabricated on site out of flagstone. Retaining walls were installed to border the softscape pictured. We also installed an outdoor kitchen and pergola next to the home.
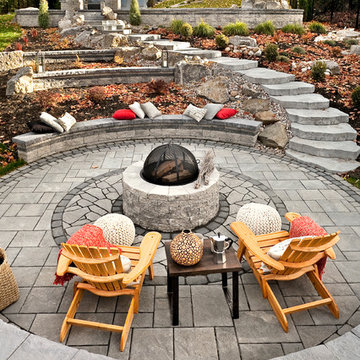
Traditional Style Fire Feature - Techo-Bloc's Valencia Fire Pit.
Immagine di un grande patio o portico contemporaneo dietro casa con un focolare e lastre di cemento
Immagine di un grande patio o portico contemporaneo dietro casa con un focolare e lastre di cemento
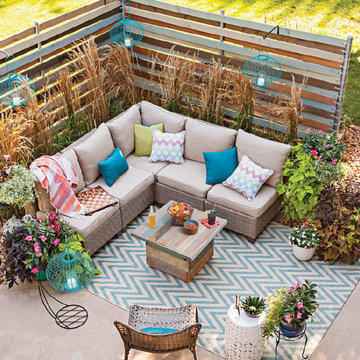
Bring life, color, and comfort to a plain patio with achievable projects and versatile furniture.
Immagine di un patio o portico tradizionale di medie dimensioni e dietro casa con lastre di cemento e nessuna copertura
Immagine di un patio o portico tradizionale di medie dimensioni e dietro casa con lastre di cemento e nessuna copertura
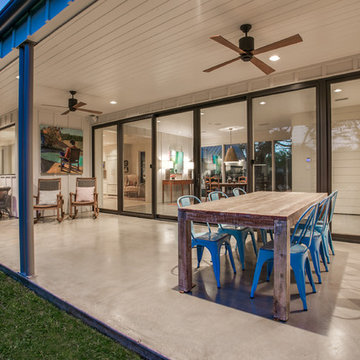
The large, expansive patio adjacent to the backyard living space is for suitable entertainment. The sequence of spaces feel as though the outdoor flows right through the dining, with large views to the front courtyard. Aluminum frames, concrete flooring and metal roof accent the soft inviting space. Art by Martha Burkert. ©Shoot2Sell Photography
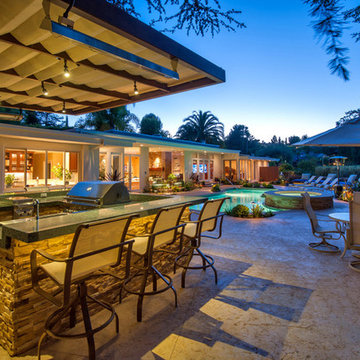
Foto di un ampio patio o portico minimal dietro casa con fontane, lastre di cemento e un tetto a sbalzo
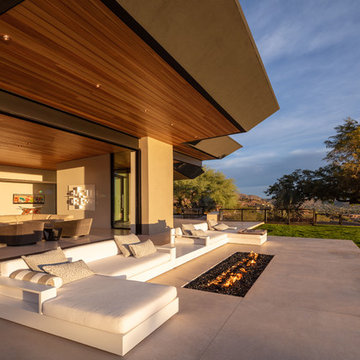
Ispirazione per un ampio patio o portico design dietro casa con un focolare, lastre di cemento e un tetto a sbalzo

Ispirazione per un patio o portico country di medie dimensioni e dietro casa con lastre di cemento e una pergola
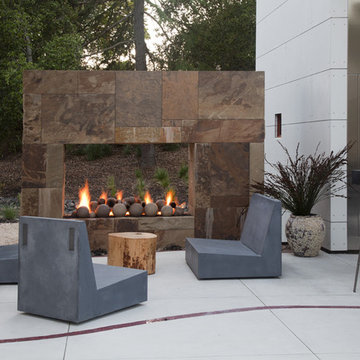
Photo credit: WA design
Immagine di un grande patio o portico design dietro casa con nessuna copertura, lastre di cemento e un caminetto
Immagine di un grande patio o portico design dietro casa con nessuna copertura, lastre di cemento e un caminetto
Patii e Portici marroni con lastre di cemento - Foto e idee
1