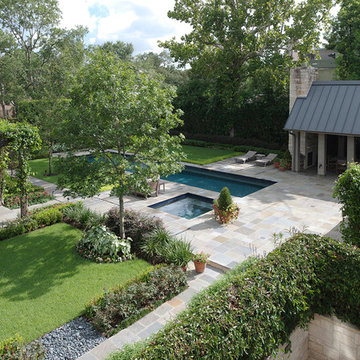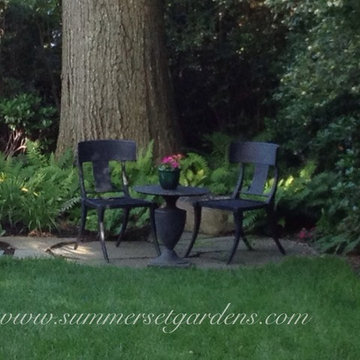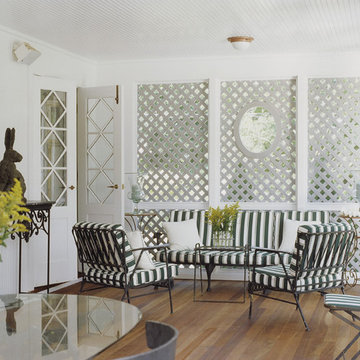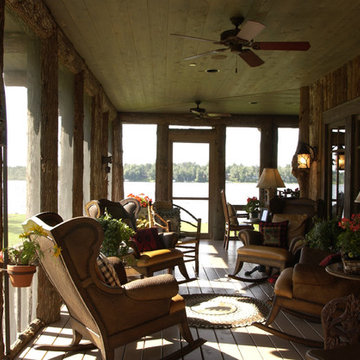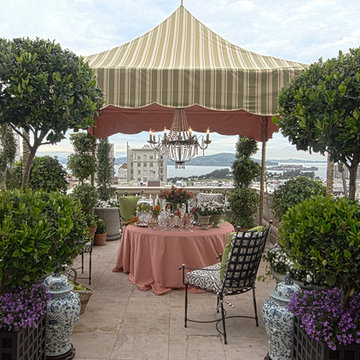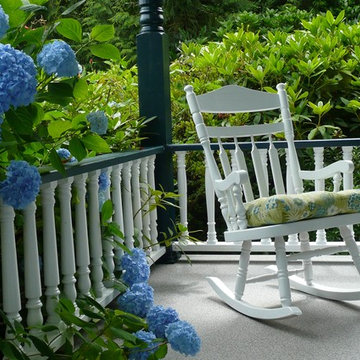Patii e Portici classici - Foto e idee
Filtra anche per:
Budget
Ordina per:Popolari oggi
1781 - 1800 di 227.726 foto
1 di 2

This 8-0 feet deep porch stretches across the rear of the house. It's No. 1 grade salt treated deck boards are maintained with UV coating applied at 3 year intervals. All the principal living spaces on the first floor, as well as the Master Bedroom suite, are accessible to this porch with a 14x14 screened porch off the Kitchen breakfast area.
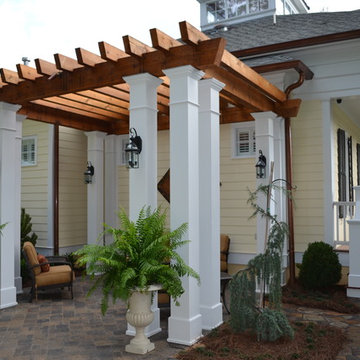
Immagine di un patio o portico tradizionale di medie dimensioni e dietro casa con pavimentazioni in pietra naturale e una pergola
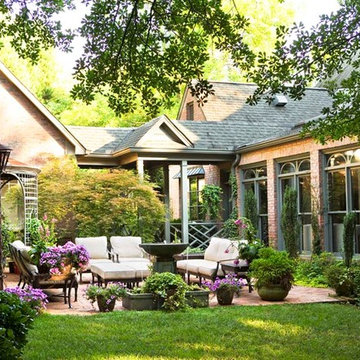
Linda McDougald, principal and lead designer of Linda McDougald Design l Postcard from Paris Home, re-designed and renovated her home, which now showcases an innovative mix of contemporary and antique furnishings set against a dramatic linen, white, and gray palette.
The English country home features floors of dark-stained oak, white painted hardwood, and Lagos Azul limestone. Antique lighting marks most every room, each of which is filled with exquisite antiques from France. At the heart of the re-design was an extensive kitchen renovation, now featuring a La Cornue Chateau range, Sub-Zero and Miele appliances, custom cabinetry, and Waterworks tile.
Trova il professionista locale adatto per il tuo progetto
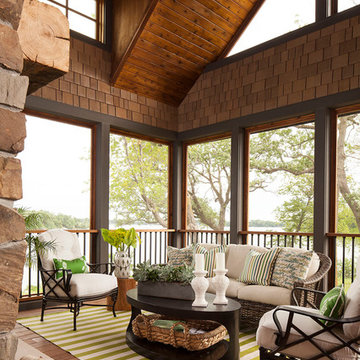
Interior Design by Martha O'Hara Interiors
Built by Stonewood, LLC
Photography by Troy Thies
Photo Styling by Shannon Gale
Esempio di un portico chic con pedane, un tetto a sbalzo e un portico chiuso
Esempio di un portico chic con pedane, un tetto a sbalzo e un portico chiuso
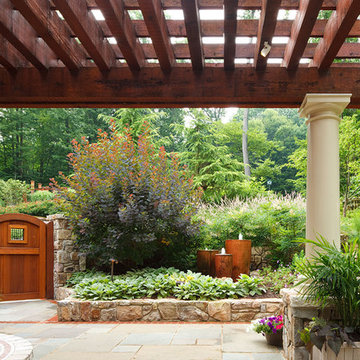
Landscape Architect: Howard Cohen
Photography by: Ron Blunt
Esempio di un patio o portico classico di medie dimensioni e dietro casa con pavimentazioni in pietra naturale
Esempio di un patio o portico classico di medie dimensioni e dietro casa con pavimentazioni in pietra naturale
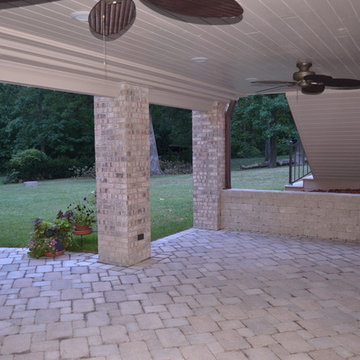
A family in the Chicago suburb of Homer Glen needed to replace an aging cedar deck that extended out from their home's second-floor kitchen and living room areas and that featured a stairway down into the backyard.
Seeking a new, more permanent structure, the family enlisted Millennium Construction's services. Using their desire to include brick columns as a starting point, we worked with them to select the right materials for the new deck — and to create a design that could bring their vision to life while improving the overall aesthetics and versatility of their outdoor space.
For the new deck's surface, we chose brownstone-colored AZEK® decking that complemented the home's siding. Unlike the wood deck it replaced, AZEK decking doesn't require staining every few years, and it doesn't absorb water or buckle as traditional composite woods can. Instead, its PVC boarding is nonabsorbent and stain- and scratch-resistant to provide a lifetime of virtually maintenance-free use with only infrequent washing.
Extending out from the second-floor deck, we built a stairway leading down to the backyard. At the bottom of the stairs, we opted for an open platform area instead of a simple stoop for a more open, inviting feel. This also created an additional outdoor leisure space at the ground level.
The brick columns built to support the deck were topped with iron post lamps to provide a classic look and a pleasing light source for evening recreation. To match the lamps, we installed a textured Fortress Iron Railing between the columns. Galvanized and coated for many years of maintenance-free use, the Fortress product supplies the traditional elegance of wrought iron, while also blocking outdoor views less than thicker railing materials like composite wood can.
We waterproofed the bottom of the deck using a Trex®RainEscape® deck drainage system. By providing complete protection of the area below the deck from rain, sun and other elements, the RainEscape system makes it possible to install ceiling fans, TVs, speakers and more in the outdoor living space below a deck without worry. We finished the deck bottom in wood paneling and then painted it. We hid the drainage pipe for the RainEscape system in the crown molding, which we ran to a gutter emptying out into the yard below the deck stairway.
In the shaded area underneath the deck, we installed two ceiling fans for a cooling effect. We also put in recessed ceiling lights and connections for a flat screen and speakers so the family could watch television and listen to music anytime in a relaxed outdoor setting. After brick pavers laid the patio floor, we screened the area in, placing French doors at each end of the screen room. At six feet wide, the doors retain easy access into the house for furniture and other large items.
While the family opted not to install windows in the screen room, the framing system we used also gives them the flexibility to enclose the space fully from the elements with four-track windows should they wish to do so in the future.
With the new deck and screen room, the family now enjoys a more attractive upstairs area off the living room and kitchen areas where they can grill, entertain and bask in the sun on pleasant days. The screened-in area below gives them the ability to remain outdoors when it's hot or rainy, or when they want to watch their favorite shows. The end result is a house with a more refined look — and a family with a variety of new ways to enjoy the outdoors from the comfort of home.
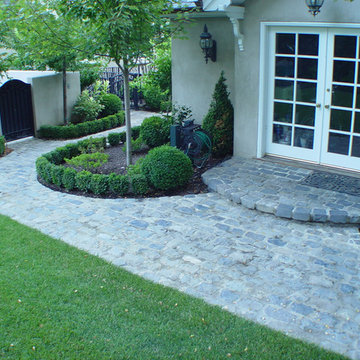
Atherton, CA: Antique sandstone 6”x6”cobblestone driveway, motor court, landing, walkways and landscape edging.
Idee per un portico tradizionale
Idee per un portico tradizionale
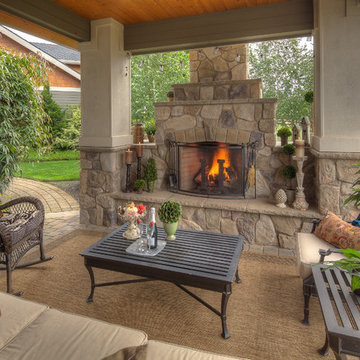
Outdoor fire place, covered outdoor living, gazebo, outdoor decorating, fire pit, paver patio, outdoor furniture.
Foto di un patio o portico tradizionale con un focolare e una pergola
Foto di un patio o portico tradizionale con un focolare e una pergola
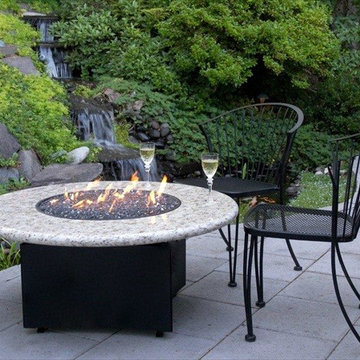
Gas Fire Pit with natural waterfall by Oriflamme Fire Tables. This amazing photo features the unique propane or natural gas fire pit from All Backyard Fun. Each table is powder coated to prevent any sort of rusting and includes, fire glass, propane tank, and a beautiful metal lid that covers the burner when not in use. Up to 64,000 BTU of heat for propane and up to 90,000 for natural gas.
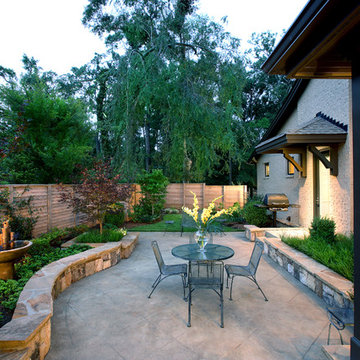
Patio | Custom home Studio of LS3P ASSOCIATES LTD. | Marc Lamkin Photography
Idee per un patio o portico tradizionale
Idee per un patio o portico tradizionale
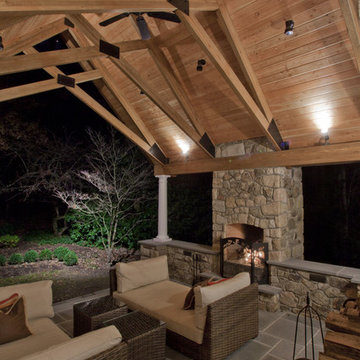
A relaxing place, with a mountain escape feel, but without the commute.This is a perfect place to spend your Friday evening after a hectic week.
Foto di un grande patio o portico classico nel cortile laterale con un focolare, un tetto a sbalzo e pavimentazioni in cemento
Foto di un grande patio o portico classico nel cortile laterale con un focolare, un tetto a sbalzo e pavimentazioni in cemento
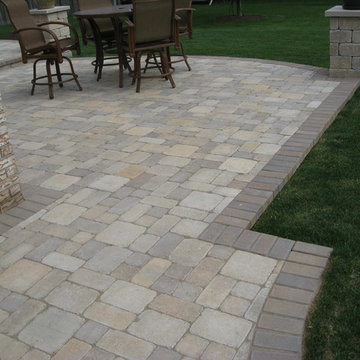
raised patios,flat patios, brick patios, paver patio,
Foto di un patio o portico chic
Foto di un patio o portico chic
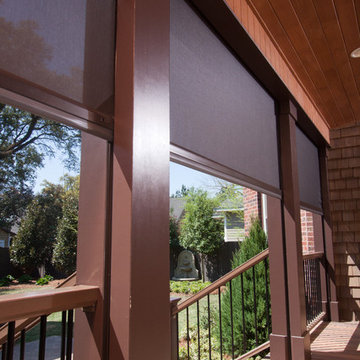
Located in Mobile, AL, the Kuppersmith Home is a blend of the 1920s charm and modern day luxuries and amenities. Far from just a renovation, the main goal of this renovation project was to create a modern, low-maintenance home that incorporates practical green principles, maintains the original architecture and meets the needs and demands of today’s homeowners.
The Lipford Construction design team chose Phantom’s motorized Executive Screens to provide protection from solar heat and insects while maintaining the views. The tracks and housings of the screens are recessed into the porch columns, allowing the screens to be fully retracted out of sight when not in use. The selected mesh type — Sheerweave 2360 — in charcoal finish helps to block the UV rays from entering the screened space, thereby maintaining a cooler temperature within the porch when the screens are lowered.
Patii e Portici classici - Foto e idee
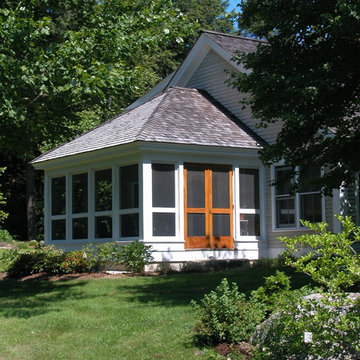
3-season porch . Photo by Bruce Butler
Esempio di un portico chic davanti casa con un portico chiuso e un tetto a sbalzo
Esempio di un portico chic davanti casa con un portico chiuso e un tetto a sbalzo
90
