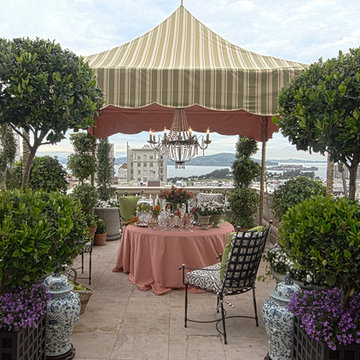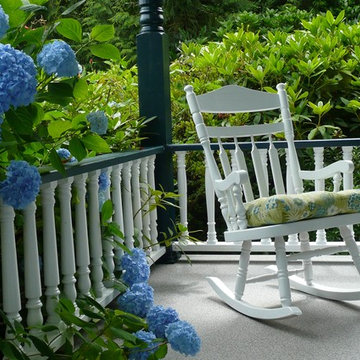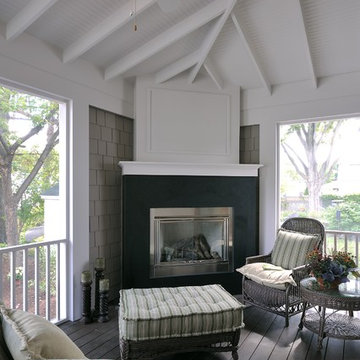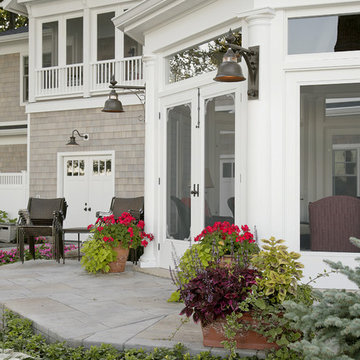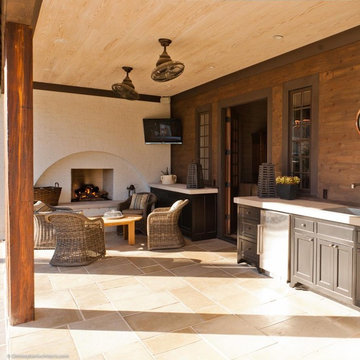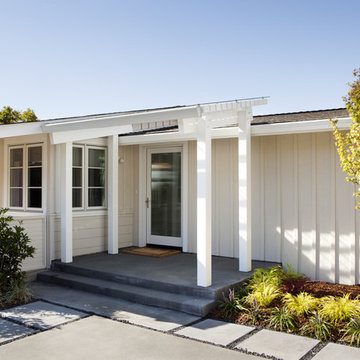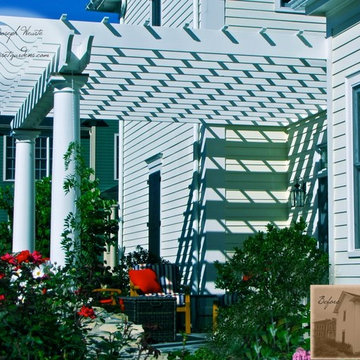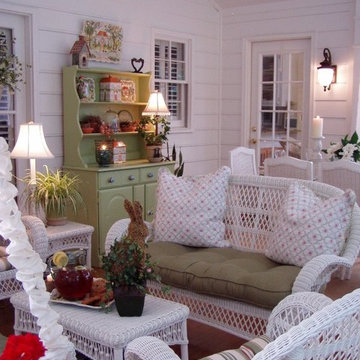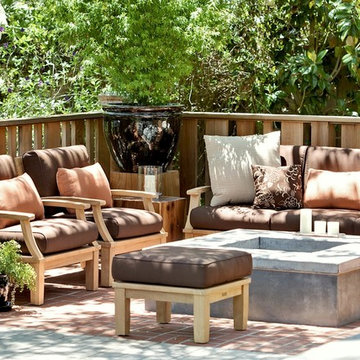Patii e Portici classici - Foto e idee
Filtra anche per:
Budget
Ordina per:Popolari oggi
1781 - 1800 di 227.726 foto
1 di 2
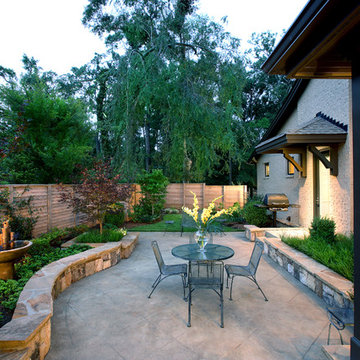
Patio | Custom home Studio of LS3P ASSOCIATES LTD. | Marc Lamkin Photography
Idee per un patio o portico tradizionale
Idee per un patio o portico tradizionale
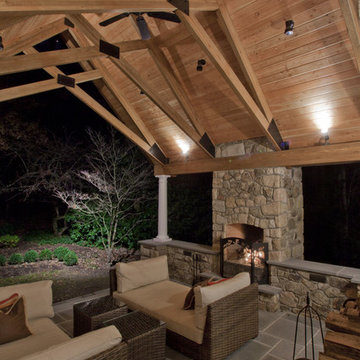
A relaxing place, with a mountain escape feel, but without the commute.This is a perfect place to spend your Friday evening after a hectic week.
Foto di un grande patio o portico classico nel cortile laterale con un focolare, un tetto a sbalzo e pavimentazioni in cemento
Foto di un grande patio o portico classico nel cortile laterale con un focolare, un tetto a sbalzo e pavimentazioni in cemento
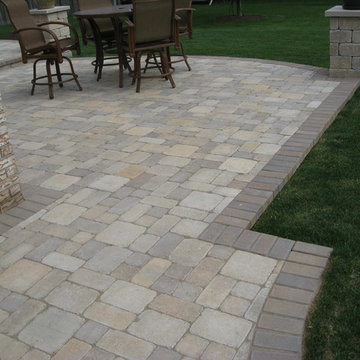
raised patios,flat patios, brick patios, paver patio,
Foto di un patio o portico chic
Foto di un patio o portico chic
Trova il professionista locale adatto per il tuo progetto
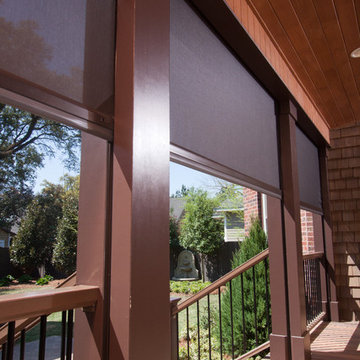
Located in Mobile, AL, the Kuppersmith Home is a blend of the 1920s charm and modern day luxuries and amenities. Far from just a renovation, the main goal of this renovation project was to create a modern, low-maintenance home that incorporates practical green principles, maintains the original architecture and meets the needs and demands of today’s homeowners.
The Lipford Construction design team chose Phantom’s motorized Executive Screens to provide protection from solar heat and insects while maintaining the views. The tracks and housings of the screens are recessed into the porch columns, allowing the screens to be fully retracted out of sight when not in use. The selected mesh type — Sheerweave 2360 — in charcoal finish helps to block the UV rays from entering the screened space, thereby maintaining a cooler temperature within the porch when the screens are lowered.
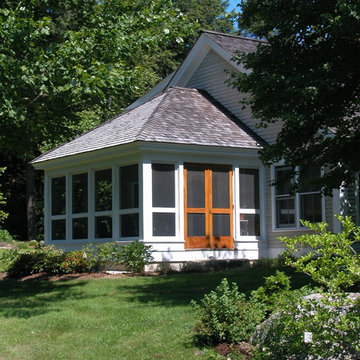
3-season porch . Photo by Bruce Butler
Esempio di un portico chic davanti casa con un portico chiuso e un tetto a sbalzo
Esempio di un portico chic davanti casa con un portico chiuso e un tetto a sbalzo
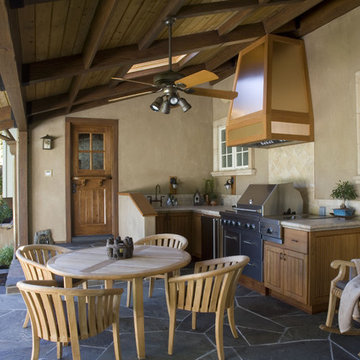
This provincial jewel box has a stone-clad façade, complete with a covered porch entry. The rustic gourmet kitchen is a dream for any budding chef, while the formal living room invites guests to enjoy quiet conversation by the wood-burning stove. The sumptuous spa-inspired bathroom is filled with lush details, including walnut cabinetry and faux-finished walls. An outdoor entertainment pavilion completes the picture, featuring a built-in barbecue center and plenty of seating.
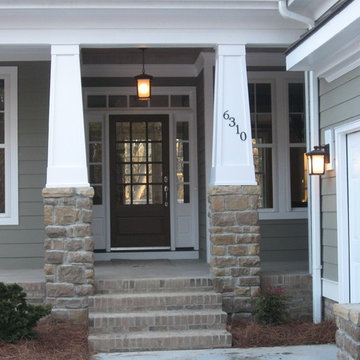
5000+ SF house overlooking the Cape Fear River
Idee per un portico chic di medie dimensioni e davanti casa con un tetto a sbalzo
Idee per un portico chic di medie dimensioni e davanti casa con un tetto a sbalzo
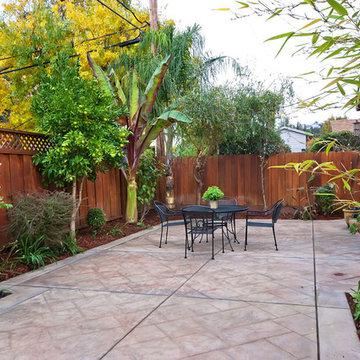
mark pinkerton vi360 Photography
Immagine di un patio o portico classico dietro casa
Immagine di un patio o portico classico dietro casa
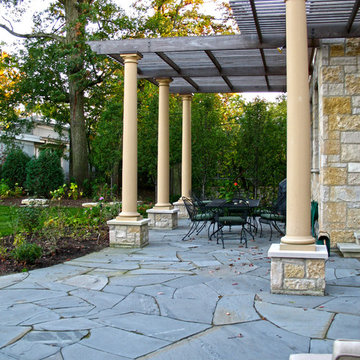
Designed by: Marco Romani, RLA. Landscape Architect
--
Construction/Craftsmanship by: www.thearrowshop.com
Foto di un patio o portico classico dietro casa con pavimentazioni in pietra naturale e una pergola
Foto di un patio o portico classico dietro casa con pavimentazioni in pietra naturale e una pergola
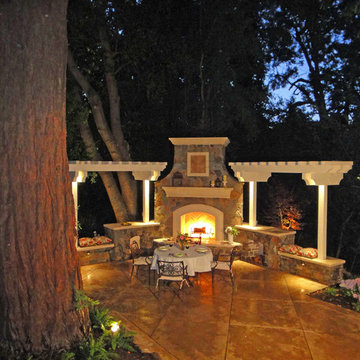
Immagine di un patio o portico chic di medie dimensioni e dietro casa con un focolare, cemento stampato e una pergola
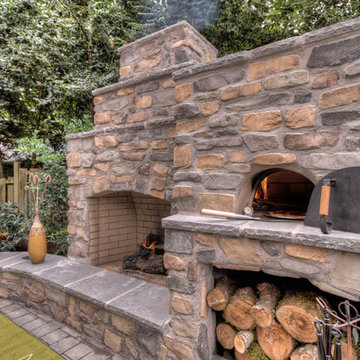
Pizza oven, outdoor fireplace, outdoor living area
Ispirazione per un patio o portico classico
Ispirazione per un patio o portico classico
Patii e Portici classici - Foto e idee
90
