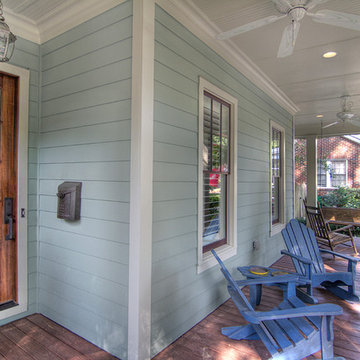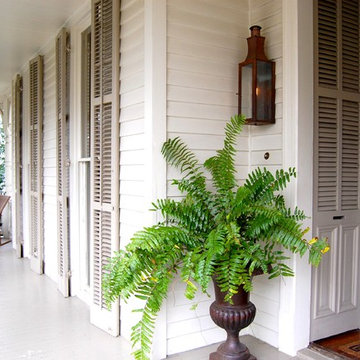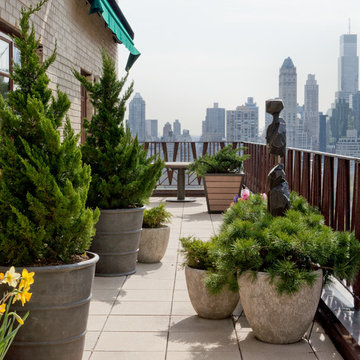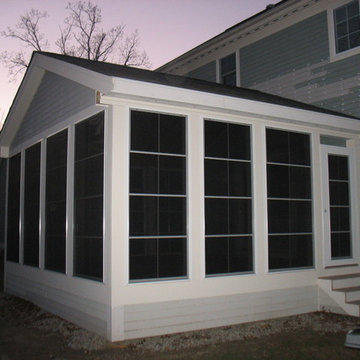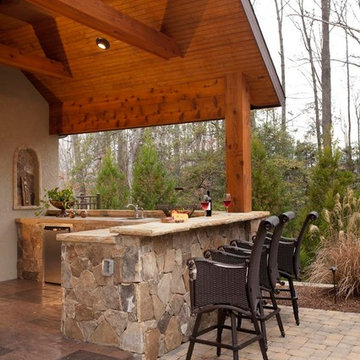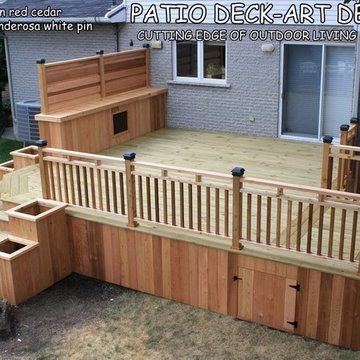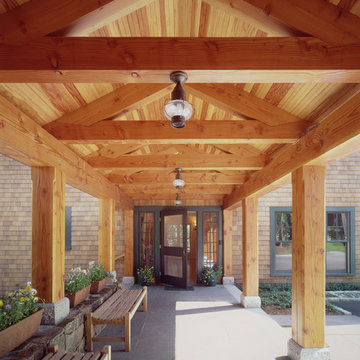Patii e Portici classici - Foto e idee
Filtra anche per:
Budget
Ordina per:Popolari oggi
1781 - 1800 di 227.726 foto
1 di 2
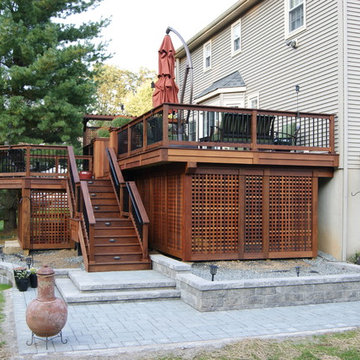
Gorgeous multilevel Ipe hardwood deck with stone inlay in sunken lounge area for fire bowl, Custom Ipe rails with Deckorator balusters, Our signature plinth block profile fascias. Our own privacy wall with faux pergola over eating area. Built in Ipe planters transition from upper to lower decks and bring a burst of color. The skirting around the base of the deck is all done in mahogany lattice and trimmed with Ipe. The lighting is all Timbertech. Give us a call today @ 973.729.2125 to discuss your project.
Sean McAleer
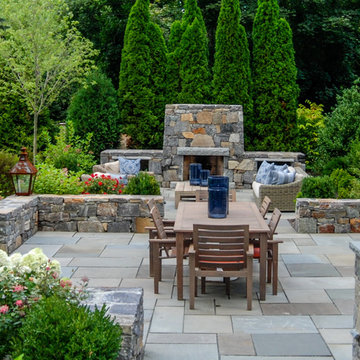
Bluestone patio with custom fireplace and sitting walls.
Esempio di un patio o portico chic di medie dimensioni e dietro casa con un focolare e pavimentazioni in pietra naturale
Esempio di un patio o portico chic di medie dimensioni e dietro casa con un focolare e pavimentazioni in pietra naturale
Trova il professionista locale adatto per il tuo progetto
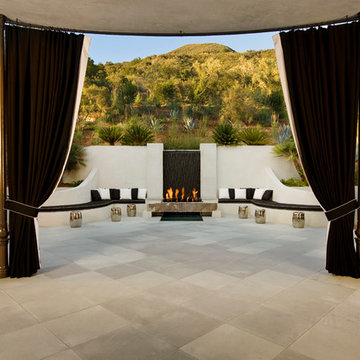
Jim Bartsch Photography
Idee per un patio o portico tradizionale con un focolare
Idee per un patio o portico tradizionale con un focolare
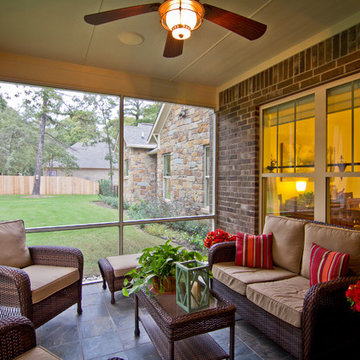
Mr. and Mrs. Page commissioned me to design a home with an open floor plan and an Arts and Crafts design aesthetic. Because the retired couple meant to make this house their "forever home", I incorporated aging-in-place principles. Although the house clocks in at around 2,200 s.f., the massing and siting makes it appear much larger. I minimized circulation space and expressed the interior program through the forms of the exterior. Copious number of windows allow for constant connection to the rural outdoor setting as you move throughout the house.
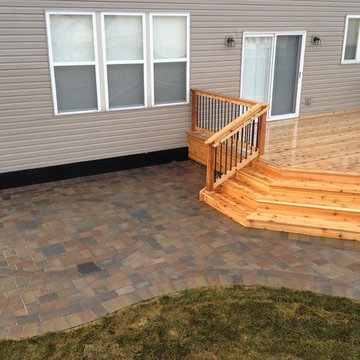
Project finished up with the corner wrap around steps on the cedar deck. Oaks Colonnade brick paver patio in the sandelwood color with double border and circle inlay.
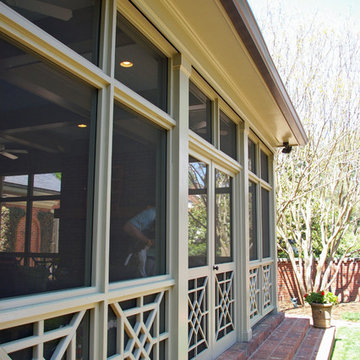
Houghland Architecture, Inc.
Foto di un grande portico chic dietro casa con un portico chiuso e pavimentazioni in mattoni
Foto di un grande portico chic dietro casa con un portico chiuso e pavimentazioni in mattoni
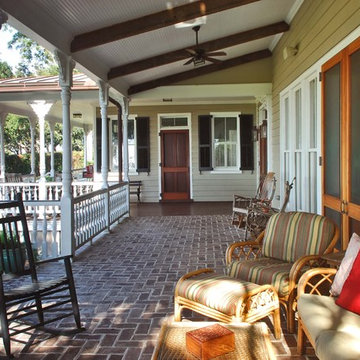
Photo by: Tripp Smith
Idee per un portico classico con pavimentazioni in mattoni e un tetto a sbalzo
Idee per un portico classico con pavimentazioni in mattoni e un tetto a sbalzo
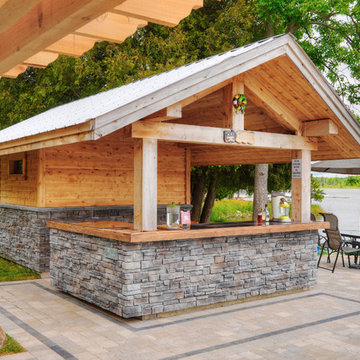
Esempio di un patio o portico tradizionale con un gazebo o capanno e pavimentazioni in cemento
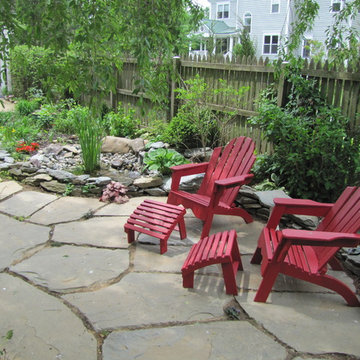
Informal, oversized stone sitting patio with flagstone path.
Photo Credit: Joe Schaeffer
Ispirazione per un patio o portico chic di medie dimensioni e dietro casa con fontane, pavimentazioni in cemento e una pergola
Ispirazione per un patio o portico chic di medie dimensioni e dietro casa con fontane, pavimentazioni in cemento e una pergola
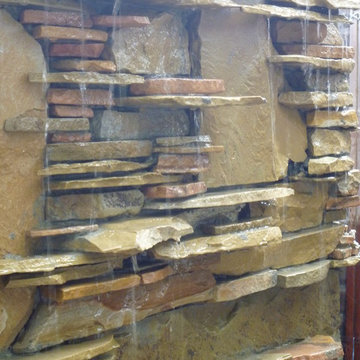
Water walls by Matthew Giampietro of Waterfalls Fountains & Gardens Inc.
Foto di un patio o portico classico in cortile con pavimentazioni in pietra naturale e una pergola
Foto di un patio o portico classico in cortile con pavimentazioni in pietra naturale e una pergola
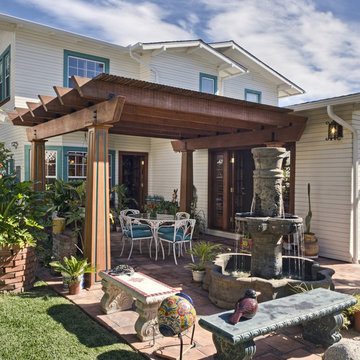
Ispirazione per un patio o portico chic di medie dimensioni e dietro casa con un giardino in vaso, una pergola e pavimentazioni in mattoni
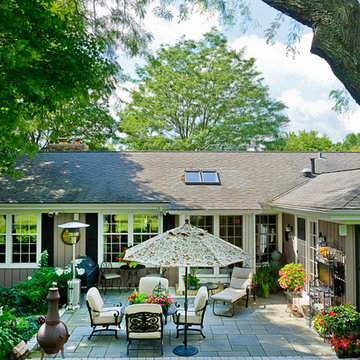
A sunny day on the back patio.
Westhauser Photography
Ispirazione per un patio o portico chic di medie dimensioni e dietro casa con pavimentazioni in pietra naturale
Ispirazione per un patio o portico chic di medie dimensioni e dietro casa con pavimentazioni in pietra naturale
Patii e Portici classici - Foto e idee
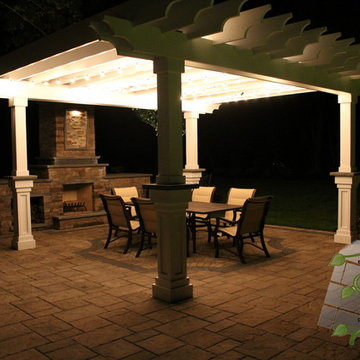
When your client sets forth guidelines for his project such as wanting a resort style feel, a Hampton-esque look, form, high function and most importantly, show stopping beauty, Platinum’s team of designers had to dig deep into their resolve and were able to bring up this winner. The dimensions of the main pool are a modest 20’x40’ but when incorporated with an 18’x9’ sundeck and a massive 10’x12’ spa, this pool and spa combo dwarfs most. The spa boasts 12 hydrotherapy jets, two custom hydrotherapy lounges, LED lighting throughout, and full spa-side controls. Coupled with the massive 16-foot-tall fireplace, custom built pergola with bluestone accents that sits approximately 20 feet wide and a grill island complete with a 42” Wolf range, this project is inspiring from first glance.
This backyard retreat was featured in the Techo-Bloc 2014 Sales Catalog and won two awards: Long Island Pool & Spa Association (LIPSA) and the Bronze Award for Gunite Pool/Spa Combo.
90
