Filtra anche per:
Budget
Ordina per:Popolari oggi
161 - 180 di 16.449 foto
1 di 2
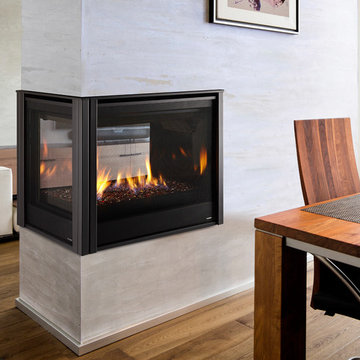
Ispirazione per un piccolo soggiorno tradizionale con pareti bianche, pavimento in legno massello medio, camino bifacciale, cornice del camino in metallo e pavimento marrone
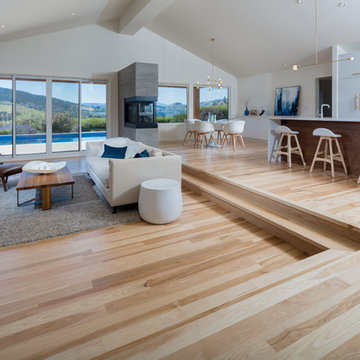
Bona Certified Craftsman, Okanagan Hardwood Floors: http://ca.bona.com/contractor/okanagan-hardwood-flooring.html

This Family Room was made with family in mind. The sectional is in a tan crypton very durable fabric. Blue upholstered chairs in a teflon finish from Duralee. A faux leather ottoman and stain master carpet rug all provide peace of mind with this family. A very kid friendly space that the whole family can enjoy. Wall Color Benjamin Moore Classic Gray OC-23. Bookcase is flanked with family photos and a seaside theme representing where the clients are originally from California.
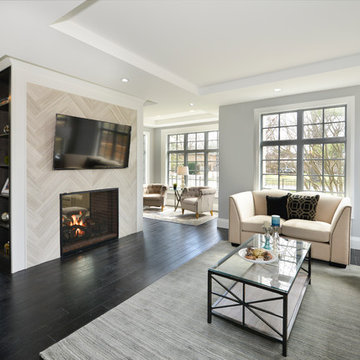
Immagine di un soggiorno classico di medie dimensioni e aperto con sala formale, pareti grigie, parquet scuro, camino bifacciale, cornice del camino piastrellata, TV a parete e pavimento marrone
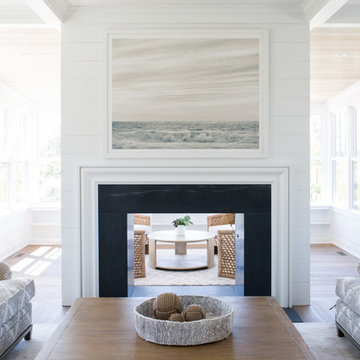
Liz Nemeth Photography
Immagine di un grande soggiorno stile marino con pareti bianche, parquet scuro, camino bifacciale e cornice del camino in pietra
Immagine di un grande soggiorno stile marino con pareti bianche, parquet scuro, camino bifacciale e cornice del camino in pietra
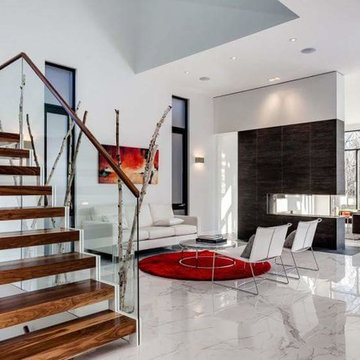
Ispirazione per un soggiorno design di medie dimensioni e aperto con sala formale, pareti bianche, pavimento in marmo, camino bifacciale, cornice del camino piastrellata, nessuna TV e pavimento bianco
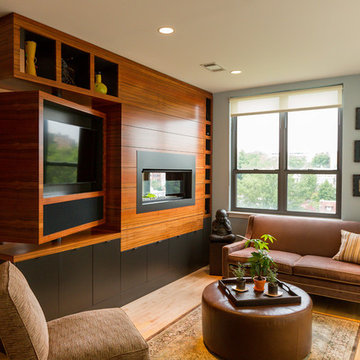
Regis Vogt
Esempio di un soggiorno minimal con pavimento in legno massello medio, camino bifacciale e parete attrezzata
Esempio di un soggiorno minimal con pavimento in legno massello medio, camino bifacciale e parete attrezzata

Design: RDS Architects | Photography: Spacecrafting Photography
Foto di una veranda chic di medie dimensioni con camino bifacciale, cornice del camino piastrellata, lucernario, pavimento con piastrelle in ceramica e pavimento grigio
Foto di una veranda chic di medie dimensioni con camino bifacciale, cornice del camino piastrellata, lucernario, pavimento con piastrelle in ceramica e pavimento grigio

A rustic-modern house designed to grow organically from its site, overlooking a cornfield, river and mountains in the distance. Indigenous stone and wood materials were taken from the site and incorporated into the structure, which was articulated to honestly express the means of construction. Notable features include an open living/dining/kitchen space with window walls taking in the surrounding views, and an internally-focused circular library celebrating the home owner’s love of literature.
Phillip Spears Photographer

tommaso giunchi
Foto di un soggiorno design di medie dimensioni e aperto con pareti bianche, pavimento in legno massello medio, cornice del camino in mattoni, nessuna TV, camino bifacciale, pavimento beige e tappeto
Foto di un soggiorno design di medie dimensioni e aperto con pareti bianche, pavimento in legno massello medio, cornice del camino in mattoni, nessuna TV, camino bifacciale, pavimento beige e tappeto

This is a perfect setting for entertaining in a mountain retreat. Shoot pool, watch the game on tv and relax by the fire. Photo by Stacie Baragiola
Immagine di un soggiorno rustico di medie dimensioni e aperto con sala giochi, pareti beige, pavimento in legno massello medio, camino bifacciale, cornice del camino in pietra e TV a parete
Immagine di un soggiorno rustico di medie dimensioni e aperto con sala giochi, pareti beige, pavimento in legno massello medio, camino bifacciale, cornice del camino in pietra e TV a parete
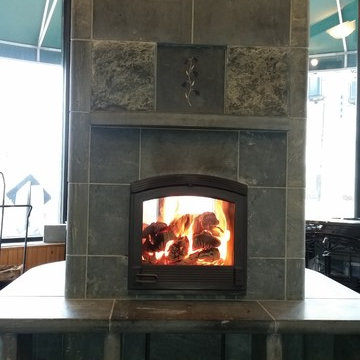
Ispirazione per un grande soggiorno eclettico con camino bifacciale e cornice del camino in pietra
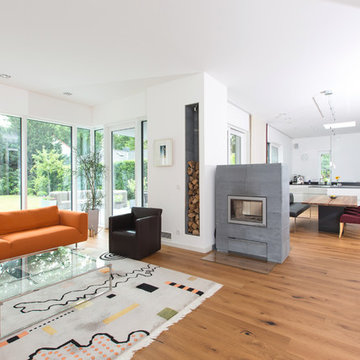
Immagine di un grande soggiorno nordico aperto con sala formale, pareti bianche, parquet chiaro, camino bifacciale e cornice del camino in pietra

The new open floor plan provides a clear line of site from the kitchen to the living room, past the double-sided gas fireplace that helps define the rooms.
Patrick Barta Photography
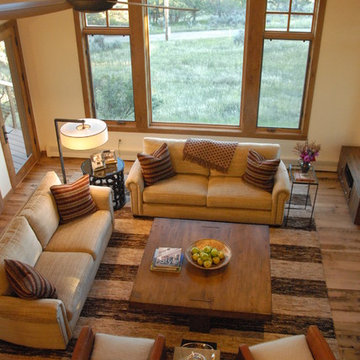
the enlarged great room is now a comfortable gathering space.
WoodStone Inc, General Contractor
Home Interiors, Cortney McDougal, Interior Design
Foto di un soggiorno chic di medie dimensioni e aperto con pareti beige, pavimento in legno massello medio, camino bifacciale, cornice del camino piastrellata, TV a parete, sala formale e pavimento marrone
Foto di un soggiorno chic di medie dimensioni e aperto con pareti beige, pavimento in legno massello medio, camino bifacciale, cornice del camino piastrellata, TV a parete, sala formale e pavimento marrone
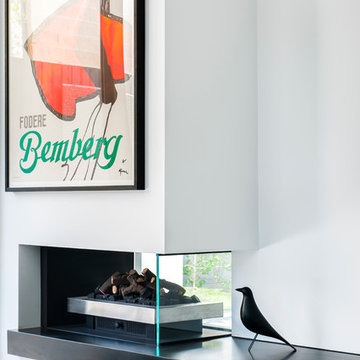
Ispirazione per un piccolo soggiorno moderno aperto con pareti bianche, parquet scuro e camino bifacciale

This built-in entertainment center is a perfect focal point for any family room. With bookshelves, storage and a perfect fit for your TV, there is nothing else you need besides some family photos to complete the look.
Blackstock Photography
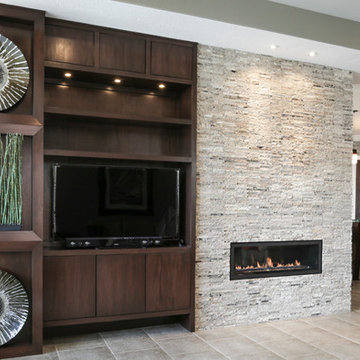
Custom design and renovation of space.
Idee per un grande soggiorno minimalista aperto con pareti grigie, pavimento in gres porcellanato, camino bifacciale, cornice del camino in pietra e parete attrezzata
Idee per un grande soggiorno minimalista aperto con pareti grigie, pavimento in gres porcellanato, camino bifacciale, cornice del camino in pietra e parete attrezzata
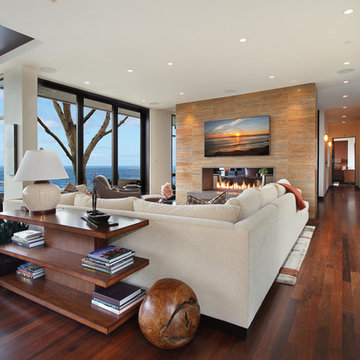
Ispirazione per un grande soggiorno minimal aperto con camino bifacciale e pareti bianche
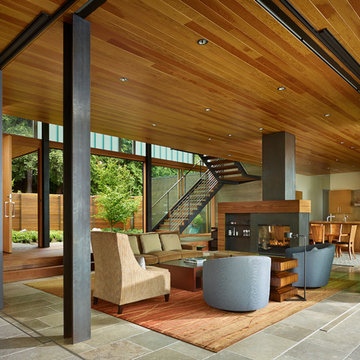
Contractor: Prestige Residential Construction
Architects: DeForest Architects;
Interior Design: NB Design Group;
Photo: Benjamin Benschneider
Foto di un soggiorno minimal aperto con pareti beige e camino bifacciale
Foto di un soggiorno minimal aperto con pareti beige e camino bifacciale
9


