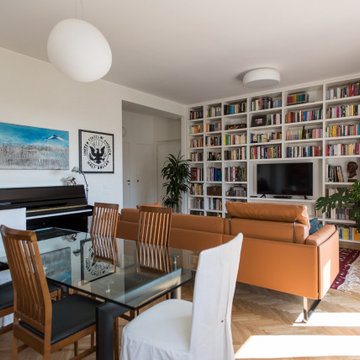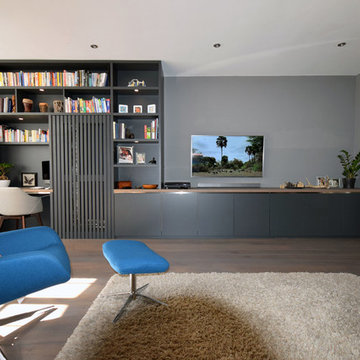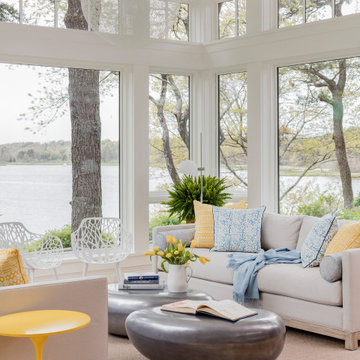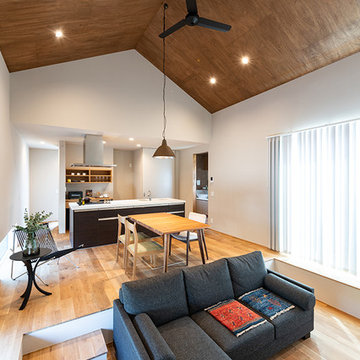Living con camino bifacciale e nessun camino - Foto e idee per arredare
Filtra anche per:
Budget
Ordina per:Popolari oggi
1 - 20 di 135.846 foto
1 di 3

Ispirazione per un grande soggiorno minimal con pareti bianche, parquet chiaro, nessun camino e pavimento marrone

Le film culte de 1955 avec Cary Grant et Grace Kelly "To Catch a Thief" a été l'une des principales source d'inspiration pour la conception de cet appartement glamour en duplex près de Milan. Le Studio Catoir a eu carte blanche pour la conception et l'esthétique de l'appartement. Tous les meubles, qu'ils soient amovibles ou intégrés, sont signés Studio Catoir, la plupart sur mesure, de même que les cheminées, la menuiserie, les poignées de porte et les tapis. Un appartement plein de caractère et de personnalité, avec des touches ludiques et des influences rétro dans certaines parties de l'appartement.

Design arredo su misura, libreria occupa intero muro, integrando le porte già esistenti. Insieme con arredo è stato progettato la luce adatta allo spazio. Una parete attrezzata per la tv con i contenitori chiusi ed aperti, realizzati in legno faggio e verniciati bianchi fatti da artigiano.

Foto di un soggiorno mediterraneo di medie dimensioni e aperto con libreria, pareti bianche, nessun camino, tappeto, pavimento in legno massello medio e pavimento marrone

Immagine di un grande soggiorno minimal aperto con libreria, pareti gialle, pavimento in legno massello medio, nessun camino e pannellatura

Idee per un soggiorno bohémian aperto e di medie dimensioni con pareti grigie, moquette, pavimento beige, nessun camino e TV autoportante

The entry herringbone floor pattern leads way to a wine room that becomes the jewel of the home with a viewing window from the dining room that displays a wine collection on a floating stone counter lit by Metro Lighting. The hub of the home includes the kitchen with midnight blue & white custom cabinets by Beck Allen Cabinetry, a quaint banquette & an artful La Cornue range that are all highlighted with brass hardware. The kitchen connects to the living space with a cascading see-through fireplace that is surfaced with an undulating textural tile.

Martha O'Hara Interiors, Interior Design & Photo Styling | Ron McHam Homes, Builder | Jason Jones, Photography
Please Note: All “related,” “similar,” and “sponsored” products tagged or listed by Houzz are not actual products pictured. They have not been approved by Martha O’Hara Interiors nor any of the professionals credited. For information about our work, please contact design@oharainteriors.com.

David Duncan Livingston
Esempio di un soggiorno chic con nessun camino e parete attrezzata
Esempio di un soggiorno chic con nessun camino e parete attrezzata

Idee per un soggiorno tradizionale di medie dimensioni e chiuso con libreria, pareti nere, pavimento in legno massello medio, nessun camino, TV a parete, pavimento marrone e boiserie

bench storage cabinets with white top
Jessie Preza
Idee per un grande soggiorno design chiuso con pavimento in cemento, pavimento marrone, sala formale, pareti bianche, nessun camino e TV a parete
Idee per un grande soggiorno design chiuso con pavimento in cemento, pavimento marrone, sala formale, pareti bianche, nessun camino e TV a parete

Idee per un soggiorno tradizionale di medie dimensioni e aperto con pareti beige, parquet chiaro e nessun camino

LOFT | Luxury Industrial Loft Makeover Downtown LA | FOUR POINT DESIGN BUILD INC
A gorgeous and glamorous 687 sf Loft Apartment in the Heart of Downtown Los Angeles, CA. Small Spaces...BIG IMPACT is the theme this year: A wide open space and infinite possibilities. The Challenge: Only 3 weeks to design, resource, ship, install, stage and photograph a Downtown LA studio loft for the October 2014 issue of @dwellmagazine and the 2014 @dwellondesign home tour! So #Grateful and #honored to partner with the wonderful folks at #MetLofts and #DwellMagazine for the incredible design project!
Photography by Riley Jamison
#interiordesign #loftliving #StudioLoftLiving #smallspacesBIGideas #loft #DTLA
AS SEEN IN
Dwell Magazine
LA Design Magazine

This 1910 West Highlands home was so compartmentalized that you couldn't help to notice you were constantly entering a new room every 8-10 feet. There was also a 500 SF addition put on the back of the home to accommodate a living room, 3/4 bath, laundry room and back foyer - 350 SF of that was for the living room. Needless to say, the house needed to be gutted and replanned.
Kitchen+Dining+Laundry-Like most of these early 1900's homes, the kitchen was not the heartbeat of the home like they are today. This kitchen was tucked away in the back and smaller than any other social rooms in the house. We knocked out the walls of the dining room to expand and created an open floor plan suitable for any type of gathering. As a nod to the history of the home, we used butcherblock for all the countertops and shelving which was accented by tones of brass, dusty blues and light-warm greys. This room had no storage before so creating ample storage and a variety of storage types was a critical ask for the client. One of my favorite details is the blue crown that draws from one end of the space to the other, accenting a ceiling that was otherwise forgotten.
Primary Bath-This did not exist prior to the remodel and the client wanted a more neutral space with strong visual details. We split the walls in half with a datum line that transitions from penny gap molding to the tile in the shower. To provide some more visual drama, we did a chevron tile arrangement on the floor, gridded the shower enclosure for some deep contrast an array of brass and quartz to elevate the finishes.
Powder Bath-This is always a fun place to let your vision get out of the box a bit. All the elements were familiar to the space but modernized and more playful. The floor has a wood look tile in a herringbone arrangement, a navy vanity, gold fixtures that are all servants to the star of the room - the blue and white deco wall tile behind the vanity.
Full Bath-This was a quirky little bathroom that you'd always keep the door closed when guests are over. Now we have brought the blue tones into the space and accented it with bronze fixtures and a playful southwestern floor tile.
Living Room & Office-This room was too big for its own good and now serves multiple purposes. We condensed the space to provide a living area for the whole family plus other guests and left enough room to explain the space with floor cushions. The office was a bonus to the project as it provided privacy to a room that otherwise had none before.

This Australian-inspired new construction was a successful collaboration between homeowner, architect, designer and builder. The home features a Henrybuilt kitchen, butler's pantry, private home office, guest suite, master suite, entry foyer with concealed entrances to the powder bathroom and coat closet, hidden play loft, and full front and back landscaping with swimming pool and pool house/ADU.

Дизайнер – Света Пахомова ( https://www.houzz.ru/pro/gogen/)
Квартира изначально была в плохом состоянии. Предстояло полностью обновить ее, но сохранить дух и атмосферу, которая присуща старым домам. В наследство от родителей, которые жили в этой квартире раньше, заказчику осталось много антикварной мебели. Кроме того, был и багаж собственных вещей, которые нужно было вписать в интерьер: большое количество книг, искусство, кое-что из мебели.
На стене — картина Елены Руфовой «Река Кама» (холст, масло)

Esempio di un grande soggiorno minimalista con pareti grigie, nessun camino, parquet chiaro e TV a parete

Ispirazione per una veranda costiera con parquet chiaro, nessun camino e pavimento beige

Photo by Kawanami Takahiro
Idee per un soggiorno contemporaneo con nessun camino e pavimento beige
Idee per un soggiorno contemporaneo con nessun camino e pavimento beige

Hannes Rascher
Idee per un soggiorno contemporaneo di medie dimensioni e chiuso con libreria, pareti verdi, parquet chiaro, nessun camino, nessuna TV, pavimento marrone e tappeto
Idee per un soggiorno contemporaneo di medie dimensioni e chiuso con libreria, pareti verdi, parquet chiaro, nessun camino, nessuna TV, pavimento marrone e tappeto
Living con camino bifacciale e nessun camino - Foto e idee per arredare
1


