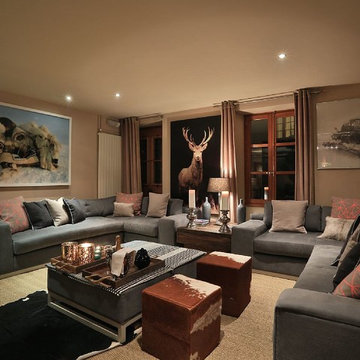Living con camino bifacciale - Foto e idee per arredare
Filtra anche per:
Budget
Ordina per:Popolari oggi
1 - 20 di 187 foto
1 di 3
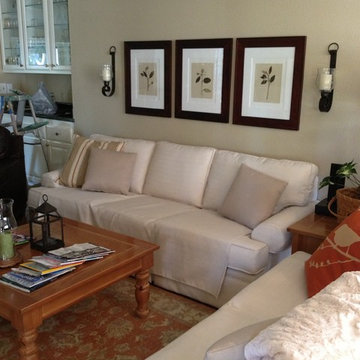
Here we got rid of the 90's plaid wallpaper, re-upholstered her original sofa, added a beautiful area rug and pillows. The room is soothing, and ready for everyday or family gatherings.
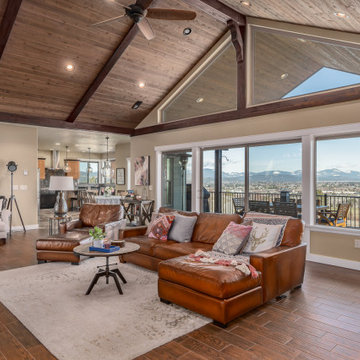
Here is a high-end home that we got to photograph in Liberty Lake, WA.
Esempio di un soggiorno stile rurale di medie dimensioni con camino bifacciale
Esempio di un soggiorno stile rurale di medie dimensioni con camino bifacciale
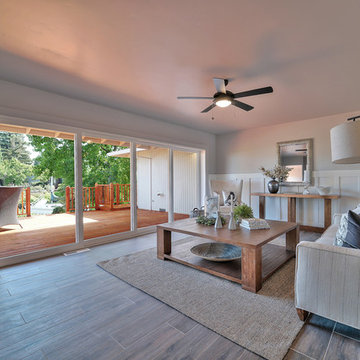
Open living room with 2 sided fireplace, white wainscot, wood plank tile flooring collapsable door going out to deck
Idee per un soggiorno country di medie dimensioni e aperto con pareti grigie, pavimento in gres porcellanato, camino bifacciale, cornice del camino in mattoni e pavimento marrone
Idee per un soggiorno country di medie dimensioni e aperto con pareti grigie, pavimento in gres porcellanato, camino bifacciale, cornice del camino in mattoni e pavimento marrone
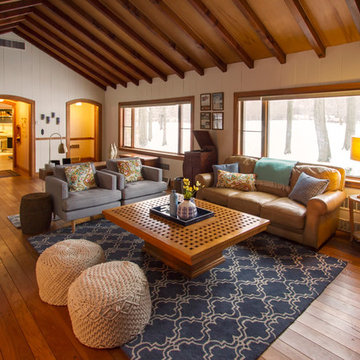
The before and after photos really do the talking for these pictures. By painting the paneled walls and pulling up the aged carpet this home was completely transformed. The architectural details such as the arched doorways and vaulted ceiling are much more noticeable. The original wood floor hidden beneath the carpet was the perfect color match to the trim work and created the perfect anchor to pull the entire room together. The furniture being arranged on the far end of the room (rather than the middle) allows for easy TV viewing and true 'living space'. This also allowed ample space for a wine bar and easy walk through to the screened in porch area.
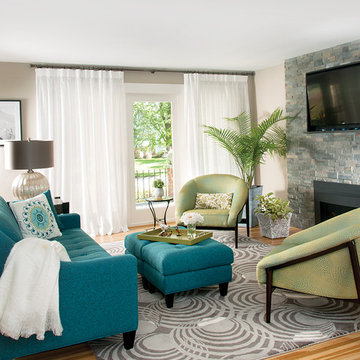
This project was a part of a complete home makeover.
Immagine di un piccolo soggiorno contemporaneo aperto con pareti beige, parquet chiaro, camino bifacciale, cornice del camino in pietra e TV a parete
Immagine di un piccolo soggiorno contemporaneo aperto con pareti beige, parquet chiaro, camino bifacciale, cornice del camino in pietra e TV a parete
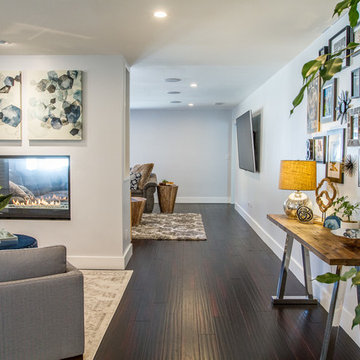
Fishy Foto
Foto di un soggiorno design di medie dimensioni e aperto con sala formale, pareti grigie, parquet scuro, camino bifacciale e TV a parete
Foto di un soggiorno design di medie dimensioni e aperto con sala formale, pareti grigie, parquet scuro, camino bifacciale e TV a parete
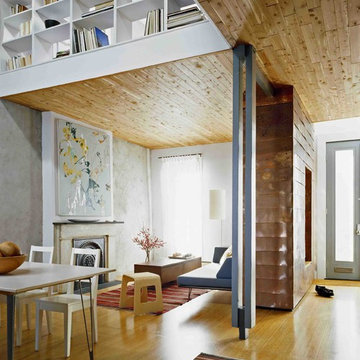
Catherine Tighe
Ispirazione per un soggiorno design di medie dimensioni con sala formale, pareti grigie, parquet chiaro, camino bifacciale, cornice del camino in pietra e nessuna TV
Ispirazione per un soggiorno design di medie dimensioni con sala formale, pareti grigie, parquet chiaro, camino bifacciale, cornice del camino in pietra e nessuna TV
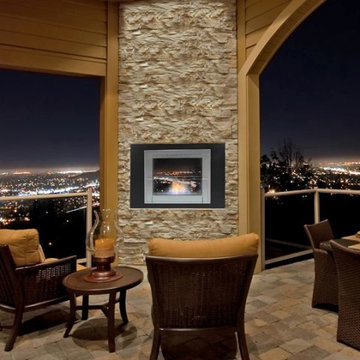
A single-burner ethanol fireplace, the Two-Sided Wellington Ethanol Fireplace by Eco-Feu tenders an understated beauty with its rectangular shape. Offered in three finishes, this fireplace beautifully frames the Eco-friendly flames like an interactive painting. Using patent-pending "Eco-vection", air is circulated through a small vent on the fireplace's frame which allows for accelerated heat output and prevents overheating.
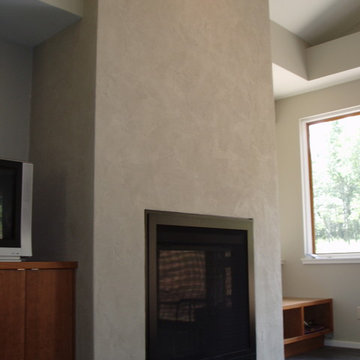
Idee per un grande soggiorno minimal aperto con pareti beige, pavimento in cemento, camino bifacciale, cornice del camino in intonaco e nessuna TV
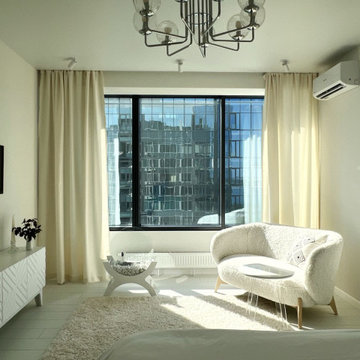
Совместный проект с хоумстейджером и стилистом Лилей Харисовой.
Immagine di un piccolo soggiorno design con pareti bianche, pavimento in laminato, camino bifacciale, TV a parete, pavimento bianco, carta da parati e tappeto
Immagine di un piccolo soggiorno design con pareti bianche, pavimento in laminato, camino bifacciale, TV a parete, pavimento bianco, carta da parati e tappeto
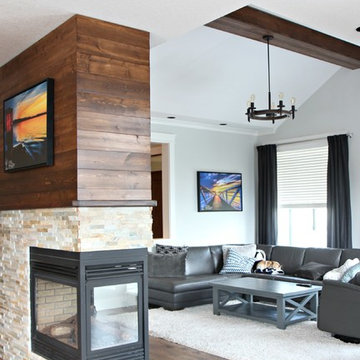
A transitional style living room with vaulted, cathedral ceilings and a wood beam. Benjamin Moore Gray Owl on the walls and stained wood plank accent walls. Farmhouse, rustic style chandelier and gray leather sectional. 3 sided fireplace with stone surround. Laminate flooring
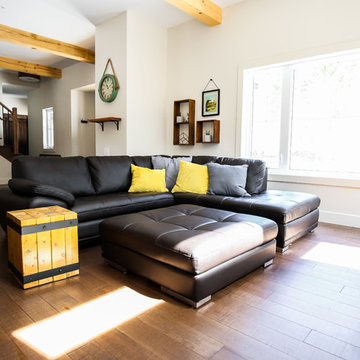
IsaB Photographie
Esempio di un soggiorno country di medie dimensioni e aperto con sala formale, pareti grigie, parquet scuro, camino bifacciale, cornice del camino in pietra e TV a parete
Esempio di un soggiorno country di medie dimensioni e aperto con sala formale, pareti grigie, parquet scuro, camino bifacciale, cornice del camino in pietra e TV a parete
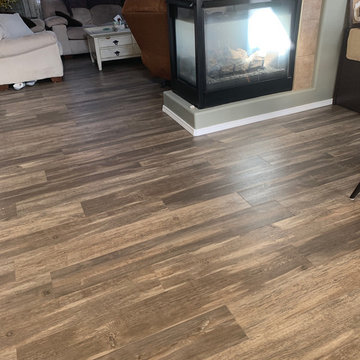
Immagine di un soggiorno di medie dimensioni e aperto con pavimento in vinile, camino bifacciale, cornice del camino piastrellata e pavimento marrone

A visual artist and his fiancée’s house and studio were designed with various themes in mind, such as the physical context, client needs, security, and a limited budget.
Six options were analyzed during the schematic design stage to control the wind from the northeast, sunlight, light quality, cost, energy, and specific operating expenses. By using design performance tools and technologies such as Fluid Dynamics, Energy Consumption Analysis, Material Life Cycle Assessment, and Climate Analysis, sustainable strategies were identified. The building is self-sufficient and will provide the site with an aquifer recharge that does not currently exist.
The main masses are distributed around a courtyard, creating a moderately open construction towards the interior and closed to the outside. The courtyard contains a Huizache tree, surrounded by a water mirror that refreshes and forms a central part of the courtyard.
The house comprises three main volumes, each oriented at different angles to highlight different views for each area. The patio is the primary circulation stratagem, providing a refuge from the wind, a connection to the sky, and a night sky observatory. We aim to establish a deep relationship with the site by including the open space of the patio.
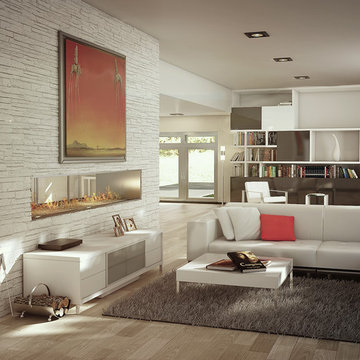
www.modani.com
Foto di un grande soggiorno contemporaneo con parquet chiaro, camino bifacciale e cornice del camino in pietra
Foto di un grande soggiorno contemporaneo con parquet chiaro, camino bifacciale e cornice del camino in pietra
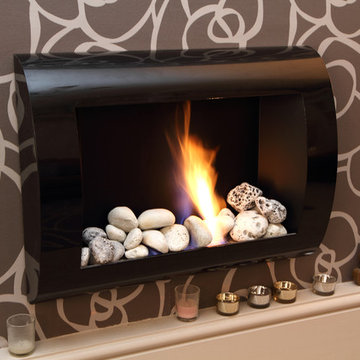
A fireplace in a room makes the place feel warm and homely on even the coldest of evenings.
Photo: Tony Timmington
Idee per un piccolo soggiorno design aperto con sala formale, pareti marroni, moquette, camino bifacciale, cornice del camino in metallo e TV autoportante
Idee per un piccolo soggiorno design aperto con sala formale, pareti marroni, moquette, camino bifacciale, cornice del camino in metallo e TV autoportante
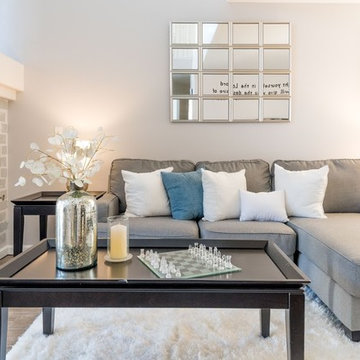
Photography credit: Drone Pixel - By Edgar Lara
Paint was done by: Cover All Painting & Drywall LLC.
Foto di un soggiorno shabby-chic style di medie dimensioni e aperto con pareti beige, pavimento con piastrelle in ceramica, camino bifacciale e pavimento marrone
Foto di un soggiorno shabby-chic style di medie dimensioni e aperto con pareti beige, pavimento con piastrelle in ceramica, camino bifacciale e pavimento marrone
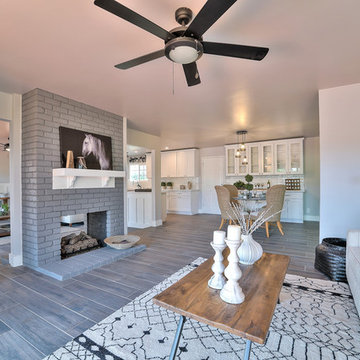
Open living room with 2 sided fireplace, white wainscot, wood plank tile flooring
Idee per un soggiorno country di medie dimensioni e aperto con pareti grigie, pavimento in gres porcellanato, camino bifacciale, cornice del camino in mattoni e pavimento marrone
Idee per un soggiorno country di medie dimensioni e aperto con pareti grigie, pavimento in gres porcellanato, camino bifacciale, cornice del camino in mattoni e pavimento marrone
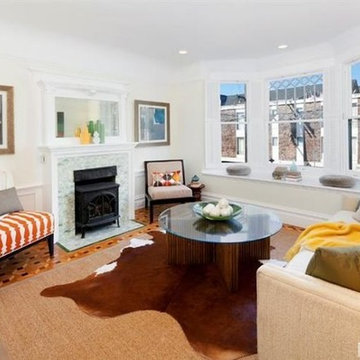
Paris Apartment In San Francisco.
This living room in a one bedroom condo was decorated in a contemporary eclectic style to transport it into the present while staying rooted in the past.
Staged By I Spy Decor & Flip Home Staging
Living con camino bifacciale - Foto e idee per arredare
1



