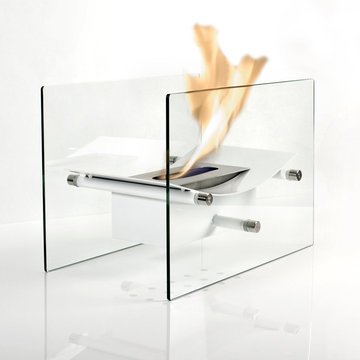Living con camino bifacciale - Foto e idee per arredare
Filtra anche per:
Budget
Ordina per:Popolari oggi
81 - 100 di 187 foto
1 di 3
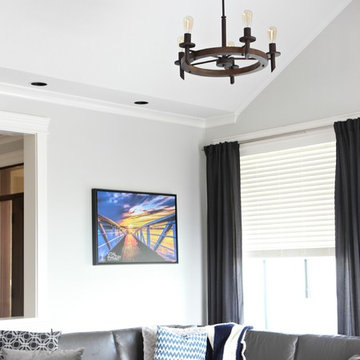
A transitional style living room with vaulted, cathedral ceilings and a wood beam. Benjamin Moore Gray Owl on the walls and stained wood plank accent walls. Farmhouse, rustic style chandelier and gray leather sectional.
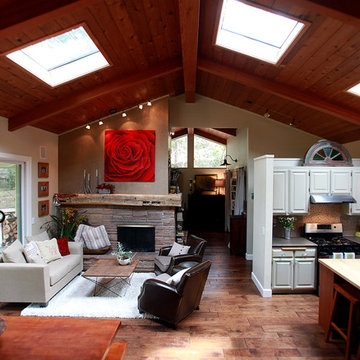
Immagine di un grande soggiorno classico aperto con pareti beige, pavimento in legno massello medio, camino bifacciale, cornice del camino in mattoni e nessuna TV
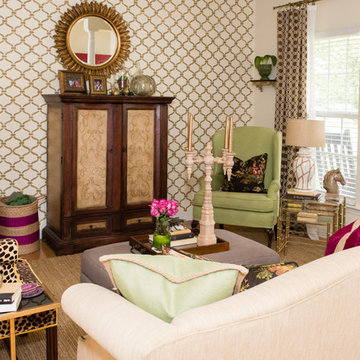
Cam Richards Photography
Foto di un soggiorno classico di medie dimensioni e chiuso con pareti beige, parquet chiaro, camino bifacciale e TV nascosta
Foto di un soggiorno classico di medie dimensioni e chiuso con pareti beige, parquet chiaro, camino bifacciale e TV nascosta
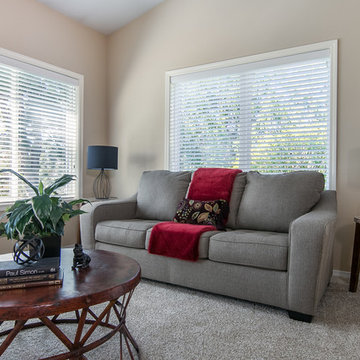
Immagine di un soggiorno classico di medie dimensioni e aperto con pareti beige, moquette, camino bifacciale e cornice del camino piastrellata
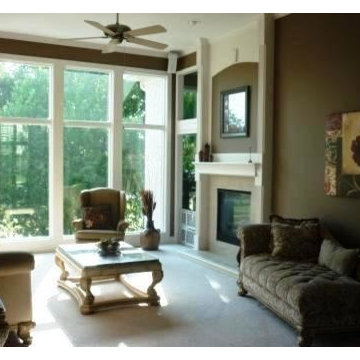
Ispirazione per un grande soggiorno classico chiuso con pareti marroni, moquette, camino bifacciale e cornice del camino piastrellata
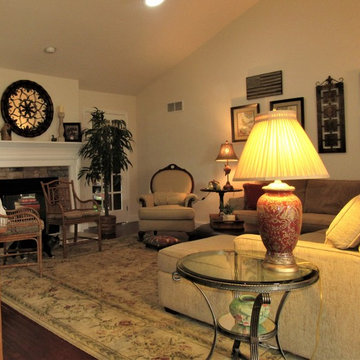
Carolyn Seaman
Idee per un soggiorno chic di medie dimensioni e aperto con parquet scuro, camino bifacciale e cornice del camino in pietra
Idee per un soggiorno chic di medie dimensioni e aperto con parquet scuro, camino bifacciale e cornice del camino in pietra
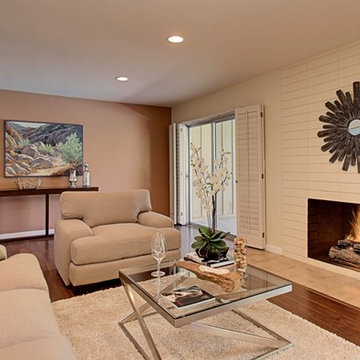
Foto di un soggiorno classico chiuso con pavimento in legno massello medio, camino bifacciale e cornice del camino in mattoni
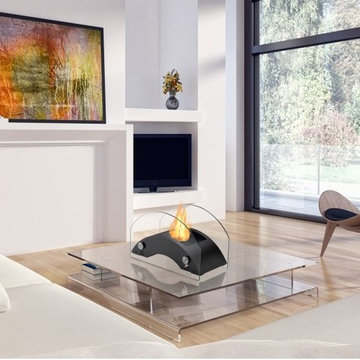
With its bridge-like shape, the Harbor Decorative Fireplace is an eye-catching accent to your dining table, patio table or anywhere else in your space. This small fireplace is composed in your choice of stainless steel or steel, expertly finished in brilliant red, black or snow white. On either side of this model, a piece of tempered glass shields the flame from breeze and small fingers. It is formed in an opposing shape with its curvature at its crown and is secured by stainless fasteners.
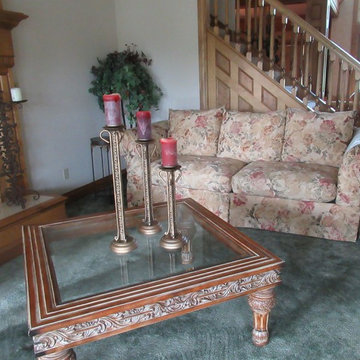
Previously, matching sofa and love seats were arranged facing each other, with the square cocktail table between them. The seating felt crowded and was seldom used. We replaced the love-seat with a sage wing-back chair, and placed the table on the diagonal. We removed a curio cabinet from the corner, a pair of matching art prints, which were too small for the space, a floral arrangement, all the extra sofa pillows, and numerous accessories. The room seems larger, the traffic flow is improved and buyers can envision themselves enjoying this beautiful room.
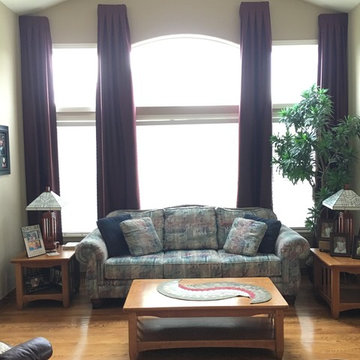
This is the after photo of the living room
Foto di un grande soggiorno tradizionale aperto con pareti beige, parquet chiaro e camino bifacciale
Foto di un grande soggiorno tradizionale aperto con pareti beige, parquet chiaro e camino bifacciale
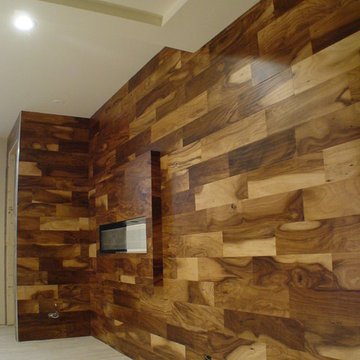
Immagine di un grande soggiorno minimalista con pareti marroni, pavimento in gres porcellanato, camino bifacciale e cornice del camino in legno
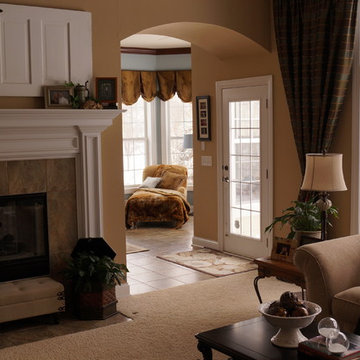
Now the family room is more open to the sun room and dining area on the other side of the fireplace by just removing the recesses on each side. I really like having more room by the only door to the backyard for our 2 dogs. I decided to barrel the opening so I could make it taller than the other 6'8" doorways in our house. The ottoman in front of the fireplace stores our blankets for those cold winter days. I bought the door above the mantle at a rummage sale a few years ago. It had been sitting in the garage so I told my husband that I wanted to put it up and he thought I was crazy, but now likes the way it frames out the fireplace. I just put a potted plant into the decorative tin container. I swap it out for a Poinsettia at Christmas. Photo by: Linda Parsons
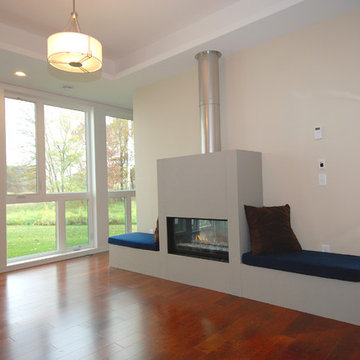
Beautiful Modern, Bench Fireplace
Idee per un grande soggiorno contemporaneo aperto con pareti grigie, camino bifacciale e cornice del camino in cemento
Idee per un grande soggiorno contemporaneo aperto con pareti grigie, camino bifacciale e cornice del camino in cemento
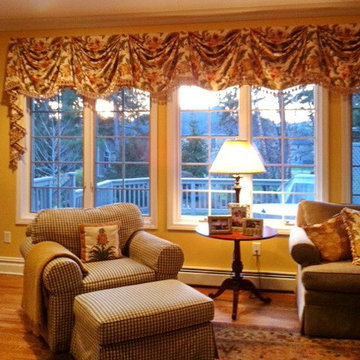
My client requested up-dating for her family room window treatments. This window extends the full length of her room. I recommended a board mounted Kingston Swag with left/right cascades, trimmed in ball fringe and lined with contrast liner to pick up the wall color. We added much needed Dacron filler to the sofa backs to "plump" up their form. Three 20" throw pillows with matching material and ball fringe were added to the sectional. The new accent pillows tied the window treatment and sofa together.
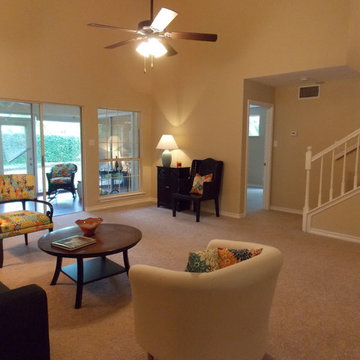
Foto di un grande soggiorno tradizionale aperto con pareti beige, moquette, camino bifacciale, cornice del camino in mattoni e nessuna TV
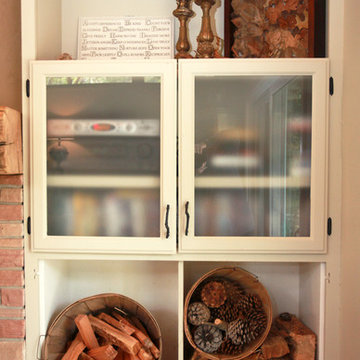
Immagine di un grande soggiorno chic aperto con pareti beige, pavimento in legno massello medio, camino bifacciale, cornice del camino in mattoni e nessuna TV
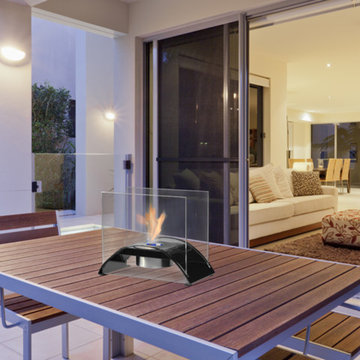
The Sunset Tabletop Bio Ethanol Fireplace, with its elegantly curved base, is the ideal addition to any gathering or get-together. Offered in your choice of a matte black, gloss black or stainless steel base, Sunset is certain to complement any space and take the place of wax-dripping candles.
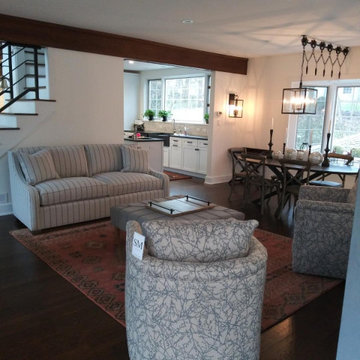
After Pictures..
Immagine di un piccolo soggiorno minimal stile loft con pareti bianche, parquet scuro, camino bifacciale, cornice del camino in cemento e pavimento marrone
Immagine di un piccolo soggiorno minimal stile loft con pareti bianche, parquet scuro, camino bifacciale, cornice del camino in cemento e pavimento marrone
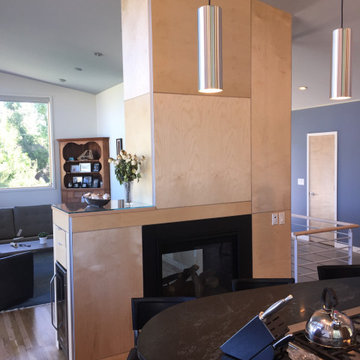
modern fireplace with see-thru gas fireplace, clad in maple veneer plywood with aluminum corner details
Immagine di un soggiorno moderno di medie dimensioni e aperto con pareti blu, pavimento in legno massello medio, camino bifacciale, cornice del camino in legno, nessuna TV e pavimento arancione
Immagine di un soggiorno moderno di medie dimensioni e aperto con pareti blu, pavimento in legno massello medio, camino bifacciale, cornice del camino in legno, nessuna TV e pavimento arancione
Living con camino bifacciale - Foto e idee per arredare
5



