Living rustici con camino bifacciale - Foto e idee per arredare
Filtra anche per:
Budget
Ordina per:Popolari oggi
1 - 20 di 1.002 foto
1 di 3

This 4,500 square foot custom home in Tamarack Resort includes a large open living room graced with a timber truss and timber accents and a double sided fireplace between the kitchen and living room and loft above. Other features include a large kitchen island with sushi-bar style island, hidden butler’s pantry, library with built-in shelving, master suite with see-thru fireplace to master tub, guest suite and an apartment with full living quarters above the garage. The exterior includes a large partially covered wrap around deck with an outdoor fireplace. There is also a carport for easy parking along with the 2 car garage.

Idee per un ampio soggiorno rustico aperto con camino bifacciale, cornice del camino in pietra, TV nascosta, travi a vista, soffitto a volta, soffitto in legno, pareti gialle, pavimento in legno massello medio e pavimento marrone
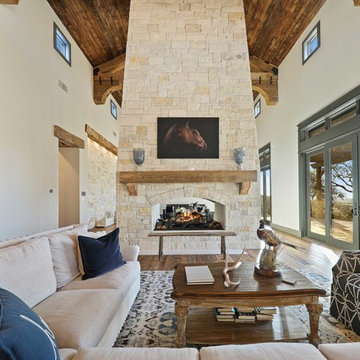
?: Lauren Keller | Luxury Real Estate Services, LLC
Reclaimed Wood Flooring - Sovereign Plank Wood Flooring - https://www.woodco.com/products/sovereign-plank/
Reclaimed Hand Hewn Beams - https://www.woodco.com/products/reclaimed-hand-hewn-beams/
Reclaimed Oak Patina Faced Floors, Skip Planed, Original Saw Marks. Wide Plank Reclaimed Oak Floors, Random Width Reclaimed Flooring.
Reclaimed Beams in Ceiling - Hand Hewn Reclaimed Beams.
Barnwood Paneling & Ceiling - Wheaton Wallboard
Reclaimed Beam Mantel
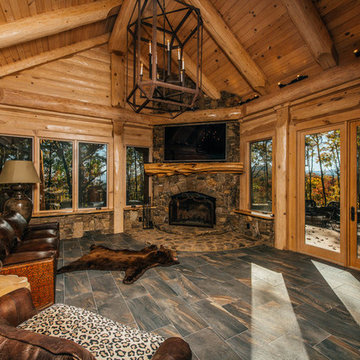
Foto di un soggiorno stile rurale di medie dimensioni e chiuso con sala formale, pareti beige, pavimento in gres porcellanato, camino bifacciale, cornice del camino in pietra, TV a parete e pavimento grigio
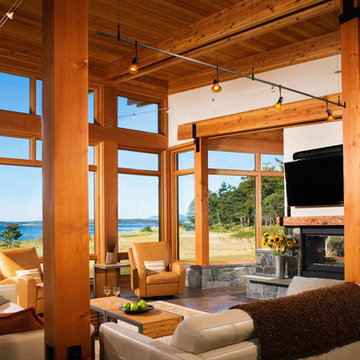
Esempio di un soggiorno rustico con pareti bianche, parquet scuro, camino bifacciale e cornice del camino in pietra

The design of this refined mountain home is rooted in its natural surroundings. Boasting a color palette of subtle earthy grays and browns, the home is filled with natural textures balanced with sophisticated finishes and fixtures. The open floorplan ensures visibility throughout the home, preserving the fantastic views from all angles. Furnishings are of clean lines with comfortable, textured fabrics. Contemporary accents are paired with vintage and rustic accessories.
To achieve the LEED for Homes Silver rating, the home includes such green features as solar thermal water heating, solar shading, low-e clad windows, Energy Star appliances, and native plant and wildlife habitat.
All photos taken by Rachael Boling Photography

Great room with large window wall, exposed timber beams, tongue and groove ceiling and double sided fireplace.
Hal Kearney, Photographer
Idee per un soggiorno rustico chiuso e di medie dimensioni con cornice del camino in pietra, sala formale, pareti marroni, parquet chiaro, camino bifacciale e tappeto
Idee per un soggiorno rustico chiuso e di medie dimensioni con cornice del camino in pietra, sala formale, pareti marroni, parquet chiaro, camino bifacciale e tappeto
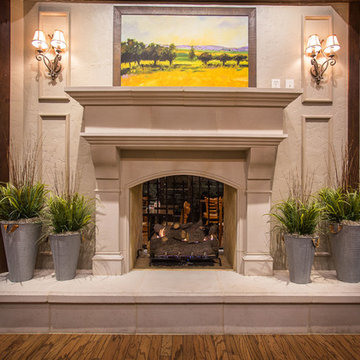
La Madeleine Project Normandy cast stone Fireplace Mantel - Shane Kislack
Starting in 2013, Old World Stoneworks has had the honor of providing our cast stone fireplace mantels for six new la Madeleine Country French Cafe projects. These locations include Austin, El Paso, Flower Mound, Fort Worth and Lubbock, TX as well as Lafayette, LA with several future locations in the works.
From its signature fireplace to its crave-worthy food, the new design and décor unites comfort with a warm and welcoming French home atmosphere which we were happily able to provide with the use of our Normandy fireplace mantel.
Our video was shot on location at a la Madeleine Country French Cafe and should help give you perspective of just how grand our handcrafted fireplace mantels are especially the Normandy.

Modern rustic timber framed sunroom with tons of doors and windows that open to a view of the secluded property. Beautiful vaulted ceiling with exposed wood beams and paneled ceiling. Heated floors. Two sided stone/woodburning fireplace with a two story chimney and raised hearth. Exposed timbers create a rustic feel.
General Contracting by Martin Bros. Contracting, Inc.; James S. Bates, Architect; Interior Design by InDesign; Photography by Marie Martin Kinney.
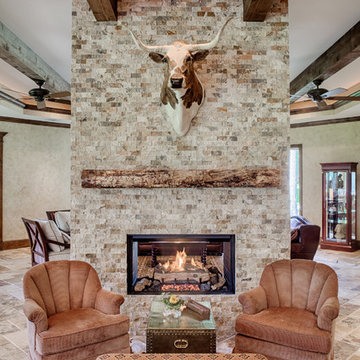
Photography by: Brad Carr
Idee per un soggiorno stile rurale con camino bifacciale
Idee per un soggiorno stile rurale con camino bifacciale
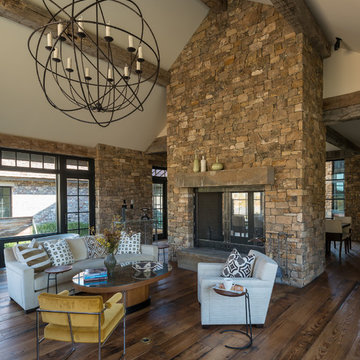
Idee per un soggiorno rustico di medie dimensioni e aperto con pareti marroni, pavimento in legno massello medio, camino bifacciale, cornice del camino in pietra e nessuna TV
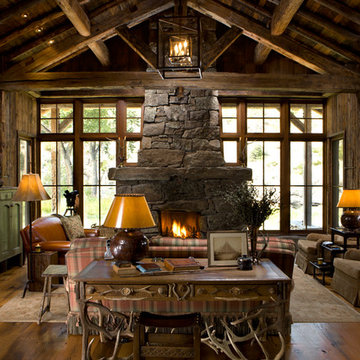
Immagine di un soggiorno stile rurale di medie dimensioni e aperto con pareti beige, parquet chiaro, camino bifacciale e cornice del camino in pietra
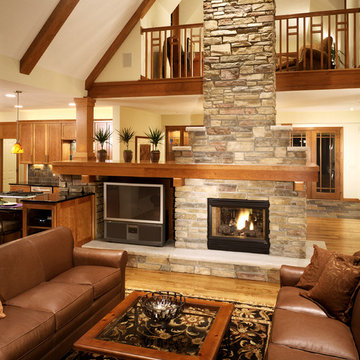
Landmarkphotodesign.com
Immagine di un grande soggiorno rustico con pareti bianche, pavimento in legno massello medio, camino bifacciale, cornice del camino in pietra e TV autoportante
Immagine di un grande soggiorno rustico con pareti bianche, pavimento in legno massello medio, camino bifacciale, cornice del camino in pietra e TV autoportante

Photo by Firewater Photography. Designed during previous position as Residential Studio Director and Project Architect at LS3P Associates Ltd.
Ispirazione per un grande soggiorno rustico aperto con pareti beige, parquet scuro, camino bifacciale e cornice del camino in pietra
Ispirazione per un grande soggiorno rustico aperto con pareti beige, parquet scuro, camino bifacciale e cornice del camino in pietra

Photography - LongViews Studios
Immagine di un ampio soggiorno stile rurale aperto con pareti marroni, pavimento in legno massello medio, camino bifacciale, cornice del camino in pietra, TV a parete e pavimento marrone
Immagine di un ampio soggiorno stile rurale aperto con pareti marroni, pavimento in legno massello medio, camino bifacciale, cornice del camino in pietra, TV a parete e pavimento marrone

Au centre du vaste salon une juxtaposition de 4 tables basses en bois surmontées d'un plateau en terre cuite prolonge le plan vertical de la cheminée.
Crédit photo Valérie Chomarat, chalet Combloux
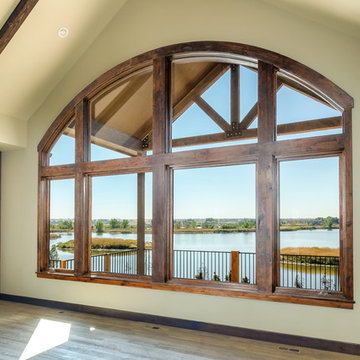
Shutter Avenue Photography
Immagine di un soggiorno stile rurale di medie dimensioni e aperto con pareti beige, parquet scuro, camino bifacciale e cornice del camino in pietra
Immagine di un soggiorno stile rurale di medie dimensioni e aperto con pareti beige, parquet scuro, camino bifacciale e cornice del camino in pietra
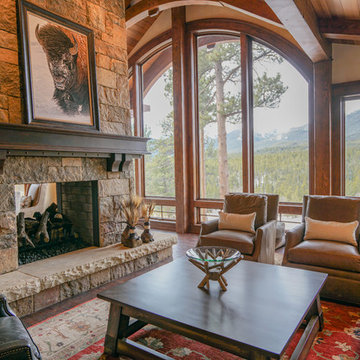
Paige Hayes - photography
Immagine di un grande soggiorno rustico aperto con pareti beige, parquet scuro, camino bifacciale e cornice del camino in pietra
Immagine di un grande soggiorno rustico aperto con pareti beige, parquet scuro, camino bifacciale e cornice del camino in pietra
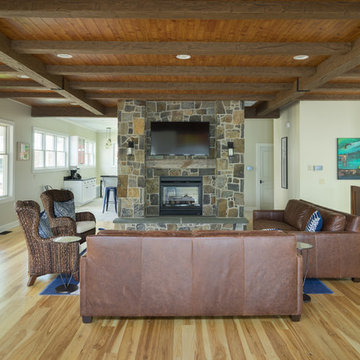
Ispirazione per un grande soggiorno rustico aperto con pareti beige, parquet chiaro, camino bifacciale e cornice del camino in pietra
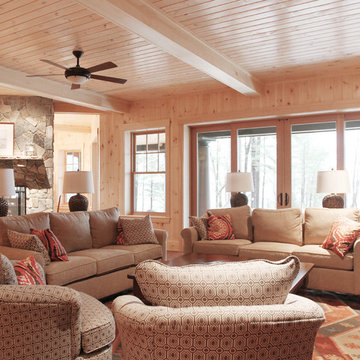
Immagine di un grande soggiorno rustico aperto con pavimento in legno massello medio, camino bifacciale e cornice del camino in pietra
Living rustici con camino bifacciale - Foto e idee per arredare
1


