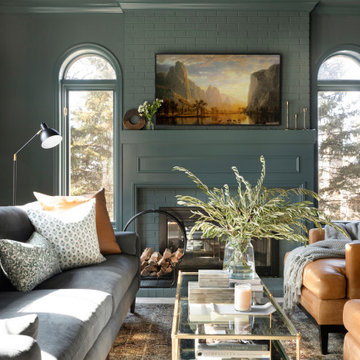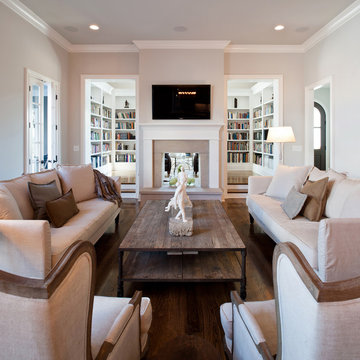Living classici con camino bifacciale - Foto e idee per arredare
Filtra anche per:
Budget
Ordina per:Popolari oggi
1 - 20 di 4.116 foto
1 di 3

The entry herringbone floor pattern leads way to a wine room that becomes the jewel of the home with a viewing window from the dining room that displays a wine collection on a floating stone counter lit by Metro Lighting. The hub of the home includes the kitchen with midnight blue & white custom cabinets by Beck Allen Cabinetry, a quaint banquette & an artful La Cornue range that are all highlighted with brass hardware. The kitchen connects to the living space with a cascading see-through fireplace that is surfaced with an undulating textural tile.

Martha O'Hara Interiors, Interior Design & Photo Styling | Ron McHam Homes, Builder | Jason Jones, Photography
Please Note: All “related,” “similar,” and “sponsored” products tagged or listed by Houzz are not actual products pictured. They have not been approved by Martha O’Hara Interiors nor any of the professionals credited. For information about our work, please contact design@oharainteriors.com.

Immagine di un ampio soggiorno tradizionale aperto con sala formale, pareti bianche, camino bifacciale, cornice del camino in intonaco, nessuna TV e pavimento grigio

Living room in a compact ski cabin
Esempio di un piccolo soggiorno classico chiuso con libreria, pareti bianche, parquet scuro, camino bifacciale, cornice del camino in pietra, TV a parete e pavimento marrone
Esempio di un piccolo soggiorno classico chiuso con libreria, pareti bianche, parquet scuro, camino bifacciale, cornice del camino in pietra, TV a parete e pavimento marrone

Josh Caldwell Photography
Foto di un soggiorno tradizionale aperto con sala della musica, pareti beige, pavimento in legno massello medio, camino bifacciale, cornice del camino in mattoni e pavimento marrone
Foto di un soggiorno tradizionale aperto con sala della musica, pareti beige, pavimento in legno massello medio, camino bifacciale, cornice del camino in mattoni e pavimento marrone

KT2DesignGroup
Michael J Lee Photography
Ispirazione per un soggiorno classico di medie dimensioni e aperto con pareti beige, pavimento in legno massello medio, camino bifacciale, cornice del camino in pietra, parete attrezzata e pavimento marrone
Ispirazione per un soggiorno classico di medie dimensioni e aperto con pareti beige, pavimento in legno massello medio, camino bifacciale, cornice del camino in pietra, parete attrezzata e pavimento marrone

Ispirazione per un grande soggiorno classico aperto con pareti grigie, parquet scuro, camino bifacciale, cornice del camino in pietra, nessuna TV, pavimento marrone e tappeto
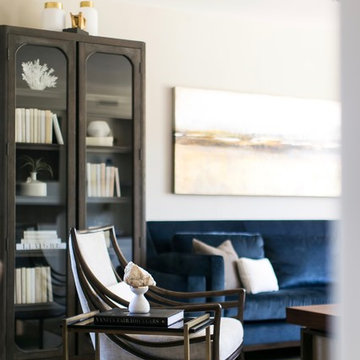
With most of the furniture pieces in a neutral color palette, the custom made navy blue sofa takes center stage, adding personality and vibrancy to the room. Flanked by a pair of dark wood stained cabinets the commissioned painting above the sofa and white accessories add the WOW the room deserved.
Robeson Design Interiors, Interior Design & Photo Styling | Ryan Garvin, Photography | Painting by Liz Jardain | Please Note: For information on items seen in these photos, leave a comment. For info about our work: info@robesondesign.com

The two-story, stacked marble, open fireplace is the focal point of the formal living room. A geometric-design paneled ceiling can be illuminated in the evening.
Heidi Zeiger

The Cicero is a modern styled home for today’s contemporary lifestyle. It features sweeping facades with deep overhangs, tall windows, and grand outdoor patio. The contemporary lifestyle is reinforced through a visually connected array of communal spaces. The kitchen features a symmetrical plan with large island and is connected to the dining room through a wide opening flanked by custom cabinetry. Adjacent to the kitchen, the living and sitting rooms are connected to one another by a see-through fireplace. The communal nature of this plan is reinforced downstairs with a lavish wet-bar and roomy living space, perfect for entertaining guests. Lastly, with vaulted ceilings and grand vistas, the master suite serves as a cozy retreat from today’s busy lifestyle.
Photographer: Brad Gillette

MADLAB LLC
Foto di un grande soggiorno chic aperto con parquet scuro, camino bifacciale e cornice del camino in pietra
Foto di un grande soggiorno chic aperto con parquet scuro, camino bifacciale e cornice del camino in pietra

Photos by SpaceCrafting
Esempio di un grande soggiorno tradizionale chiuso con pareti grigie, camino bifacciale, cornice del camino in pietra e sala formale
Esempio di un grande soggiorno tradizionale chiuso con pareti grigie, camino bifacciale, cornice del camino in pietra e sala formale

Designed by Gallery Interiors/Rockford Kitchen Design, Rockford, MI
Ispirazione per un grande soggiorno tradizionale aperto con cornice del camino in pietra, sala formale, pareti beige, parquet scuro, camino bifacciale, nessuna TV e pavimento marrone
Ispirazione per un grande soggiorno tradizionale aperto con cornice del camino in pietra, sala formale, pareti beige, parquet scuro, camino bifacciale, nessuna TV e pavimento marrone

Foto di un grande soggiorno tradizionale aperto con sala formale, parquet chiaro, camino bifacciale, cornice del camino in mattoni, pareti bianche, pavimento beige e tappeto

The centerpiece of this living room is the 2 sided fireplace, shared with the Sunroom. The coffered ceilings help define the space within the Great Room concept and the neutral furniture with pops of color help give the area texture and character. The stone on the fireplace is called Blue Mountain and was over-grouted in white. The concealed fireplace rises from inside the floor to fill in the space on the left of the fireplace while in use.

Ispirazione per un grande soggiorno chic chiuso con pareti blu, pavimento in legno massello medio, camino bifacciale, cornice del camino in legno, pavimento marrone e soffitto a cassettoni
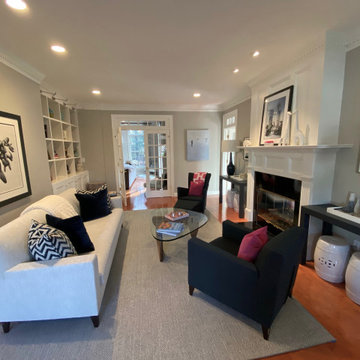
Ispirazione per un soggiorno tradizionale di medie dimensioni e chiuso con pareti grigie, pavimento in legno massello medio, camino bifacciale, cornice del camino in pietra, nessuna TV e pavimento marrone
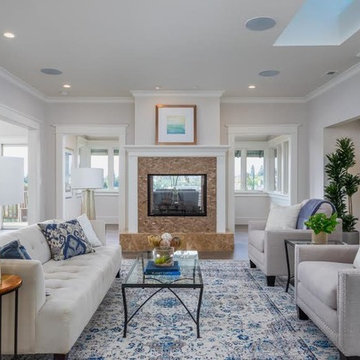
Ispirazione per un grande soggiorno classico aperto con sala formale, pareti grigie, parquet scuro, camino bifacciale, cornice del camino in pietra e pavimento marrone
Living classici con camino bifacciale - Foto e idee per arredare
1



