Living moderni con camino bifacciale - Foto e idee per arredare
Filtra anche per:
Budget
Ordina per:Popolari oggi
1 - 20 di 2.677 foto
1 di 3

Le film culte de 1955 avec Cary Grant et Grace Kelly "To Catch a Thief" a été l'une des principales source d'inspiration pour la conception de cet appartement glamour en duplex près de Milan. Le Studio Catoir a eu carte blanche pour la conception et l'esthétique de l'appartement. Tous les meubles, qu'ils soient amovibles ou intégrés, sont signés Studio Catoir, la plupart sur mesure, de même que les cheminées, la menuiserie, les poignées de porte et les tapis. Un appartement plein de caractère et de personnalité, avec des touches ludiques et des influences rétro dans certaines parties de l'appartement.

Idee per un soggiorno minimalista di medie dimensioni e aperto con libreria, pavimento in gres porcellanato, camino bifacciale, cornice del camino in cemento, TV a parete e pavimento grigio

Idee per un soggiorno moderno di medie dimensioni e aperto con libreria, pareti bianche, pavimento in legno massello medio, camino bifacciale, cornice del camino in mattoni, pavimento marrone e carta da parati

The great room provides stunning views of iconic Camelback Mountain while the cooking and entertaining are underway. A neutral and subdued color palette makes nature the art on the wall.
Project Details // White Box No. 2
Architecture: Drewett Works
Builder: Argue Custom Homes
Interior Design: Ownby Design
Landscape Design (hardscape): Greey | Pickett
Landscape Design: Refined Gardens
Photographer: Jeff Zaruba
See more of this project here: https://www.drewettworks.com/white-box-no-2/
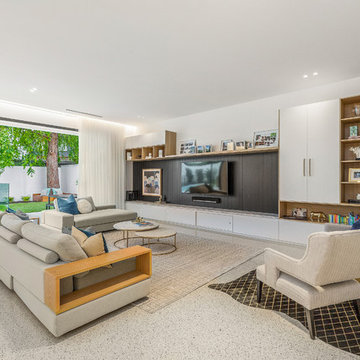
Sam Martin - 4 Walls Media
Ispirazione per un grande soggiorno minimalista aperto con pareti bianche, pavimento in cemento, camino bifacciale, cornice del camino in cemento, TV a parete e pavimento grigio
Ispirazione per un grande soggiorno minimalista aperto con pareti bianche, pavimento in cemento, camino bifacciale, cornice del camino in cemento, TV a parete e pavimento grigio

Marisa Vitale Photography
Immagine di un soggiorno moderno aperto con pareti bianche, pavimento in legno massello medio, camino bifacciale, cornice del camino piastrellata e pavimento marrone
Immagine di un soggiorno moderno aperto con pareti bianche, pavimento in legno massello medio, camino bifacciale, cornice del camino piastrellata e pavimento marrone

The Lucius 140 Tunnel by Element4 is a perfectly proportioned linear see-through fireplace. With this design you can bring warmth and elegance to two spaces -- with just one fireplace.
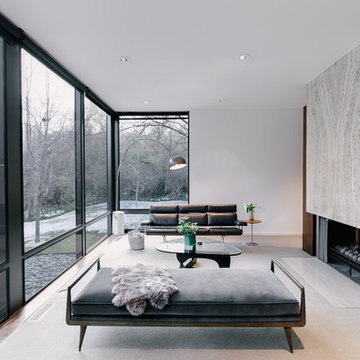
Immagine di un grande soggiorno minimalista aperto con pareti bianche, moquette, camino bifacciale, cornice del camino in pietra e nessuna TV
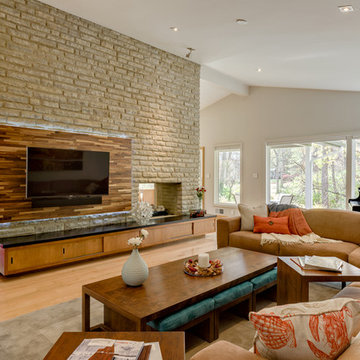
Immagine di un grande soggiorno minimalista aperto con sala formale, pareti grigie, parquet chiaro, camino bifacciale, cornice del camino in pietra e TV a parete
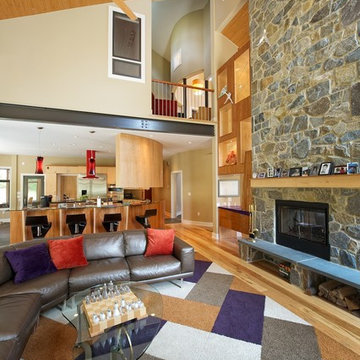
Idee per un grande soggiorno moderno aperto con pareti beige, parquet chiaro, camino bifacciale, cornice del camino in pietra e TV a parete

Edward Caruso
Ispirazione per un grande soggiorno minimalista aperto con sala formale, pareti bianche, parquet chiaro, cornice del camino in pietra, camino bifacciale, nessuna TV e pavimento beige
Ispirazione per un grande soggiorno minimalista aperto con sala formale, pareti bianche, parquet chiaro, cornice del camino in pietra, camino bifacciale, nessuna TV e pavimento beige

Our clients wanted to replace an existing suburban home with a modern house at the same Lexington address where they had lived for years. The structure the clients envisioned would complement their lives and integrate the interior of the home with the natural environment of their generous property. The sleek, angular home is still a respectful neighbor, especially in the evening, when warm light emanates from the expansive transparencies used to open the house to its surroundings. The home re-envisions the suburban neighborhood in which it stands, balancing relationship to the neighborhood with an updated aesthetic.
The floor plan is arranged in a “T” shape which includes a two-story wing consisting of individual studies and bedrooms and a single-story common area. The two-story section is arranged with great fluidity between interior and exterior spaces and features generous exterior balconies. A staircase beautifully encased in glass stands as the linchpin between the two areas. The spacious, single-story common area extends from the stairwell and includes a living room and kitchen. A recessed wooden ceiling defines the living room area within the open plan space.
Separating common from private spaces has served our clients well. As luck would have it, construction on the house was just finishing up as we entered the Covid lockdown of 2020. Since the studies in the two-story wing were physically and acoustically separate, zoom calls for work could carry on uninterrupted while life happened in the kitchen and living room spaces. The expansive panes of glass, outdoor balconies, and a broad deck along the living room provided our clients with a structured sense of continuity in their lives without compromising their commitment to aesthetically smart and beautiful design.

Open concept living space opens to dining, kitchen, and covered deck - HLODGE - Unionville, IN - Lake Lemon - HAUS | Architecture For Modern Lifestyles (architect + photographer) - WERK | Building Modern (builder)

Living room and views to the McDowell Mtns
Immagine di un grande soggiorno moderno aperto con pareti bianche, parquet chiaro, camino bifacciale e cornice del camino in cemento
Immagine di un grande soggiorno moderno aperto con pareti bianche, parquet chiaro, camino bifacciale e cornice del camino in cemento

Clark Dugger Photography
Immagine di un grande soggiorno moderno aperto con sala formale, pareti beige, pavimento in cemento, camino bifacciale, cornice del camino in pietra, nessuna TV e pavimento grigio
Immagine di un grande soggiorno moderno aperto con sala formale, pareti beige, pavimento in cemento, camino bifacciale, cornice del camino in pietra, nessuna TV e pavimento grigio

Photo by Lance Gerber
Sitting room in guest casita
Idee per un piccolo soggiorno moderno chiuso con pavimento in gres porcellanato, camino bifacciale e cornice del camino piastrellata
Idee per un piccolo soggiorno moderno chiuso con pavimento in gres porcellanato, camino bifacciale e cornice del camino piastrellata

Esempio di un grande soggiorno moderno aperto con sala formale, pareti multicolore, parquet chiaro, camino bifacciale, cornice del camino in pietra e nessuna TV

Kip Dawkins
Immagine di una grande veranda moderna con pavimento in gres porcellanato, camino bifacciale, cornice del camino in pietra e lucernario
Immagine di una grande veranda moderna con pavimento in gres porcellanato, camino bifacciale, cornice del camino in pietra e lucernario
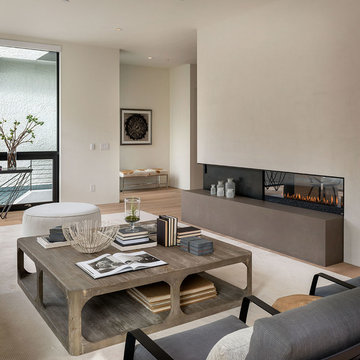
Aaron Leitz
Ispirazione per un soggiorno moderno con pareti beige, camino bifacciale e tappeto
Ispirazione per un soggiorno moderno con pareti beige, camino bifacciale e tappeto

Contemporary-Modern Design - Living Space - General View from Breakfast Nook
Immagine di un grande soggiorno moderno aperto con pareti grigie, pavimento con piastrelle in ceramica, camino bifacciale, cornice del camino in intonaco e TV a parete
Immagine di un grande soggiorno moderno aperto con pareti grigie, pavimento con piastrelle in ceramica, camino bifacciale, cornice del camino in intonaco e TV a parete
Living moderni con camino bifacciale - Foto e idee per arredare
1


