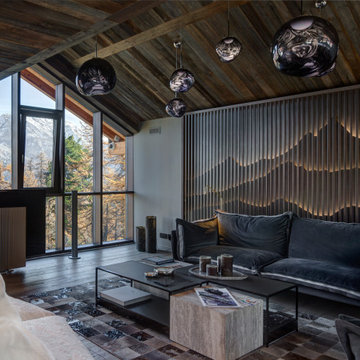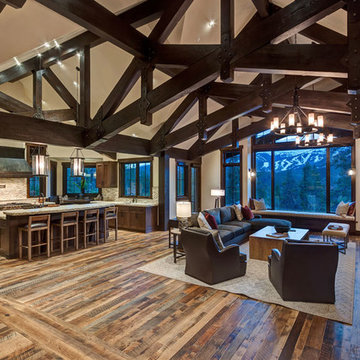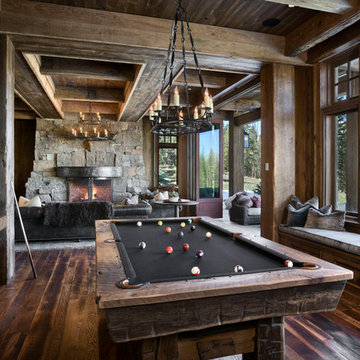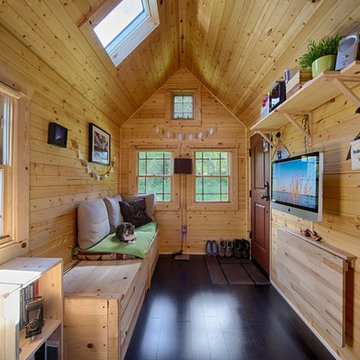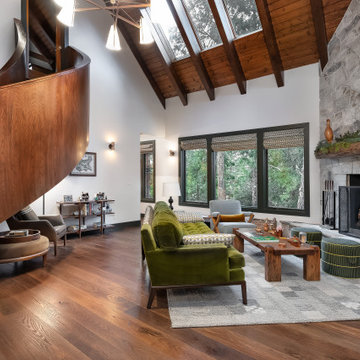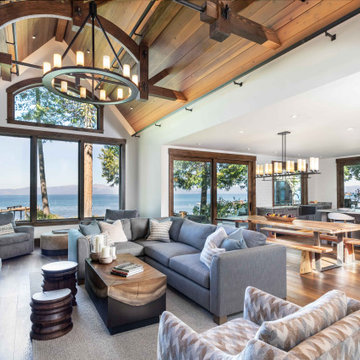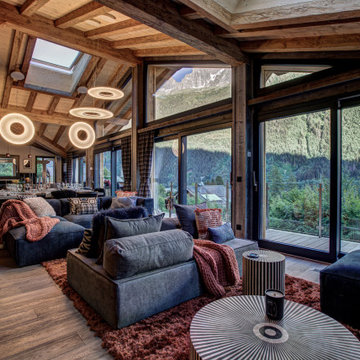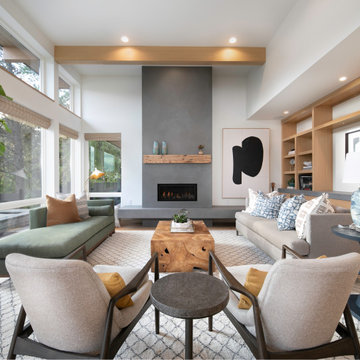Living rustici - Foto e idee per arredare

Foto di un soggiorno stile rurale con pareti marroni, pavimento in legno massello medio, pavimento marrone, travi a vista, soffitto in legno e pareti in legno
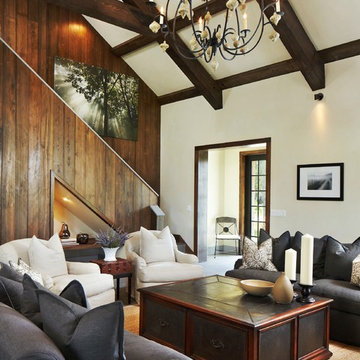
www.gianaallendesign.com
Giana Allen Design
Created a cabin and furnished the interiors to create a feeling of openness and intimacy for a cabin that was located in a warm climate. The airy space and light colors contrasting with the warmth of the wood creates a feeling of intimacy within the large room.
For more pics and furniture for sale=
www.gianaallendesign.com
Trova il professionista locale adatto per il tuo progetto
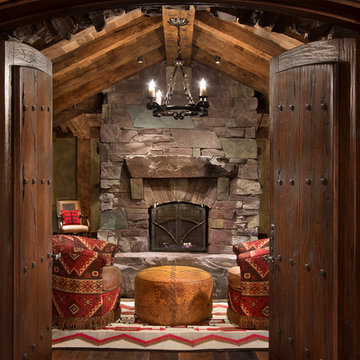
Ispirazione per un soggiorno stile rurale chiuso con pavimento in legno massello medio, camino classico, cornice del camino in pietra e pavimento marrone
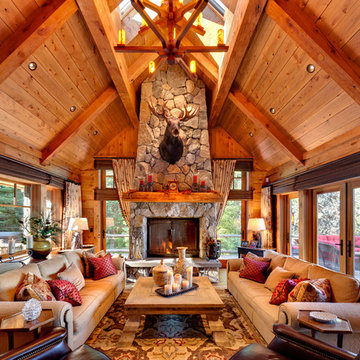
Vance Fox
Idee per un grande soggiorno rustico con sala formale, camino classico e cornice del camino in pietra
Idee per un grande soggiorno rustico con sala formale, camino classico e cornice del camino in pietra
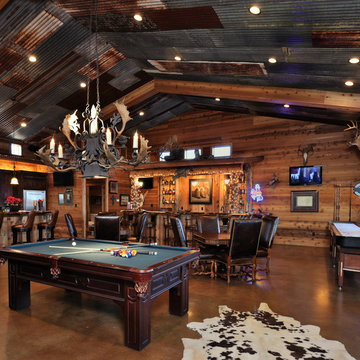
Great game room for entertaining family, friends, and clients!
Ispirazione per un soggiorno rustico con tappeto
Ispirazione per un soggiorno rustico con tappeto
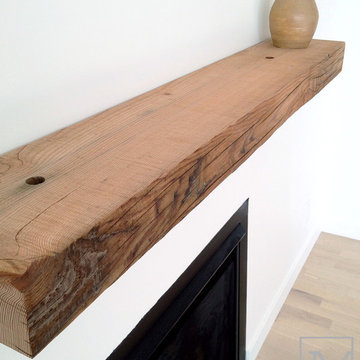
The weathered nature of this wood, selected specifically for this mantel, adds warmth and interest to the living space, enhancing the contemporary cottage aesthetic.

Our client was so happy with the full interior renovation we did for her a few years ago, that she asked us back to help expand her indoor and outdoor living space. In the back, we added a new hot tub room, a screened-in covered deck, and a balcony off her master bedroom. In the front we added another covered deck and a new covered car port on the side. The new hot tub room interior was finished with cedar wooden paneling inside and heated tile flooring. Along with the hot tub, a custom wet bar and a beautiful double-sided fireplace was added. The entire exterior was re-done with premium siding, custom planter boxes were added, as well as other outdoor millwork and landscaping enhancements. The end result is nothing short of incredible!

Immagine di un soggiorno rustico aperto con camino classico, cornice del camino in pietra, pavimento marrone, travi a vista e soffitto a volta
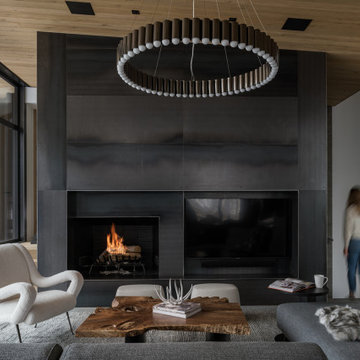
The living, dining, and kitchen opt for views rather than walls. The living room is encircled by three, 16’ lift and slide doors, creating a room that feels comfortable sitting amongst the trees. Because of this the love and appreciation for the location are felt throughout the main floor. The emphasis on larger-than-life views is continued into the main sweet with a door for a quick escape to the wrap-around two-story deck.

There's just no substitute for real reclaimed wood. Rustic elegance at is finest! (Product - Barrel Brown Reclaimed Distillery Wood)
Ispirazione per un soggiorno rustico di medie dimensioni e aperto con pavimento in legno massello medio, camino sospeso, cornice del camino in legno, pavimento marrone, soffitto in legno e pareti in legno
Ispirazione per un soggiorno rustico di medie dimensioni e aperto con pavimento in legno massello medio, camino sospeso, cornice del camino in legno, pavimento marrone, soffitto in legno e pareti in legno
Living rustici - Foto e idee per arredare
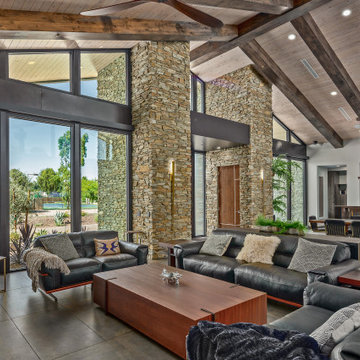
This 8200 square foot home is a unique blend of modern, fanciful, and timeless. The original 4200 sqft home on this property, built by the father of the current owners in the 1980s, was demolished to make room for this full basement multi-generational home. To preserve memories of growing up in this home we salvaged many items and incorporated them in fun ways.
1



