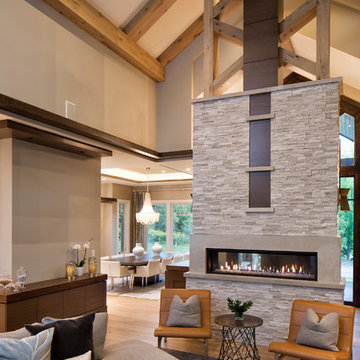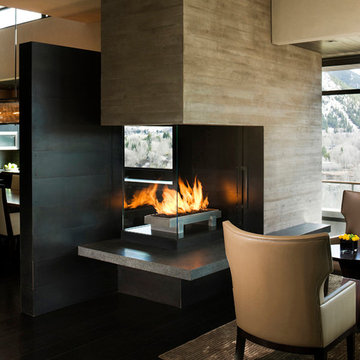Living con camino bifacciale e tappeto - Foto e idee per arredare
Filtra anche per:
Budget
Ordina per:Popolari oggi
1 - 20 di 146 foto
1 di 3

Foto di un soggiorno chic di medie dimensioni e aperto con pareti bianche, parquet scuro, camino bifacciale, cornice del camino in pietra, pavimento marrone e tappeto
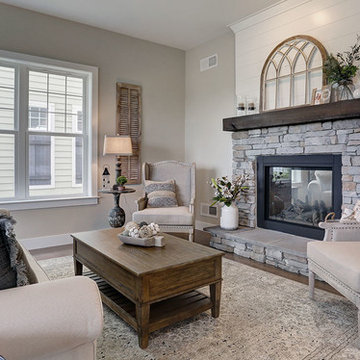
This 2-story Arts & Crafts style home first-floor owner’s suite includes a welcoming front porch and a 2-car rear entry garage. Lofty 10’ ceilings grace the first floor where hardwood flooring flows from the foyer to the great room, hearth room, and kitchen. The great room and hearth room share a see-through gas fireplace with floor-to-ceiling stone surround and built-in bookshelf in the hearth room and in the great room, stone surround to the mantel with stylish shiplap above. The open kitchen features attractive cabinetry with crown molding, Hanstone countertops with tile backsplash, and stainless steel appliances. An elegant tray ceiling adorns the spacious owner’s bedroom. The owner’s bathroom features a tray ceiling, double bowl vanity, tile shower, an expansive closet, and two linen closets. The 2nd floor boasts 2 additional bedrooms, a full bathroom, and a loft.

Tony Soluri
Esempio di un grande soggiorno design aperto con pareti bianche, parquet chiaro, camino bifacciale, sala formale e tappeto
Esempio di un grande soggiorno design aperto con pareti bianche, parquet chiaro, camino bifacciale, sala formale e tappeto

Justin Krug Photography
Ispirazione per un ampio soggiorno contemporaneo aperto con parquet chiaro, camino bifacciale, pavimento beige e tappeto
Ispirazione per un ampio soggiorno contemporaneo aperto con parquet chiaro, camino bifacciale, pavimento beige e tappeto

Great room with large window wall, exposed timber beams, tongue and groove ceiling and double sided fireplace.
Hal Kearney, Photographer
Idee per un soggiorno rustico chiuso e di medie dimensioni con cornice del camino in pietra, sala formale, pareti marroni, parquet chiaro, camino bifacciale e tappeto
Idee per un soggiorno rustico chiuso e di medie dimensioni con cornice del camino in pietra, sala formale, pareti marroni, parquet chiaro, camino bifacciale e tappeto

Detail, detail, and more detail. This beautiful, custom home was the dream and design of it's owner. She flawlessly, planned every single detail, and Arnett Construction delivered. The range hood matches the pass through. The great room, is a place where the family can live and grow for years to come. The master ceiling, is in itself, a work of art. Every single detail was a wish of the owner and Travis Arnett made it his mission to deliver. He made this dream come true for them, he can make yours come through as well.
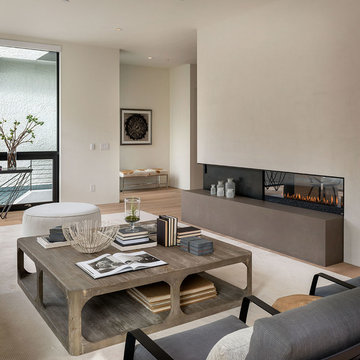
Aaron Leitz
Ispirazione per un soggiorno moderno con pareti beige, camino bifacciale e tappeto
Ispirazione per un soggiorno moderno con pareti beige, camino bifacciale e tappeto

Architecture & Interior Design By Arch Studio, Inc.
Photography by Eric Rorer
Idee per un piccolo soggiorno country aperto con pareti grigie, parquet chiaro, camino bifacciale, cornice del camino in intonaco, TV a parete, pavimento grigio e tappeto
Idee per un piccolo soggiorno country aperto con pareti grigie, parquet chiaro, camino bifacciale, cornice del camino in intonaco, TV a parete, pavimento grigio e tappeto

Picture Perfect House
Foto di un grande soggiorno classico aperto con pareti grigie, parquet scuro, camino bifacciale, cornice del camino in pietra, pavimento marrone e tappeto
Foto di un grande soggiorno classico aperto con pareti grigie, parquet scuro, camino bifacciale, cornice del camino in pietra, pavimento marrone e tappeto

tommaso giunchi
Foto di un soggiorno design di medie dimensioni e aperto con pareti bianche, pavimento in legno massello medio, cornice del camino in mattoni, nessuna TV, camino bifacciale, pavimento beige e tappeto
Foto di un soggiorno design di medie dimensioni e aperto con pareti bianche, pavimento in legno massello medio, cornice del camino in mattoni, nessuna TV, camino bifacciale, pavimento beige e tappeto

Foto di un grande soggiorno tradizionale aperto con sala formale, parquet chiaro, camino bifacciale, cornice del camino in mattoni, pareti bianche, pavimento beige e tappeto
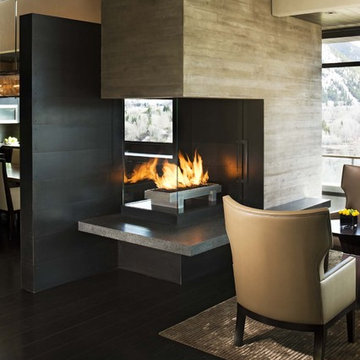
Contemporary Fireplace
Idee per un grande soggiorno contemporaneo aperto con camino bifacciale e tappeto
Idee per un grande soggiorno contemporaneo aperto con camino bifacciale e tappeto
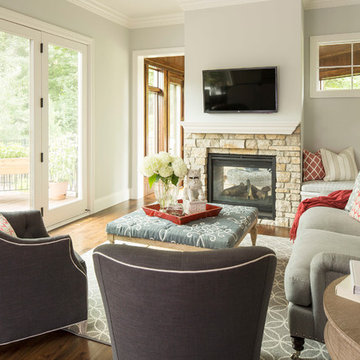
Martha O'Hara Interiors, Interior Design | John Kraemer & Sons, Builder | Troy Thies, Photography | Shannon Gale, Photo Styling
Immagine di un soggiorno classico con pareti grigie, pavimento in legno massello medio, camino bifacciale, cornice del camino in pietra e tappeto
Immagine di un soggiorno classico con pareti grigie, pavimento in legno massello medio, camino bifacciale, cornice del camino in pietra e tappeto
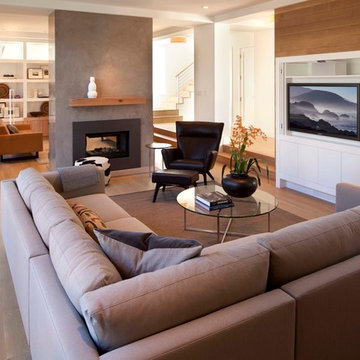
Steve Henke
Idee per un soggiorno design aperto con pavimento in legno massello medio, camino bifacciale, parete attrezzata e tappeto
Idee per un soggiorno design aperto con pavimento in legno massello medio, camino bifacciale, parete attrezzata e tappeto
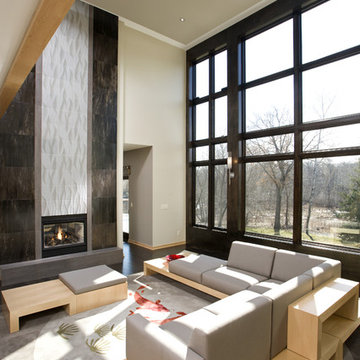
Decorative fireplace wall with Loewen window wall. | Photography: Landmark Photography
Esempio di un grande soggiorno contemporaneo aperto con nessuna TV, pareti beige, camino bifacciale, parquet scuro e tappeto
Esempio di un grande soggiorno contemporaneo aperto con nessuna TV, pareti beige, camino bifacciale, parquet scuro e tappeto
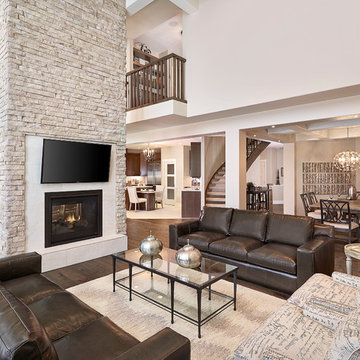
Merle Prosofsky Photography
Ispirazione per un soggiorno classico con sala formale, camino bifacciale, TV a parete, pavimento marrone e tappeto
Ispirazione per un soggiorno classico con sala formale, camino bifacciale, TV a parete, pavimento marrone e tappeto

A stunning farmhouse styled home is given a light and airy contemporary design! Warm neutrals, clean lines, and organic materials adorn every room, creating a bright and inviting space to live.
The rectangular swimming pool, library, dark hardwood floors, artwork, and ornaments all entwine beautifully in this elegant home.
Project Location: The Hamptons. Project designed by interior design firm, Betty Wasserman Art & Interiors. From their Chelsea base, they serve clients in Manhattan and throughout New York City, as well as across the tri-state area and in The Hamptons.
For more about Betty Wasserman, click here: https://www.bettywasserman.com/
To learn more about this project, click here: https://www.bettywasserman.com/spaces/modern-farmhouse/
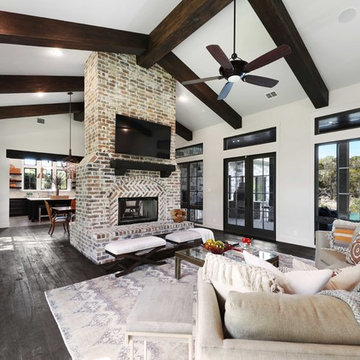
Foto di un soggiorno classico aperto con pareti bianche, parquet scuro, camino bifacciale, cornice del camino in mattoni, TV a parete, pavimento nero e tappeto
Living con camino bifacciale e tappeto - Foto e idee per arredare
1



