Living con camino bifacciale e cornice del camino in intonaco - Foto e idee per arredare
Filtra anche per:
Budget
Ordina per:Popolari oggi
1 - 20 di 1.530 foto
1 di 3

Kühnapfel Fotografie
Esempio di un grande soggiorno minimal aperto con pavimento in legno massello medio, camino bifacciale, sala formale, pareti bianche, TV a parete, cornice del camino in intonaco e pavimento beige
Esempio di un grande soggiorno minimal aperto con pavimento in legno massello medio, camino bifacciale, sala formale, pareti bianche, TV a parete, cornice del camino in intonaco e pavimento beige

Immagine di un soggiorno country di medie dimensioni e chiuso con sala formale, pareti grigie, parquet scuro, camino bifacciale, cornice del camino in intonaco, TV a parete, pavimento marrone e pannellatura

Located in Old Seagrove, FL, this 1980's beach house was is steps away from the beach and a short walk from Seaside Square. Working with local general contractor, Corestruction, the existing 3 bedroom and 3 bath house was completely remodeled. Additionally, 3 more bedrooms and bathrooms were constructed over the existing garage and kitchen, staying within the original footprint. This modern coastal design focused on maximizing light and creating a comfortable and inviting home to accommodate large families vacationing at the beach. The large backyard was completely overhauled, adding a pool, limestone pavers and turf, to create a relaxing outdoor living space.

Immagine di un ampio soggiorno tradizionale aperto con sala formale, pareti bianche, camino bifacciale, cornice del camino in intonaco, nessuna TV e pavimento grigio

The Lucius 140 Room Divider by Element4. This large peninsula-style fireplace brings architectural intrigue to a modern prefab home designed by Method Homes.
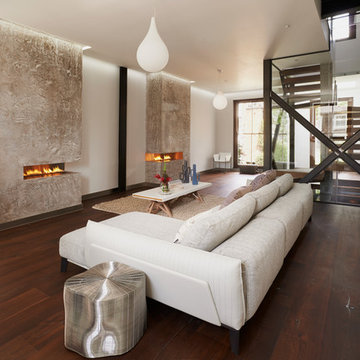
A beautiful open-plan dual aspect sitting room designed by Cubic Studios, currently for sale with Domus Nova. Roche Bobois and Duffy London styled and furnished the
property exclusively for Domus Nova.
Photographed by Trevor Richards.
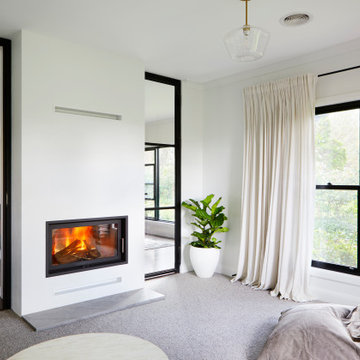
This 90's home received a complete transformation. A renovation on a tight timeframe meant we used our designer tricks to create a home that looks and feels completely different while keeping construction to a bare minimum. This beautiful Dulux 'Currency Creek' kitchen was custom made to fit the original kitchen layout. Opening the space up by adding glass steel framed doors and a double sided Mt Blanc fireplace allowed natural light to flood through.

Architecture & Interior Design By Arch Studio, Inc.
Photography by Eric Rorer
Idee per un piccolo soggiorno country aperto con pareti grigie, parquet chiaro, camino bifacciale, cornice del camino in intonaco, TV a parete, pavimento grigio e tappeto
Idee per un piccolo soggiorno country aperto con pareti grigie, parquet chiaro, camino bifacciale, cornice del camino in intonaco, TV a parete, pavimento grigio e tappeto

© Andrea Zanchi Photography
Immagine di un soggiorno minimalista aperto con pareti bianche, parquet chiaro, camino bifacciale, cornice del camino in intonaco, sala formale e pavimento beige
Immagine di un soggiorno minimalista aperto con pareti bianche, parquet chiaro, camino bifacciale, cornice del camino in intonaco, sala formale e pavimento beige

Earl Smith Photography
Idee per un grande soggiorno minimal aperto con angolo bar, pareti grigie, pavimento in legno massello medio, camino bifacciale, cornice del camino in intonaco, TV a parete e pavimento marrone
Idee per un grande soggiorno minimal aperto con angolo bar, pareti grigie, pavimento in legno massello medio, camino bifacciale, cornice del camino in intonaco, TV a parete e pavimento marrone

Im großzügigen Wohnzimmer ist genügend Platz für eine Sofaecke zum fern sehen und zwei Recamieren vor dem Kaminfeuer.
Ispirazione per un ampio soggiorno minimal aperto con pareti bianche, camino bifacciale, cornice del camino in intonaco, pavimento nero, sala formale e TV autoportante
Ispirazione per un ampio soggiorno minimal aperto con pareti bianche, camino bifacciale, cornice del camino in intonaco, pavimento nero, sala formale e TV autoportante
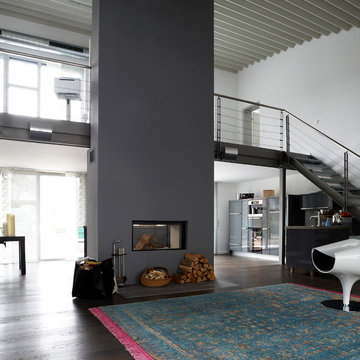
Umbau vom Büro zum Wohnhaus.
Foto: Joachim Grothus / Herford
Ispirazione per un ampio soggiorno minimalista stile loft con sala formale, pareti bianche, parquet scuro, camino bifacciale, cornice del camino in intonaco, pavimento marrone e parete attrezzata
Ispirazione per un ampio soggiorno minimalista stile loft con sala formale, pareti bianche, parquet scuro, camino bifacciale, cornice del camino in intonaco, pavimento marrone e parete attrezzata
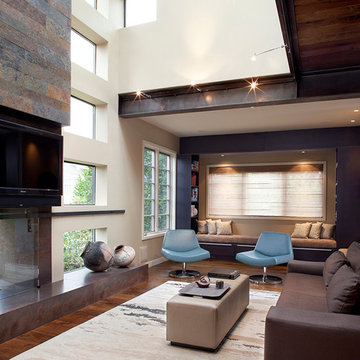
Contemporary Family Room with exposed interior I-beams, 2 story slate and see through glass fireplace, and library window seat.
Paul Dyer Photography
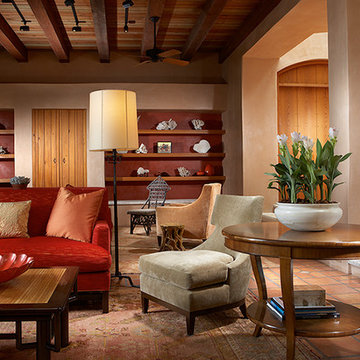
Daniel Newcomb
Ispirazione per un grande soggiorno costiero aperto con sala formale, pareti beige, pavimento in terracotta, TV nascosta, camino bifacciale e cornice del camino in intonaco
Ispirazione per un grande soggiorno costiero aperto con sala formale, pareti beige, pavimento in terracotta, TV nascosta, camino bifacciale e cornice del camino in intonaco
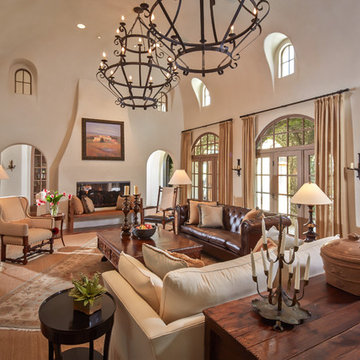
Photographer: Steve Chenn
Ispirazione per un soggiorno mediterraneo di medie dimensioni e chiuso con camino bifacciale, pavimento in terracotta, sala formale, pareti beige, cornice del camino in intonaco, nessuna TV e pavimento rosso
Ispirazione per un soggiorno mediterraneo di medie dimensioni e chiuso con camino bifacciale, pavimento in terracotta, sala formale, pareti beige, cornice del camino in intonaco, nessuna TV e pavimento rosso

Custom planned home By Sweetlake Interior Design Houston Texas.
Ispirazione per un ampio soggiorno moderno aperto con sala formale, parquet chiaro, camino bifacciale, cornice del camino in intonaco, TV a parete, pavimento marrone e soffitto ribassato
Ispirazione per un ampio soggiorno moderno aperto con sala formale, parquet chiaro, camino bifacciale, cornice del camino in intonaco, TV a parete, pavimento marrone e soffitto ribassato
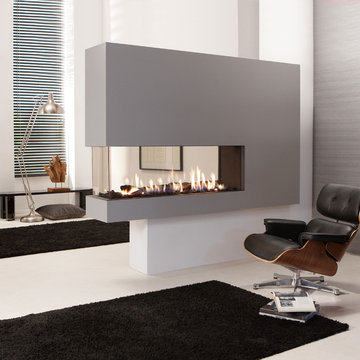
A gas fireplace can help provide heat and bring the look of a wood burning fireplace into your home. Okell's Fireplace carries a wide variety of styles, from contemporary to more traditional designs. With a gas fireplace, you can choose to have the appearance of burning logs, burning stones, or colored glass. Another great convenience to owning a gas fireplace is that it can be turned on and regulated with a remote control!

This modern vertical gas fireplace fits elegantly within this farmhouse style residence on the shores of Chesapeake Bay on Tilgham Island, MD.
Foto di un grande soggiorno stile marino chiuso con pareti blu, parquet chiaro, camino bifacciale, cornice del camino in intonaco e pavimento grigio
Foto di un grande soggiorno stile marino chiuso con pareti blu, parquet chiaro, camino bifacciale, cornice del camino in intonaco e pavimento grigio

Custom planned home By Sweetlake Interior Design Houston Texas.
Foto di un ampio soggiorno moderno aperto con sala formale, parquet chiaro, camino bifacciale, cornice del camino in intonaco, TV a parete, pavimento marrone e soffitto ribassato
Foto di un ampio soggiorno moderno aperto con sala formale, parquet chiaro, camino bifacciale, cornice del camino in intonaco, TV a parete, pavimento marrone e soffitto ribassato
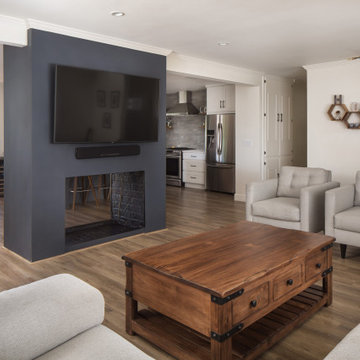
A run down traditional 1960's home in the heart of the san Fernando valley area is a common site for home buyers in the area. so, what can you do with it you ask? A LOT! is our answer. Most first-time home buyers are on a budget when they need to remodel and we know how to maximize it. The entire exterior of the house was redone with #stucco over layer, some nice bright color for the front door to pop out and a modern garage door is a good add. the back yard gained a huge 400sq. outdoor living space with Composite Decking from Cali Bamboo and a fantastic insulated patio made from aluminum. The pool was redone with dark color pebble-tech for better temperature capture and the 0 maintenance of the material.
Inside we used water resistance wide planks European oak look-a-like laminated flooring. the floor is continues throughout the entire home (except the bathrooms of course ? ).
A gray/white and a touch of earth tones for the wall colors to bring some brightness to the house.
The center focal point of the house is the transitional farmhouse kitchen with real reclaimed wood floating shelves and custom-made island vegetables/fruits baskets on a full extension hardware.
take a look at the clean and unique countertop cloudburst-concrete by caesarstone it has a "raw" finish texture.
The master bathroom is made entirely from natural slate stone in different sizes, wall mounted modern vanity and a fantastic shower system by Signature Hardware.
Guest bathroom was lightly remodeled as well with a new 66"x36" Mariposa tub by Kohler with a single piece quartz slab installed above it.
Living con camino bifacciale e cornice del camino in intonaco - Foto e idee per arredare
1


