Living grandi con camino bifacciale - Foto e idee per arredare
Filtra anche per:
Budget
Ordina per:Popolari oggi
1 - 20 di 6.180 foto
1 di 3

Kühnapfel Fotografie
Esempio di un grande soggiorno minimal aperto con pavimento in legno massello medio, camino bifacciale, sala formale, pareti bianche, TV a parete, cornice del camino in intonaco e pavimento beige
Esempio di un grande soggiorno minimal aperto con pavimento in legno massello medio, camino bifacciale, sala formale, pareti bianche, TV a parete, cornice del camino in intonaco e pavimento beige

Idee per un grande soggiorno minimalista aperto con pareti bianche, parquet chiaro, camino bifacciale, cornice del camino in pietra e soffitto a volta

People ask us all the time to make their wood floors look like they're something else. In this case, please turn my red oak floors into something shabby chic that looks more like white oak. And so we did!
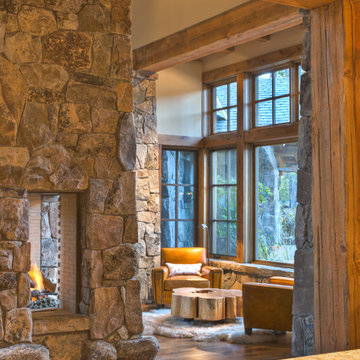
Foto di un grande soggiorno american style aperto con pavimento in legno massello medio, camino bifacciale e cornice del camino in pietra

Living room and views to the McDowell Mtns
Immagine di un grande soggiorno moderno aperto con pareti bianche, parquet chiaro, camino bifacciale e cornice del camino in cemento
Immagine di un grande soggiorno moderno aperto con pareti bianche, parquet chiaro, camino bifacciale e cornice del camino in cemento

Situated above the Vancouver skyline, overlooking the city below, this custom home is a top performer on top of it all. An open kitchen, dining, and great room with a 99 bottle capacity wine wall, this space is made for entertaining.
The three car garage houses the technical equipment including solar inverters and the Tesla Powerwall 2. A vehicle lift allows for easy maintenance and double parking storage. From BBQ season in the summer to the gorgeous sunsets of fall, the views are simply stunning both from and within the home. A cozy library and home office are well placed to allow for a more intimate atmosphere while still absorbing the beautiful city below.
Luxury custom homes are not always as high on the performance scale but this home boasts a modelled energy rating of 60 GJ/year compared with the 182 GJ/year standard, close to 70% better! With high-efficiency appliances and a well positioned solar array, this home may perform so well that it starts generating income through Net Metering.
Photo Credits: SilentSama Architectural Photography

Ispirazione per un grande soggiorno classico aperto con pareti grigie, parquet scuro, camino bifacciale, cornice del camino in pietra, nessuna TV, pavimento marrone e tappeto
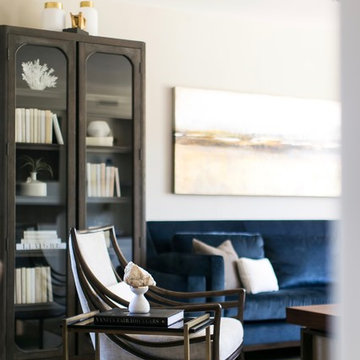
With most of the furniture pieces in a neutral color palette, the custom made navy blue sofa takes center stage, adding personality and vibrancy to the room. Flanked by a pair of dark wood stained cabinets the commissioned painting above the sofa and white accessories add the WOW the room deserved.
Robeson Design Interiors, Interior Design & Photo Styling | Ryan Garvin, Photography | Painting by Liz Jardain | Please Note: For information on items seen in these photos, leave a comment. For info about our work: info@robesondesign.com

The Lucius 140 Room Divider by Element4. This large peninsula-style fireplace brings architectural intrigue to a modern prefab home designed by Method Homes.

The two-story, stacked marble, open fireplace is the focal point of the formal living room. A geometric-design paneled ceiling can be illuminated in the evening.
Heidi Zeiger

The brief for the living room included creating a space that is comfortable, modern and where the couple’s young children can play and make a mess. We selected a bright, vintage rug to anchor the space on top of which we added a myriad of seating opportunities that can move and morph into whatever is required for playing and entertaining.
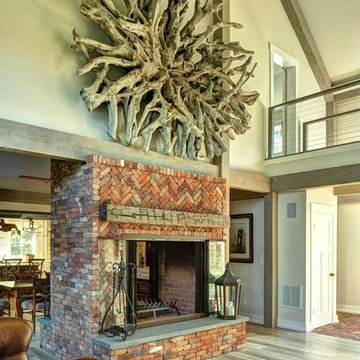
Living Room Fireplace
Chris Foster Photography
Ispirazione per un grande soggiorno country aperto con pareti beige, parquet chiaro, camino bifacciale e cornice del camino in mattoni
Ispirazione per un grande soggiorno country aperto con pareti beige, parquet chiaro, camino bifacciale e cornice del camino in mattoni
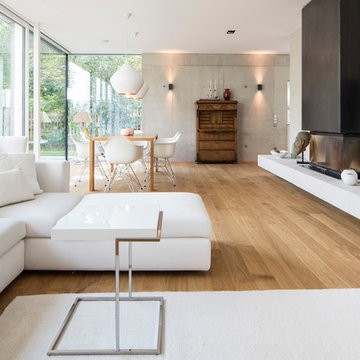
Foto:Quirin Leppert
Ispirazione per un grande soggiorno moderno aperto con pareti grigie, pavimento in legno verniciato, camino bifacciale e TV a parete
Ispirazione per un grande soggiorno moderno aperto con pareti grigie, pavimento in legno verniciato, camino bifacciale e TV a parete

Immagine di un grande soggiorno design aperto con pareti grigie, pavimento in cemento, camino bifacciale, cornice del camino in cemento, nessuna TV e pavimento grigio
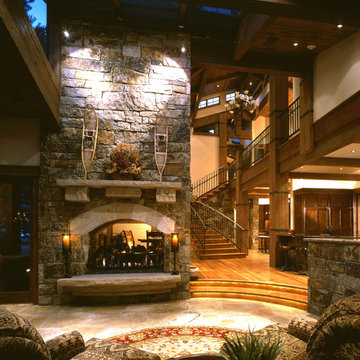
Ispirazione per un grande soggiorno rustico aperto con sala formale, pareti beige, pavimento in travertino, camino bifacciale, cornice del camino in pietra e pavimento marrone

Mark Woods
Foto di un grande soggiorno moderno aperto con sala della musica, pareti marroni, parquet chiaro, camino bifacciale, cornice del camino in pietra e nessuna TV
Foto di un grande soggiorno moderno aperto con sala della musica, pareti marroni, parquet chiaro, camino bifacciale, cornice del camino in pietra e nessuna TV

The spaces within the house are organized with the public areas running south to north, arrayed on the brow of the slope looking toward the water in the distance. Perpendicular, the private spaces (bedroom, baths, and study) run east to west. The private spaces are raised and have wood floors, as opposed to the concrete floors of the public areas.
Phillip Spears Photographer

Edward Caruso
Ispirazione per un grande soggiorno minimalista aperto con sala formale, pareti bianche, parquet chiaro, cornice del camino in pietra, camino bifacciale, nessuna TV e pavimento beige
Ispirazione per un grande soggiorno minimalista aperto con sala formale, pareti bianche, parquet chiaro, cornice del camino in pietra, camino bifacciale, nessuna TV e pavimento beige

MADLAB LLC
Foto di un grande soggiorno chic aperto con parquet scuro, camino bifacciale e cornice del camino in pietra
Foto di un grande soggiorno chic aperto con parquet scuro, camino bifacciale e cornice del camino in pietra

Photos by SpaceCrafting
Esempio di un grande soggiorno tradizionale chiuso con pareti grigie, camino bifacciale, cornice del camino in pietra e sala formale
Esempio di un grande soggiorno tradizionale chiuso con pareti grigie, camino bifacciale, cornice del camino in pietra e sala formale
Living grandi con camino bifacciale - Foto e idee per arredare
1


