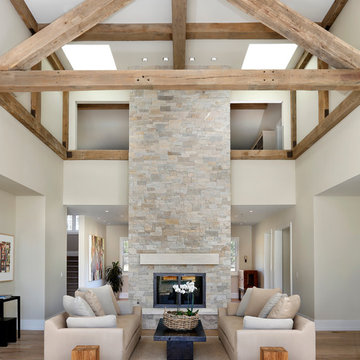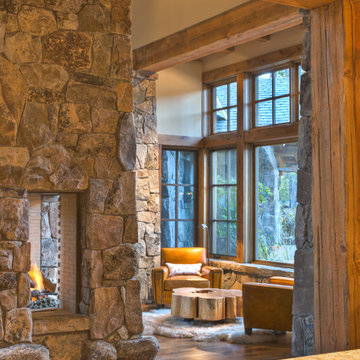Living con camino bifacciale - Foto e idee per arredare
Filtra anche per:
Budget
Ordina per:Popolari oggi
1 - 20 di 13.808 foto
1 di 3

Le film culte de 1955 avec Cary Grant et Grace Kelly "To Catch a Thief" a été l'une des principales source d'inspiration pour la conception de cet appartement glamour en duplex près de Milan. Le Studio Catoir a eu carte blanche pour la conception et l'esthétique de l'appartement. Tous les meubles, qu'ils soient amovibles ou intégrés, sont signés Studio Catoir, la plupart sur mesure, de même que les cheminées, la menuiserie, les poignées de porte et les tapis. Un appartement plein de caractère et de personnalité, avec des touches ludiques et des influences rétro dans certaines parties de l'appartement.

The entry herringbone floor pattern leads way to a wine room that becomes the jewel of the home with a viewing window from the dining room that displays a wine collection on a floating stone counter lit by Metro Lighting. The hub of the home includes the kitchen with midnight blue & white custom cabinets by Beck Allen Cabinetry, a quaint banquette & an artful La Cornue range that are all highlighted with brass hardware. The kitchen connects to the living space with a cascading see-through fireplace that is surfaced with an undulating textural tile.

Martha O'Hara Interiors, Interior Design & Photo Styling | Ron McHam Homes, Builder | Jason Jones, Photography
Please Note: All “related,” “similar,” and “sponsored” products tagged or listed by Houzz are not actual products pictured. They have not been approved by Martha O’Hara Interiors nor any of the professionals credited. For information about our work, please contact design@oharainteriors.com.

An Indoor Lady
Foto di un soggiorno design di medie dimensioni e aperto con pareti grigie, pavimento in cemento, camino bifacciale, TV a parete e cornice del camino piastrellata
Foto di un soggiorno design di medie dimensioni e aperto con pareti grigie, pavimento in cemento, camino bifacciale, TV a parete e cornice del camino piastrellata

Kühnapfel Fotografie
Esempio di un grande soggiorno minimal aperto con pavimento in legno massello medio, camino bifacciale, sala formale, pareti bianche, TV a parete, cornice del camino in intonaco e pavimento beige
Esempio di un grande soggiorno minimal aperto con pavimento in legno massello medio, camino bifacciale, sala formale, pareti bianche, TV a parete, cornice del camino in intonaco e pavimento beige

Bernard Andre
Foto di un soggiorno country aperto con sala formale, camino bifacciale e cornice del camino in pietra
Foto di un soggiorno country aperto con sala formale, camino bifacciale e cornice del camino in pietra

Idee per un grande soggiorno minimalista aperto con pareti bianche, parquet chiaro, camino bifacciale, cornice del camino in pietra e soffitto a volta

Immagine di un soggiorno country di medie dimensioni e chiuso con sala formale, pareti grigie, parquet scuro, camino bifacciale, cornice del camino in intonaco, TV a parete, pavimento marrone e pannellatura

Immagine di un soggiorno moderno di medie dimensioni e aperto con pareti bianche, pavimento in cemento, camino bifacciale, cornice del camino in metallo, pavimento grigio, soffitto in legno e pareti in legno

Idee per un soggiorno design di medie dimensioni e aperto con pareti bianche, pavimento in cemento, camino bifacciale, cornice del camino in pietra e pavimento grigio

Living room, Modern french farmhouse. Light and airy. Garden Retreat by Burdge Architects in Malibu, California.
Immagine di un ampio soggiorno country aperto con sala formale, pareti bianche, parquet chiaro, camino bifacciale, cornice del camino in cemento, nessuna TV, pavimento marrone e travi a vista
Immagine di un ampio soggiorno country aperto con sala formale, pareti bianche, parquet chiaro, camino bifacciale, cornice del camino in cemento, nessuna TV, pavimento marrone e travi a vista

Located in Old Seagrove, FL, this 1980's beach house was is steps away from the beach and a short walk from Seaside Square. Working with local general contractor, Corestruction, the existing 3 bedroom and 3 bath house was completely remodeled. Additionally, 3 more bedrooms and bathrooms were constructed over the existing garage and kitchen, staying within the original footprint. This modern coastal design focused on maximizing light and creating a comfortable and inviting home to accommodate large families vacationing at the beach. The large backyard was completely overhauled, adding a pool, limestone pavers and turf, to create a relaxing outdoor living space.

Immagine di un ampio soggiorno tradizionale aperto con sala formale, pareti bianche, camino bifacciale, cornice del camino in intonaco, nessuna TV e pavimento grigio

Living room in a compact ski cabin
Esempio di un piccolo soggiorno classico chiuso con libreria, pareti bianche, parquet scuro, camino bifacciale, cornice del camino in pietra, TV a parete e pavimento marrone
Esempio di un piccolo soggiorno classico chiuso con libreria, pareti bianche, parquet scuro, camino bifacciale, cornice del camino in pietra, TV a parete e pavimento marrone

People ask us all the time to make their wood floors look like they're something else. In this case, please turn my red oak floors into something shabby chic that looks more like white oak. And so we did!

This project is a precedent for beautiful and sustainable design. The dwelling is a spatially efficient 155m2 internal with 27m2 of decks. It is entirely at one level on a polished eco friendly concrete slab perched high on an acreage with expansive views on all sides. It is fully off grid and has rammed earth walls with all other materials sustainable and zero maintenance.

Immagine di un soggiorno stile marinaro con pareti bianche, parquet scuro, camino bifacciale, cornice del camino piastrellata, TV a parete e pavimento marrone

Peter Bennetts
Esempio di un grande soggiorno design aperto con sala formale, pareti bianche, moquette, camino bifacciale, cornice del camino in intonaco, nessuna TV e pavimento grigio
Esempio di un grande soggiorno design aperto con sala formale, pareti bianche, moquette, camino bifacciale, cornice del camino in intonaco, nessuna TV e pavimento grigio

Foto di un grande soggiorno american style aperto con pavimento in legno massello medio, camino bifacciale e cornice del camino in pietra

Living room and views to the McDowell Mtns
Immagine di un grande soggiorno moderno aperto con pareti bianche, parquet chiaro, camino bifacciale e cornice del camino in cemento
Immagine di un grande soggiorno moderno aperto con pareti bianche, parquet chiaro, camino bifacciale e cornice del camino in cemento
Living con camino bifacciale - Foto e idee per arredare
1


