Living con camino bifacciale e parete attrezzata - Foto e idee per arredare
Filtra anche per:
Budget
Ordina per:Popolari oggi
1 - 20 di 1.279 foto
1 di 3

Le film culte de 1955 avec Cary Grant et Grace Kelly "To Catch a Thief" a été l'une des principales source d'inspiration pour la conception de cet appartement glamour en duplex près de Milan. Le Studio Catoir a eu carte blanche pour la conception et l'esthétique de l'appartement. Tous les meubles, qu'ils soient amovibles ou intégrés, sont signés Studio Catoir, la plupart sur mesure, de même que les cheminées, la menuiserie, les poignées de porte et les tapis. Un appartement plein de caractère et de personnalité, avec des touches ludiques et des influences rétro dans certaines parties de l'appartement.

KT2DesignGroup
Michael J Lee Photography
Ispirazione per un soggiorno classico di medie dimensioni e aperto con pareti beige, pavimento in legno massello medio, camino bifacciale, cornice del camino in pietra, parete attrezzata e pavimento marrone
Ispirazione per un soggiorno classico di medie dimensioni e aperto con pareti beige, pavimento in legno massello medio, camino bifacciale, cornice del camino in pietra, parete attrezzata e pavimento marrone
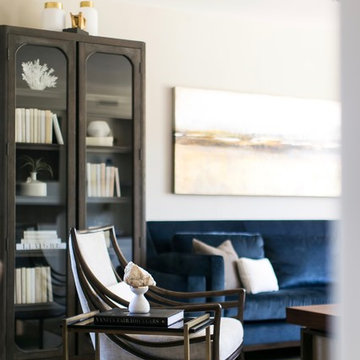
With most of the furniture pieces in a neutral color palette, the custom made navy blue sofa takes center stage, adding personality and vibrancy to the room. Flanked by a pair of dark wood stained cabinets the commissioned painting above the sofa and white accessories add the WOW the room deserved.
Robeson Design Interiors, Interior Design & Photo Styling | Ryan Garvin, Photography | Painting by Liz Jardain | Please Note: For information on items seen in these photos, leave a comment. For info about our work: info@robesondesign.com

Fall in love with this Beautiful Modern Country Farmhouse nestled in Cobble Hill BC.
This Farmhouse has an ideal design for a family home, sprawled on 2 levels that are perfect for daily family living a well as entertaining guests and hosting special celebrations.
This gorgeous kitchen boasts beautiful fir beams with herringbone floors.
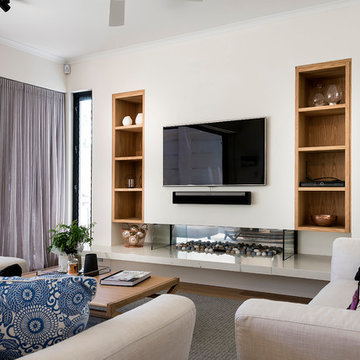
Joel Barbitta D-Max Photography
Foto di un grande soggiorno nordico aperto con sala formale, pareti bianche, parquet chiaro, camino bifacciale, cornice del camino in pietra, parete attrezzata e pavimento marrone
Foto di un grande soggiorno nordico aperto con sala formale, pareti bianche, parquet chiaro, camino bifacciale, cornice del camino in pietra, parete attrezzata e pavimento marrone

Custom built furniture Houston Tx
Immagine di un ampio soggiorno moderno aperto con pareti bianche, pavimento in gres porcellanato, camino bifacciale, cornice del camino piastrellata, parete attrezzata e carta da parati
Immagine di un ampio soggiorno moderno aperto con pareti bianche, pavimento in gres porcellanato, camino bifacciale, cornice del camino piastrellata, parete attrezzata e carta da parati

Large white media wall built-in provides ample storage and familiar comfort to this beachy family gathering space.
Photo by Ashley Avila Photography

This Family Room was made with family in mind. The sectional is in a tan crypton very durable fabric. Blue upholstered chairs in a teflon finish from Duralee. A faux leather ottoman and stain master carpet rug all provide peace of mind with this family. A very kid friendly space that the whole family can enjoy. Wall Color Benjamin Moore Classic Gray OC-23. Bookcase is flanked with family photos and a seaside theme representing where the clients are originally from California.
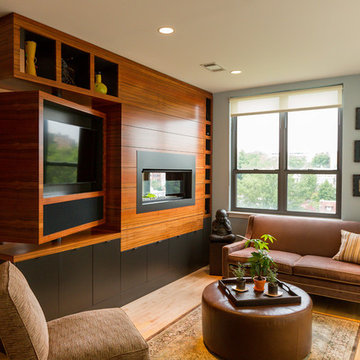
Regis Vogt
Esempio di un soggiorno minimal con pavimento in legno massello medio, camino bifacciale e parete attrezzata
Esempio di un soggiorno minimal con pavimento in legno massello medio, camino bifacciale e parete attrezzata

A rustic-modern house designed to grow organically from its site, overlooking a cornfield, river and mountains in the distance. Indigenous stone and wood materials were taken from the site and incorporated into the structure, which was articulated to honestly express the means of construction. Notable features include an open living/dining/kitchen space with window walls taking in the surrounding views, and an internally-focused circular library celebrating the home owner’s love of literature.
Phillip Spears Photographer

This built-in entertainment center is a perfect focal point for any family room. With bookshelves, storage and a perfect fit for your TV, there is nothing else you need besides some family photos to complete the look.
Blackstock Photography

Esempio di un grande soggiorno country aperto con sala formale, pareti bianche, pavimento in terracotta, camino bifacciale, cornice del camino in pietra ricostruita, parete attrezzata, pavimento multicolore, travi a vista e boiserie

Esempio di un soggiorno moderno di medie dimensioni e aperto con pareti bianche, pavimento in gres porcellanato, camino bifacciale, cornice del camino in cemento, parete attrezzata e pavimento grigio
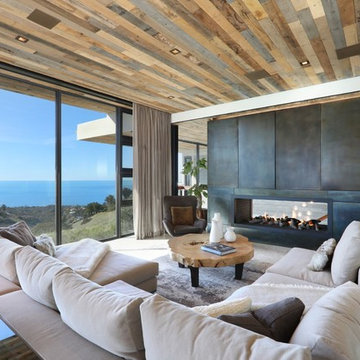
Ispirazione per un grande soggiorno contemporaneo aperto con camino bifacciale, sala formale, pavimento in gres porcellanato, cornice del camino in metallo, parete attrezzata e pavimento beige
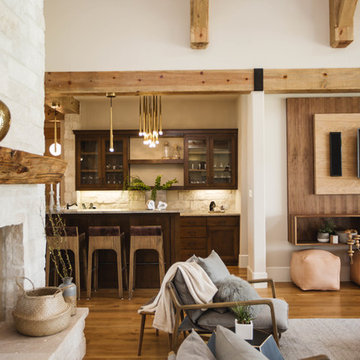
Sesha Smith, Convey Studios
Immagine di un grande soggiorno minimal con pareti bianche, parquet chiaro, camino bifacciale, cornice del camino in pietra e parete attrezzata
Immagine di un grande soggiorno minimal con pareti bianche, parquet chiaro, camino bifacciale, cornice del camino in pietra e parete attrezzata
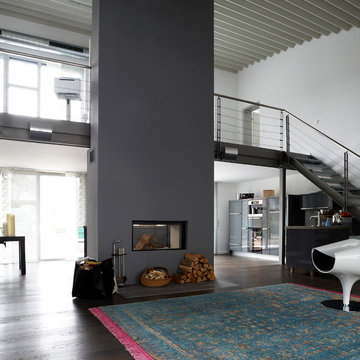
Umbau vom Büro zum Wohnhaus.
Foto: Joachim Grothus / Herford
Ispirazione per un ampio soggiorno minimalista stile loft con sala formale, pareti bianche, parquet scuro, camino bifacciale, cornice del camino in intonaco, pavimento marrone e parete attrezzata
Ispirazione per un ampio soggiorno minimalista stile loft con sala formale, pareti bianche, parquet scuro, camino bifacciale, cornice del camino in intonaco, pavimento marrone e parete attrezzata
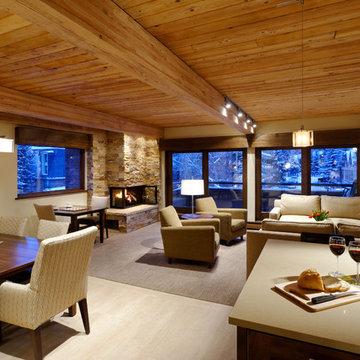
Idee per un soggiorno minimal aperto e di medie dimensioni con pareti beige, moquette, camino bifacciale, cornice del camino in pietra e parete attrezzata

Idee per un grande soggiorno stile marinaro aperto con sala formale, pareti grigie, parquet chiaro, cornice del camino in legno, parete attrezzata, pavimento grigio, soffitto a cassettoni e camino bifacciale
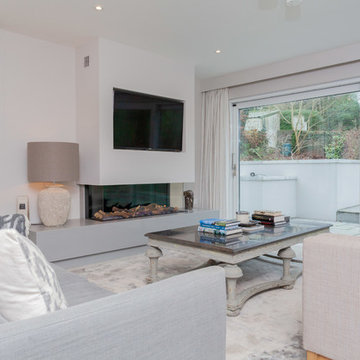
Esempio di un soggiorno moderno di medie dimensioni e aperto con sala formale, pareti bianche, camino bifacciale, cornice del camino in intonaco, parete attrezzata e pavimento bianco

Photos by Darby Kate Photography
Foto di un soggiorno country di medie dimensioni e aperto con pareti bianche, moquette, camino bifacciale, cornice del camino in legno e parete attrezzata
Foto di un soggiorno country di medie dimensioni e aperto con pareti bianche, moquette, camino bifacciale, cornice del camino in legno e parete attrezzata
Living con camino bifacciale e parete attrezzata - Foto e idee per arredare
1


