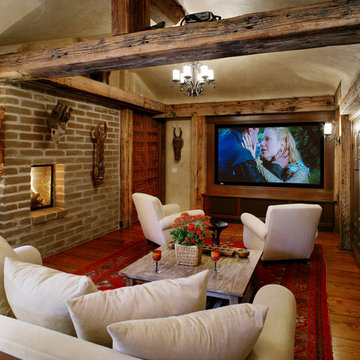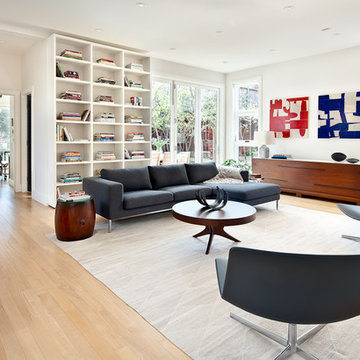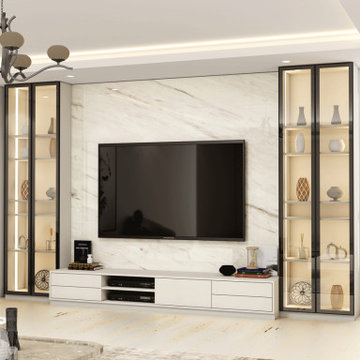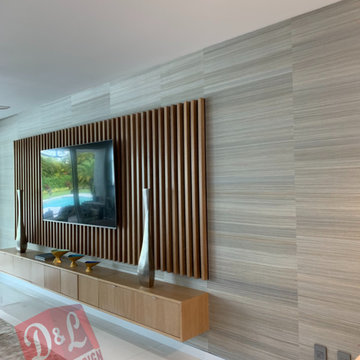Living con parete attrezzata - Foto e idee per arredare
Filtra anche per:
Budget
Ordina per:Popolari oggi
1 - 20 di 49.956 foto
1 di 2

Design arredo su misura, libreria occupa intero muro, integrando le porte già esistenti. Insieme con arredo è stato progettato la luce adatta allo spazio. Una parete attrezzata per la tv con i contenitori chiusi ed aperti, realizzati in legno faggio e verniciati bianchi fatti da artigiano.

Ispirazione per un soggiorno chic aperto e di medie dimensioni con pareti beige, pavimento in legno massello medio, parete attrezzata, pavimento marrone e nessun camino

The focal point of this beautiful family room is the bookmatched marble fireplace wall. A contemporary linear fireplace and big screen TV provide comfort and entertainment for the family room, while a large sectional sofa and comfortable chaise provide seating for up to nine guests. Lighted LED bookcase cabinets flank the fireplace with ample storage in the deep drawers below. This family room is both functional and beautiful for an active family.

Cast-stone fireplace surround and chimney with built in wood and tv center.
Idee per un grande soggiorno aperto con pareti bianche, pavimento in legno massello medio, stufa a legna, cornice del camino in pietra, parete attrezzata, pavimento marrone e soffitto a volta
Idee per un grande soggiorno aperto con pareti bianche, pavimento in legno massello medio, stufa a legna, cornice del camino in pietra, parete attrezzata, pavimento marrone e soffitto a volta

Idee per un grande soggiorno design aperto con pareti bianche, pavimento in legno massello medio, camino ad angolo, cornice del camino in pietra, parete attrezzata e pavimento marrone

Stacking doors roll entirely away, blending the open floor plan with outdoor living areas // Image : John Granen Photography, Inc.
Ispirazione per un soggiorno design aperto con pareti nere, camino lineare Ribbon, cornice del camino in metallo, parete attrezzata e soffitto in legno
Ispirazione per un soggiorno design aperto con pareti nere, camino lineare Ribbon, cornice del camino in metallo, parete attrezzata e soffitto in legno

Foto di un grande soggiorno classico chiuso con pareti bianche, parquet scuro, camino classico, cornice del camino in pietra, parete attrezzata e pavimento marrone

Photo: Jim Bartsch Photography
Immagine di un home theatre stile americano chiuso con pavimento in legno massello medio, parete attrezzata e pavimento arancione
Immagine di un home theatre stile americano chiuso con pavimento in legno massello medio, parete attrezzata e pavimento arancione

This rustic modern home was purchased by an art collector that needed plenty of white wall space to hang his collection. The furnishings were kept neutral to allow the art to pop and warm wood tones were selected to keep the house from becoming cold and sterile. Published in Modern In Denver | The Art of Living.
Daniel O'Connor Photography

The three-level Mediterranean revival home started as a 1930s summer cottage that expanded downward and upward over time. We used a clean, crisp white wall plaster with bronze hardware throughout the interiors to give the house continuity. A neutral color palette and minimalist furnishings create a sense of calm restraint. Subtle and nuanced textures and variations in tints add visual interest. The stair risers from the living room to the primary suite are hand-painted terra cotta tile in gray and off-white. We used the same tile resource in the kitchen for the island's toe kick.

Idee per un soggiorno rustico aperto con camino classico, cornice del camino in pietra, parete attrezzata e soffitto in legno

This cozy family room features a custom wall unit with chevron pattern shiplap and a vapor fireplace. Adjacent to the seating area is a custom wet bar which has an old chicago brick backsplash to tie in to the kitchen's backsplash. A teak root coffee table sits in the center of a large sectional and green is the accent color throughout.

Stunning Bespoke Living Room Designs With a Character for Modern Homes.
So order your next personalised home furniture today! We have a unique collection of Glass Finish TV Units that will suit every living room. The storage features in the high TV units are so vivid that you can add and remove features according to the requirements.

Immagine di un grande soggiorno aperto con pareti beige, pavimento in legno massello medio, camino classico, cornice del camino in pietra, parete attrezzata, pavimento marrone e travi a vista

Fun wallpaper, furniture in bright colorful accents, and spectacular views of New York City. Our Oakland studio gave this New York condo a youthful renovation:
Designed by Oakland interior design studio Joy Street Design. Serving Alameda, Berkeley, Orinda, Walnut Creek, Piedmont, and San Francisco.
For more about Joy Street Design, click here:
https://www.joystreetdesign.com/

We built the wall out to make the custom millwork look built-in.
Foto di un soggiorno chic di medie dimensioni e chiuso con parete attrezzata, pavimento marrone, pareti grigie, pavimento in legno massello medio, soffitto a volta e con abbinamento di mobili antichi e moderni
Foto di un soggiorno chic di medie dimensioni e chiuso con parete attrezzata, pavimento marrone, pareti grigie, pavimento in legno massello medio, soffitto a volta e con abbinamento di mobili antichi e moderni

D&L WALL DESIGN
Foto di un soggiorno moderno con parete attrezzata
Foto di un soggiorno moderno con parete attrezzata

A storybook interior! An urban farmhouse with layers of purposeful patina; reclaimed trusses, shiplap, acid washed stone, wide planked hand scraped wood floors. Come on in!

Small den off the main living space in this modern farmhouse in Mill Spring, NC. Black and white color palette with eclectic art from around the world. Heavy wooden furniture warms the room. Comfortable l-shaped gray couch is perfect for reading or cozying up by the fireplace.
Photography by Todd Crawford.

Feature in: Luxe Magazine Miami & South Florida Luxury Magazine
If visitors to Robyn and Allan Webb’s one-bedroom Miami apartment expect the typical all-white Miami aesthetic, they’ll be pleasantly surprised upon stepping inside. There, bold theatrical colors, like a black textured wallcovering and bright teal sofa, mix with funky patterns,
such as a black-and-white striped chair, to create a space that exudes charm. In fact, it’s the wife’s style that initially inspired the design for the home on the 20th floor of a Brickell Key high-rise. “As soon as I saw her with a green leather jacket draped across her shoulders, I knew we would be doing something chic that was nothing like the typical all- white modern Miami aesthetic,” says designer Maite Granda of Robyn’s ensemble the first time they met. The Webbs, who often vacation in Paris, also had a clear vision for their new Miami digs: They wanted it to exude their own modern interpretation of French decor.
“We wanted a home that was luxurious and beautiful,”
says Robyn, noting they were downsizing from a four-story residence in Alexandria, Virginia. “But it also had to be functional.”
To read more visit: https:
https://maitegranda.com/wp-content/uploads/2018/01/LX_MIA18_HOM_MaiteGranda_10.pdf
Rolando Diaz
Living con parete attrezzata - Foto e idee per arredare
1


