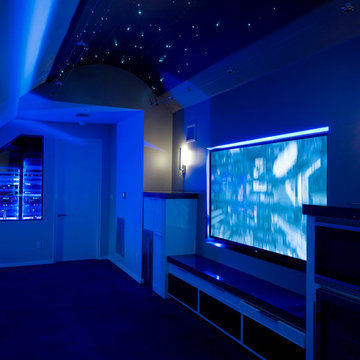Living blu con parete attrezzata - Foto e idee per arredare
Filtra anche per:
Budget
Ordina per:Popolari oggi
1 - 20 di 507 foto
1 di 3

The media room features a wool sectional and a pair of vintage Milo Baughman armchairs reupholstered in a snappy green velvet. All upholstered items were made with natural latex cushions wrapped in organic wool in order to eliminate harmful chemicals for our eco and health conscious clients (who were passionate about green interior design). An oversized table functions as a desk or a serving table when our clients entertain large parties.
Thomas Kuoh Photography

This elegant 2600 sf home epitomizes swank city living in the heart of Los Angeles. Originally built in the late 1970's, this Century City home has a lovely vintage style which we retained while streamlining and updating. The lovely bold bones created an architectural dream canvas to which we created a new open space plan that could easily entertain high profile guests and family alike.
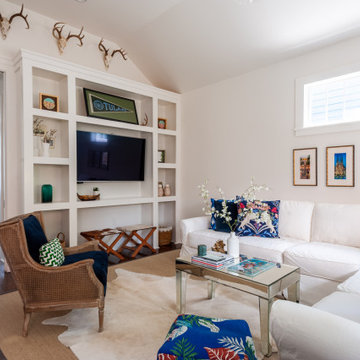
New Orleans uptown home with plenty of natural lighting
White living room walls with white L-Shaped sofa
Custom, entertainment center/shelving
Mirrored coffe table with white cowhide rug
Blue pouf and blue accent throw pillows
Brown caned chair with blue cushion and green/white accent pillow

Charles Lauersdorf
Realty Pro Shots
Foto di un soggiorno minimal aperto con pareti grigie, parquet scuro, camino lineare Ribbon, cornice del camino piastrellata, parete attrezzata e pavimento marrone
Foto di un soggiorno minimal aperto con pareti grigie, parquet scuro, camino lineare Ribbon, cornice del camino piastrellata, parete attrezzata e pavimento marrone
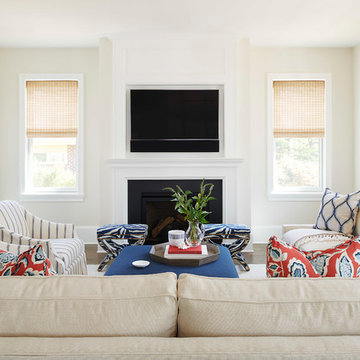
Ispirazione per un grande soggiorno tradizionale con pareti bianche, parquet scuro, camino classico, cornice del camino in legno, parete attrezzata e pavimento marrone
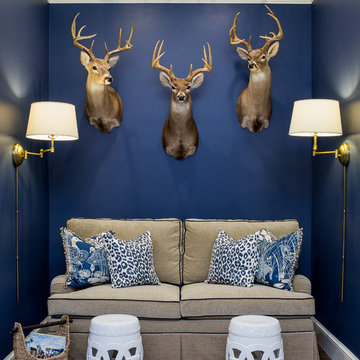
Visual Vero
Ispirazione per un soggiorno costiero di medie dimensioni e chiuso con sala giochi, pareti blu, parquet scuro, nessun camino e parete attrezzata
Ispirazione per un soggiorno costiero di medie dimensioni e chiuso con sala giochi, pareti blu, parquet scuro, nessun camino e parete attrezzata
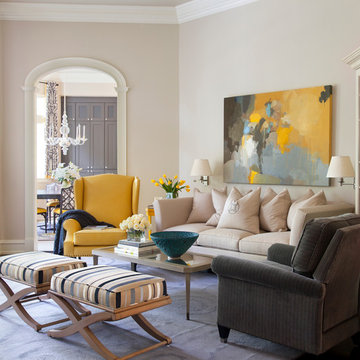
Photography - Nancy Nolan
Drapery fabric is F. Schumacher.
Esempio di un grande soggiorno tradizionale chiuso con pareti beige, parquet scuro e parete attrezzata
Esempio di un grande soggiorno tradizionale chiuso con pareti beige, parquet scuro e parete attrezzata
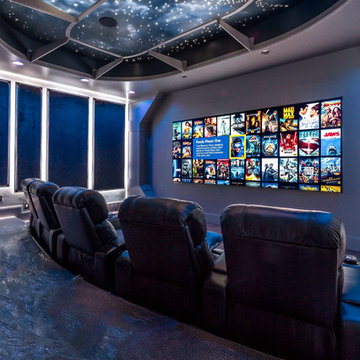
Brad Montgomery
Idee per un grande home theatre tradizionale aperto con pareti grigie, moquette, parete attrezzata e pavimento grigio
Idee per un grande home theatre tradizionale aperto con pareti grigie, moquette, parete attrezzata e pavimento grigio
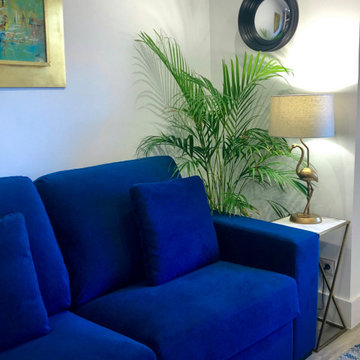
El salón es muy amplio y espacioso, y cuenta con grandes ventanales, por lo que goza de luz natural todo el día, además de una puerta de acceso a una hermosa terraza exterior. Cuenta con un sofá cama estilo italiano, y espejo convexo.

Photos by: Bob Gothard
Foto di un soggiorno stile marino aperto e di medie dimensioni con pareti grigie, parquet scuro, parete attrezzata e pavimento marrone
Foto di un soggiorno stile marino aperto e di medie dimensioni con pareti grigie, parquet scuro, parete attrezzata e pavimento marrone
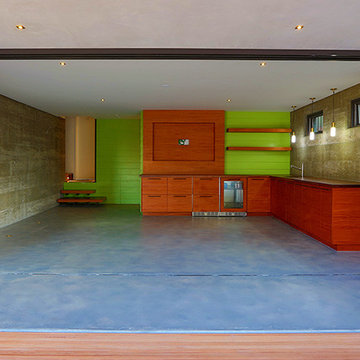
Downstairs entertaining space opens up with sliding doors to create the perfect indoor/outdoor entertaining space. Thoughtfully designed by LazarDesignBuild.com. Photographer, Paul Jonason Steve Lazar, Design + Build.

Ispirazione per un grande soggiorno design con libreria, pareti bianche, pavimento in legno massello medio, camino classico, cornice del camino in metallo, parete attrezzata, travi a vista e pavimento marrone

Esempio di un grande soggiorno country aperto con pareti rosa, pavimento in legno massello medio, camino classico, cornice del camino in pietra, parete attrezzata, pavimento marrone, soffitto a volta, travi a vista e soffitto in legno

Esempio di un grande soggiorno costiero con pareti beige, pavimento in legno massello medio, nessun camino e parete attrezzata

Photography - Toni Soluri Photography
Architecture - dSPACE Studio
Ispirazione per un ampio soggiorno contemporaneo aperto con pareti bianche, parquet chiaro, camino classico, cornice del camino in pietra e parete attrezzata
Ispirazione per un ampio soggiorno contemporaneo aperto con pareti bianche, parquet chiaro, camino classico, cornice del camino in pietra e parete attrezzata
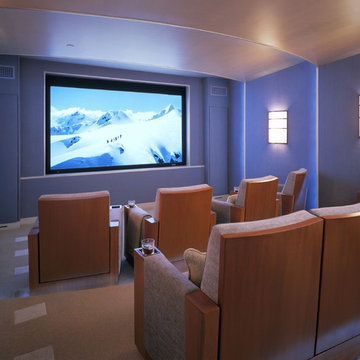
Photo by Matthew Millman
Esempio di un home theatre contemporaneo di medie dimensioni con pareti viola, moquette e parete attrezzata
Esempio di un home theatre contemporaneo di medie dimensioni con pareti viola, moquette e parete attrezzata
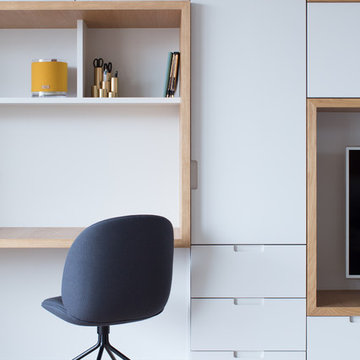
Philippe Billard
Idee per un grande soggiorno nordico con libreria, pareti grigie, pavimento in legno massello medio, parete attrezzata e pavimento marrone
Idee per un grande soggiorno nordico con libreria, pareti grigie, pavimento in legno massello medio, parete attrezzata e pavimento marrone
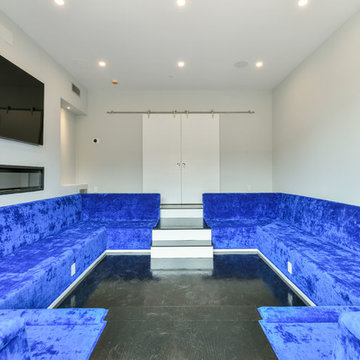
We designed, prewired, installed, and programmed this 5 story brown stone home in Back Bay for whole house audio, lighting control, media room, TV locations, surround sound, Savant home automation, outdoor audio, motorized shades, networking and more. We worked in collaboration with ARC Design builder on this project.
This home was featured in the 2019 New England HOME Magazine.

A full renovation of a dated but expansive family home, including bespoke staircase repositioning, entertainment living and bar, updated pool and spa facilities and surroundings and a repositioning and execution of a new sunken dining room to accommodate a formal sitting room.
Living blu con parete attrezzata - Foto e idee per arredare
1



