Living con cornice del camino in legno e parete attrezzata - Foto e idee per arredare
Filtra anche per:
Budget
Ordina per:Popolari oggi
1 - 20 di 2.560 foto
1 di 3
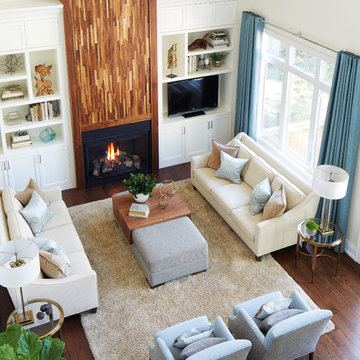
Idee per un grande soggiorno design stile loft con pareti beige, parquet scuro, camino classico, cornice del camino in legno e parete attrezzata
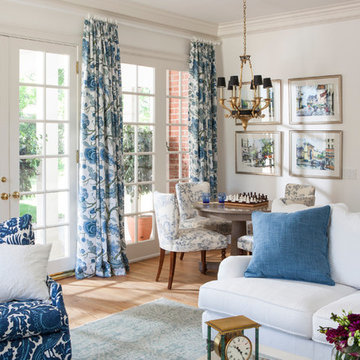
SoCal Contractor- Construction
Lori Dennis Inc- Interior Design
Mark Tanner-Photography
Esempio di un ampio soggiorno classico chiuso con sala giochi, pareti bianche, pavimento in legno massello medio, nessun camino, cornice del camino in legno e parete attrezzata
Esempio di un ampio soggiorno classico chiuso con sala giochi, pareti bianche, pavimento in legno massello medio, nessun camino, cornice del camino in legno e parete attrezzata

Immagine di un grande soggiorno contemporaneo aperto con libreria, pareti verdi, parquet chiaro, camino classico, cornice del camino in legno, parete attrezzata e boiserie
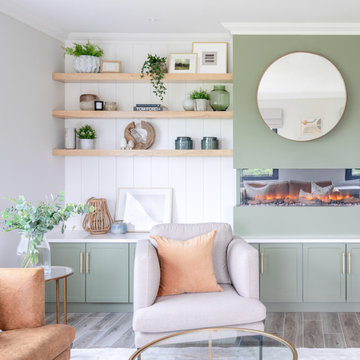
A living room renovation designed for a lovely client in scenic Co. Cork.
The client wanted a classic yet young feel to their living space working with a rich colour palette of earthy greens, linens, washed woods and marble finishes.
We designed a bespoke built-in TV unit and reading window bench to create different zones to relax in the interior.

The living room at our Crouch End apartment project, creating a chic, cosy space to relax and entertain. A soft powder blue adorns the walls in a room that is flooded with natural light. Brass clad shelves bring a considered attention to detail, with contemporary fixtures contrasted with a traditional sofa shape.

Foto di un soggiorno design aperto e di medie dimensioni con camino lineare Ribbon, cornice del camino in legno, sala formale, pareti beige, pavimento in cemento, parete attrezzata e pavimento marrone
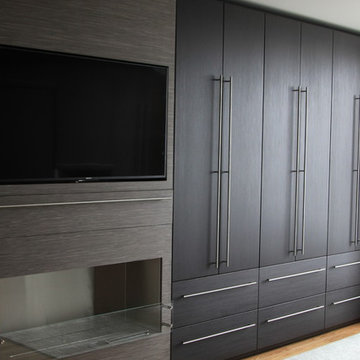
Esempio di un soggiorno moderno di medie dimensioni e chiuso con sala formale, pareti bianche, parquet chiaro, camino classico, cornice del camino in legno e parete attrezzata
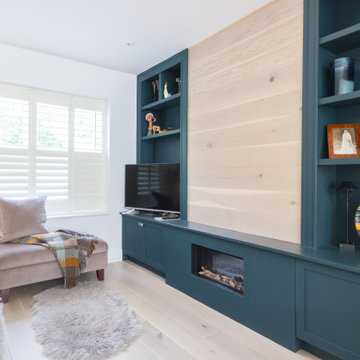
Living room area with bespoke media and wall unit including bookcase, tv area, cupboards and electric fire. Light oak panelling and floor. Large sofa with ottoman, rugs and cushions softening the look. white shutters maintain privacy but let the light in.
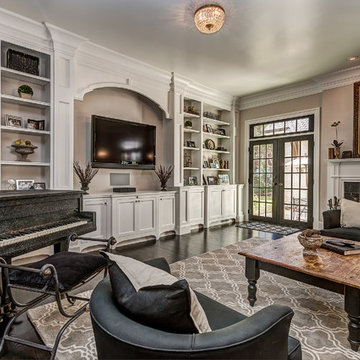
Ispirazione per un grande soggiorno tradizionale aperto con sala formale, pareti grigie, parquet scuro, camino classico, cornice del camino in legno, parete attrezzata e pavimento marrone

Kara Spelman
Immagine di un grande soggiorno country aperto con pareti bianche, parquet scuro, camino classico, cornice del camino in legno, parete attrezzata, pavimento marrone e tappeto
Immagine di un grande soggiorno country aperto con pareti bianche, parquet scuro, camino classico, cornice del camino in legno, parete attrezzata, pavimento marrone e tappeto
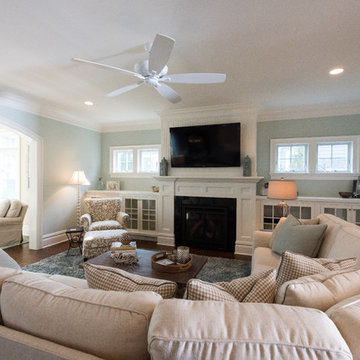
David Lau
Immagine di un grande soggiorno chic aperto con pareti blu, pavimento in legno massello medio, camino classico, cornice del camino in legno e parete attrezzata
Immagine di un grande soggiorno chic aperto con pareti blu, pavimento in legno massello medio, camino classico, cornice del camino in legno e parete attrezzata

Custom living room built-in wall unit with fireplace.
Woodmeister Master Builders
Chip Webster Architects
Dujardin Design Associates
Terry Pommett Photography

Complete restructure of this lower level. Custom designed media cabinet with floating glass shelves and built-in TV ....John Carlson Photography
Idee per un ampio soggiorno minimal aperto con parete attrezzata, pareti beige, camino classico, cornice del camino in legno, parquet chiaro e tappeto
Idee per un ampio soggiorno minimal aperto con parete attrezzata, pareti beige, camino classico, cornice del camino in legno, parquet chiaro e tappeto

Foto di un soggiorno design di medie dimensioni e aperto con pavimento in marmo, cornice del camino in legno, pavimento bianco, pareti bianche, camino lineare Ribbon e parete attrezzata
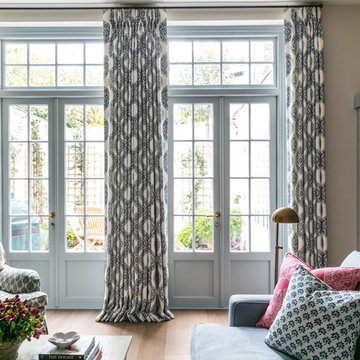
We were taking cues from french country style for the colours and feel of this house. Soft provincial blues with washed reds, and grey or worn wood tones. I love the big new mantelpiece we fitted, and the new french doors with the mullioned windows, keeping it classic but with a fresh twist by painting the woodwork blue. Photographer: Nick George
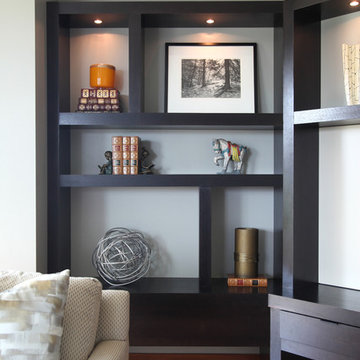
S.Photography
Dura Supreme Cabinetry
Idee per un soggiorno minimalista aperto con camino classico, cornice del camino in legno, parete attrezzata, pareti grigie e parquet chiaro
Idee per un soggiorno minimalista aperto con camino classico, cornice del camino in legno, parete attrezzata, pareti grigie e parquet chiaro

photo credit: www.mikikokikuyama.com
Esempio di un grande soggiorno stile marinaro aperto con pareti beige, camino classico, parete attrezzata, pavimento in gres porcellanato, cornice del camino in legno, pavimento beige e tappeto
Esempio di un grande soggiorno stile marinaro aperto con pareti beige, camino classico, parete attrezzata, pavimento in gres porcellanato, cornice del camino in legno, pavimento beige e tappeto

This 2 story home with a first floor Master Bedroom features a tumbled stone exterior with iron ore windows and modern tudor style accents. The Great Room features a wall of built-ins with antique glass cabinet doors that flank the fireplace and a coffered beamed ceiling. The adjacent Kitchen features a large walnut topped island which sets the tone for the gourmet kitchen. Opening off of the Kitchen, the large Screened Porch entertains year round with a radiant heated floor, stone fireplace and stained cedar ceiling. Photo credit: Picture Perfect Homes

Custom living room built-in wall unit with fireplace.
Woodmeister Master Builders
Chip Webster Architects
Dujardin Design Associates
Terry Pommett Photography

Esempio di un grande soggiorno stile marino aperto con pareti bianche, pavimento in legno massello medio, camino classico, cornice del camino in legno, parete attrezzata, pavimento marrone e tappeto
Living con cornice del camino in legno e parete attrezzata - Foto e idee per arredare
1


