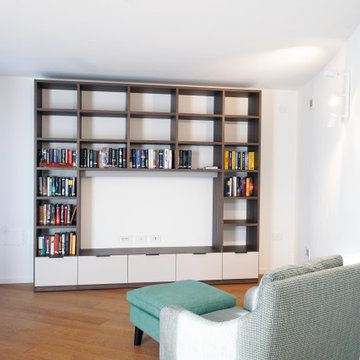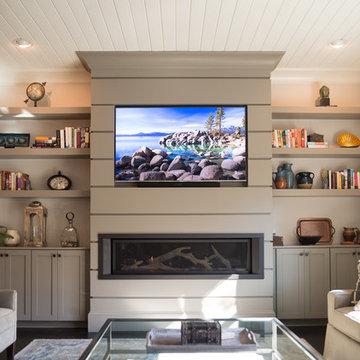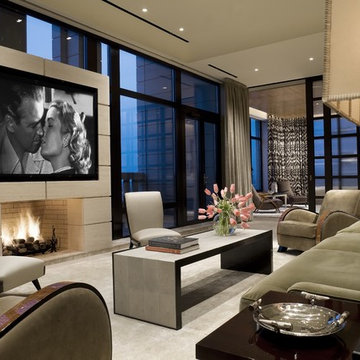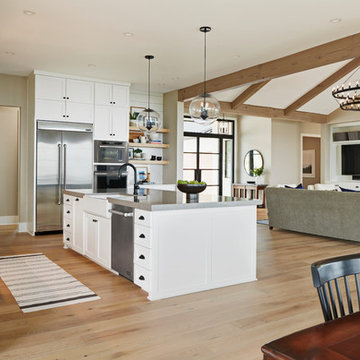Living con parete attrezzata e porta TV ad angolo - Foto e idee per arredare
Filtra anche per:
Budget
Ordina per:Popolari oggi
1 - 20 di 51.968 foto
1 di 3

Design arredo su misura, libreria occupa intero muro, integrando le porte già esistenti. Insieme con arredo è stato progettato la luce adatta allo spazio. Una parete attrezzata per la tv con i contenitori chiusi ed aperti, realizzati in legno faggio e verniciati bianchi fatti da artigiano.

Le film culte de 1955 avec Cary Grant et Grace Kelly "To Catch a Thief" a été l'une des principales source d'inspiration pour la conception de cet appartement glamour en duplex près de Milan. Le Studio Catoir a eu carte blanche pour la conception et l'esthétique de l'appartement. Tous les meubles, qu'ils soient amovibles ou intégrés, sont signés Studio Catoir, la plupart sur mesure, de même que les cheminées, la menuiserie, les poignées de porte et les tapis. Un appartement plein de caractère et de personnalité, avec des touches ludiques et des influences rétro dans certaines parties de l'appartement.

Un secondo salottino creato in mansarda, dove manca ancora il televisore nella parete libreria.
Ispirazione per un soggiorno design di medie dimensioni e aperto con libreria, pareti bianche, parquet chiaro e parete attrezzata
Ispirazione per un soggiorno design di medie dimensioni e aperto con libreria, pareti bianche, parquet chiaro e parete attrezzata

An eclectic, modern media room with bold accents of black metals, natural woods, and terra cotta tile floors. We wanted to design a fresh and modern hangout spot for these clients, whether they’re hosting friends or watching the game, this entertainment room had to fit every occasion.
We designed a full home bar, which looks dashing right next to the wooden accent wall and foosball table. The sitting area is full of luxe seating, with a large gray sofa and warm brown leather arm chairs. Additional seating was snuck in via black metal chairs that fit seamlessly into the built-in desk and sideboard table (behind the sofa).... In total, there is plenty of seats for a large party, which is exactly what our client needed.
Lastly, we updated the french doors with a chic, modern black trim, a small detail that offered an instant pick-me-up. The black trim also looks effortless against the black accents.
Designed by Sara Barney’s BANDD DESIGN, who are based in Austin, Texas and serving throughout Round Rock, Lake Travis, West Lake Hills, and Tarrytown.
For more about BANDD DESIGN, click here: https://bandddesign.com/
To learn more about this project, click here: https://bandddesign.com/lost-creek-game-room/

The media room features a wool sectional and a pair of vintage Milo Baughman armchairs reupholstered in a snappy green velvet. All upholstered items were made with natural latex cushions wrapped in organic wool in order to eliminate harmful chemicals for our eco and health conscious clients (who were passionate about green interior design). An oversized table functions as a desk or a serving table when our clients entertain large parties.
Thomas Kuoh Photography

Courtney Cooper Johnson
Foto di un soggiorno american style di medie dimensioni e chiuso con pareti beige, parquet scuro, camino lineare Ribbon, cornice del camino in metallo e parete attrezzata
Foto di un soggiorno american style di medie dimensioni e chiuso con pareti beige, parquet scuro, camino lineare Ribbon, cornice del camino in metallo e parete attrezzata

Southwestern style family room with built-in media wall.
Architect: Urban Design Associates
Builder: R-Net Custom Homes
Interiors: Billie Springer
Photography: Thompson Photographic

Karina Kleeberg
Idee per un soggiorno design di medie dimensioni e aperto con sala formale, pareti bianche, parquet chiaro, camino lineare Ribbon, cornice del camino in pietra e parete attrezzata
Idee per un soggiorno design di medie dimensioni e aperto con sala formale, pareti bianche, parquet chiaro, camino lineare Ribbon, cornice del camino in pietra e parete attrezzata

Jennifer Janviere
Esempio di un soggiorno tradizionale di medie dimensioni e aperto con pareti bianche, parquet scuro, camino classico, cornice del camino piastrellata e parete attrezzata
Esempio di un soggiorno tradizionale di medie dimensioni e aperto con pareti bianche, parquet scuro, camino classico, cornice del camino piastrellata e parete attrezzata

Foto di un grande soggiorno tradizionale stile loft con sala formale, pareti grigie, pavimento in legno massello medio, camino classico, cornice del camino in pietra, parete attrezzata e pavimento marrone

TV area with art niches on each side. All cabinetry suspended. Led lighting under cabinetry and LED puck lights in each niche opening.
Great view of the water

A storybook interior! An urban farmhouse with layers of purposeful patina; reclaimed trusses, shiplap, acid washed stone, wide planked hand scraped wood floors. Come on in!

This is a 4 bedrooms, 4.5 baths, 1 acre water view lot with game room, study, pool, spa and lanai summer kitchen.
Immagine di un grande soggiorno chic chiuso con pareti bianche, parquet scuro, camino classico, cornice del camino in pietra, parete attrezzata e tappeto
Immagine di un grande soggiorno chic chiuso con pareti bianche, parquet scuro, camino classico, cornice del camino in pietra, parete attrezzata e tappeto

Spacecrafting
Idee per un soggiorno chic di medie dimensioni e aperto con pareti grigie, parquet scuro, camino classico, cornice del camino piastrellata e parete attrezzata
Idee per un soggiorno chic di medie dimensioni e aperto con pareti grigie, parquet scuro, camino classico, cornice del camino piastrellata e parete attrezzata

Durston Saylor
Immagine di un grande soggiorno tradizionale con camino classico, parete attrezzata, moquette e cornice del camino in pietra
Immagine di un grande soggiorno tradizionale con camino classico, parete attrezzata, moquette e cornice del camino in pietra

The soaring living room ceilings in this Omaha home showcase custom designed bookcases, while a comfortable modern sectional sofa provides ample space for seating. The expansive windows highlight the beautiful rolling hills and greenery of the exterior. The grid design of the large windows is repeated again in the coffered ceiling design. Wood look tile provides a durable surface for kids and pets and also allows for radiant heat flooring to be installed underneath the tile. The custom designed marble fireplace completes the sophisticated look.

Esempio di un soggiorno classico aperto con pareti grigie, parquet scuro, parete attrezzata e pavimento marrone

Craig Washburn
Ispirazione per un soggiorno tradizionale di medie dimensioni e aperto con pareti grigie, parquet chiaro, camino classico, cornice del camino in pietra, parete attrezzata, pavimento beige e tappeto
Ispirazione per un soggiorno tradizionale di medie dimensioni e aperto con pareti grigie, parquet chiaro, camino classico, cornice del camino in pietra, parete attrezzata, pavimento beige e tappeto

Idee per un soggiorno chic con pareti grigie, parquet chiaro, camino classico, cornice del camino piastrellata, parete attrezzata, pavimento beige e tappeto

Elegant, transitional living space with stone fireplace and blue floating shelves flanking the fireplace. Modern chandelier, swivel chairs and ottomans. Modern sideboard to visually divide the kitchen and living areas.
Living con parete attrezzata e porta TV ad angolo - Foto e idee per arredare
1


