Living con camino bifacciale e parete attrezzata - Foto e idee per arredare
Filtra anche per:
Budget
Ordina per:Popolari oggi
161 - 180 di 1.288 foto
1 di 3

Idee per un grande soggiorno stile marinaro aperto con sala formale, pareti grigie, parquet chiaro, cornice del camino in legno, parete attrezzata, pavimento grigio, soffitto a cassettoni e camino bifacciale

Custom furniture, hidden TV, Neolith
Esempio di un grande soggiorno rustico aperto con parquet chiaro, camino bifacciale, parete attrezzata, soffitto in legno e pareti in legno
Esempio di un grande soggiorno rustico aperto con parquet chiaro, camino bifacciale, parete attrezzata, soffitto in legno e pareti in legno
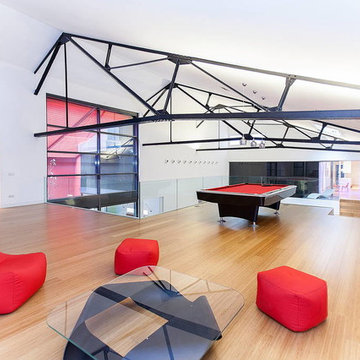
Esempio di un ampio soggiorno minimalista aperto con sala giochi, pareti bianche, pavimento in bambù, camino bifacciale, cornice del camino in intonaco e parete attrezzata
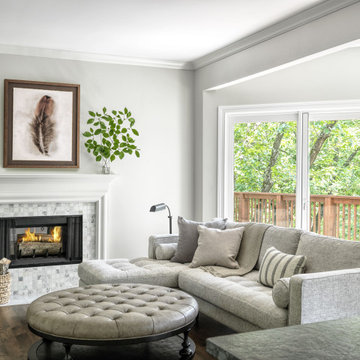
Foto di un soggiorno tradizionale di medie dimensioni e aperto con pareti grigie, parquet scuro, camino bifacciale, cornice del camino piastrellata e parete attrezzata

Foto di un grande soggiorno moderno aperto con pareti bianche, parquet chiaro, camino bifacciale, cornice del camino in mattoni, parete attrezzata e soffitto in legno

Immagine di un ampio soggiorno contemporaneo aperto con angolo bar, pareti bianche, pavimento in gres porcellanato, camino bifacciale, cornice del camino in intonaco, parete attrezzata, pavimento bianco e soffitto a cassettoni
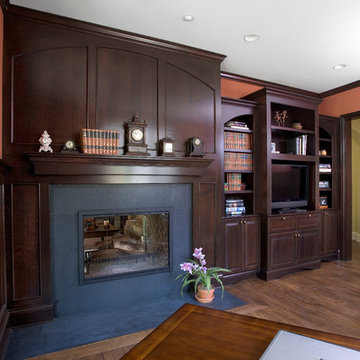
http://www.pickellbuilders.com. Photography by Linda Oyama Bryan. Dark Stained Cherry Library with Raised Hearth See-Thru Fireplace and 6 3/4" European white oak floors.
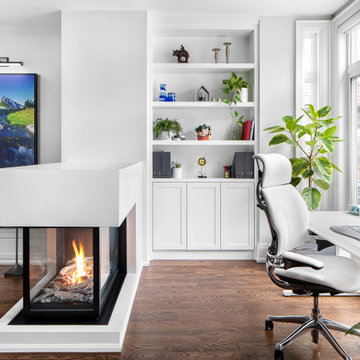
Our Winnett Residence Project had a long, narrow and open concept living space that our client’s wanted to function both as a living room and permanent work space.
Inspired by a lighthouse from needlework our client crafted, we decided to go with a low peninsula gas fireplace that functions as a beautiful room divider, acts as an island when entertaining and is transparent on 3 sides to allow light to filter in the space.
A large sectional and coffee table opposite custom millwork increases seating and storage allowing this space to be used for the family and when guests visit. Paired with a collection of Canadiana prints all featuring water play off the white and blue colour scheme with touches of plants everywhere.
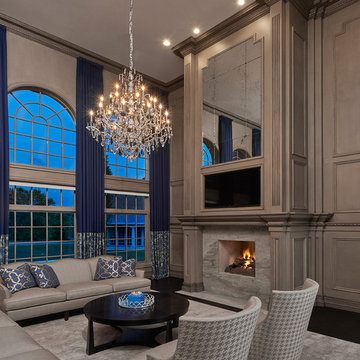
Higher than normal chair rail height which adds to the Grand and Luxurious formal feel. This room has a Paris inspired vintage appeal from years past but yet the crisp more streamline furnishings give it a fresh and very current look. This includes highly detailed custom Millwork, expansive fireplace surround, Faux finishes throughout and a custom antiqued mirror.
Photography by Carlson Productions, LLC
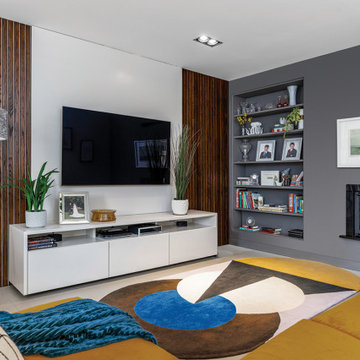
This expansive contemporary home encompasses four levels with generously proportioned rooms throughout. The brief was to keep the clean minimal look but infuse with colour and texture to create a cosy and welcoming home.
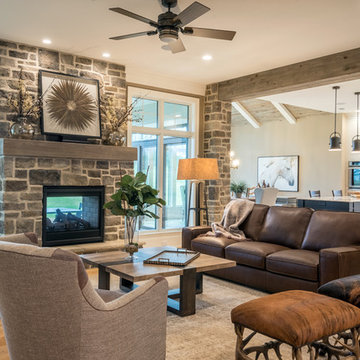
Alan Wycheck Photography
Esempio di un soggiorno american style di medie dimensioni e aperto con pareti beige, parquet chiaro, camino bifacciale, cornice del camino in pietra, parete attrezzata e pavimento marrone
Esempio di un soggiorno american style di medie dimensioni e aperto con pareti beige, parquet chiaro, camino bifacciale, cornice del camino in pietra, parete attrezzata e pavimento marrone
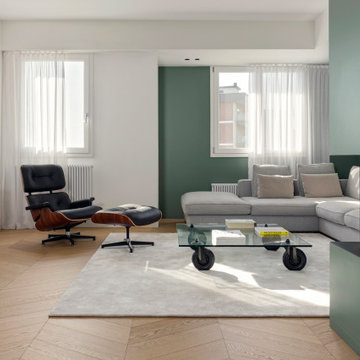
Salotto, con divano su misura ad angolo in tessuto chiaro, tappeto, tavolino Fontana Arte di Gae Aulenti, poltrona Long Chair di Eames. Camino a legna trifacciale in volume colore verde grigio. La Tv è incassata in un mobile a filo parete, come anche le casse ai lati. Tende filtranti bianche.
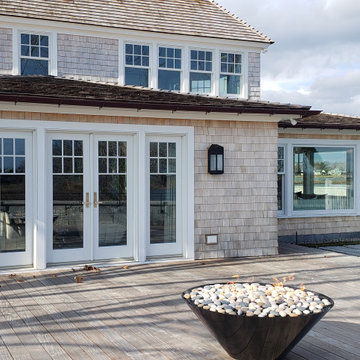
Acucraft partnered with A.J. Shea Construction LLC & Tate & Burn Architects LLC to develop a gorgeous custom linear see through gas fireplace and outdoor gas fire bowl for this showstopping new construction home in Connecticut.
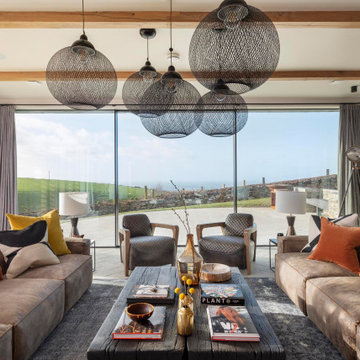
Immagine di un grande soggiorno stile marinaro aperto con sala formale, pareti marroni, camino bifacciale, cornice del camino in pietra, parete attrezzata, pavimento bianco e travi a vista
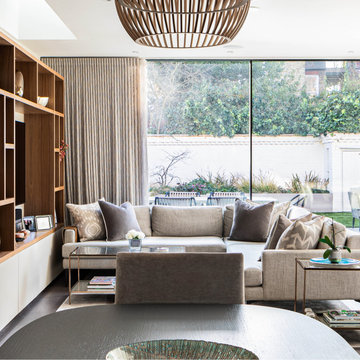
Esempio di un grande soggiorno minimal chiuso con camino bifacciale, parete attrezzata e carta da parati
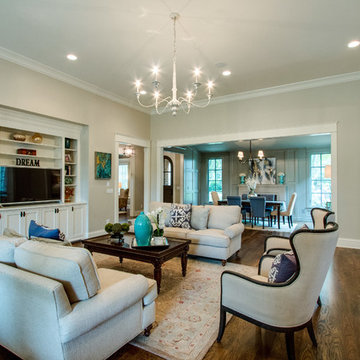
Foto di un soggiorno classico di medie dimensioni e chiuso con pareti beige, parquet scuro, parete attrezzata, camino bifacciale e cornice del camino in pietra
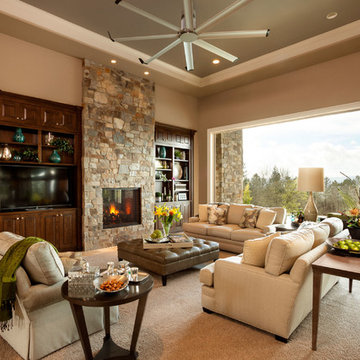
Blackstone Edge Studios
Immagine di un ampio soggiorno tradizionale aperto con pareti beige, pavimento in travertino, camino bifacciale, cornice del camino in pietra e parete attrezzata
Immagine di un ampio soggiorno tradizionale aperto con pareti beige, pavimento in travertino, camino bifacciale, cornice del camino in pietra e parete attrezzata
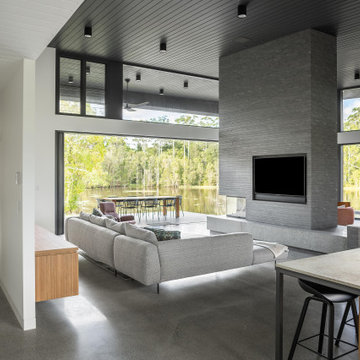
The heart of the home consists of the living room and the family room, separated by a large two sided fire place. This created the sense of 'rooms' in a largely open part of the house. The finishes are modern while the furniture is soft and comfortable.
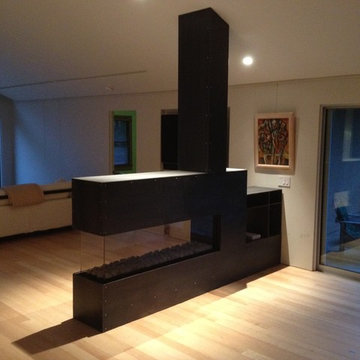
This freestanding fireplace system required a custom steel enclosure with bookshelf. Raw mill finish sides are joined with perforated stainless vent on the top and plate steel bookshelf against the wall for a code-compliant, custom enclosure the client loves. Industrial, contemporary, yet warm. Half-Moon Bay horse ranch.
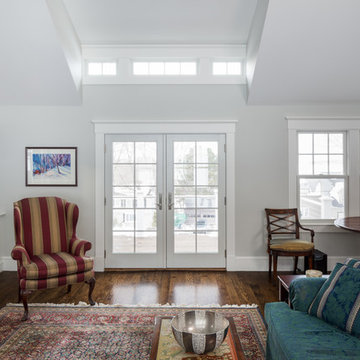
Kyle J. Caldwell Photography
Idee per un soggiorno tradizionale con pareti bianche, parquet scuro, camino bifacciale, cornice del camino in pietra, parete attrezzata e pavimento marrone
Idee per un soggiorno tradizionale con pareti bianche, parquet scuro, camino bifacciale, cornice del camino in pietra, parete attrezzata e pavimento marrone
Living con camino bifacciale e parete attrezzata - Foto e idee per arredare
9


