Living con camino bifacciale e parete attrezzata - Foto e idee per arredare
Filtra anche per:
Budget
Ordina per:Popolari oggi
121 - 140 di 1.288 foto
1 di 3
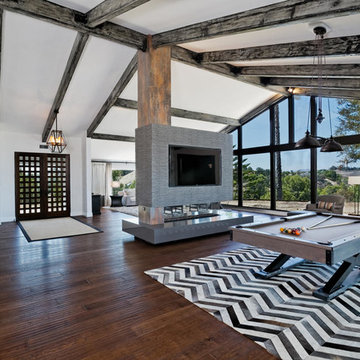
Chad Jones
Idee per un soggiorno minimal con pareti bianche, parquet scuro, camino bifacciale e parete attrezzata
Idee per un soggiorno minimal con pareti bianche, parquet scuro, camino bifacciale e parete attrezzata

Immagine di un grande soggiorno aperto con sala formale, pareti bianche, pavimento in terracotta, camino bifacciale, cornice del camino in pietra ricostruita, parete attrezzata, pavimento multicolore, travi a vista e boiserie
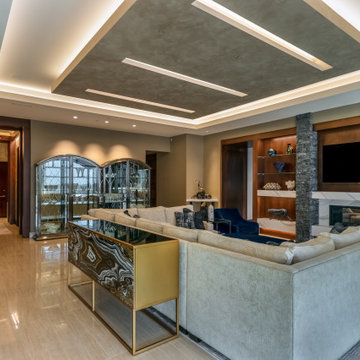
This project began with an entire penthouse floor of open raw space which the clients had the opportunity to section off the piece that suited them the best for their needs and desires. As the design firm on the space, LK Design was intricately involved in determining the borders of the space and the way the floor plan would be laid out. Taking advantage of the southwest corner of the floor, we were able to incorporate three large balconies, tremendous views, excellent light and a layout that was open and spacious. There is a large master suite with two large dressing rooms/closets, two additional bedrooms, one and a half additional bathrooms, an office space, hearth room and media room, as well as the large kitchen with oversized island, butler's pantry and large open living room. The clients are not traditional in their taste at all, but going completely modern with simple finishes and furnishings was not their style either. What was produced is a very contemporary space with a lot of visual excitement. Every room has its own distinct aura and yet the whole space flows seamlessly. From the arched cloud structure that floats over the dining room table to the cathedral type ceiling box over the kitchen island to the barrel ceiling in the master bedroom, LK Design created many features that are unique and help define each space. At the same time, the open living space is tied together with stone columns and built-in cabinetry which are repeated throughout that space. Comfort, luxury and beauty were the key factors in selecting furnishings for the clients. The goal was to provide furniture that complimented the space without fighting it.
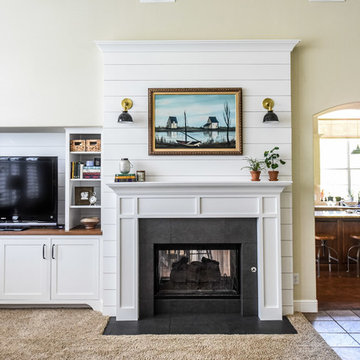
Photos by Darby Kate Photography
Foto di un soggiorno country di medie dimensioni e aperto con pareti bianche, moquette, camino bifacciale, cornice del camino in legno e parete attrezzata
Foto di un soggiorno country di medie dimensioni e aperto con pareti bianche, moquette, camino bifacciale, cornice del camino in legno e parete attrezzata
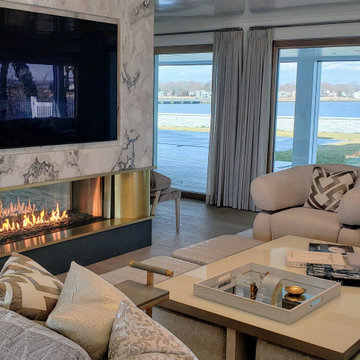
Acucraft partnered with A.J. Shea Construction LLC & Tate & Burn Architects LLC to develop a gorgeous custom linear see through gas fireplace and outdoor gas fire bowl for this showstopping new construction home in Connecticut.
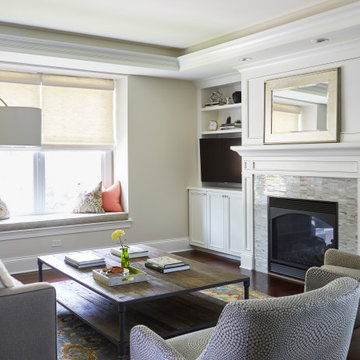
A comfortable family room off of the busy kitchen with a two-sided fireplace is the perfect evening retreat.
Esempio di un grande soggiorno tradizionale aperto con cornice del camino piastrellata, parete attrezzata, pareti grigie, pavimento in legno massello medio, camino bifacciale e pavimento marrone
Esempio di un grande soggiorno tradizionale aperto con cornice del camino piastrellata, parete attrezzata, pareti grigie, pavimento in legno massello medio, camino bifacciale e pavimento marrone
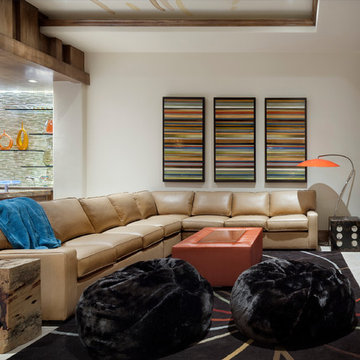
Esempio di un ampio soggiorno tradizionale stile loft con sala giochi, pareti beige, pavimento in marmo, camino bifacciale, cornice del camino in pietra e parete attrezzata

White painted built-in cabinetry along one wall creates the perfect spot for the 72" flat screen television as well as an assortment visually appealing accessories. Low and center, a two-sided fireplace, shared by both the Family Room and adjoining Pool Table Room.
Robeson Design Interiors, Interior Design & Photo Styling | Ryan Garvin, Photography | Please Note: For information on items seen in these photos, leave a comment. For info about our work: info@robesondesign.com
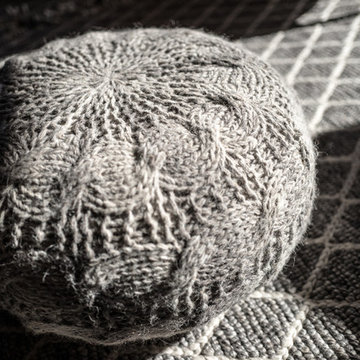
Détail pouf en laine.
@DanielDurandPhotographe
Idee per un grande soggiorno stile rurale aperto con pareti marroni, pavimento in legno massello medio, camino bifacciale, cornice del camino in metallo e parete attrezzata
Idee per un grande soggiorno stile rurale aperto con pareti marroni, pavimento in legno massello medio, camino bifacciale, cornice del camino in metallo e parete attrezzata
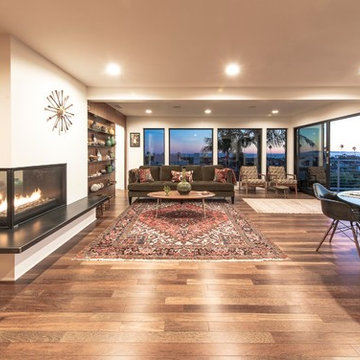
A modern, peninsula-style gas fireplace with steel hearth extension, mahogany panelling, and rolled steel shelves replace a dated divider, making this mid-century home modern again.
Photography | Kurt Jordan Photography
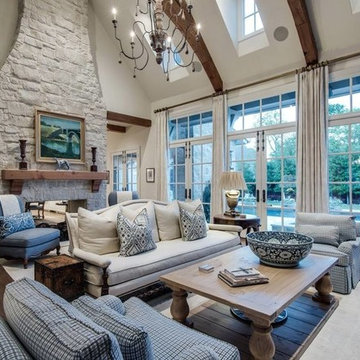
Immagine di un ampio soggiorno tradizionale aperto con sala formale, pareti beige, pavimento in legno massello medio, camino bifacciale, cornice del camino in pietra e parete attrezzata
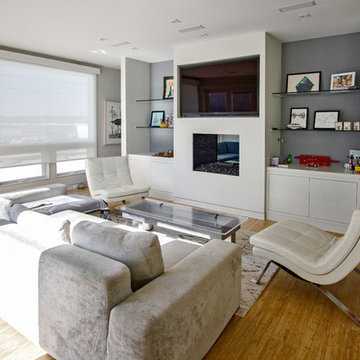
Photo cred: KW Photography | www.kwphotography.co
Ispirazione per un grande soggiorno minimal aperto con pareti bianche, pavimento in legno massello medio, camino bifacciale, cornice del camino piastrellata e parete attrezzata
Ispirazione per un grande soggiorno minimal aperto con pareti bianche, pavimento in legno massello medio, camino bifacciale, cornice del camino piastrellata e parete attrezzata
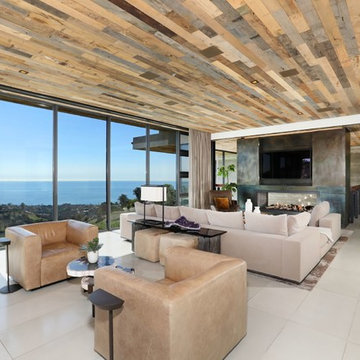
Idee per un grande soggiorno contemporaneo aperto con sala formale, pavimento in gres porcellanato, camino bifacciale, cornice del camino in metallo, parete attrezzata e pavimento beige
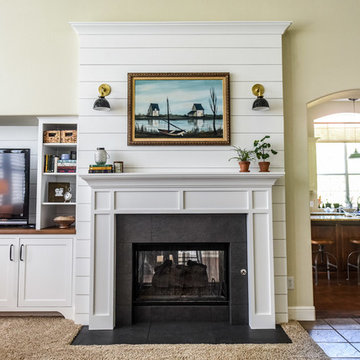
Photos by Darby Kate Photography
Immagine di un soggiorno country di medie dimensioni e aperto con pareti bianche, moquette, camino bifacciale, cornice del camino in legno e parete attrezzata
Immagine di un soggiorno country di medie dimensioni e aperto con pareti bianche, moquette, camino bifacciale, cornice del camino in legno e parete attrezzata
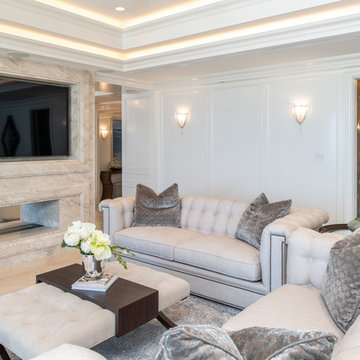
Julio Aguilar Photography
Idee per un soggiorno costiero con pareti bianche, camino bifacciale, cornice del camino in pietra, parete attrezzata e pavimento beige
Idee per un soggiorno costiero con pareti bianche, camino bifacciale, cornice del camino in pietra, parete attrezzata e pavimento beige
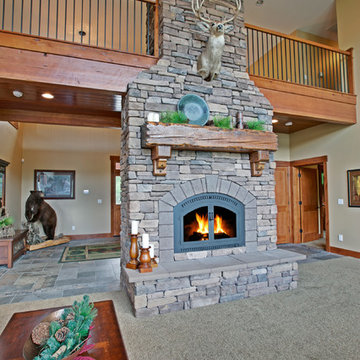
Full stone to ceiling fireplace is the focal point of this living space! Full stone hearth with slab top. Custom made knotty alder mantle. Photo by Bill Johnson
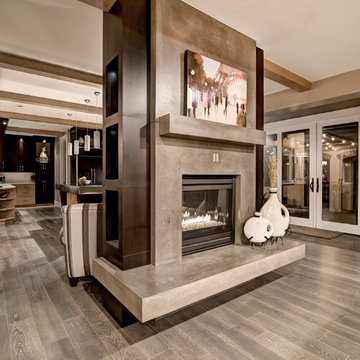
Immagine di un grande soggiorno design aperto con sala formale, pareti beige, pavimento in legno massello medio, camino bifacciale, cornice del camino in cemento e parete attrezzata
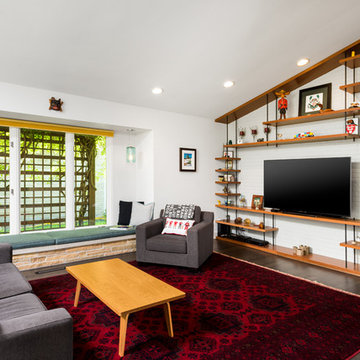
Immagine di un grande soggiorno minimalista aperto con pareti bianche, parquet scuro, cornice del camino in mattoni, pavimento marrone, camino bifacciale e parete attrezzata
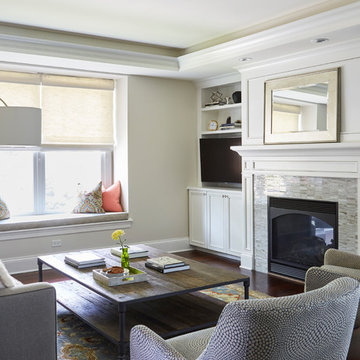
Mike Kaskel
Immagine di un soggiorno chic di medie dimensioni e aperto con pareti grigie, parquet scuro, camino bifacciale, cornice del camino piastrellata, parete attrezzata e pavimento marrone
Immagine di un soggiorno chic di medie dimensioni e aperto con pareti grigie, parquet scuro, camino bifacciale, cornice del camino piastrellata, parete attrezzata e pavimento marrone
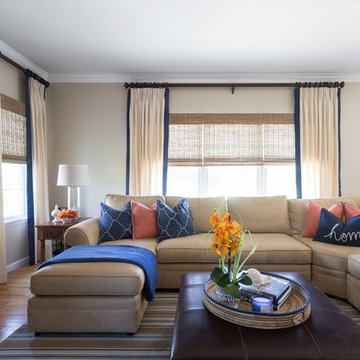
Hampton Style Coastal Family Room - Long Island, New York
Interior design by Jeanne Campana Design
www.jeannecampanadesign.com
Immagine di un grande soggiorno stile marino aperto con pavimento in legno massello medio, camino bifacciale, cornice del camino in pietra, parete attrezzata e pareti beige
Immagine di un grande soggiorno stile marino aperto con pavimento in legno massello medio, camino bifacciale, cornice del camino in pietra, parete attrezzata e pareti beige
Living con camino bifacciale e parete attrezzata - Foto e idee per arredare
7


