Living con camino bifacciale e parete attrezzata - Foto e idee per arredare
Filtra anche per:
Budget
Ordina per:Popolari oggi
201 - 220 di 1.289 foto
1 di 3

Immagine di un grande soggiorno country aperto con pareti bianche, pavimento in terracotta, camino bifacciale, cornice del camino in pietra ricostruita, parete attrezzata, pavimento multicolore, travi a vista e boiserie
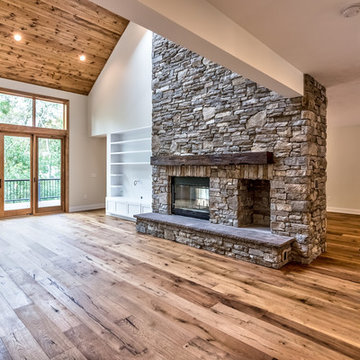
2 story vaulted family room with stone see through fireplace and raised stone hearth
Idee per un grande soggiorno stile americano stile loft con pareti grigie, pavimento in legno massello medio, camino bifacciale, cornice del camino in pietra, parete attrezzata e pavimento marrone
Idee per un grande soggiorno stile americano stile loft con pareti grigie, pavimento in legno massello medio, camino bifacciale, cornice del camino in pietra, parete attrezzata e pavimento marrone
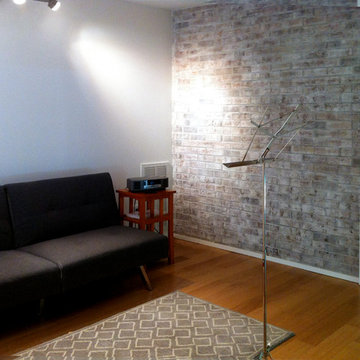
Music Practice Room with white washed brick wall, sliding door, acoustic treatment. Photo by Richter-Norton Architecture.
Foto di un soggiorno moderno di medie dimensioni e aperto con pareti bianche, cornice del camino in mattoni, pavimento in legno massello medio, camino bifacciale e parete attrezzata
Foto di un soggiorno moderno di medie dimensioni e aperto con pareti bianche, cornice del camino in mattoni, pavimento in legno massello medio, camino bifacciale e parete attrezzata
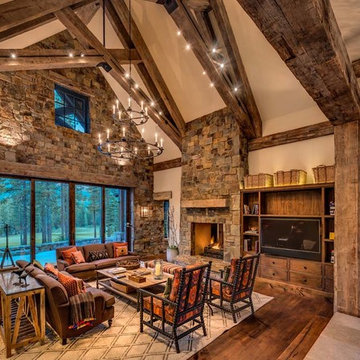
Lodge style great room.
Photos by Vance Fox
Ispirazione per un grande soggiorno chic aperto con sala formale, pareti beige, pavimento in legno massello medio, camino bifacciale, cornice del camino in pietra, parete attrezzata e pavimento marrone
Ispirazione per un grande soggiorno chic aperto con sala formale, pareti beige, pavimento in legno massello medio, camino bifacciale, cornice del camino in pietra, parete attrezzata e pavimento marrone
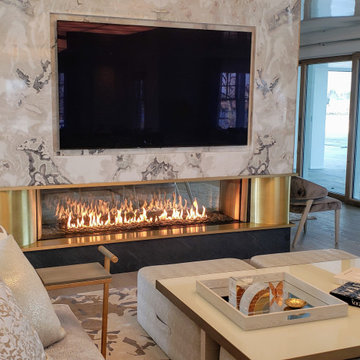
Acucraft partnered with A.J. Shea Construction LLC & Tate & Burn Architects LLC to develop a gorgeous custom linear see through gas fireplace and outdoor gas fire bowl for this showstopping new construction home in Connecticut.
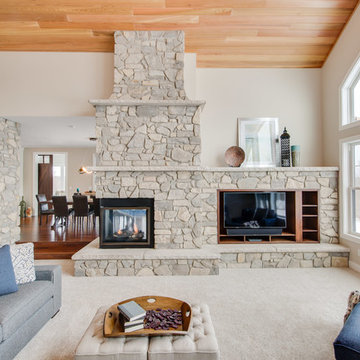
After finalizing the layout for their new build, the homeowners hired SKP Design to select all interior materials and finishes and exterior finishes. They wanted a comfortable inviting lodge style with a natural color palette to reflect the surrounding 100 wooded acres of their property. http://www.skpdesign.com/inviting-lodge
SKP designed three fireplaces in the great room, sunroom and master bedroom. The two-sided great room fireplace is the heart of the home and features the same stone used on the exterior, a natural Michigan stone from Stonemill. With Cambria countertops, the kitchen layout incorporates a large island and dining peninsula which coordinates with the nearby custom-built dining room table. Additional custom work includes two sliding barn doors, mudroom millwork and built-in bunk beds. Engineered wood floors are from Casabella Hardwood with a hand scraped finish. The black and white laundry room is a fresh looking space with a fun retro aesthetic.
Photography: Casey Spring
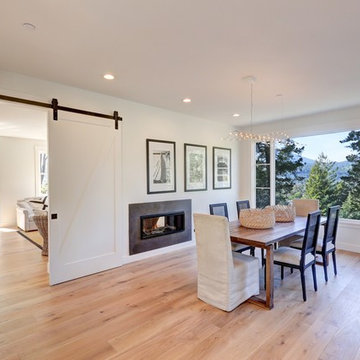
PA has created an elegant Modern Farmhouse design for a farm-to-table lifestyle. This new home is 3400 sf with 5 bedroom, 4 ½ bath and a 3 car garage on very large 26,724 sf lot in Mill Valley with incredible views. Flowing Indoor-outdoor spaces. Light, airy and bright. Fresh, natural contemporary design, with organic inspirations.
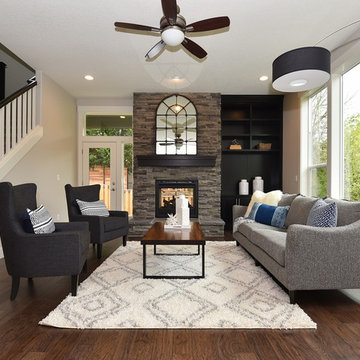
Idee per un soggiorno tradizionale aperto con camino bifacciale, cornice del camino in pietra e parete attrezzata
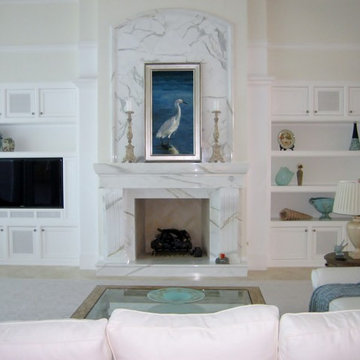
Custom built-ins with entertainment center, shelving and cabinets finished with conversion varnish provide for several storage options in this lovely Sanibel Island living room.
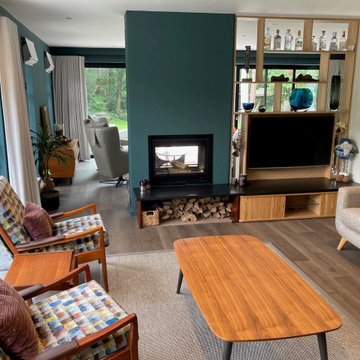
Comfortable living room furnished in a retro style using some original mid century furniture and some modern pieces. Wall colours Ammonite and Inchyra Blue by F&B.
Bespoke room divider / media unit separates open plan living areas. Double sided stove and log store.
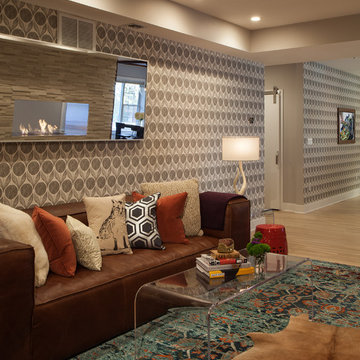
Idee per un piccolo soggiorno eclettico aperto con pareti grigie, parquet chiaro, camino bifacciale, cornice del camino in pietra, parete attrezzata e pavimento beige
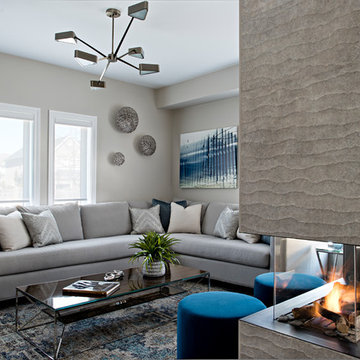
Mike Chajecki
Idee per un soggiorno minimal di medie dimensioni e aperto con pareti grigie, pavimento in legno massello medio, camino bifacciale, cornice del camino piastrellata, parete attrezzata, pavimento marrone e tappeto
Idee per un soggiorno minimal di medie dimensioni e aperto con pareti grigie, pavimento in legno massello medio, camino bifacciale, cornice del camino piastrellata, parete attrezzata, pavimento marrone e tappeto
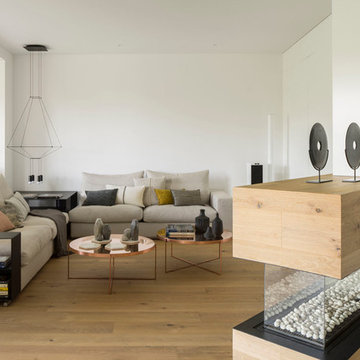
Idee per un soggiorno contemporaneo di medie dimensioni e aperto con pareti bianche, pavimento in legno massello medio, camino bifacciale, cornice del camino in legno e parete attrezzata
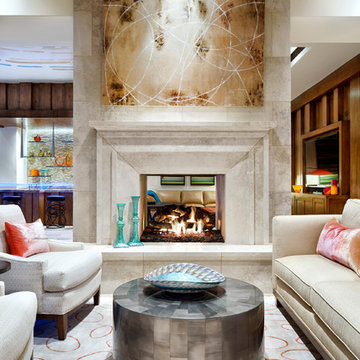
Immagine di un soggiorno tradizionale di medie dimensioni e stile loft con pareti beige, pavimento in marmo, camino bifacciale, cornice del camino in pietra e parete attrezzata
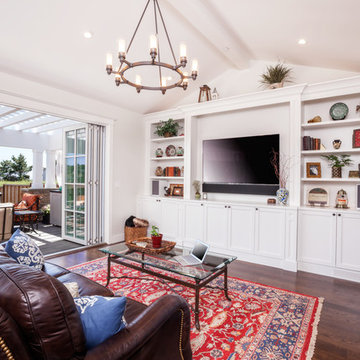
Cherie Cordellos Photography
Idee per un soggiorno stile americano di medie dimensioni e aperto con pareti bianche, parquet scuro, camino bifacciale, cornice del camino in pietra e parete attrezzata
Idee per un soggiorno stile americano di medie dimensioni e aperto con pareti bianche, parquet scuro, camino bifacciale, cornice del camino in pietra e parete attrezzata
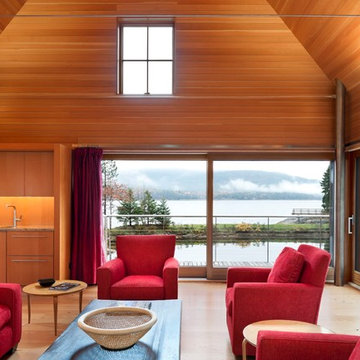
The interior of the wharf cottage appears boat like and clad in tongue and groove Douglas fir. The contrast between the foggy, gray exterior and warm interior is striking and intentional - a refuge from the harsh coastal environs.
The living room is thrust out over the pond and into the view of the fjord beyond. Railings dissolve to permit views and light in and the doors can be fully opened to allow large gatherings to flow between interior and exterior.
The structural steel columns seen supporting the building from the exterior are thin and light. This lightness is enhanced by the taught stainless steel tie rods spanning the space.
Eric Reinholdt - Project Architect/Lead Designer with Elliott + Elliott Architecture
Photo: Tom Crane Photography, Inc.
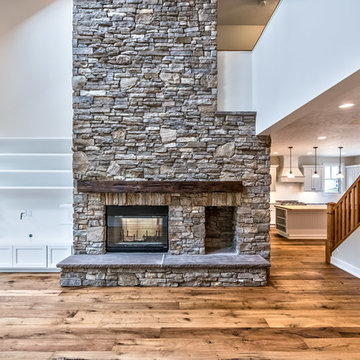
Fabulous 2 story stone fireplace with barn wood mantle and custom built in entertainment area.
Ispirazione per un grande soggiorno american style stile loft con pareti grigie, pavimento in legno massello medio, camino bifacciale, cornice del camino in pietra, parete attrezzata e pavimento marrone
Ispirazione per un grande soggiorno american style stile loft con pareti grigie, pavimento in legno massello medio, camino bifacciale, cornice del camino in pietra, parete attrezzata e pavimento marrone
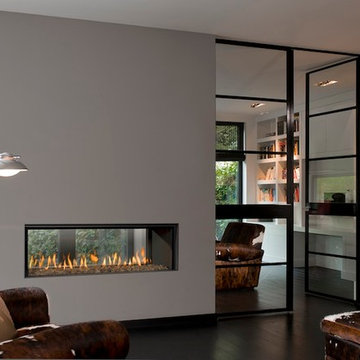
Stylish, horizontal gas fireplaces with mutually enhancing high quality design and high quality technology.
• Balanced flue built-in gas fire
• Different designs
• Double Burner
• Different interiors
• Remote control (thermostatic)
• Different decoration options
• Patented safety system
• Polished glass or anti-reflective glass
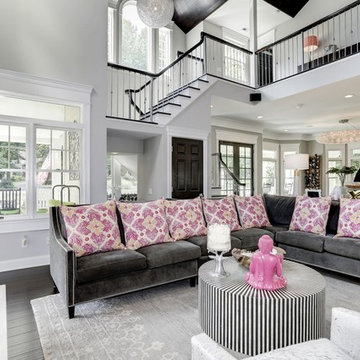
Dominique Marro
Immagine di un soggiorno chic di medie dimensioni e aperto con sala formale, pareti grigie, parquet scuro, camino bifacciale, cornice del camino piastrellata, parete attrezzata e pavimento marrone
Immagine di un soggiorno chic di medie dimensioni e aperto con sala formale, pareti grigie, parquet scuro, camino bifacciale, cornice del camino piastrellata, parete attrezzata e pavimento marrone
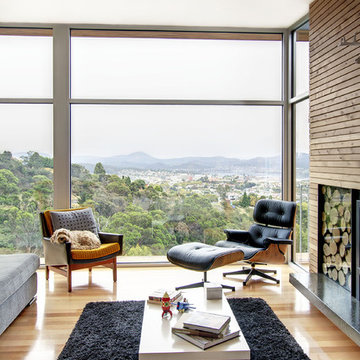
Ispirazione per un grande soggiorno design aperto con libreria, pareti beige, parquet chiaro, camino bifacciale, cornice del camino in legno e parete attrezzata
Living con camino bifacciale e parete attrezzata - Foto e idee per arredare
11


