Living con camino bifacciale e parete attrezzata - Foto e idee per arredare
Filtra anche per:
Budget
Ordina per:Popolari oggi
101 - 120 di 1.288 foto
1 di 3
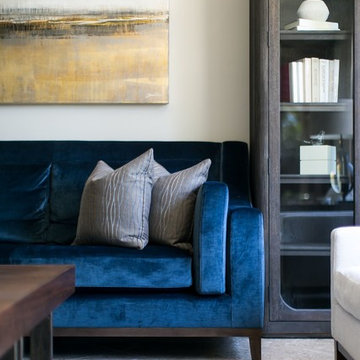
With many of the furniture pieces in a neutral color palette, the custom made navy blue sofa takes center stage, adding personality and vibrancy to the room. Flanked by a pair of dark wood stained cabinets with white accessories and the commissioned oil painting above the sofa, Its definitely a WOW!
Robeson Design Interiors, Interior Design & Photo Styling | Ryan Garvin, Photography | Painting by Liz Jardain | Please Note: For information on items seen in these photos, leave a comment. For info about our work: info@robesondesign.com
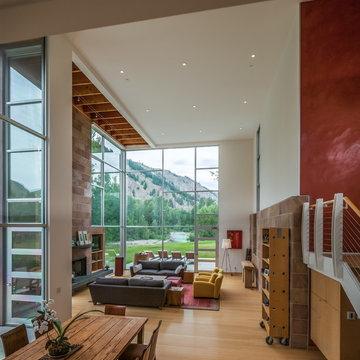
Sun Valley Photo
Esempio di un grande soggiorno design con pareti bianche, pavimento in bambù, camino bifacciale, cornice del camino in pietra e parete attrezzata
Esempio di un grande soggiorno design con pareti bianche, pavimento in bambù, camino bifacciale, cornice del camino in pietra e parete attrezzata
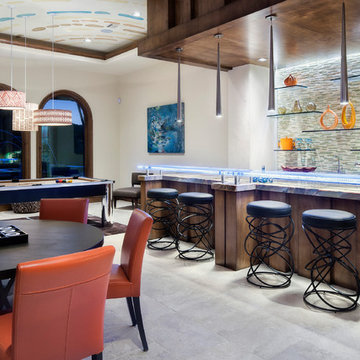
Idee per un ampio soggiorno tradizionale stile loft con sala giochi, pareti beige, pavimento in marmo, camino bifacciale, cornice del camino in pietra e parete attrezzata
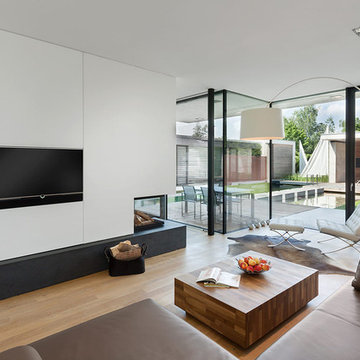
Immagine di un soggiorno design aperto con pareti bianche, pavimento in legno massello medio, camino bifacciale e parete attrezzata
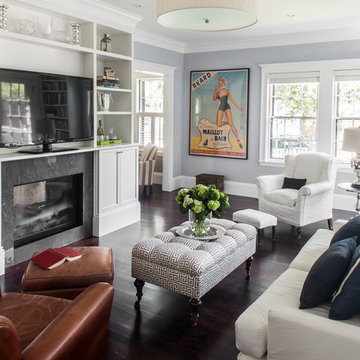
Sean Litchfield Photography
Esempio di un soggiorno classico di medie dimensioni e chiuso con libreria, parquet scuro, camino bifacciale, cornice del camino in pietra, parete attrezzata e pareti grigie
Esempio di un soggiorno classico di medie dimensioni e chiuso con libreria, parquet scuro, camino bifacciale, cornice del camino in pietra, parete attrezzata e pareti grigie
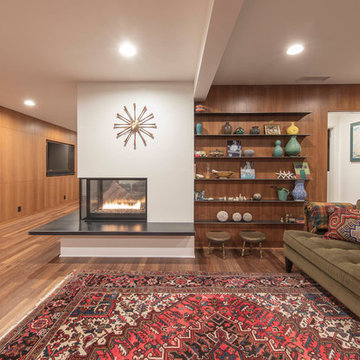
A modern, peninsula-style gas fireplace with steel hearth extension, mahogany panelling, and rolled steel shelves replace a dated divider, making this mid-century home modern again.
Photography | Kurt Jordan Photography
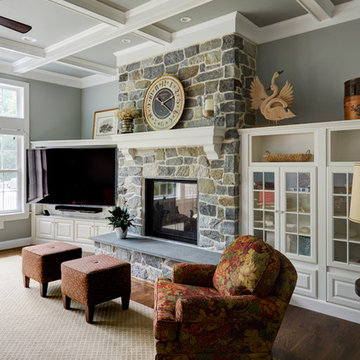
Michael Kaskel
Idee per un grande soggiorno tradizionale aperto con pareti grigie, pavimento in legno massello medio, camino bifacciale, cornice del camino in pietra, parete attrezzata e pavimento marrone
Idee per un grande soggiorno tradizionale aperto con pareti grigie, pavimento in legno massello medio, camino bifacciale, cornice del camino in pietra, parete attrezzata e pavimento marrone
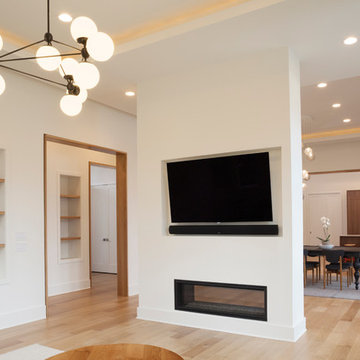
Catherine "Cie" Stroud Photography
Foto di un grande soggiorno contemporaneo aperto con pareti bianche, parquet chiaro, camino bifacciale, cornice del camino in intonaco, parete attrezzata e pavimento marrone
Foto di un grande soggiorno contemporaneo aperto con pareti bianche, parquet chiaro, camino bifacciale, cornice del camino in intonaco, parete attrezzata e pavimento marrone
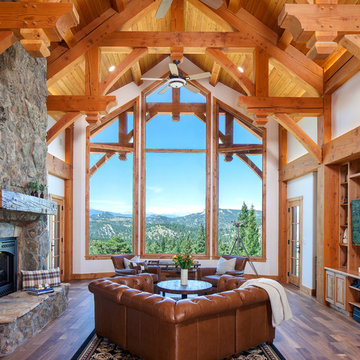
James Ray Spahn
Idee per un soggiorno stile rurale con camino bifacciale, cornice del camino in pietra, pareti bianche, parete attrezzata, parquet scuro e pavimento marrone
Idee per un soggiorno stile rurale con camino bifacciale, cornice del camino in pietra, pareti bianche, parete attrezzata, parquet scuro e pavimento marrone
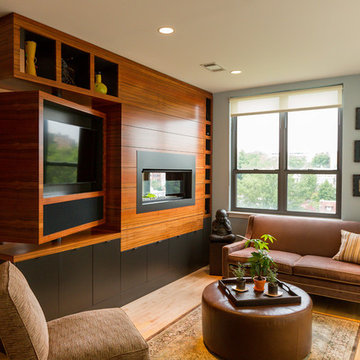
Regis Vogt
Esempio di un soggiorno minimal con pavimento in legno massello medio, camino bifacciale e parete attrezzata
Esempio di un soggiorno minimal con pavimento in legno massello medio, camino bifacciale e parete attrezzata

This Family Room was made with family in mind. The sectional is in a tan crypton very durable fabric. Blue upholstered chairs in a teflon finish from Duralee. A faux leather ottoman and stain master carpet rug all provide peace of mind with this family. A very kid friendly space that the whole family can enjoy. Wall Color Benjamin Moore Classic Gray OC-23. Bookcase is flanked with family photos and a seaside theme representing where the clients are originally from California.
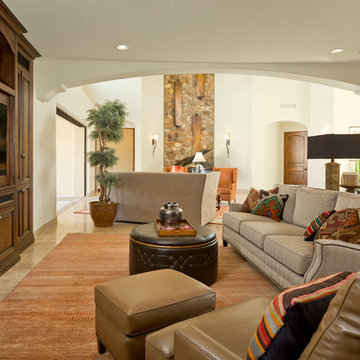
High Res Media
Immagine di un grande soggiorno tradizionale chiuso con pareti beige, pavimento in travertino, camino bifacciale, cornice del camino in pietra e parete attrezzata
Immagine di un grande soggiorno tradizionale chiuso con pareti beige, pavimento in travertino, camino bifacciale, cornice del camino in pietra e parete attrezzata

2-story floor to ceiling Neolith Fireplace surround.
Pattern matching between multiple slabs.
Mitred corners to run the veins in a 'waterfall' like effect.
GaleRisa Photography
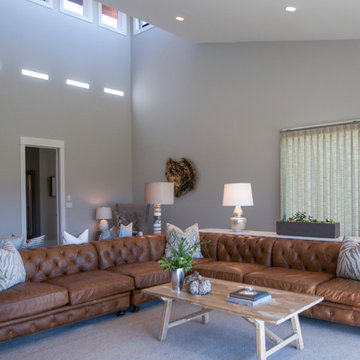
Esempio di un grande soggiorno country con sala formale, pareti grigie, moquette, camino bifacciale, cornice del camino in pietra e parete attrezzata
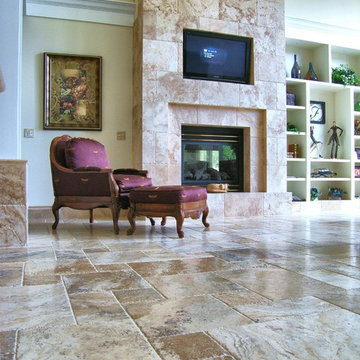
Flooring: 4 piece pattern, brushed and chiseled Picasso travertine
Fireplace: 16x24 brushed and chiseled Ivory travertine
Immagine di un grande soggiorno tradizionale aperto con camino bifacciale, cornice del camino in pietra, sala formale, pareti beige, pavimento in travertino e parete attrezzata
Immagine di un grande soggiorno tradizionale aperto con camino bifacciale, cornice del camino in pietra, sala formale, pareti beige, pavimento in travertino e parete attrezzata
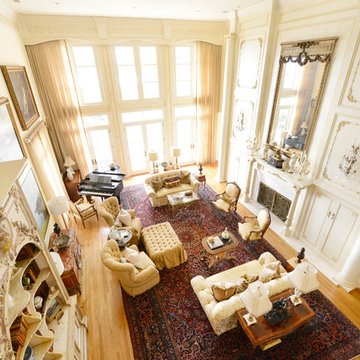
Tom Namey
Foto di un ampio soggiorno mediterraneo aperto con sala formale, pareti beige, pavimento in legno massello medio, camino bifacciale, cornice del camino in legno e parete attrezzata
Foto di un ampio soggiorno mediterraneo aperto con sala formale, pareti beige, pavimento in legno massello medio, camino bifacciale, cornice del camino in legno e parete attrezzata
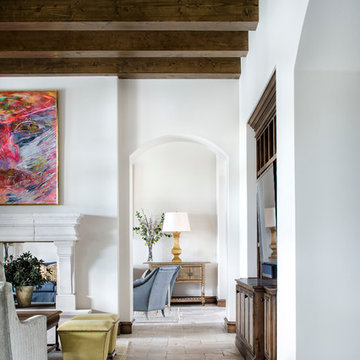
Photography: Piston Design
Foto di un grande soggiorno aperto con camino bifacciale e parete attrezzata
Foto di un grande soggiorno aperto con camino bifacciale e parete attrezzata
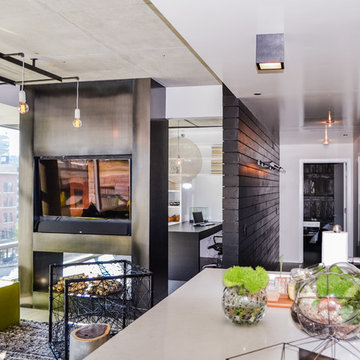
To give this condo a more prominent entry hallway, our team designed a large wooden paneled wall made of Brazilian plantation wood, that ran perpendicular to the front door. The paneled wall.
To further the uniqueness of this condo, we added a sophisticated wall divider in the middle of the living space, separating the living room from the home office. This divider acted as both a television stand, bookshelf, and fireplace.
The floors were given a creamy coconut stain, which was mixed and matched to form a perfect concoction of slate grays and sandy whites.
The kitchen, which is located just outside of the living room area, has an open-concept design. The kitchen features a large kitchen island with white countertops, stainless steel appliances, large wooden cabinets, and bar stools.
Project designed by Skokie renovation firm, Chi Renovation & Design. They serve the Chicagoland area, and it's surrounding suburbs, with an emphasis on the North Side and North Shore. You'll find their work from the Loop through Lincoln Park, Skokie, Evanston, Wilmette, and all of the way up to Lake Forest.
For more about Chi Renovation & Design, click here: https://www.chirenovation.com/
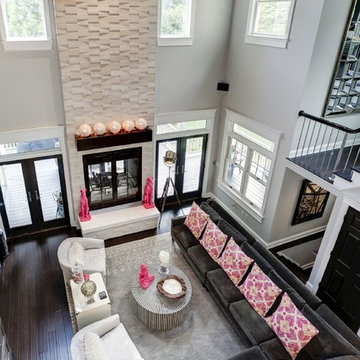
Dominique Marro
Foto di un soggiorno chic di medie dimensioni e aperto con sala formale, pareti grigie, parquet scuro, camino bifacciale, cornice del camino piastrellata, parete attrezzata e pavimento marrone
Foto di un soggiorno chic di medie dimensioni e aperto con sala formale, pareti grigie, parquet scuro, camino bifacciale, cornice del camino piastrellata, parete attrezzata e pavimento marrone
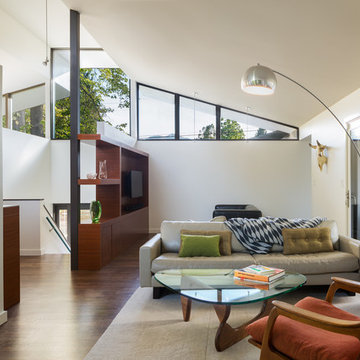
Photography by Andrew Pogue
Ispirazione per un soggiorno contemporaneo aperto e di medie dimensioni con pareti bianche, parquet scuro, camino bifacciale, cornice del camino in pietra, parete attrezzata e pavimento marrone
Ispirazione per un soggiorno contemporaneo aperto e di medie dimensioni con pareti bianche, parquet scuro, camino bifacciale, cornice del camino in pietra, parete attrezzata e pavimento marrone
Living con camino bifacciale e parete attrezzata - Foto e idee per arredare
6


