Living stile loft con camino bifacciale - Foto e idee per arredare
Filtra anche per:
Budget
Ordina per:Popolari oggi
1 - 20 di 743 foto
1 di 3

People ask us all the time to make their wood floors look like they're something else. In this case, please turn my red oak floors into something shabby chic that looks more like white oak. And so we did!

Ispirazione per un ampio soggiorno moderno stile loft con sala formale, pareti bianche, pavimento in linoleum, camino bifacciale, cornice del camino in cemento, nessuna TV e pavimento grigio
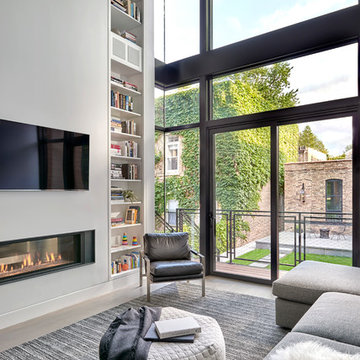
Tony Soluri
Ispirazione per un grande soggiorno minimal stile loft con pareti bianche, pavimento in legno massello medio, camino bifacciale e TV a parete
Ispirazione per un grande soggiorno minimal stile loft con pareti bianche, pavimento in legno massello medio, camino bifacciale e TV a parete
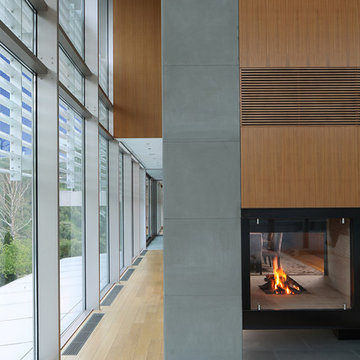
Idee per un ampio soggiorno minimalista stile loft con sala formale, parquet chiaro e camino bifacciale
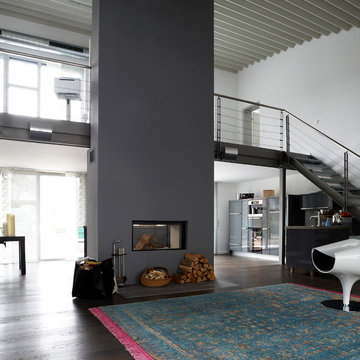
Umbau vom Büro zum Wohnhaus.
Foto: Joachim Grothus / Herford
Ispirazione per un ampio soggiorno minimalista stile loft con sala formale, pareti bianche, parquet scuro, camino bifacciale, cornice del camino in intonaco, pavimento marrone e parete attrezzata
Ispirazione per un ampio soggiorno minimalista stile loft con sala formale, pareti bianche, parquet scuro, camino bifacciale, cornice del camino in intonaco, pavimento marrone e parete attrezzata
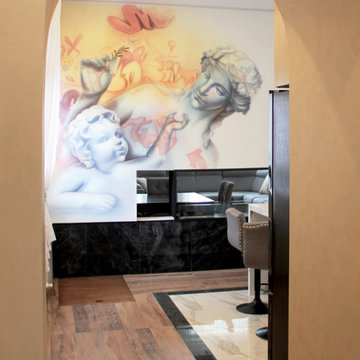
Esempio di un grande soggiorno minimal stile loft con pareti beige, pavimento in gres porcellanato, camino bifacciale, TV a parete e pavimento beige

Inspiration for a contemporary styled farmhouse in The Hamptons featuring a neutral color palette patio, rectangular swimming pool, library, living room, dark hardwood floors, artwork, and ornaments that all entwine beautifully in this elegant home.
Project designed by Tribeca based interior designer Betty Wasserman. She designs luxury homes in New York City (Manhattan), The Hamptons (Southampton), and the entire tri-state area.
For more about Betty Wasserman, click here: https://www.bettywasserman.com/
To learn more about this project, click here: https://www.bettywasserman.com/spaces/modern-farmhouse/

Living room over looking basket ball court with a Custom 3-sided Fireplace with Porcelain tile. Contemporary custom furniture made to order. Truss ceiling with stained finish, Cable wire rail system . Doors lead out to pool

http://www.A dramatic chalet made of steel and glass. Designed by Sandler-Kilburn Architects, it is awe inspiring in its exquisitely modern reincarnation. Custom walnut cabinets frame the kitchen, a Tulikivi soapstone fireplace separates the space, a stainless steel Japanese soaking tub anchors the master suite. For the car aficionado or artist, the steel and glass garage is a delight and has a separate meter for gas and water. Set on just over an acre of natural wooded beauty adjacent to Mirrormont.
Fred Uekert-FJU Photo

A stunning farmhouse styled home is given a light and airy contemporary design! Warm neutrals, clean lines, and organic materials adorn every room, creating a bright and inviting space to live.
The rectangular swimming pool, library, dark hardwood floors, artwork, and ornaments all entwine beautifully in this elegant home.
Project Location: The Hamptons. Project designed by interior design firm, Betty Wasserman Art & Interiors. From their Chelsea base, they serve clients in Manhattan and throughout New York City, as well as across the tri-state area and in The Hamptons.
For more about Betty Wasserman, click here: https://www.bettywasserman.com/
To learn more about this project, click here: https://www.bettywasserman.com/spaces/modern-farmhouse/
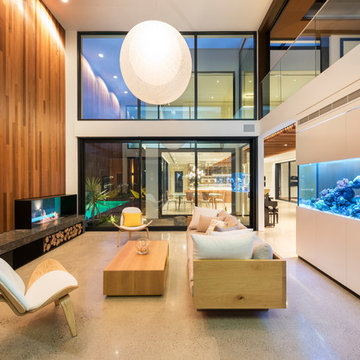
Foto di un grande soggiorno contemporaneo stile loft con sala formale, pavimento in cemento, camino bifacciale, cornice del camino in metallo, TV a parete e pavimento grigio

We designed the niches around the owners three beautiful glass sculptures. We used various forms of LED lights (Tape & puck) to show off the beauty of these pieces.
"Moonlight Reflections" Artist Peter Lik
Photo courtesy of Fred Lassman
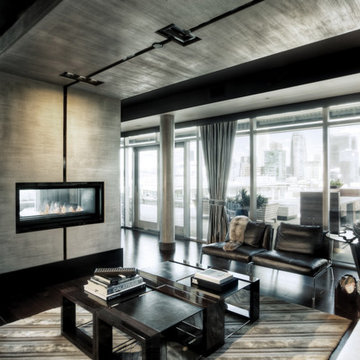
Polished interior contrasts the raw downtown skyline
Book matched onyx floors
Solid parson's style stone vanity
Herringbone stitched leather tunnel
Bronze glass dividers reflect the downtown skyline throughout the unit
Custom modernist style light fixtures
Hand waxed and polished artisan plaster
Double sided central fireplace
State of the art custom kitchen with leather finished waterfall countertops
Raw concrete columns
Polished black nickel tv wall panels capture the recessed TV
Custom silk area rugs throughout
eclectic mix of antique and custom furniture
succulent-scattered wrap-around terrace with dj set-up, outdoor tv viewing area and bar
photo credit: Evan Duning
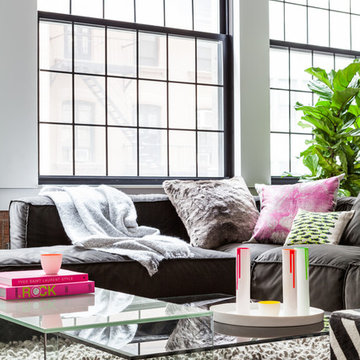
Open concept and modular furniture perfect for entertaining.
Photos by: Seth Caplan
Esempio di un soggiorno industriale di medie dimensioni e stile loft con pareti bianche, parquet scuro, camino bifacciale e pavimento marrone
Esempio di un soggiorno industriale di medie dimensioni e stile loft con pareti bianche, parquet scuro, camino bifacciale e pavimento marrone
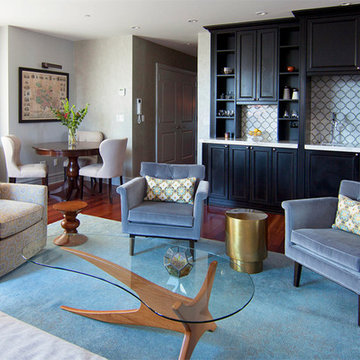
Foto di un grande soggiorno classico stile loft con angolo bar, pareti grigie, pavimento in legno massello medio, camino bifacciale, cornice del camino piastrellata, nessuna TV e pavimento marrone

Ispirazione per un grande soggiorno design stile loft con pareti bianche, pavimento in legno massello medio, camino bifacciale, cornice del camino in cemento, TV a parete, pavimento giallo, soffitto in legno e pannellatura
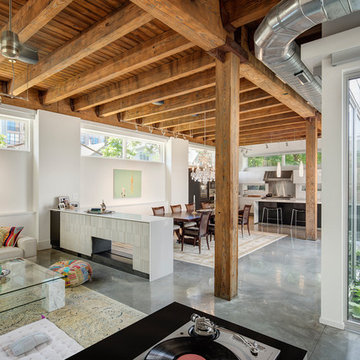
Darris Harris
Idee per un grande soggiorno moderno stile loft con pareti bianche, pavimento in cemento, camino bifacciale, cornice del camino piastrellata e pavimento grigio
Idee per un grande soggiorno moderno stile loft con pareti bianche, pavimento in cemento, camino bifacciale, cornice del camino piastrellata e pavimento grigio
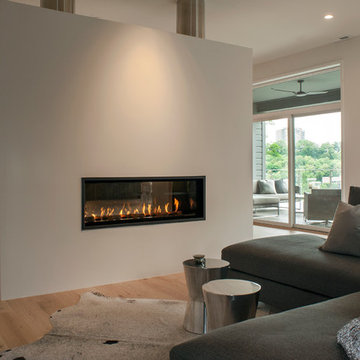
Idee per un soggiorno design di medie dimensioni e stile loft con pareti grigie, pavimento in legno massello medio, camino bifacciale, cornice del camino in intonaco e pavimento marrone
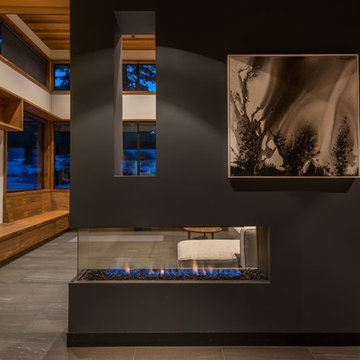
Lucius 140 by Element 4. This 3-sided linear fireplace brings an touch of drama to a modern pre-fab in California.
Idee per un soggiorno contemporaneo stile loft con pareti multicolore e camino bifacciale
Idee per un soggiorno contemporaneo stile loft con pareti multicolore e camino bifacciale
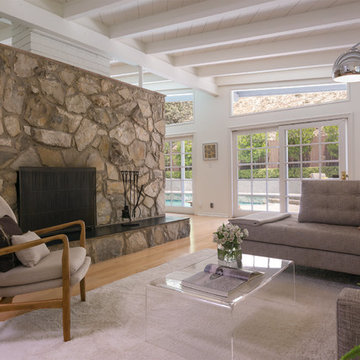
©Teague Hunziker
Ispirazione per un grande soggiorno moderno stile loft con pareti bianche, pavimento in gres porcellanato, camino bifacciale e cornice del camino in pietra
Ispirazione per un grande soggiorno moderno stile loft con pareti bianche, pavimento in gres porcellanato, camino bifacciale e cornice del camino in pietra
Living stile loft con camino bifacciale - Foto e idee per arredare
1


