Living arancioni con camino bifacciale - Foto e idee per arredare
Filtra anche per:
Budget
Ordina per:Popolari oggi
1 - 20 di 136 foto
1 di 3

Chris Parkinson Photography
Immagine di un grande soggiorno classico aperto con pareti gialle, moquette, camino bifacciale e cornice del camino in pietra
Immagine di un grande soggiorno classico aperto con pareti gialle, moquette, camino bifacciale e cornice del camino in pietra

A relaxing entertainment area becomes a pivot point around an existing two-sided fireplace leading to the stairs to the bedrooms above. A simple walnut mantle was designed to help this transition.

Danny Piassick
Ispirazione per un ampio soggiorno moderno aperto con pareti beige, pavimento in gres porcellanato, camino bifacciale, cornice del camino in pietra e TV a parete
Ispirazione per un ampio soggiorno moderno aperto con pareti beige, pavimento in gres porcellanato, camino bifacciale, cornice del camino in pietra e TV a parete

Keeping the original fireplace and darkening the floors created the perfect complement to the white walls.
Idee per un soggiorno minimalista di medie dimensioni e aperto con sala della musica, parquet scuro, camino bifacciale, cornice del camino in pietra, pavimento nero e soffitto in legno
Idee per un soggiorno minimalista di medie dimensioni e aperto con sala della musica, parquet scuro, camino bifacciale, cornice del camino in pietra, pavimento nero e soffitto in legno
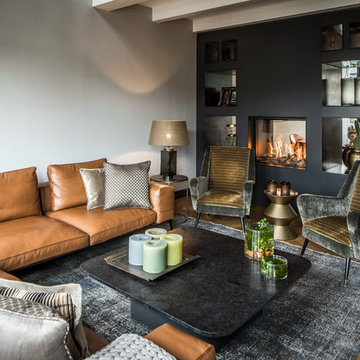
Foto di un soggiorno design chiuso con pareti grigie, pavimento in legno massello medio e camino bifacciale
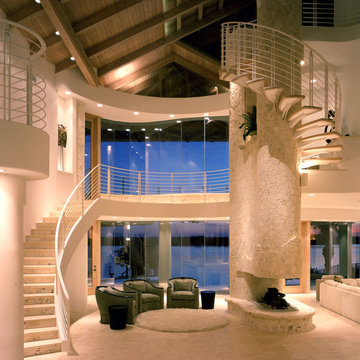
Immagine di un soggiorno minimal di medie dimensioni e stile loft con pareti beige, pavimento in travertino, camino bifacciale e cornice del camino in pietra
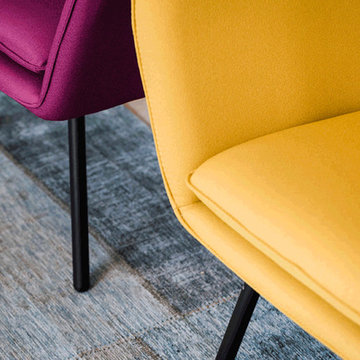
Bright colored armchairs were selected to act as pops of color that complete the overall material pallete.
Reouven Ben Haim
Ispirazione per un grande soggiorno moderno aperto con pareti beige, camino bifacciale, cornice del camino in intonaco, TV a parete, pavimento beige, sala formale e pavimento con piastrelle in ceramica
Ispirazione per un grande soggiorno moderno aperto con pareti beige, camino bifacciale, cornice del camino in intonaco, TV a parete, pavimento beige, sala formale e pavimento con piastrelle in ceramica

The interior of the wharf cottage appears boat like and clad in tongue and groove Douglas fir. A small galley kitchen sits at the far end right. Nearby an open serving island, dining area and living area are all open to the soaring ceiling and custom fireplace.
The fireplace consists of a 12,000# monolith carved to received a custom gas fireplace element. The chimney is cantilevered from the ceiling. The structural steel columns seen supporting the building from the exterior are thin and light. This lightness is enhanced by the taught stainless steel tie rods spanning the space.
Eric Reinholdt - Project Architect/Lead Designer with Elliott + Elliott Architecture
Photo: Tom Crane Photography, Inc.
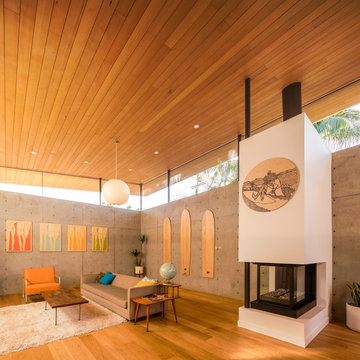
Darren Bradley
Idee per un soggiorno minimalista aperto con pareti bianche, pavimento in legno massello medio, camino bifacciale e cornice del camino in intonaco
Idee per un soggiorno minimalista aperto con pareti bianche, pavimento in legno massello medio, camino bifacciale e cornice del camino in intonaco

Inspired by local fishing shacks and wharf buildings dotting the coast of Maine, this re-imagined summer cottage interweaves large glazed openings with simple taut-skinned New England shingled cottage forms.
Photos by Tome Crane, c 2010.
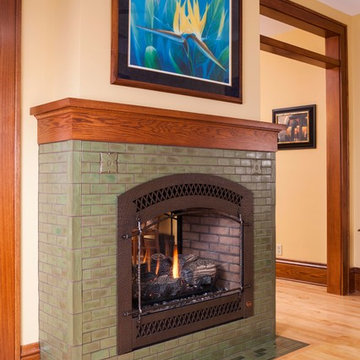
Immagine di un soggiorno stile americano chiuso con pavimento con piastrelle in ceramica, camino bifacciale e cornice del camino piastrellata
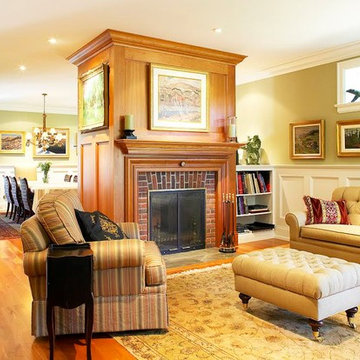
Esempio di un soggiorno tradizionale di medie dimensioni e aperto con sala formale, pareti beige, parquet chiaro, camino bifacciale, cornice del camino in mattoni e nessuna TV
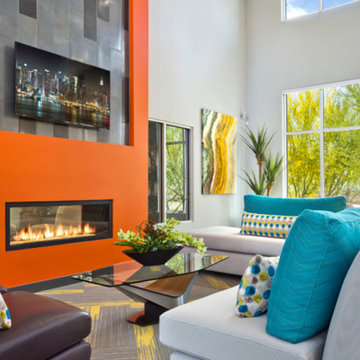
Contemporary yet warm, this cozy seating group centered around a see-thru fireplace is the perfect space to relax and unwind.
Foto di un soggiorno moderno di medie dimensioni e aperto con pareti arancioni, moquette, camino bifacciale, cornice del camino in intonaco, TV a parete e pavimento grigio
Foto di un soggiorno moderno di medie dimensioni e aperto con pareti arancioni, moquette, camino bifacciale, cornice del camino in intonaco, TV a parete e pavimento grigio
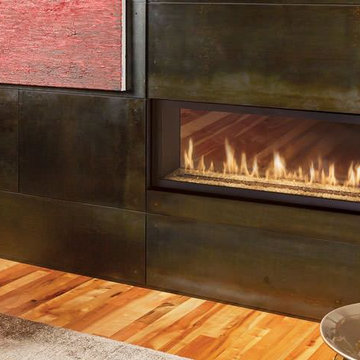
Travis Industries linear 6015, 3615, 4415 Fort Collins
Idee per un soggiorno minimalista con camino bifacciale
Idee per un soggiorno minimalista con camino bifacciale
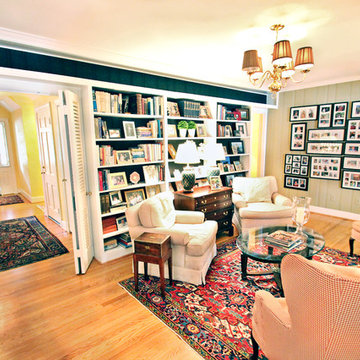
This eclectic sitting room features a family photo gallery wall, built-in bookshelves, a double sided fireplace and lots of comfy seating.
Immagine di un soggiorno chic aperto con libreria, pareti gialle, pavimento in legno massello medio, camino bifacciale, cornice del camino in legno e nessuna TV
Immagine di un soggiorno chic aperto con libreria, pareti gialle, pavimento in legno massello medio, camino bifacciale, cornice del camino in legno e nessuna TV
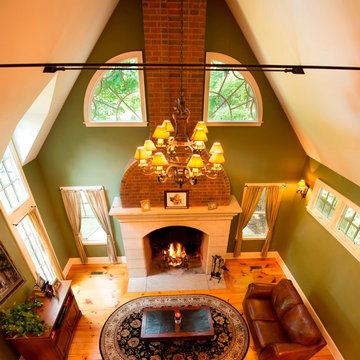
“A home should reflect the people who live in it,” says Mat Cummings of Cummings Architects. In this case, the home in question is the one where he and his family live, and it reflects their warm and creative personalities perfectly.
From unique windows and circular rooms with hand-painted ceiling murals to distinctive indoor balcony spaces and a stunning outdoor entertaining space that manages to feel simultaneously grand and intimate, this is a home full of special details and delightful surprises. The design marries casual sophistication with smart functionality resulting in a home that is perfectly suited to everyday living and entertaining.
Photo Credit: Cynthia August
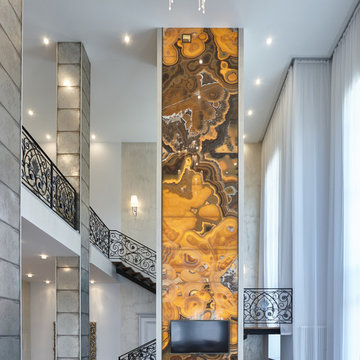
Морозов Никита
Esempio di un ampio soggiorno design aperto con sala formale, pareti bianche, pavimento in legno massello medio, camino bifacciale, cornice del camino in pietra e TV a parete
Esempio di un ampio soggiorno design aperto con sala formale, pareti bianche, pavimento in legno massello medio, camino bifacciale, cornice del camino in pietra e TV a parete
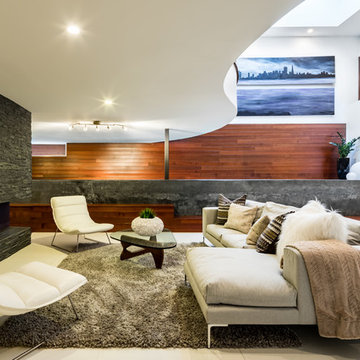
A basement with luxury! A curved ceiling on top, from where one can overlook all the activities happening in the lounge downstairs. A grand fireplace to cozy around with a warm rug and comfortable seating, perfect for those long conversations by the fire. The black tiles of the fireplace and the swimming pool wall are a great off-set against the white walls and flooring.
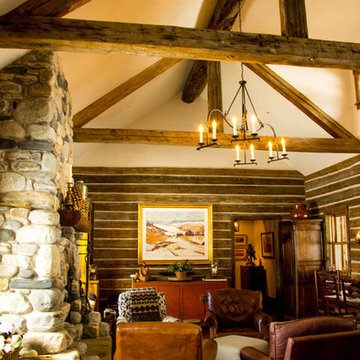
Immagine di un soggiorno stile rurale di medie dimensioni con pareti marroni, parquet scuro, camino bifacciale e cornice del camino in pietra

This entry/living room features maple wood flooring, Hubbardton Forge pendant lighting, and a Tansu Chest. A monochromatic color scheme of greens with warm wood give the space a tranquil feeling.
Photo by: Tom Queally
Living arancioni con camino bifacciale - Foto e idee per arredare
1


