Living con camino bifacciale e soffitto a volta - Foto e idee per arredare
Filtra anche per:
Budget
Ordina per:Popolari oggi
1 - 20 di 329 foto
1 di 3

Ispirazione per un soggiorno chic aperto con pareti bianche, pavimento in legno massello medio, camino bifacciale, cornice del camino in mattoni e soffitto a volta

This 4,500 square foot custom home in Tamarack Resort includes a large open living room graced with a timber truss and timber accents and a double sided fireplace between the kitchen and living room and loft above. Other features include a large kitchen island with sushi-bar style island, hidden butler’s pantry, library with built-in shelving, master suite with see-thru fireplace to master tub, guest suite and an apartment with full living quarters above the garage. The exterior includes a large partially covered wrap around deck with an outdoor fireplace. There is also a carport for easy parking along with the 2 car garage.

Idee per un ampio soggiorno rustico aperto con camino bifacciale, cornice del camino in pietra, TV nascosta, travi a vista, soffitto a volta, soffitto in legno, pareti gialle, pavimento in legno massello medio e pavimento marrone

Stunning living room with vaulted ceiling adorned with pine beams. Hardscraped rift and quarter sawn white oak floors. Two-sided stained white brick fireplace with limestone hearth. Beautiful built-in custom cabinets by Ayr Cabinet Company.
General contracting by Martin Bros. Contracting, Inc.; Architecture by Helman Sechrist Architecture; Home Design by Maple & White Design; Photography by Marie Kinney Photography.
Images are the property of Martin Bros. Contracting, Inc. and may not be used without written permission. — with Hoosier Hardwood Floors, Quality Window & Door, Inc., JCS Fireplace, Inc. and J&N Stone, Inc..

Dan Brunn Architecture prides itself on the economy and efficiency of its designs, so the firm was eager to incorporate BONE Structure’s steel system in Bridge House. Combining classic post-and-beam structure with energy-efficient solutions, BONE Structure delivers a flexible, durable, and sustainable product. “Building construction technology is so far behind, and we haven’t really progressed,” says Brunn, “so we were excited by the prospect working with BONE Structure.”

This stunning living room showcases large windows with a lake view, cathedral ceilings with exposed wood beams, and a gas double-sided fireplace with a custom blend of Augusta and Quincy natural ledgestone thin veneer. Quincy stones bring a variety of grays, blues, and tan tones to your stone project. The lighter colors help contrast the darker tones of this stone and create depth in any size project. The golden veins add some highlights the will brighten your project. The stones are rectangular with squared edges that are great for creating a staggered brick look. Most electronics and appliances blend well with this stone. The rustic look of antiques and various artwork are enhanced with Quincy stones in the background.

This tall wall for the fireplace had art niches that I wanted removed along with the boring white tile border around the fireplace. I wanted a clean and simple look. I replaced the white tile that surrounded the inside of the fireplace with black glass mosaic tile. This helped to give the fireplace opening a more solid look.
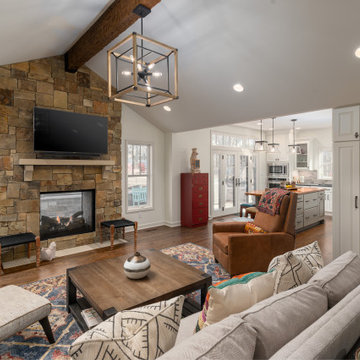
he vaulted ceiling creates a grand feeling in the room while the warm hardwoods, beam, and stone veneer on the fireplace give off warm and cozy vibes. The large Marvin windows and two-sided fireplace add to the rustic overtone by bringing the outside in. Our client’s furnishings added an eclectic air to the rustic vibe creating a room with a style all its own.
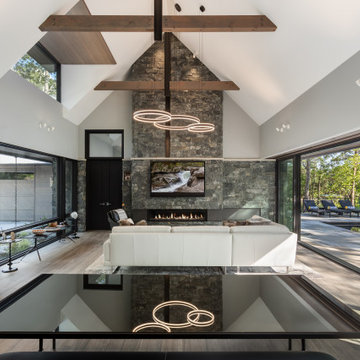
Contemporary design with rustic textures throughout.
Idee per un soggiorno minimal di medie dimensioni e aperto con pareti grigie, parquet chiaro, camino bifacciale, cornice del camino in pietra, TV a parete, pavimento beige e soffitto a volta
Idee per un soggiorno minimal di medie dimensioni e aperto con pareti grigie, parquet chiaro, camino bifacciale, cornice del camino in pietra, TV a parete, pavimento beige e soffitto a volta

Mid century modern living room with open spaces, transom windows and waterfall, peninsula fireplace on far right;
Ispirazione per un ampio soggiorno minimalista aperto con libreria, pareti bianche, pavimento in legno massello medio, camino bifacciale, cornice del camino piastrellata, TV a parete, pavimento marrone e soffitto a volta
Ispirazione per un ampio soggiorno minimalista aperto con libreria, pareti bianche, pavimento in legno massello medio, camino bifacciale, cornice del camino piastrellata, TV a parete, pavimento marrone e soffitto a volta
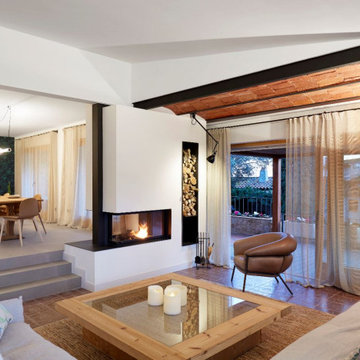
Reforma de una antigua casa costera en la Costa Brava.
Immagine di un grande soggiorno design aperto con pareti bianche, pavimento con piastrelle in ceramica, camino bifacciale e soffitto a volta
Immagine di un grande soggiorno design aperto con pareti bianche, pavimento con piastrelle in ceramica, camino bifacciale e soffitto a volta

Vaulted living room with wood ceiling looks toward dining and bedroom hall - Bridge House - Fenneville, Michigan - Lake Michigan - HAUS | Architecture For Modern Lifestyles, Christopher Short, Indianapolis Architect, Marika Designs, Marika Klemm, Interior Designer - Tom Rigney, TR Builders

Ispirazione per un soggiorno industriale aperto con angolo bar, pareti bianche, parquet chiaro, camino bifacciale, cornice del camino in mattoni, TV a parete, pavimento marrone, soffitto a volta e pareti in mattoni

Large family room designed for multi generation family gatherings. Modern open room connected to the kitchen and home bar.
Immagine di un grande soggiorno rustico aperto con angolo bar, pareti beige, pavimento in legno massello medio, camino bifacciale, cornice del camino in pietra, parete attrezzata, pavimento beige e soffitto a volta
Immagine di un grande soggiorno rustico aperto con angolo bar, pareti beige, pavimento in legno massello medio, camino bifacciale, cornice del camino in pietra, parete attrezzata, pavimento beige e soffitto a volta
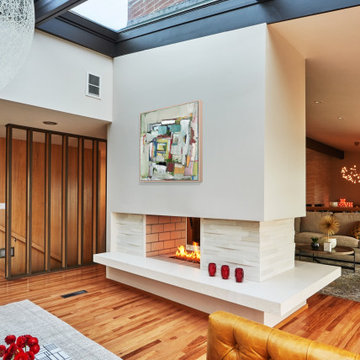
Large drywall spaces provided background for any type of artwork or tv in this airy, open space. By cantilevering the stone slab we created extra seating while enhancing the horizontal nature of Mid-Centuries. A classic “Less Is More” design aesthetic.

Foto di un ampio soggiorno country aperto con libreria, camino bifacciale, cornice del camino in pietra ricostruita, travi a vista, soffitto a volta, pannellatura, pareti grigie, parquet chiaro e pavimento beige
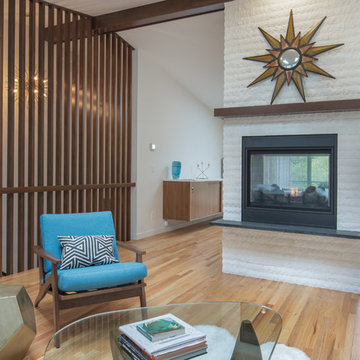
This living room was opened up with the help of a two-sided fireplace that helps ensure connection between the living and dining rooms. The use of a slat wall at the stairs also creates a more open feeling and allows light to pass through the spaces.
Design by: H2D Architecture + Design
www.h2darchitects.com
Built by: Carlisle Classic Homes
Photos: Christopher Nelson Photography

Stunning living room with vaulted ceiling adorned with pine beams. Hardscraped rift and quarter sawn white oak floors. Two-sided stained white brick fireplace with limestone hearth. Beautiful built-in custom cabinets by Ayr Cabinet Company.
General contracting by Martin Bros. Contracting, Inc.; Architecture by Helman Sechrist Architecture; Home Design by Maple & White Design; Photography by Marie Kinney Photography.
Images are the property of Martin Bros. Contracting, Inc. and may not be used without written permission. — with Hoosier Hardwood Floors, Quality Window & Door, Inc., JCS Fireplace, Inc. and J&N Stone, Inc..

Nestled into a hillside, this timber-framed family home enjoys uninterrupted views out across the countryside of the North Downs. A newly built property, it is an elegant fusion of traditional crafts and materials with contemporary design.
Our clients had a vision for a modern sustainable house with practical yet beautiful interiors, a home with character that quietly celebrates the details. For example, where uniformity might have prevailed, over 1000 handmade pegs were used in the construction of the timber frame.
The building consists of three interlinked structures enclosed by a flint wall. The house takes inspiration from the local vernacular, with flint, black timber, clay tiles and roof pitches referencing the historic buildings in the area.
The structure was manufactured offsite using highly insulated preassembled panels sourced from sustainably managed forests. Once assembled onsite, walls were finished with natural clay plaster for a calming indoor living environment.
Timber is a constant presence throughout the house. At the heart of the building is a green oak timber-framed barn that creates a warm and inviting hub that seamlessly connects the living, kitchen and ancillary spaces. Daylight filters through the intricate timber framework, softly illuminating the clay plaster walls.
Along the south-facing wall floor-to-ceiling glass panels provide sweeping views of the landscape and open on to the terrace.
A second barn-like volume staggered half a level below the main living area is home to additional living space, a study, gym and the bedrooms.
The house was designed to be entirely off-grid for short periods if required, with the inclusion of Tesla powerpack batteries. Alongside underfloor heating throughout, a mechanical heat recovery system, LED lighting and home automation, the house is highly insulated, is zero VOC and plastic use was minimised on the project.
Outside, a rainwater harvesting system irrigates the garden and fields and woodland below the house have been rewilded.
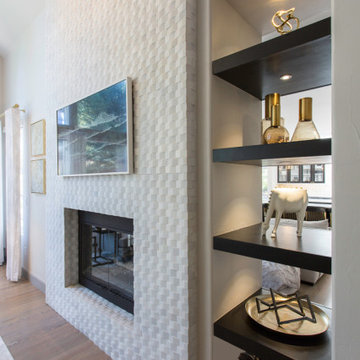
Idee per un grande soggiorno classico aperto con sala formale, pareti bianche, parquet chiaro, camino bifacciale, cornice del camino in pietra, TV a parete, pavimento marrone e soffitto a volta
Living con camino bifacciale e soffitto a volta - Foto e idee per arredare
1


