Living con camino bifacciale e soffitto a volta - Foto e idee per arredare
Filtra anche per:
Budget
Ordina per:Popolari oggi
121 - 140 di 332 foto
1 di 3
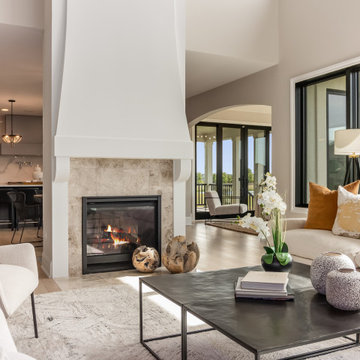
Two-story Family Room with upstairs hallway overlook on both sides and a modern looking stair railings and balusters. Very open concept with large windows overlooking the yard and the focal point is a gorgeous two-sided fireplace.
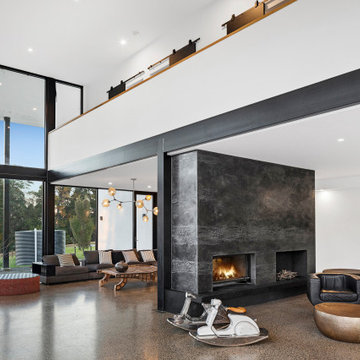
Immagine di un grande soggiorno moderno aperto con pavimento in cemento, camino bifacciale, cornice del camino in cemento, parete attrezzata, soffitto a volta e boiserie
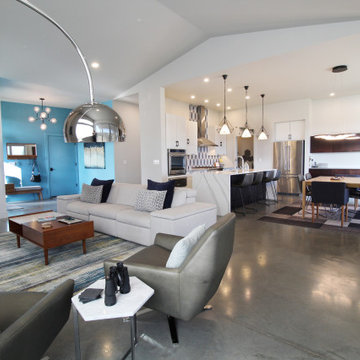
Idee per un soggiorno minimalista di medie dimensioni e aperto con pareti grigie, pavimento in cemento, camino bifacciale, cornice del camino in pietra ricostruita, TV a parete, pavimento grigio e soffitto a volta
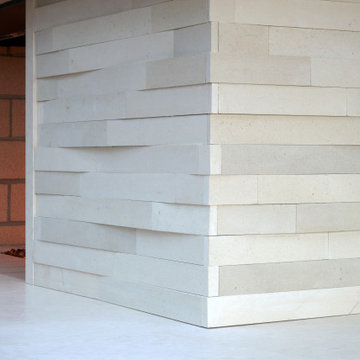
3-dimensional limestone tile with solid limestone floating bench.
Foto di un grande soggiorno moderno aperto con pareti bianche, pavimento in legno massello medio, camino bifacciale, cornice del camino in pietra ricostruita, TV a parete, pavimento marrone e soffitto a volta
Foto di un grande soggiorno moderno aperto con pareti bianche, pavimento in legno massello medio, camino bifacciale, cornice del camino in pietra ricostruita, TV a parete, pavimento marrone e soffitto a volta

A walk-around stone double-sided fireplace between Dining and the new Family room sits at the original exterior wall. The stone accents, wood trim and wainscot, and beam details highlight the rustic charm of this home.
Photography by Kmiecik Imagery.
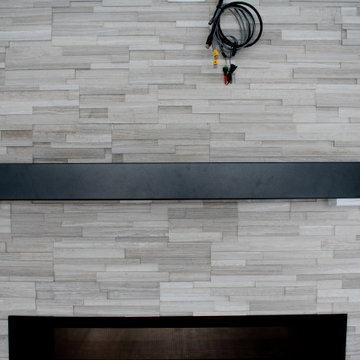
This see-through fireplace is an eye catcher when you walk into the home! It is a stone veneer with a black metal mantel.
Immagine di un grande soggiorno minimalista aperto con pareti grigie, moquette, camino bifacciale, cornice del camino in pietra, TV a parete, pavimento beige e soffitto a volta
Immagine di un grande soggiorno minimalista aperto con pareti grigie, moquette, camino bifacciale, cornice del camino in pietra, TV a parete, pavimento beige e soffitto a volta
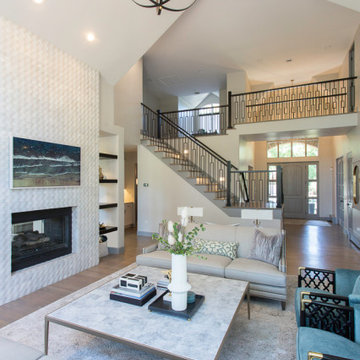
Ispirazione per un grande soggiorno chic aperto con sala formale, pareti bianche, parquet chiaro, camino bifacciale, cornice del camino in pietra, TV a parete, pavimento marrone e soffitto a volta
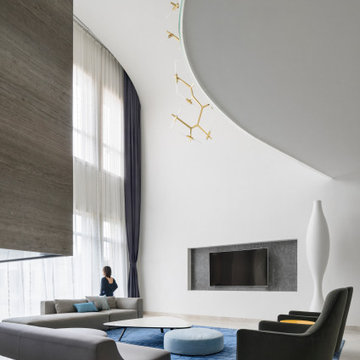
The Cloud Villa is so named because of the grand central stair which connects the three floors of this 800m2 villa in Shanghai. It’s abstract cloud-like form celebrates fluid movement through space, while dividing the main entry from the main living space.
As the main focal point of the villa, it optimistically reinforces domesticity as an act of unencumbered weightless living; in contrast to the restrictive bulk of the typical sprawling megalopolis in China. The cloud is an intimate form that only the occupants of the villa have the luxury of using on a daily basis. The main living space with its overscaled, nearly 8m high vaulted ceiling, gives the villa a sacrosanct quality.
Contemporary in form, construction and materiality, the Cloud Villa’s stair is classical statement about the theater and intimacy of private and domestic life.
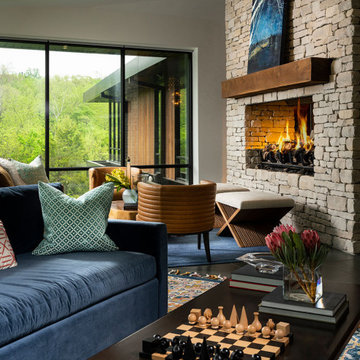
Foto di un grande soggiorno moderno aperto con pavimento con piastrelle in ceramica, camino bifacciale, pavimento grigio, soffitto a volta e cornice del camino in pietra ricostruita
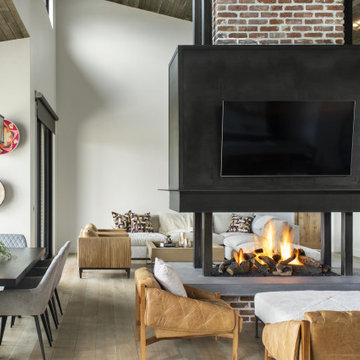
Idee per un soggiorno industriale aperto con angolo bar, pareti bianche, parquet chiaro, camino bifacciale, cornice del camino in mattoni, TV a parete, pavimento marrone, soffitto a volta e pareti in mattoni
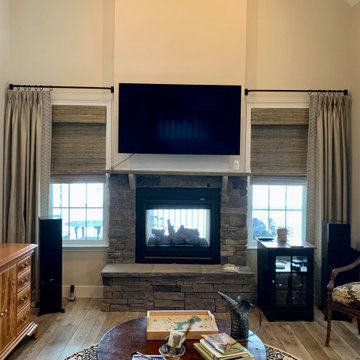
Motorized blinds were installed to integrate with the home's smart system. Panels frame the left and right side of the windows maximizing light enhancing the acoustics in the room. The rods were hung at the same height at the television to create one continuous line across the wall.
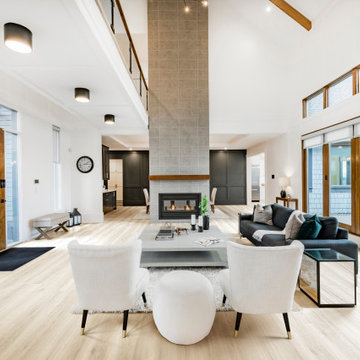
Our Camden SPC Vinyl Plank floors are featured in this open spaced floor plan. The light coastal, beige tones of the floor highlight the dark brown doors and dark gray accent wall.
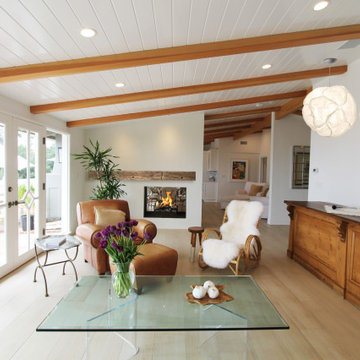
Ispirazione per un grande soggiorno aperto con libreria, pareti bianche, parquet chiaro, camino bifacciale, cornice del camino in intonaco, pavimento beige e soffitto a volta
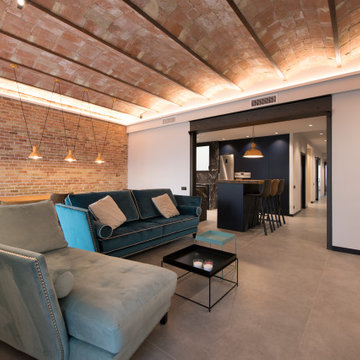
Esempio di un grande soggiorno industriale aperto con pareti grigie, pavimento in gres porcellanato, camino bifacciale, cornice del camino piastrellata, TV a parete, pavimento grigio, soffitto a volta e pareti in mattoni
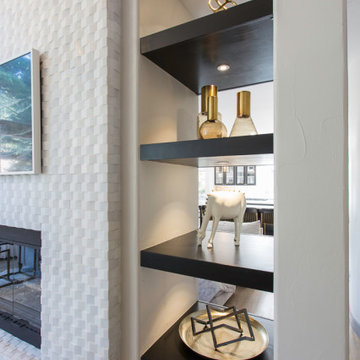
Ispirazione per un grande soggiorno classico aperto con sala formale, pareti bianche, parquet chiaro, camino bifacciale, cornice del camino in pietra, TV a parete, pavimento marrone e soffitto a volta
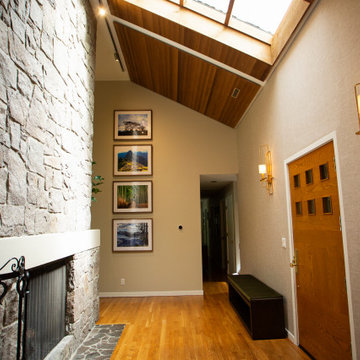
Walk in the door of this riverside home and you're immediately pulled to the wall of windows and the gorgeous river views! We knew we needed to ramp up the personality of the furnishings in the space to make the inside feel as welcoming as the outside! We worked with the homeowners to bring their aesthetic to life with comfortable custom seating and a dining room flexible enough to accommodate the largest holiday gatherings. On the main living room wall is an oversized painting of a blue heron - a bird that frequents this heavenly little spot on the river. We replaced an old patio door at the opposite end with a state-of-the-art three-piece sliding door that brought increased accessibility and even greater views to the outside living space. Custom lighting was added throughout to illuminate the space when the sun isn't streaming through skylights and wool carpet softens the living area.
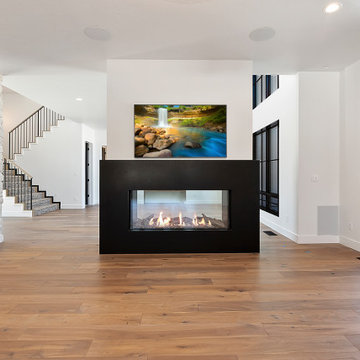
Idee per un ampio soggiorno minimal aperto con pareti bianche, pavimento in legno massello medio, camino bifacciale, TV a parete e soffitto a volta
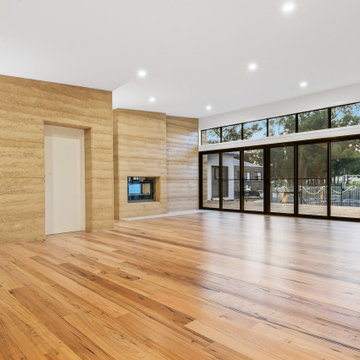
Ispirazione per un soggiorno contemporaneo di medie dimensioni e chiuso con pareti beige, parquet chiaro, camino bifacciale, cornice del camino in cemento, nessuna TV, pavimento marrone e soffitto a volta
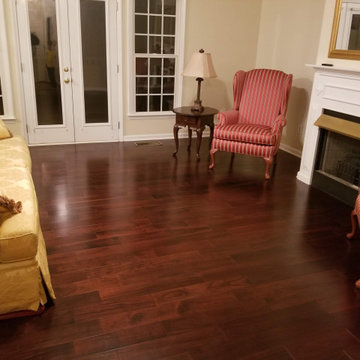
Nuvelle Acacia Engineered Hardwood color Mahogany.
Immagine di un soggiorno classico aperto con pareti gialle, parquet scuro, camino bifacciale, cornice del camino in legno, pavimento rosso e soffitto a volta
Immagine di un soggiorno classico aperto con pareti gialle, parquet scuro, camino bifacciale, cornice del camino in legno, pavimento rosso e soffitto a volta
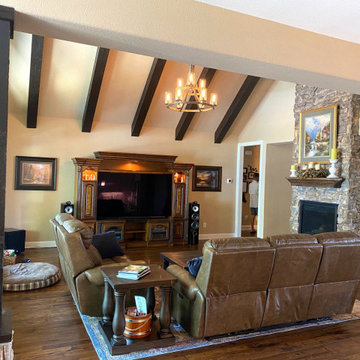
Vaulted living room maximizes the view and wall of windows provides indirect sunlight to create a bright and cheery space. Floor to ceiling two sided fireplace provides separation between the living and dining and is a dramatic focal point.
Living con camino bifacciale e soffitto a volta - Foto e idee per arredare
7


