Living con camino bifacciale e soffitto a volta - Foto e idee per arredare
Filtra anche per:
Budget
Ordina per:Popolari oggi
61 - 80 di 332 foto
1 di 3

Idee per un grande soggiorno stile marinaro aperto con pareti bianche, parquet scuro, camino bifacciale, cornice del camino in pietra, TV a parete, pavimento marrone e soffitto a volta
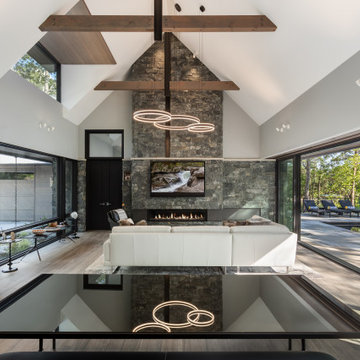
Contemporary design with rustic textures throughout.
Idee per un soggiorno minimal di medie dimensioni e aperto con pareti grigie, parquet chiaro, camino bifacciale, cornice del camino in pietra, TV a parete, pavimento beige e soffitto a volta
Idee per un soggiorno minimal di medie dimensioni e aperto con pareti grigie, parquet chiaro, camino bifacciale, cornice del camino in pietra, TV a parete, pavimento beige e soffitto a volta
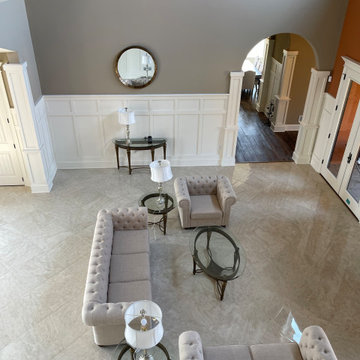
Esempio di un grande soggiorno chic aperto con sala formale, pareti beige, pavimento in marmo, camino bifacciale, pavimento multicolore, soffitto a volta e boiserie
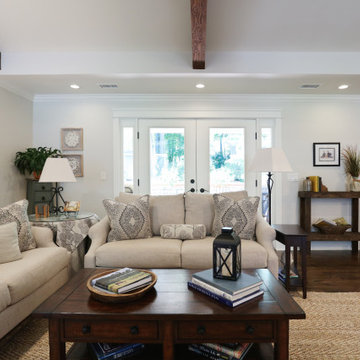
Vaulted ceiling with exposed dark beams, Three sided stacked stone fireplace and rustic wood mantel looking towards foyer. Glass paneled french doors to covered patio.
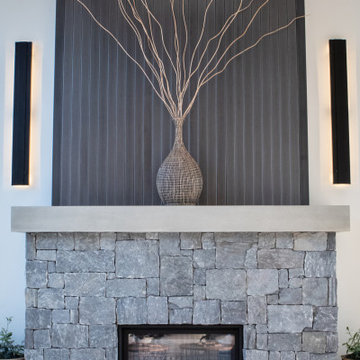
The home boasts an industrial-inspired interior, featuring soaring ceilings with tension rod trusses, floor-to-ceiling windows flooding the space with natural light, and aged oak floors that exude character. Custom cabinetry blends seamlessly with the design, offering both functionality and style. At the heart of it all is a striking, see-through glass fireplace, a captivating focal point that bridges modern sophistication with rugged industrial elements. Together, these features create a harmonious balance of raw and refined, making this home a design masterpiece.
Martin Bros. Contracting, Inc., General Contractor; Helman Sechrist Architecture, Architect; JJ Osterloo Design, Designer; Photography by Amanda McMahon

Upscale contemporary living room in a magnificent penthouse with atrium ceilings.
Ispirazione per un soggiorno contemporaneo di medie dimensioni e stile loft con pareti grigie, parquet chiaro, camino bifacciale, cornice del camino in pietra, TV a parete, pavimento beige e soffitto a volta
Ispirazione per un soggiorno contemporaneo di medie dimensioni e stile loft con pareti grigie, parquet chiaro, camino bifacciale, cornice del camino in pietra, TV a parete, pavimento beige e soffitto a volta
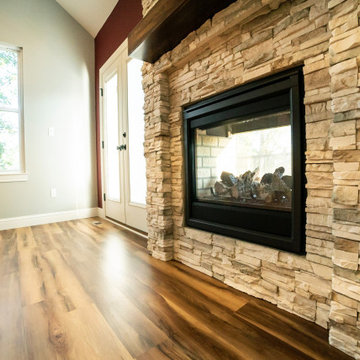
The double-sided fireplace and vaulted ceilings bring a bright and flowing touch to this contemporary craftsman family room.
Foto di un soggiorno american style di medie dimensioni e aperto con pareti rosse, pavimento in legno massello medio, camino bifacciale, cornice del camino in pietra ricostruita, TV a parete, pavimento marrone e soffitto a volta
Foto di un soggiorno american style di medie dimensioni e aperto con pareti rosse, pavimento in legno massello medio, camino bifacciale, cornice del camino in pietra ricostruita, TV a parete, pavimento marrone e soffitto a volta
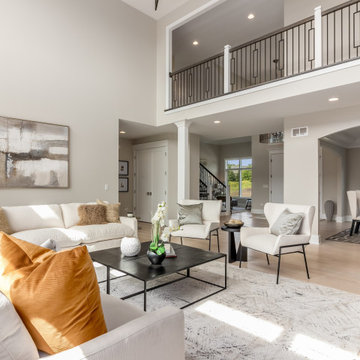
Two-story Family Room with upstairs hallway overlook on both sides and a modern looking stair railings and balusters. Very open concept with large windows overlooking the yard and the focal point is a gorgeous two-sided fireplace.
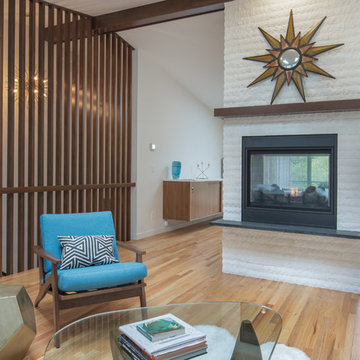
This living room was opened up with the help of a two-sided fireplace that helps ensure connection between the living and dining rooms. The use of a slat wall at the stairs also creates a more open feeling and allows light to pass through the spaces.
Design by: H2D Architecture + Design
www.h2darchitects.com
Built by: Carlisle Classic Homes
Photos: Christopher Nelson Photography
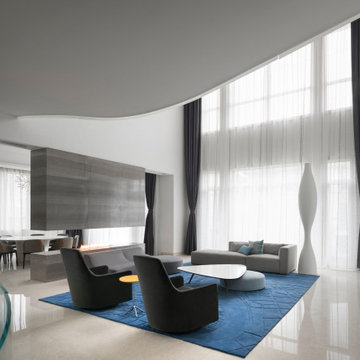
The Cloud Villa is so named because of the grand central stair which connects the three floors of this 800m2 villa in Shanghai. It’s abstract cloud-like form celebrates fluid movement through space, while dividing the main entry from the main living space.
As the main focal point of the villa, it optimistically reinforces domesticity as an act of unencumbered weightless living; in contrast to the restrictive bulk of the typical sprawling megalopolis in China. The cloud is an intimate form that only the occupants of the villa have the luxury of using on a daily basis. The main living space with its overscaled, nearly 8m high vaulted ceiling, gives the villa a sacrosanct quality.
Contemporary in form, construction and materiality, the Cloud Villa’s stair is classical statement about the theater and intimacy of private and domestic life.
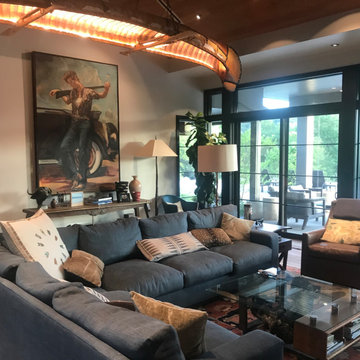
Esempio di un soggiorno tradizionale di medie dimensioni e aperto con pareti bianche, pavimento in legno massello medio, camino bifacciale, cornice del camino in pietra, pavimento grigio e soffitto a volta
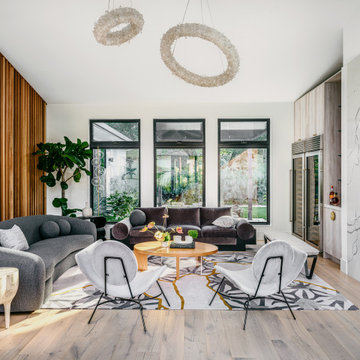
Esempio di un grande soggiorno minimal aperto con sala formale, pareti bianche, parquet chiaro, camino bifacciale, cornice del camino in pietra e soffitto a volta
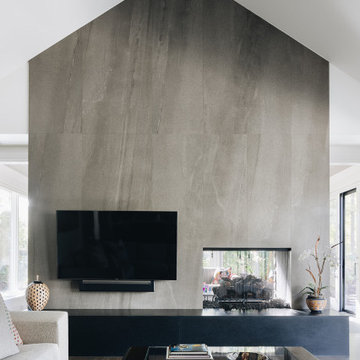
Separate spaces create quiet zones that allow for very comfortable extended guest stays – a cathedral-ceiling sunroom and family room separated by a see-through fireplace.
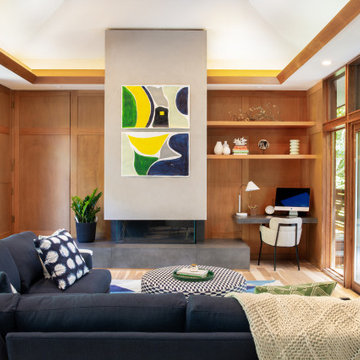
Concrete Hearth, Hickory Flooring, Pella Windows & Doors
Foto di un soggiorno moderno con parquet chiaro, camino bifacciale, cornice del camino in cemento, soffitto a volta e pannellatura
Foto di un soggiorno moderno con parquet chiaro, camino bifacciale, cornice del camino in cemento, soffitto a volta e pannellatura

This 1960s split-level has a new Family Room addition in front of the existing home, with a total gut remodel of the existing Kitchen/Living/Dining spaces. A walk-around stone double-sided fireplace between Dining and the new Family room sits at the original exterior wall. The stone accents, wood trim and wainscot, and beam details highlight the rustic charm of this home. Also added are an accessible Bath with roll-in shower, Entry vestibule with closet, and Mudroom/Laundry with direct access from the existing Garage.
Photography by Kmiecik Imagery.
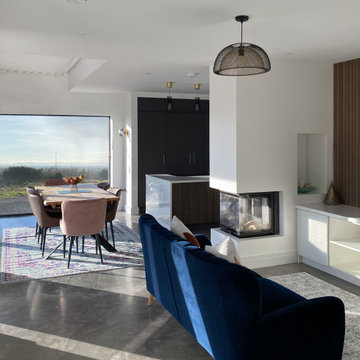
Corner Stove with large picture window to rear
Foto di un soggiorno design di medie dimensioni e aperto con pareti bianche, pavimento in cemento, camino bifacciale, cornice del camino in intonaco, TV nascosta, pavimento grigio, soffitto a volta e pannellatura
Foto di un soggiorno design di medie dimensioni e aperto con pareti bianche, pavimento in cemento, camino bifacciale, cornice del camino in intonaco, TV nascosta, pavimento grigio, soffitto a volta e pannellatura
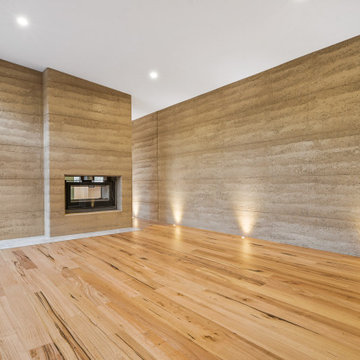
Idee per un soggiorno contemporaneo di medie dimensioni e chiuso con parquet chiaro, camino bifacciale, cornice del camino in cemento e soffitto a volta
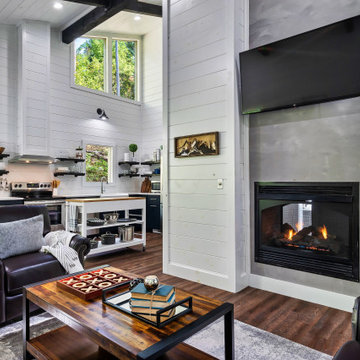
Esempio di un soggiorno moderno di medie dimensioni e aperto con pareti bianche, parquet scuro, camino bifacciale, TV a parete, pavimento marrone, soffitto a volta e pareti in perlinato
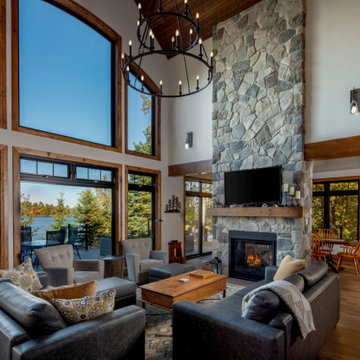
Immagine di un soggiorno stile rurale aperto con pareti bianche, pavimento in legno massello medio, camino bifacciale, cornice del camino in pietra, TV a parete, pavimento marrone, soffitto a volta e soffitto in legno
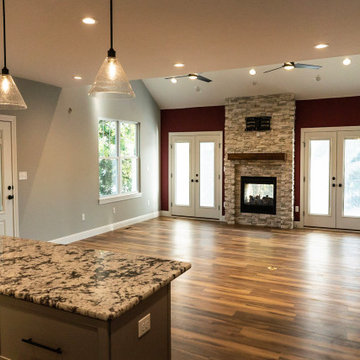
The double-sided fireplace and vaulted ceilings bring a bright and flowing touch to this contemporary craftsman family room.
Foto di un soggiorno american style di medie dimensioni e aperto con pareti rosse, pavimento in legno massello medio, camino bifacciale, cornice del camino in pietra ricostruita, TV a parete, pavimento marrone e soffitto a volta
Foto di un soggiorno american style di medie dimensioni e aperto con pareti rosse, pavimento in legno massello medio, camino bifacciale, cornice del camino in pietra ricostruita, TV a parete, pavimento marrone e soffitto a volta
Living con camino bifacciale e soffitto a volta - Foto e idee per arredare
4


