Living con pavimento in terracotta e camino bifacciale - Foto e idee per arredare
Filtra anche per:
Budget
Ordina per:Popolari oggi
1 - 20 di 36 foto
1 di 3

Esempio di un grande soggiorno country aperto con sala formale, pareti bianche, pavimento in terracotta, camino bifacciale, cornice del camino in pietra ricostruita, parete attrezzata, pavimento multicolore, travi a vista e boiserie
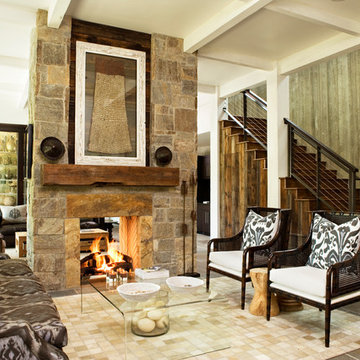
Rachael Boling
Immagine di un soggiorno stile rurale aperto con pareti multicolore, pavimento in terracotta, camino bifacciale e cornice del camino in pietra
Immagine di un soggiorno stile rurale aperto con pareti multicolore, pavimento in terracotta, camino bifacciale e cornice del camino in pietra
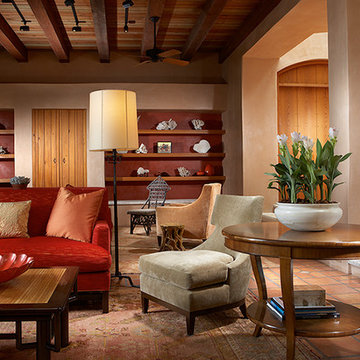
Daniel Newcomb
Ispirazione per un grande soggiorno costiero aperto con sala formale, pareti beige, pavimento in terracotta, TV nascosta, camino bifacciale e cornice del camino in intonaco
Ispirazione per un grande soggiorno costiero aperto con sala formale, pareti beige, pavimento in terracotta, TV nascosta, camino bifacciale e cornice del camino in intonaco
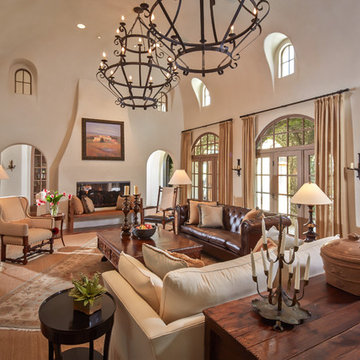
Photographer: Steve Chenn
Ispirazione per un soggiorno mediterraneo di medie dimensioni e chiuso con camino bifacciale, pavimento in terracotta, sala formale, pareti beige, cornice del camino in intonaco, nessuna TV e pavimento rosso
Ispirazione per un soggiorno mediterraneo di medie dimensioni e chiuso con camino bifacciale, pavimento in terracotta, sala formale, pareti beige, cornice del camino in intonaco, nessuna TV e pavimento rosso
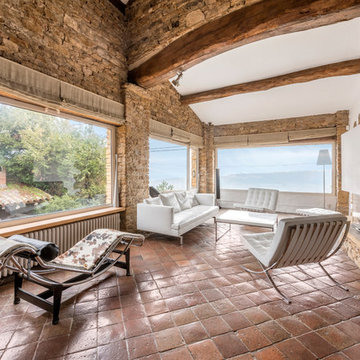
Alexandre Montagne - Photographe immobilier
Ispirazione per un grande soggiorno mediterraneo con pareti beige, pavimento in terracotta, nessuna TV, sala formale e camino bifacciale
Ispirazione per un grande soggiorno mediterraneo con pareti beige, pavimento in terracotta, nessuna TV, sala formale e camino bifacciale
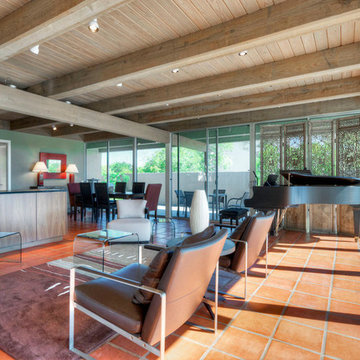
Immagine di un soggiorno contemporaneo di medie dimensioni e aperto con pareti bianche, pavimento in terracotta, camino bifacciale, cornice del camino in intonaco e TV a parete
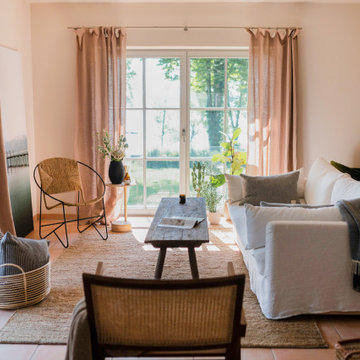
Gemütliches Wohnzimmer mit Holzelementen, Holiday Stühlen (aus Seegras/Eisen und Rattan/Teakholz), Rattan Körben, Leinen Sofa und Leinen Vorhängen, Hanfteppich und Alpaka Kissen sowie Decken. So holt man sich das Urlaubsgefühl ins eigene Zuhause. Hier kommen Familie und Freund*innen gerne zusammen.
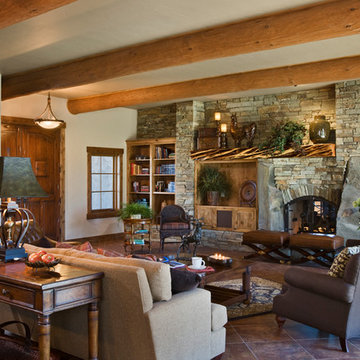
This rustic retreat in central Oregon is loaded with modern amenities.
This stone see-thru fireplace features a juniper mantle, and a built-in juniper wood cabinets to the left. In front of the fireplace sit two leather ottomans and a seating group for seven. To the left, built in bookcases hold cherished memories. An arched entryway leads to a smaller den.
Timber frame and log houses often conjure notions of remote rustic outposts located in solitary surroundings of open grasslands or mature woodlands. When the owner approached MossCreek to design a timber-framed log home on a less than one acre site in an upscale Oregon golf community, the principle of the firm, Allen Halcomb, was intrigued. Bend, OR, on the eastern side of the Cascades Mountains, has an arid desert climate, creating an ideal environment for a Tuscan influenced exterior.
Photo: Roger Wade
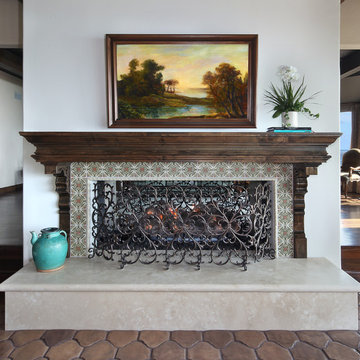
Jeri Koegel
Foto di un soggiorno mediterraneo con pavimento in terracotta, camino bifacciale e cornice del camino piastrellata
Foto di un soggiorno mediterraneo con pavimento in terracotta, camino bifacciale e cornice del camino piastrellata
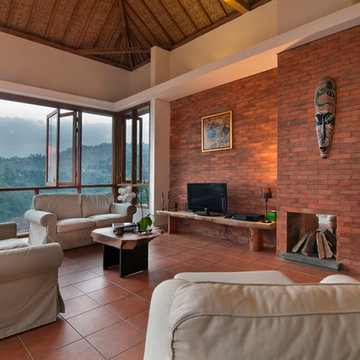
yudi dwi hartanto
Ispirazione per un soggiorno stile rurale di medie dimensioni e aperto con pareti rosse, pavimento in terracotta, camino bifacciale, cornice del camino in mattoni e TV autoportante
Ispirazione per un soggiorno stile rurale di medie dimensioni e aperto con pareti rosse, pavimento in terracotta, camino bifacciale, cornice del camino in mattoni e TV autoportante
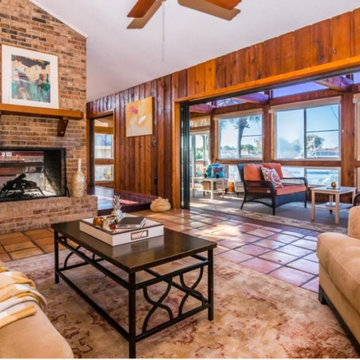
The living room was styled using a mix of our and the client's furniture to showcase the space for the new owner to use that overlooks the waterway
Esempio di un soggiorno minimalista con pareti grigie, pavimento in terracotta, camino bifacciale, cornice del camino in metallo e pavimento multicolore
Esempio di un soggiorno minimalista con pareti grigie, pavimento in terracotta, camino bifacciale, cornice del camino in metallo e pavimento multicolore
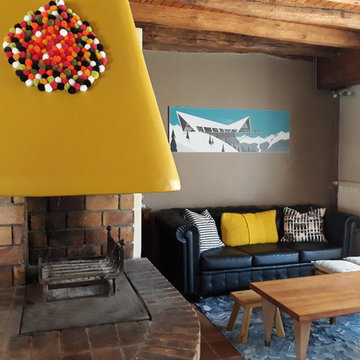
Rénovation, et décoration d'un ancienne bergerie dans les hautes Pyrénées.
Après avoir déterminé le style, création d'une planche tendance, shopping liste, choix des couleurs, choix du mobiliers, et agencement des différents espaces suivant les besoins.
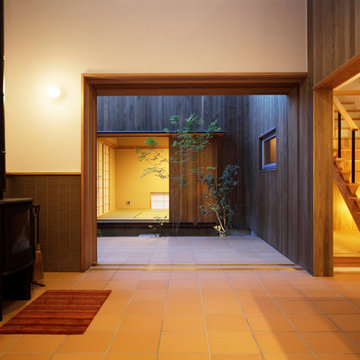
Idee per un soggiorno etnico con pareti bianche, pavimento in terracotta, camino bifacciale e pavimento marrone
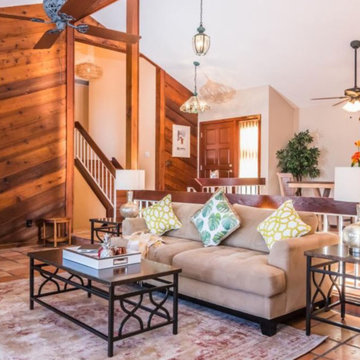
The living room was styled using a mix of our and the client's furniture to showcase the space for the new owner to use that overlooks the waterway
Immagine di un soggiorno minimalista con pareti grigie, pavimento in terracotta, camino bifacciale, cornice del camino in metallo e pavimento multicolore
Immagine di un soggiorno minimalista con pareti grigie, pavimento in terracotta, camino bifacciale, cornice del camino in metallo e pavimento multicolore
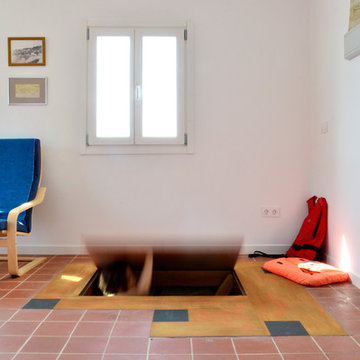
El acceso a la planta inferior es a través de una trampilla con escalera de barco.
Esempio di un piccolo soggiorno contemporaneo aperto con pareti bianche, pavimento in terracotta, camino bifacciale, cornice del camino in metallo, nessuna TV e pavimento marrone
Esempio di un piccolo soggiorno contemporaneo aperto con pareti bianche, pavimento in terracotta, camino bifacciale, cornice del camino in metallo, nessuna TV e pavimento marrone
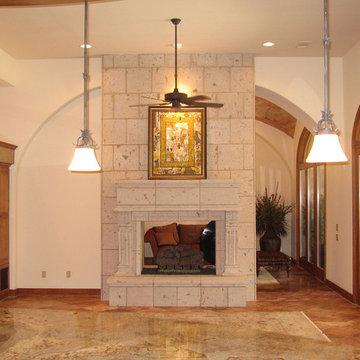
Double sided fireplace surround with Acanthus leaf and bead detail backed with a tiled wall. Fireplace and tile by Cantera Stoneworks in color Pinon Cafe.
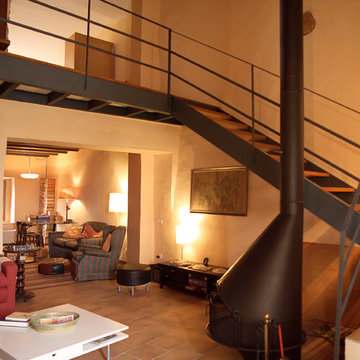
Enric Berenguer
Esempio di un soggiorno stile rurale di medie dimensioni e aperto con pareti beige, pavimento in terracotta, camino bifacciale e nessuna TV
Esempio di un soggiorno stile rurale di medie dimensioni e aperto con pareti beige, pavimento in terracotta, camino bifacciale e nessuna TV
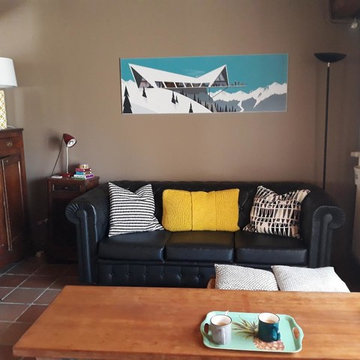
Rénovation, et décoration d'un ancienne bergerie dans les hautes Pyrénées.
Après avoir déterminé le style, création d'une planche tendance, shopping liste, choix des couleurs, choix du mobiliers, et agencement des différents espaces suivant les besoins.
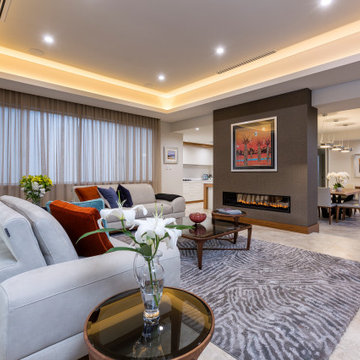
Striking and sophisticated, bold and exciting, and streets ahead in its quality and cutting edge design – Ullapool Road is a showcase of contemporary cool and classic function, and is perfectly at home in a modern urban setting.
Ullapool Road brings an exciting and bold new look to the Atrium Homes collection.
It is evident from the street front this is something different. The timber-lined ceiling has a distinctive stacked stone wall that continues inside to the impressive foyer, where the glass and stainless steel staircase takes off from its marble base to the upper floor.
The quality of this home is evident at every turn – American Black Walnut is used extensively; 35-course ceilings are recessed and trough-lit; 2.4m high doorways create height and volume; and the stunning feature tiling in the bathrooms adds to the overall sense of style and sophistication.
Deceptively spacious for its modern, narrow lot design, Ullapool Road is also a masterpiece of design. An inner courtyard floods the heart of the home with light, and provides an attractive and peaceful outdoor sitting area convenient to the guest suite. A lift well thoughtfully futureproofs the home while currently providing a glass-fronted wine cellar on the lower level, and a study nook upstairs. Even the deluxe-size laundry dazzles, with its two huge walk-in linen presses and iron station.
Tailor-designed for easy entertaining, the big kitchen is a masterpiece with its creamy CaesarStone island bench and splashback, stainless steel appliances, and separate scullery with loads of built-in storage.
Elegant dining and living spaces, separated by a modern, double-fronted gas fireplace, flow seamlessly outdoors to a big alfresco with built-in kitchen facilities.
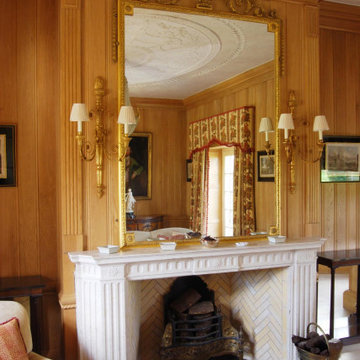
Contracted to photograph multiple projects for Trunk UK (based in Kesh, N. Ireland), this was the most prestigious.
Part of an expansive country estate in Kildare, Ireland, I photographed one of the outlying buildings being developed for hospitality end use.
My client's products were the wooden floors, tiling and some wooden trim integrated within the property to reflect and enhance the original decor of the property.
The project was shot in two days and turnaround from start to delivery of images to client was four working days.
Such a pleasure to experience this grand and historic place.
Living con pavimento in terracotta e camino bifacciale - Foto e idee per arredare
1


