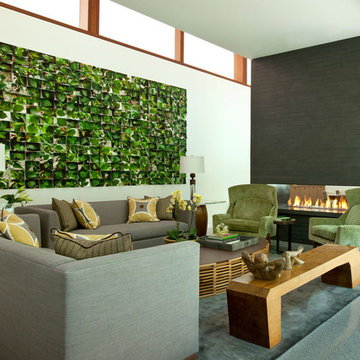Living verdi con camino bifacciale - Foto e idee per arredare
Filtra anche per:
Budget
Ordina per:Popolari oggi
1 - 20 di 159 foto
1 di 3
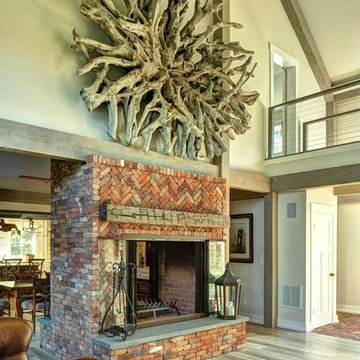
Living Room Fireplace
Chris Foster Photography
Ispirazione per un grande soggiorno country aperto con pareti beige, parquet chiaro, camino bifacciale e cornice del camino in mattoni
Ispirazione per un grande soggiorno country aperto con pareti beige, parquet chiaro, camino bifacciale e cornice del camino in mattoni

MADLAB LLC
Foto di un grande soggiorno chic aperto con parquet scuro, camino bifacciale e cornice del camino in pietra
Foto di un grande soggiorno chic aperto con parquet scuro, camino bifacciale e cornice del camino in pietra

This entry/living room features maple wood flooring, Hubbardton Forge pendant lighting, and a Tansu Chest. A monochromatic color scheme of greens with warm wood give the space a tranquil feeling.
Photo by: Tom Queally

Idee per un soggiorno stile marino aperto con sala formale, pareti verdi, parquet chiaro, camino bifacciale, cornice del camino in pietra e pavimento beige

Contemporary living room
Immagine di un grande soggiorno tradizionale aperto con pareti bianche, parquet chiaro, camino bifacciale, cornice del camino in legno e pavimento marrone
Immagine di un grande soggiorno tradizionale aperto con pareti bianche, parquet chiaro, camino bifacciale, cornice del camino in legno e pavimento marrone

Ispirazione per un grande soggiorno contemporaneo aperto con pavimento con piastrelle in ceramica, camino bifacciale, cornice del camino in pietra, pavimento grigio e soffitto a volta

Acucraft Signature Series 8' Linear Double Sided Gas Fireplace with Dual Pane Glass Cooling System, Removable Glass for Open (No Glass) Viewing Option, stone & reflective glass media.
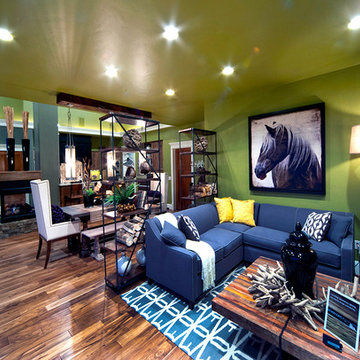
Phil Bell
Idee per un piccolo soggiorno country aperto con pareti verdi, pavimento in legno massello medio, camino bifacciale, cornice del camino in pietra e TV a parete
Idee per un piccolo soggiorno country aperto con pareti verdi, pavimento in legno massello medio, camino bifacciale, cornice del camino in pietra e TV a parete
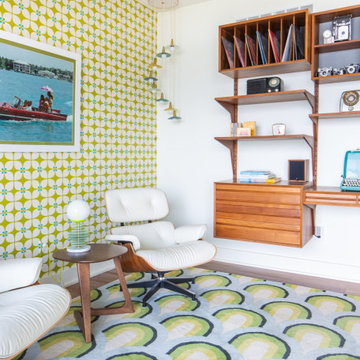
Esempio di un soggiorno moderno di medie dimensioni e aperto con libreria, pareti bianche, pavimento in legno massello medio, camino bifacciale, cornice del camino in mattoni, pavimento marrone e carta da parati
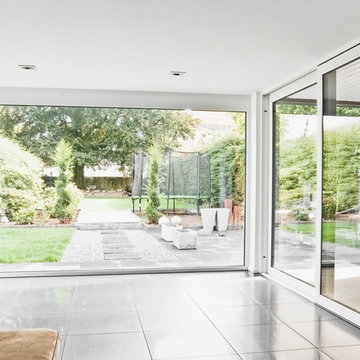
Zum Garten hin haben unsere Experten das Reihenhaus besonders modern gestaltet. Hier sorgen großzügige Fensterfronten und Glasschiebetüren dafür, dass natürliches Licht und frische Luft in den Wohnraum gelangen und die Bewohner ihren Garten auch bei schlechtem Wetter in vollen Zügen genießen können. Der nahtlose und fließende Übergang zwischen drinnen und draußen steigert die Lebensqualität enorm.
Dank hochmoderner Energiesparfenster ist dabei auch gleich für eine optimale Wärmedämmung gesorgt.
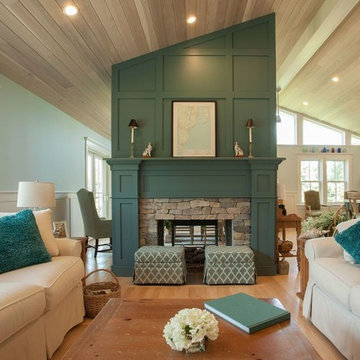
Idee per un soggiorno costiero di medie dimensioni e aperto con pareti blu, parquet chiaro, camino bifacciale, cornice del camino in pietra e TV a parete

Design by: H2D Architecture + Design
www.h2darchitects.com
Built by: Carlisle Classic Homes
Photos: Christopher Nelson Photography
Immagine di un soggiorno minimalista con pareti bianche, parquet chiaro, camino bifacciale, cornice del camino in mattoni, pavimento multicolore e soffitto a volta
Immagine di un soggiorno minimalista con pareti bianche, parquet chiaro, camino bifacciale, cornice del camino in mattoni, pavimento multicolore e soffitto a volta
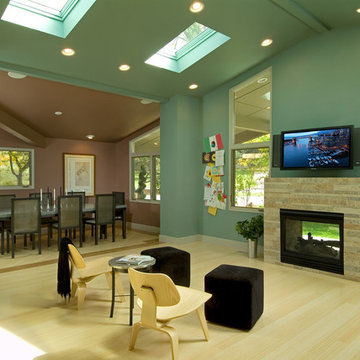
Esempio di un soggiorno minimalista di medie dimensioni e aperto con sala formale, pareti verdi, parquet chiaro, camino bifacciale, cornice del camino piastrellata e TV a parete

Alise O'Brien Photography
Idee per un grande soggiorno stile marinaro aperto con angolo bar, pareti beige, pavimento in legno massello medio, camino bifacciale, cornice del camino in mattoni e parete attrezzata
Idee per un grande soggiorno stile marinaro aperto con angolo bar, pareti beige, pavimento in legno massello medio, camino bifacciale, cornice del camino in mattoni e parete attrezzata

Chris Parkinson Photography
Immagine di un grande soggiorno classico aperto con pareti gialle, moquette, camino bifacciale e cornice del camino in pietra
Immagine di un grande soggiorno classico aperto con pareti gialle, moquette, camino bifacciale e cornice del camino in pietra
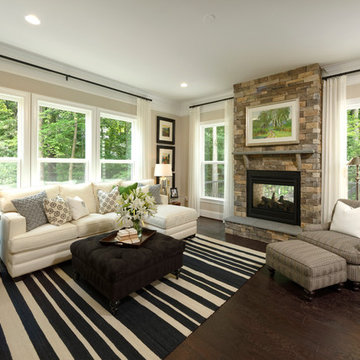
Immagine di un soggiorno classico di medie dimensioni e aperto con pareti beige, parquet scuro, camino bifacciale, cornice del camino in pietra e nessuna TV
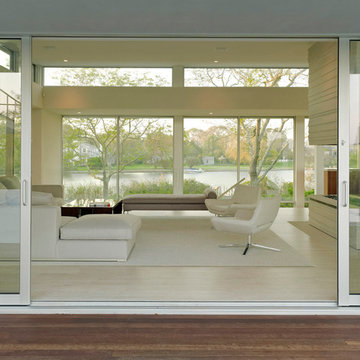
House By The Pond
The overall design of the house was a direct response to an array of environmental regulations, site constraints, solar orientation and specific programmatic requirements.
The strategy was to locate a two story volume that contained all of the bedrooms and baths, running north/south, along the western side of the site. An open, lofty, single story pavilion, separated by an interstitial space comprised of two large glass pivot doors, was located parallel to the street. This lower scale street front pavilion was conceived as a breezeway. It connects the light and activity of the yard and pool area to the south with the view and wildlife of the pond to the north.
The exterior materials consist of anodized aluminum doors, windows and trim, cedar and cement board siding. They were selected for their low maintenance, modest cost, long-term durability, and sustainable nature. These materials were carefully detailed and installed to support these parameters. Overhangs and sunshades limit the need for summer air conditioning while allowing solar heat gain in the winter.
Specific zoning, an efficient geothermal heating and cooling system, highly energy efficient glazing and an advanced building insulation system resulted in a structure that exceeded the requirements of the energy star rating system.
Photo Credit: Matthew Carbone and Frank Oudeman

A contemplative space and lovely window seat
Idee per un soggiorno minimal di medie dimensioni e aperto con pareti blu, parquet chiaro, sala formale, camino bifacciale, cornice del camino in legno e nessuna TV
Idee per un soggiorno minimal di medie dimensioni e aperto con pareti blu, parquet chiaro, sala formale, camino bifacciale, cornice del camino in legno e nessuna TV

Located near the foot of the Teton Mountains, the site and a modest program led to placing the main house and guest quarters in separate buildings configured to form outdoor spaces. With mountains rising to the northwest and a stream cutting through the southeast corner of the lot, this placement of the main house and guest cabin distinctly responds to the two scales of the site. The public and private wings of the main house define a courtyard, which is visually enclosed by the prominence of the mountains beyond. At a more intimate scale, the garden walls of the main house and guest cabin create a private entry court.
A concrete wall, which extends into the landscape marks the entrance and defines the circulation of the main house. Public spaces open off this axis toward the views to the mountains. Secondary spaces branch off to the north and south forming the private wing of the main house and the guest cabin. With regulation restricting the roof forms, the structural trusses are shaped to lift the ceiling planes toward light and the views of the landscape.
A.I.A Wyoming Chapter Design Award of Citation 2017
Project Year: 2008
Living verdi con camino bifacciale - Foto e idee per arredare
1



