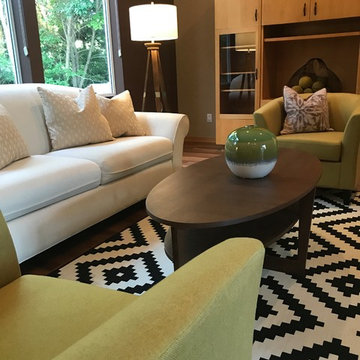Living verdi con camino bifacciale - Foto e idee per arredare
Filtra anche per:
Budget
Ordina per:Popolari oggi
141 - 159 di 159 foto
1 di 3

家族で楽しむ表キッチン。このほかに下ごしらえをする裏キッチンとパントリーがある。
Esempio di un grande soggiorno costiero aperto con libreria, pareti bianche, pavimento in legno massello medio, camino bifacciale, cornice del camino in mattoni, TV a parete, pavimento marrone, soffitto in perlinato e pareti in perlinato
Esempio di un grande soggiorno costiero aperto con libreria, pareti bianche, pavimento in legno massello medio, camino bifacciale, cornice del camino in mattoni, TV a parete, pavimento marrone, soffitto in perlinato e pareti in perlinato
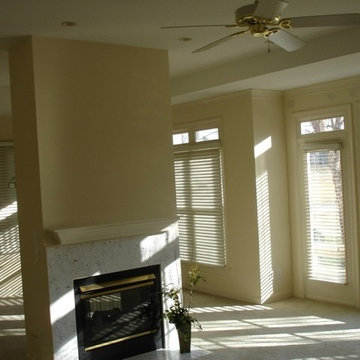
Ispirazione per un grande soggiorno aperto con pareti beige, moquette e camino bifacciale
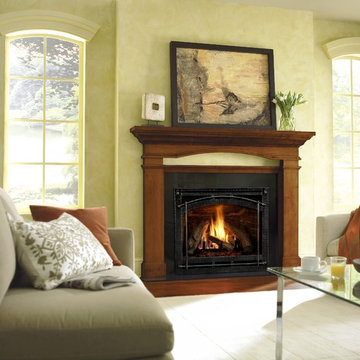
Ispirazione per un soggiorno tradizionale di medie dimensioni e aperto con sala formale, pareti bianche, pavimento in legno massello medio, camino bifacciale, cornice del camino in legno e pavimento marrone
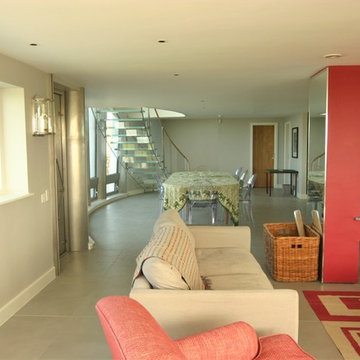
Architectonicus
Esempio di un soggiorno design di medie dimensioni e chiuso con sala formale, pareti grigie, pavimento con piastrelle in ceramica, camino bifacciale, cornice del camino in intonaco e TV nascosta
Esempio di un soggiorno design di medie dimensioni e chiuso con sala formale, pareti grigie, pavimento con piastrelle in ceramica, camino bifacciale, cornice del camino in intonaco e TV nascosta
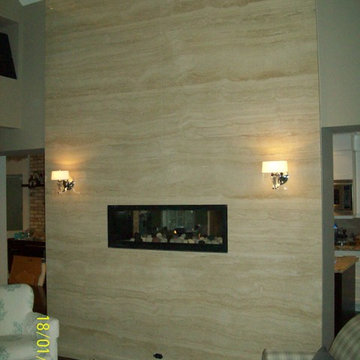
Idee per un soggiorno eclettico con sala formale, camino bifacciale e cornice del camino in pietra
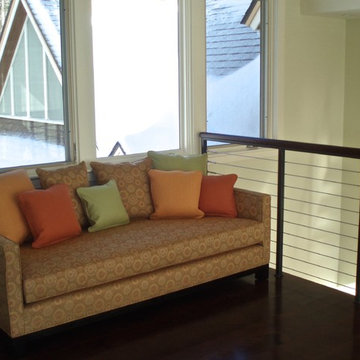
Immagine di un grande soggiorno stile loft con pareti bianche, parquet scuro, camino bifacciale e cornice del camino in pietra
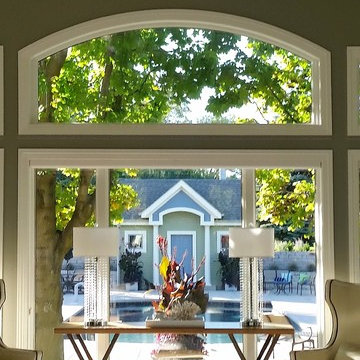
Cathy Hermann
Idee per un soggiorno contemporaneo aperto con pareti grigie, moquette, camino bifacciale e cornice del camino in pietra
Idee per un soggiorno contemporaneo aperto con pareti grigie, moquette, camino bifacciale e cornice del camino in pietra
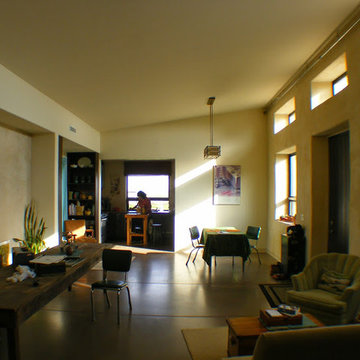
Hyland Fisher
Idee per un soggiorno moderno di medie dimensioni e aperto con pareti beige, pavimento in cemento e camino bifacciale
Idee per un soggiorno moderno di medie dimensioni e aperto con pareti beige, pavimento in cemento e camino bifacciale
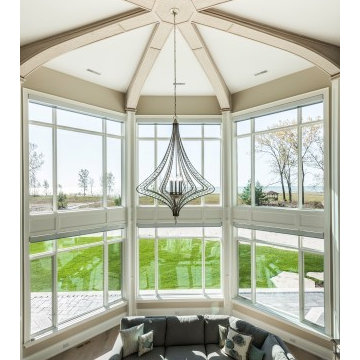
Idee per un grande soggiorno tradizionale aperto con sala formale, pareti beige, parquet chiaro, camino bifacciale, cornice del camino in pietra, nessuna TV e pavimento beige
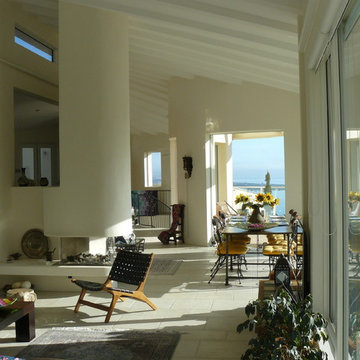
Ispirazione per un grande soggiorno mediterraneo aperto con sala formale, pareti beige, pavimento con piastrelle in ceramica, camino bifacciale, cornice del camino in intonaco, TV autoportante e pavimento beige
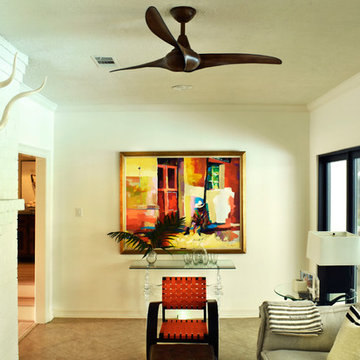
Immagine di un soggiorno minimal di medie dimensioni e chiuso con pareti beige, pavimento in gres porcellanato, camino bifacciale, cornice del camino in mattoni, nessuna TV e pavimento beige
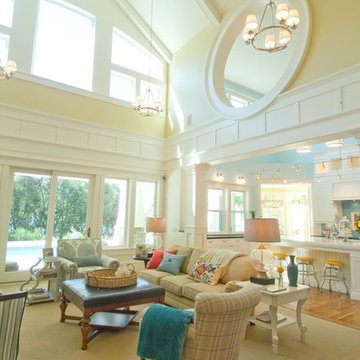
Chris Parkinson Photography
Immagine di un grande soggiorno tradizionale aperto con pareti gialle, moquette, camino bifacciale, cornice del camino in pietra e nessuna TV
Immagine di un grande soggiorno tradizionale aperto con pareti gialle, moquette, camino bifacciale, cornice del camino in pietra e nessuna TV
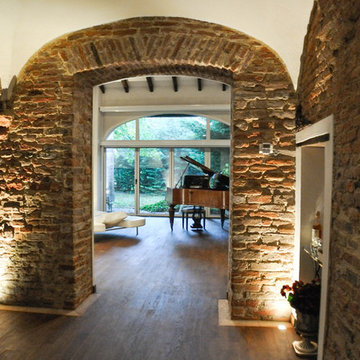
Ristrutturazione completa
Ampia villa in città, all'interno di un contesto storico unico. Spazi ampi e moderni suddivisi su due piani.
L'intervento è stato un importante restauro dell'edificio ma è anche caratterizzato da scelte che hanno permesso di far convivere storico e moderno in spazi ricercati e raffinati.
Sala svago e tv. Sono presenti tappeti ed è evidente il camino passante tra questa stanza ed il salone principale. Evidenti le volte a crociera che connotano il locale che antecedentemente era adibito a stalla. Le murature in mattoni a vista sono stati accuratamente ristrutturati
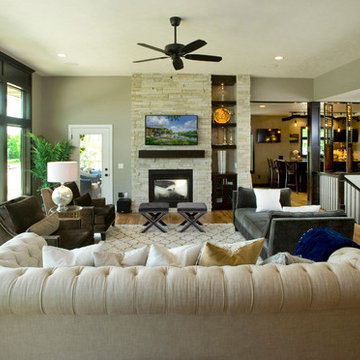
Photo Credit: Tom Goc
Idee per un soggiorno classico aperto con pavimento in legno massello medio, camino bifacciale e cornice del camino in pietra
Idee per un soggiorno classico aperto con pavimento in legno massello medio, camino bifacciale e cornice del camino in pietra
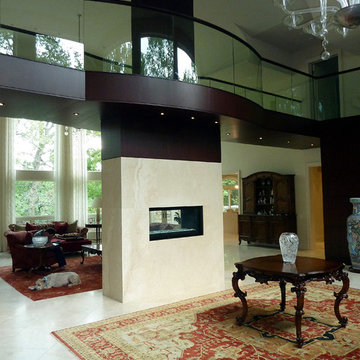
This private residence in Toronto has the distinction of being the first building in North America to be conceived and built from the ground up using the principles of BioGeometry®.
Built to the highest standards, it is a true “green” building, green in the context of being true to nature and sensitive to Earth’s demands. The application of BioGeometry® has created a habitat that promotes a frequency of optimum health and well-being for the occupants.
Blending with the neighbouring houses (as required by the Building Department) and built with natural materials, this home is a beacon of health, affecting the surrounding neighbourhood. The BioGeometric principles used in the design and construction allow the house to have a positive effect on pollution and on any deleterious EMF emissions caused by high-tension wires and cellphone towers.
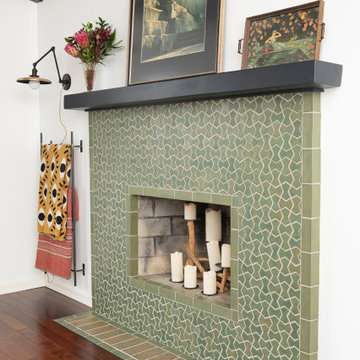
The Bowtie shape tile is the newest shape we have created. It is a simple shape but delivers a very mesmerizing look when multiples are put together. The homeowner used our Pesto glaze as the main color throughout the installation. With Quails Egg for an accent on the hearth. With the fireplace projecting a couple of inches from the wall the L trims were used to give it a frame. The fireplace has that modern and at the same time timeless feel to it.
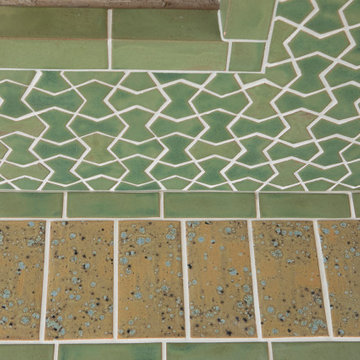
The hearth uses 4x8 Quail's Egg encircled by 2x6 Pesto.
The Bowtie shape tile is the newest shape we have created. It is a simple shape but delivers a very mesmerizing look when multiples are put together. The home owner used our Pesto glaze as the main color throughout the installation. With Quails Egg for an accent on the hearth. With the fireplace projecting a couple of inches from the wall the L trims were used to give it a frame. The fireplace has that modern and at the same time timeless feel to it.
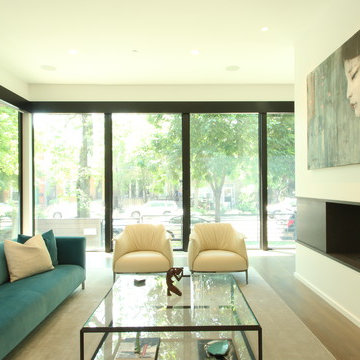
Ispirazione per un soggiorno minimal di medie dimensioni e aperto con sala formale, pareti bianche, pavimento in legno massello medio, camino bifacciale e nessuna TV
Living verdi con camino bifacciale - Foto e idee per arredare
8



