Living con angolo bar e camino bifacciale - Foto e idee per arredare
Filtra anche per:
Budget
Ordina per:Popolari oggi
1 - 20 di 397 foto
1 di 3

This photo: Interior designer Claire Ownby, who crafted furniture for the great room's living area, took her cues for the palette from the architecture. The sofa's Roma fabric mimics the Cantera Negra stone columns, chairs sport a Pindler granite hue, and the Innovations Rodeo faux leather on the coffee table resembles the floor tiles. Nearby, Shakuff's Tube chandelier hangs over a dining table surrounded by chairs in a charcoal Pindler fabric.
Positioned near the base of iconic Camelback Mountain, “Outside In” is a modernist home celebrating the love of outdoor living Arizonans crave. The design inspiration was honoring early territorial architecture while applying modernist design principles.
Dressed with undulating negra cantera stone, the massing elements of “Outside In” bring an artistic stature to the project’s design hierarchy. This home boasts a first (never seen before feature) — a re-entrant pocketing door which unveils virtually the entire home’s living space to the exterior pool and view terrace.
A timeless chocolate and white palette makes this home both elegant and refined. Oriented south, the spectacular interior natural light illuminates what promises to become another timeless piece of architecture for the Paradise Valley landscape.
Project Details | Outside In
Architect: CP Drewett, AIA, NCARB, Drewett Works
Builder: Bedbrock Developers
Interior Designer: Ownby Design
Photographer: Werner Segarra
Publications:
Luxe Interiors & Design, Jan/Feb 2018, "Outside In: Optimized for Entertaining, a Paradise Valley Home Connects with its Desert Surrounds"
Awards:
Gold Nugget Awards - 2018
Award of Merit – Best Indoor/Outdoor Lifestyle for a Home – Custom
The Nationals - 2017
Silver Award -- Best Architectural Design of a One of a Kind Home - Custom or Spec
http://www.drewettworks.com/outside-in/

Earl Smith Photography
Idee per un grande soggiorno minimal aperto con angolo bar, pareti grigie, pavimento in legno massello medio, camino bifacciale, cornice del camino in intonaco, TV a parete e pavimento marrone
Idee per un grande soggiorno minimal aperto con angolo bar, pareti grigie, pavimento in legno massello medio, camino bifacciale, cornice del camino in intonaco, TV a parete e pavimento marrone
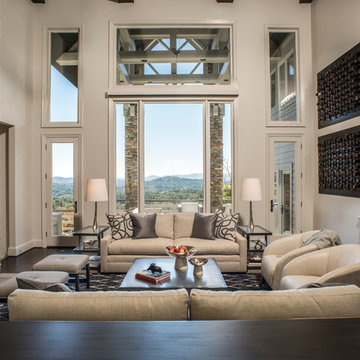
Photography by: David Dietrich Renovation by: Tom Vorys, Cornerstone Construction Cabinetry by: Benbow & Associates Countertops by: Solid Surface Specialties Appliances & Plumbing: Ferguson Lighting Design: David Terry Lighting Fixtures: Lux Lighting
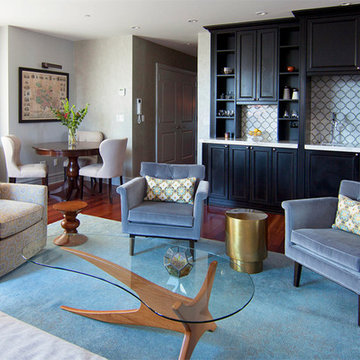
Foto di un grande soggiorno classico stile loft con angolo bar, pareti grigie, pavimento in legno massello medio, camino bifacciale, cornice del camino piastrellata, nessuna TV e pavimento marrone
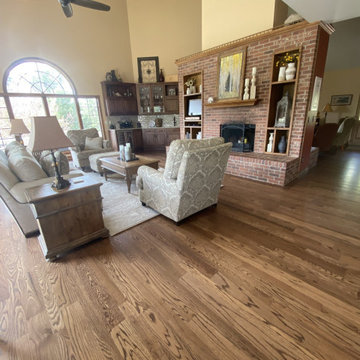
These homeowners wanted to add to their existing wood floor and refinish everything to a darker, richer brown with a lower sheen of finish. Accomplished!
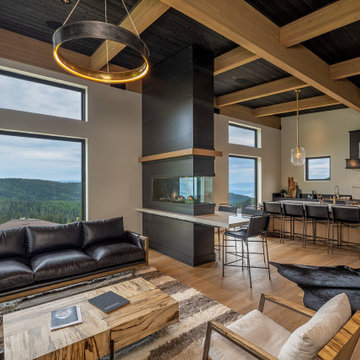
A modern ski cabin with rustic touches, gorgeous views, and a fun place for our clients to make many family memories.
Ispirazione per un soggiorno rustico aperto con angolo bar, camino bifacciale, cornice del camino in metallo, TV a parete e soffitto in legno
Ispirazione per un soggiorno rustico aperto con angolo bar, camino bifacciale, cornice del camino in metallo, TV a parete e soffitto in legno
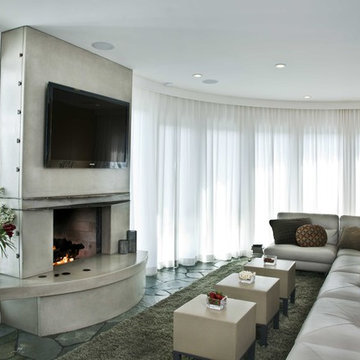
Shelley Metcalf
Esempio di un grande soggiorno stile marino chiuso con angolo bar, pareti bianche, pavimento in ardesia, camino bifacciale, cornice del camino in cemento e TV a parete
Esempio di un grande soggiorno stile marino chiuso con angolo bar, pareti bianche, pavimento in ardesia, camino bifacciale, cornice del camino in cemento e TV a parete
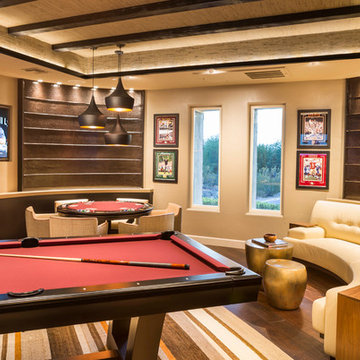
Garrett Cook Photography
Immagine di un soggiorno design di medie dimensioni e chiuso con angolo bar, pareti beige, pavimento in legno massello medio, camino bifacciale, cornice del camino in pietra e TV a parete
Immagine di un soggiorno design di medie dimensioni e chiuso con angolo bar, pareti beige, pavimento in legno massello medio, camino bifacciale, cornice del camino in pietra e TV a parete

Beth Singer
Immagine di un soggiorno chic di medie dimensioni e chiuso con angolo bar, pareti verdi, camino bifacciale, cornice del camino piastrellata e nessuna TV
Immagine di un soggiorno chic di medie dimensioni e chiuso con angolo bar, pareti verdi, camino bifacciale, cornice del camino piastrellata e nessuna TV
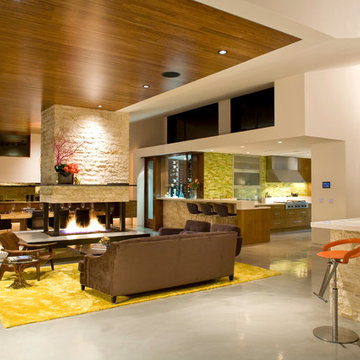
While the living room, dining room, kitchen and bar are in one central space, the room maintains a sense of division.
Immagine di un soggiorno minimal con angolo bar, pavimento in cemento, camino bifacciale e cornice del camino in pietra
Immagine di un soggiorno minimal con angolo bar, pavimento in cemento, camino bifacciale e cornice del camino in pietra

Alise O'Brien Photography
Idee per un grande soggiorno stile marinaro aperto con angolo bar, pareti beige, pavimento in legno massello medio, camino bifacciale, cornice del camino in mattoni e parete attrezzata
Idee per un grande soggiorno stile marinaro aperto con angolo bar, pareti beige, pavimento in legno massello medio, camino bifacciale, cornice del camino in mattoni e parete attrezzata
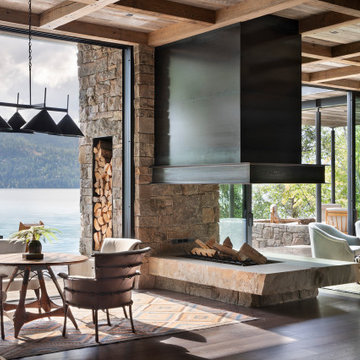
Modern Metal and Stone Fireplace
Ispirazione per un grande soggiorno rustico aperto con angolo bar, parquet scuro, camino bifacciale, cornice del camino in metallo e parete attrezzata
Ispirazione per un grande soggiorno rustico aperto con angolo bar, parquet scuro, camino bifacciale, cornice del camino in metallo e parete attrezzata

Foto di un soggiorno stile marino di medie dimensioni con angolo bar, pareti multicolore, parquet chiaro, camino bifacciale, cornice del camino in pietra, TV a parete, pavimento beige, travi a vista e pannellatura
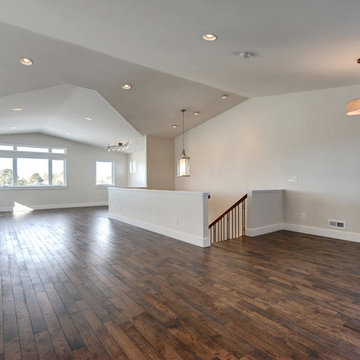
New residential project completed in Parker, Colorado in early 2016 This project is well sited to take advantage of tremendous views to the west of the Rampart Range and Pikes Peak. A contemporary home with a touch of craftsman styling incorporating a Wrap Around porch along the Southwest corner of the house.
Photographer: Nathan Strauch at Hot Shot Pros
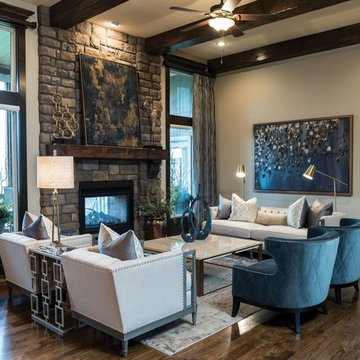
Immagine di un grande soggiorno tradizionale aperto con pareti beige, camino bifacciale, cornice del camino in pietra, angolo bar, parquet scuro, nessuna TV e pavimento marrone
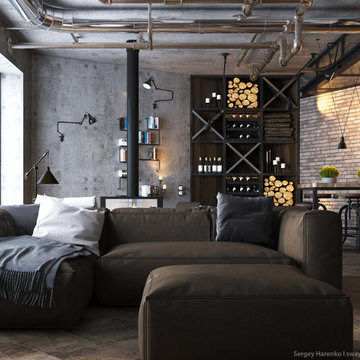
Sergey Harenko
Ispirazione per un grande soggiorno industriale stile loft con angolo bar, pareti multicolore, pavimento in legno massello medio, camino bifacciale e TV a parete
Ispirazione per un grande soggiorno industriale stile loft con angolo bar, pareti multicolore, pavimento in legno massello medio, camino bifacciale e TV a parete

The Entire Main Level, Stairwell and Upper Level Hall are wrapped in Shiplap, Painted in Benjamin Moore White Dove. The Flooring, Beams, Mantel and Fireplace TV Doors are all reclaimed barnwood. The inset floor in the dining room is brick veneer. The Fireplace is brick on all sides. The lighting is by Visual Comfort. Bar Cabinetry is painted in Benjamin Moore Van Duesen Blue with knobs from Anthropologie. Photo by Spacecrafting
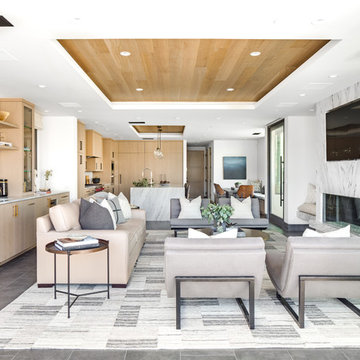
Ispirazione per un soggiorno minimal aperto con angolo bar, pareti bianche, camino bifacciale, cornice del camino in pietra, TV a parete e pavimento grigio
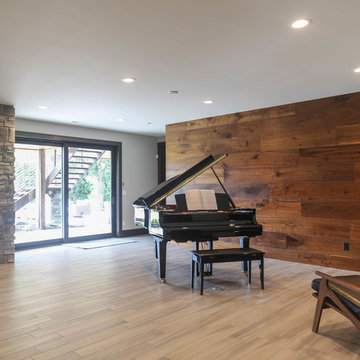
Foto di un grande soggiorno chic aperto con angolo bar, pareti bianche, pavimento in gres porcellanato, camino bifacciale, cornice del camino in metallo, TV a parete e pavimento beige

Sorgfältig ausgewählte Materialien wie die heimische Eiche, Lehmputz an den Wänden sowie eine Holzakustikdecke prägen dieses Interior. Hier wurde nichts dem Zufall überlassen, sondern alles integriert sich harmonisch. Die hochwirksame Akustikdecke von Lignotrend sowie die hochwertige Beleuchtung von Erco tragen zum guten Raumgefühl bei. Was halten Sie von dem Tunnelkamin? Er verbindet das Esszimmer mit dem Wohnzimmer.
Living con angolo bar e camino bifacciale - Foto e idee per arredare
1


