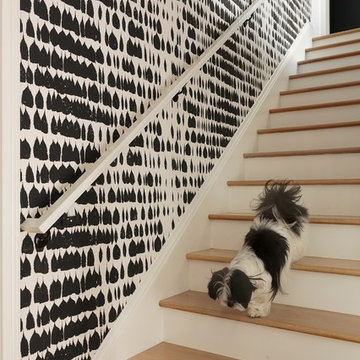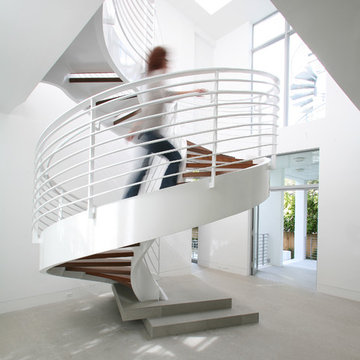129.353 Foto di scale contemporanee
Filtra anche per:
Budget
Ordina per:Popolari oggi
401 - 420 di 129.353 foto
1 di 3
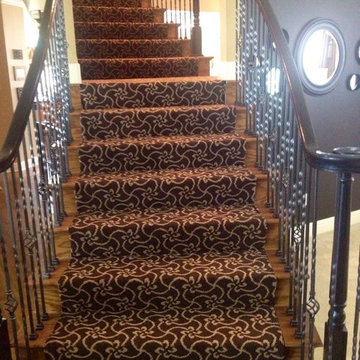
Esempio di una scala curva design di medie dimensioni con pedata in moquette e alzata in moquette
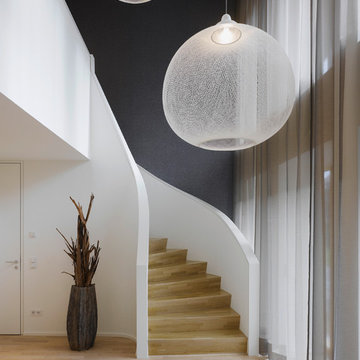
FOTOGRAFIE/PHOTOGRAPHY
Zooey Braun
Römerstr. 51
70180 Stuttgart
T +49 (0)711 6400361
F +49 (0)711 6200393
zooey@zooeybraun.de
Idee per una scala curva contemporanea di medie dimensioni con pedata in legno e alzata in legno
Idee per una scala curva contemporanea di medie dimensioni con pedata in legno e alzata in legno
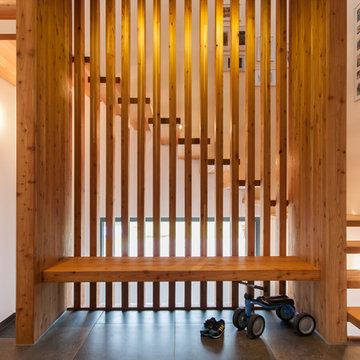
Foto di una grande scala curva design con pedata in legno e nessuna alzata
Trova il professionista locale adatto per il tuo progetto
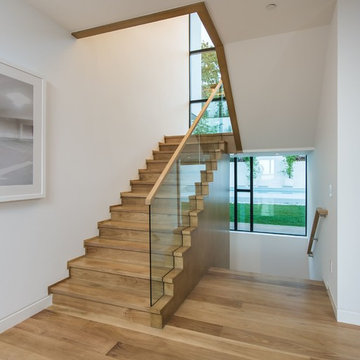
Photo Credit: Unlimited Style Real Estate Photography
Architect: Nadav Rokach
Interior Design: Eliana Rokach
Contractor: Building Solutions and Design, Inc
Staging: Carolyn Grecco/ Meredit Baernc
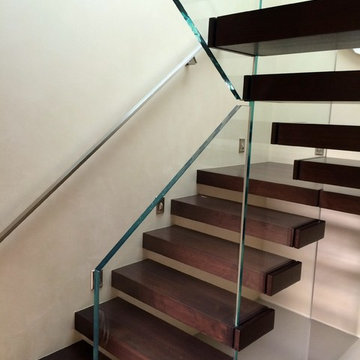
Immagine di una piccola scala sospesa minimal con pedata in legno e nessuna alzata
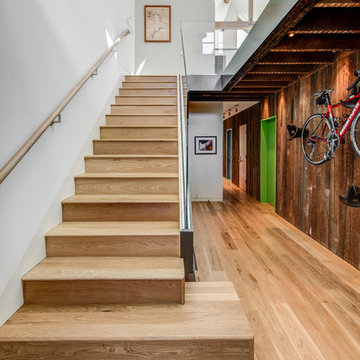
Treve Johnson
Idee per una scala a rampa dritta design con pedata in legno e alzata in legno
Idee per una scala a rampa dritta design con pedata in legno e alzata in legno
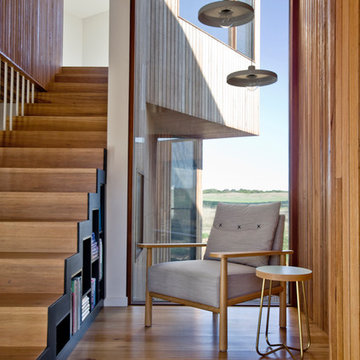
Stair and reading nook. Timber treads, steel stringer and bookshelves under.
Photography: Auhaus Architecture
Esempio di una scala a rampa dritta design di medie dimensioni con pedata in legno e alzata in legno
Esempio di una scala a rampa dritta design di medie dimensioni con pedata in legno e alzata in legno
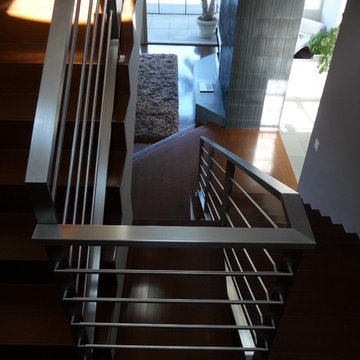
Stainless Steel Horizontal Rail Sherman Oaks 2
Foto di una scala a "U" contemporanea con pedata in legno e alzata in legno
Foto di una scala a "U" contemporanea con pedata in legno e alzata in legno
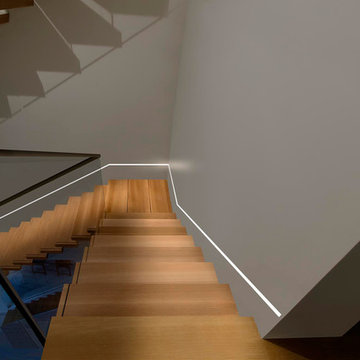
Reveal projects an indirect glow onto ceilings and floors to deliver flush mount cove and toe-kick lighting. This 24VDC linear LED system features a shallow .5 inch deep plaster-in aluminum extrusion no thicker than drywall that houses a single row of high CRI, commercial grade white LED Soft Strip. System mounts directly to studs without joist modification and plasters into .5 inch or thicker drywall. Reveal is sold in 1 foot 2.5 watt increments up to 40 feet and may be field-cut. Also available in a 5 watt per foot version as well as a Red-Blue-Green RGB version. LED Soft Strip may be cut every 2.4 inches. 2.5 watt Reveal runs up to 40 feet on a single Class 2, 96 watt power supply. Available in Amber White 2400K with 80 plus CRI, Warm White 2700K with 85 plus CRI, or Very Warm White 3000K with 85 plus CRI. LEDs consume 2.5 watts per foot and 42 lumens per system watt, delivering 116 lumens per foot for Reveal 2WDC. System includes Reveal channels, end caps, LED Soft Strip, special junction box and all mounting hardware. Power supply options include a Class 2 24 volt 0-10 96 or 192 watt, sold separately. Dimmable with a Lightolier Sunrise ZP600FAM120, Leviton IP710-DL dimmer. sold separately. Dimming systems include Lutron Radio Ra2 with Grafik Eye, RRD-10ND and GRX-TVI; Grafik Eye QS with Grafik Eye, QSGRJ-XP and GRX-TVI; Diva with Grafik Eye, DVTV and PP20; Nova T with Grafik Eye, NTFTV-WH and PP20, sold separately. Fixture includes a 5 year warranty. Made in USA.
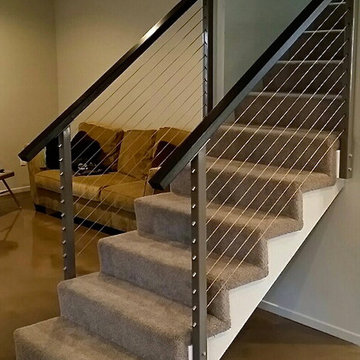
Powder coated steel posts with custom hardwood top rails--photo luke marshall
www.sandiegocablerailings.com
Esempio di una scala design
Esempio di una scala design
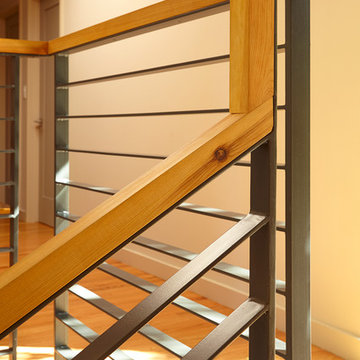
Located in Menlo Park, California, this 3,000 sf. remodel was carefully crafted to generate excitement and make maximum use of the owner’s strict budget and comply with the city’s stringent planning code. It was understood that not everything was to be redone from a prior owner’s quirky remodel which included odd inward angled walls, circular windows and cedar shingles.
Remedial work to remove and prevent dry rot ate into the budget as well. Studied alterations to the exterior include a new trellis over the garage door, pushing the entry out to create a new soaring stair hall and stripping the exterior down to simplify its appearance. The new steel entry stair leads to a floating bookcase that pivots to the family room. For budget reasons, it was decided to keep the existing cedar shingles.
Upstairs, a large oak multi-level staircase was replaced with the new simple run of stairs. The impact of angled bedroom walls and circular window in the bathroom were calmed with new clean white walls and tile.
Photo Credit: John Sutton Photography.
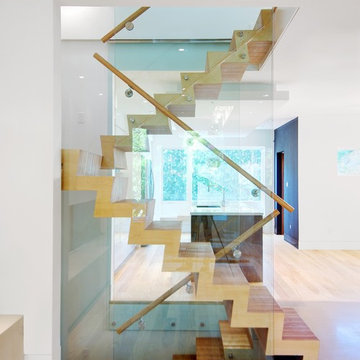
A side view of the stairs, which run from the basement up to the third floor.
Esempio di una scala a "L" minimal di medie dimensioni con pedata in legno, alzata in legno e parapetto in legno
Esempio di una scala a "L" minimal di medie dimensioni con pedata in legno, alzata in legno e parapetto in legno
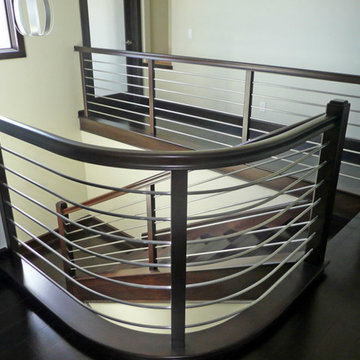
Solid hardwood treads, posts, rail and dividers support the stainless steel rods in this system. The stainless rods were pre-bent to match the curve in the upstairs guard rail
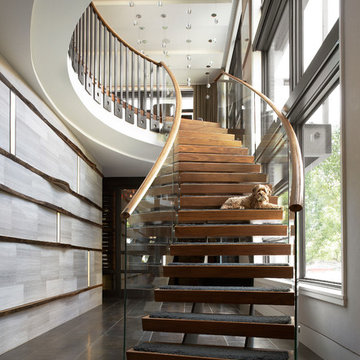
multi-level townhome transitions from ground level utility space to increasingly intimate living spaces either by elevator or sculptural staircase
Werner Straube Photography
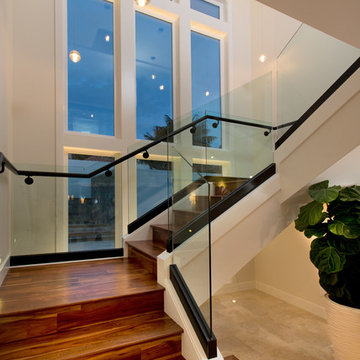
Harrison Photographic
Esempio di una scala a "U" contemporanea di medie dimensioni con pedata in legno e alzata in legno
Esempio di una scala a "U" contemporanea di medie dimensioni con pedata in legno e alzata in legno
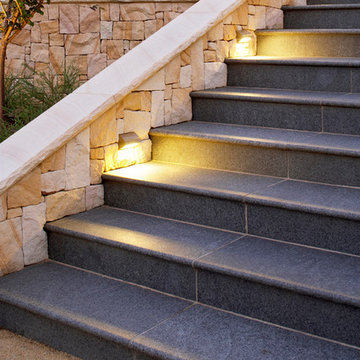
Wide granite tiled stairs leading to upper levels
Esempio di una scala contemporanea
Esempio di una scala contemporanea
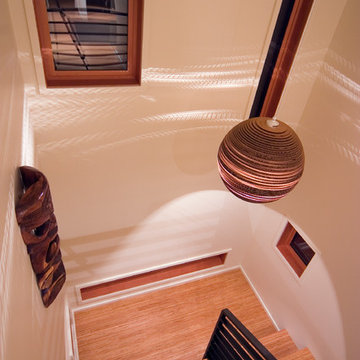
Photographer: Jeff Mason
Esempio di una piccola scala a "U" design con pedata in legno e alzata in legno
Esempio di una piccola scala a "U" design con pedata in legno e alzata in legno
129.353 Foto di scale contemporanee
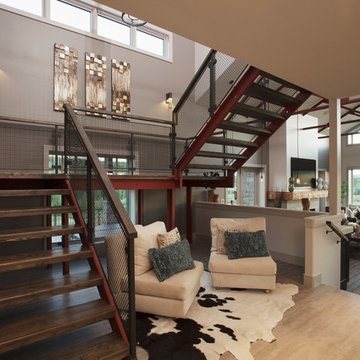
Ispirazione per una grande scala a "U" minimal con nessuna alzata e pedata in metallo
21
