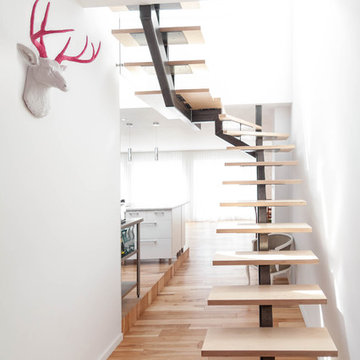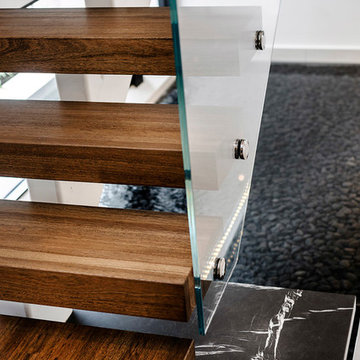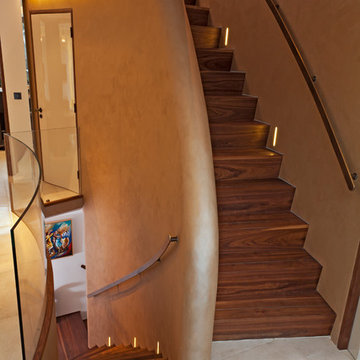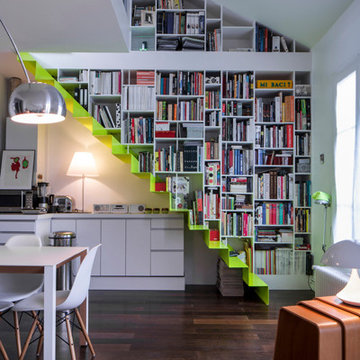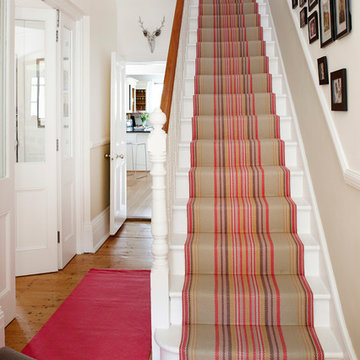129.353 Foto di scale contemporanee
Filtra anche per:
Budget
Ordina per:Popolari oggi
321 - 340 di 129.353 foto
1 di 3
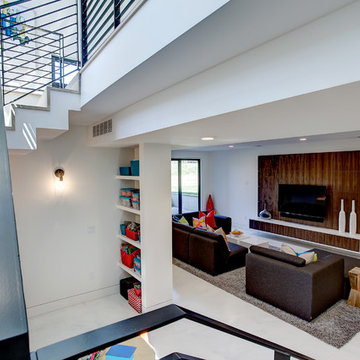
Photos by Kaity
Foto di una grande scala sospesa minimal con pedata in legno e alzata in legno
Foto di una grande scala sospesa minimal con pedata in legno e alzata in legno
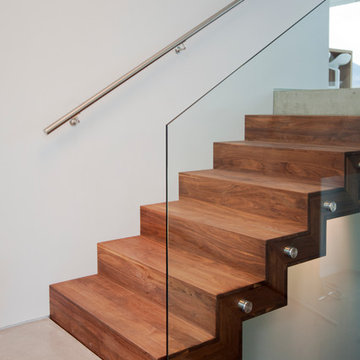
Janis Nicolay
Esempio di una scala a "U" contemporanea di medie dimensioni con pedata in legno e alzata in legno
Esempio di una scala a "U" contemporanea di medie dimensioni con pedata in legno e alzata in legno
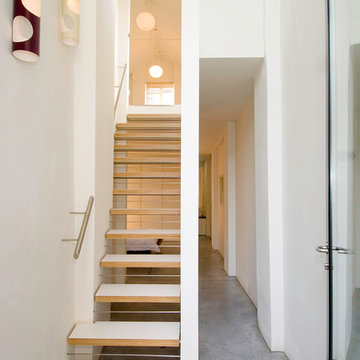
Idee per una scala a rampa dritta contemporanea con pedata in legno verniciato e nessuna alzata
Trova il professionista locale adatto per il tuo progetto
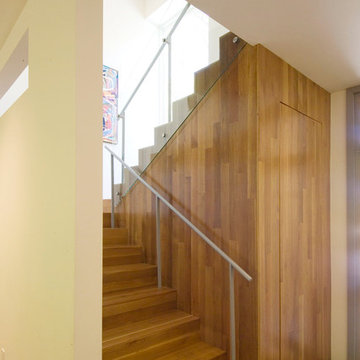
Esempio di una grande scala a "U" design con pedata in legno, alzata in legno e parapetto in metallo
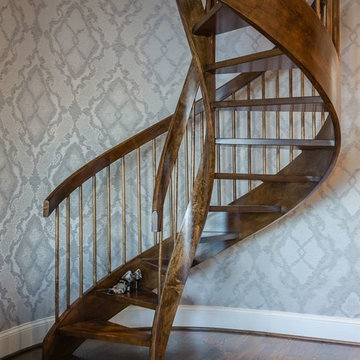
This bedroom was transformed with the removal of the tray ceiling and chair rail. RJohnston Interiors created a new space plan for the master bedroom, bath and closet gave more square footage to this lake view master bedroom.
Catherine Nguyen Photography
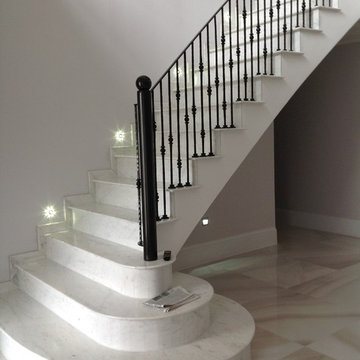
Immagine di una scala a rampa dritta contemporanea con pedata in marmo, alzata in marmo e parapetto in metallo

Haldane UK has designed, manufactured and supplied a bespoke American white oak spiral staircase which rose through 2 flights for the refurbishment of a manse in Scotland.
Working with sketched drawings supplied by the client, Haldane developed a solution which enabled the spiral staircase to be virtually free standing from ground floor to second floor with only fixings to each of the landing sections.
The staircase featured 32mm solid oak treads measuring 1000mm, 170mm diameter solid oak spacer components and was designed to provide a 20mm clear space from the treads to the wall.
Haldane also manufactured and supplied 10.5 linear metres of 60x50mm elliptical spiral handrail which was fixed to the wall via brackets and finished with a bull nose end.
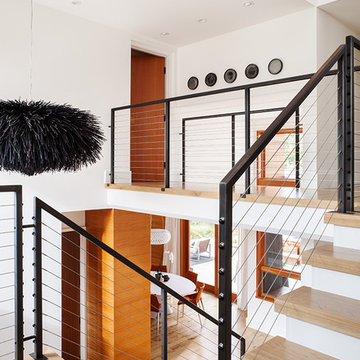
Ispirazione per una scala a "L" design di medie dimensioni con pedata in legno, alzata in legno e parapetto in metallo
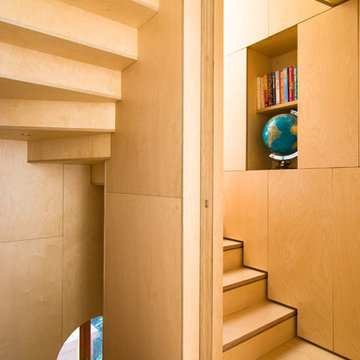
Esempio di una piccola scala a "U" minimal con pedata in legno e alzata in legno
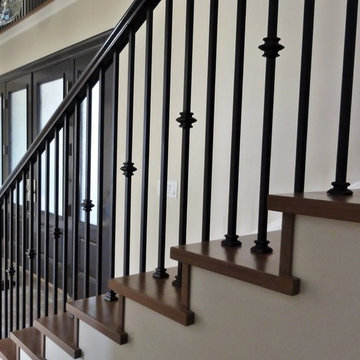
The sky's the limit when creating a custom Wrought Iron Railing. Iron is such a versitile material, we can create almost any design you can imagine!
Our Wrought Iron Railings are custom designed and fabricated to fit the space in which it was intended. All metal components are welded together to create a structuraly solid railing you can enjoy for a lifetime!
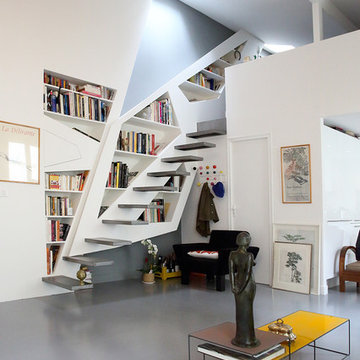
Clara Mill
Ispirazione per una scala sospesa contemporanea di medie dimensioni con pedata in metallo, nessuna alzata e decorazioni per pareti
Ispirazione per una scala sospesa contemporanea di medie dimensioni con pedata in metallo, nessuna alzata e decorazioni per pareti
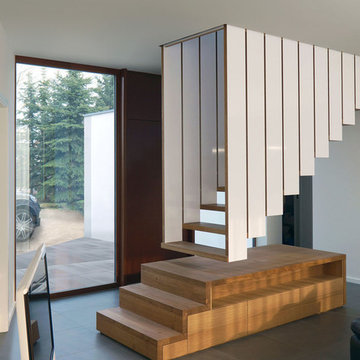
Steffen Junghans
Foto di una scala sospesa minimal di medie dimensioni con pedata in legno e nessuna alzata
Foto di una scala sospesa minimal di medie dimensioni con pedata in legno e nessuna alzata
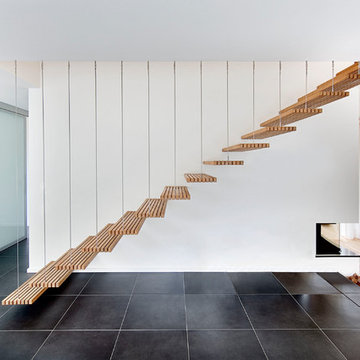
Daniel Stauch
Idee per una scala sospesa design di medie dimensioni con pedata in legno e nessuna alzata
Idee per una scala sospesa design di medie dimensioni con pedata in legno e nessuna alzata
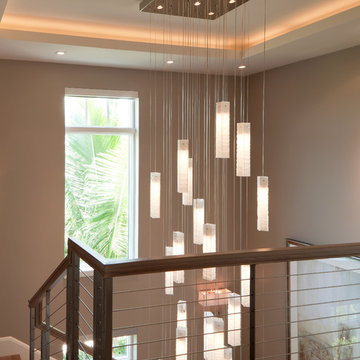
A beautiful contemporary modern open concept living room featuring our fused glass Tanzania pendant light chandelier in the stairwell.
Idee per una scala minimal
Idee per una scala minimal
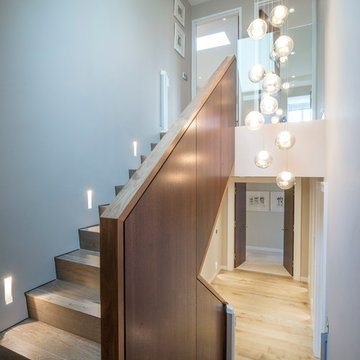
Tony Murray Photography
Ispirazione per una grande scala curva design con pedata in legno e alzata in legno
Ispirazione per una grande scala curva design con pedata in legno e alzata in legno
129.353 Foto di scale contemporanee
17
