9.682 Foto di grandi scale contemporanee
Filtra anche per:
Budget
Ordina per:Popolari oggi
1 - 20 di 9.682 foto
1 di 3
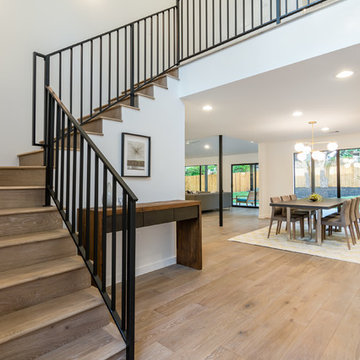
Idee per una grande scala a "L" contemporanea con pedata in legno, alzata in legno e parapetto in metallo
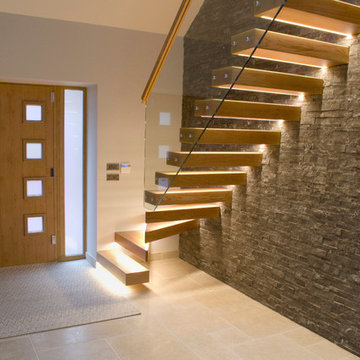
Photographed by Rachel Prestwich
Dijon Tumbled Limestone Floor Tiles
Our Dijon Tumbled Tiles work so well in this modern contemporary home - a beautiful entrance room through to a kitchen and dining room.
Dijon Limestones are one of the most versatile limestones. It is extremely popular in traditional properties with its aged, tumbled appearance. The neutral greys and beiges make this stone very simple to blend in with most colour schemes and styles.
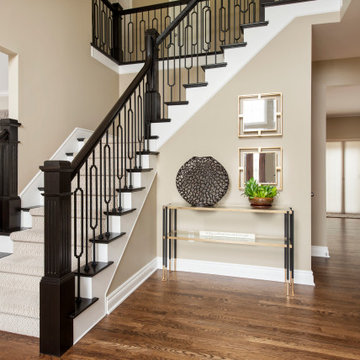
Mark and Cindy wanted to update the main level of their home but weren’t sure what their “style” was and where to start. They thought their taste was traditional rustic based on elements already present in the home. They love to entertain and drink wine, and wanted furnishings that would be durable and provide ample seating.
The project scope included replacing flooring throughout, updating the fireplace, new furnishings in the living room and foyer, new lighting for the living room and eating area, new paint and window treatments, updating the powder room but keeping the vanity cabinet, updating the stairs in the foyer and accessorizing all rooms.
It didn’t take long after working with these clients to discover they were drawn to bolder, more contemporary looks! After selecting this beautiful stain for the wood flooring, we extended the flooring into the living room to create more of an open feel. The stairs have a new handrail, modern balusters and a carpet runner with a subtle but striking pattern. A bench seat and new furnishings added a welcoming touch of glam. A wall of bold geometric tile added the wow factor to the powder room, completed with a contemporary mirror and lighting, sink and faucet, accessories and art. The black ceiling added to the dramatic effect. In the living room two comfy leather sofas surround a large ottoman and modern rug to ground the space, with a black and gold chandelier added to the room to uplift the ambience. New tile fireplace surround, black and gold granite hearth and white mantel create a bold focal point, with artwork and other furnishings to tie in the colors and create a cozy but contemporary room they love to lounge in.
Cheers!

Take a home that has seen many lives and give it yet another one! This entry foyer got opened up to the kitchen and now gives the home a flow it had never seen.
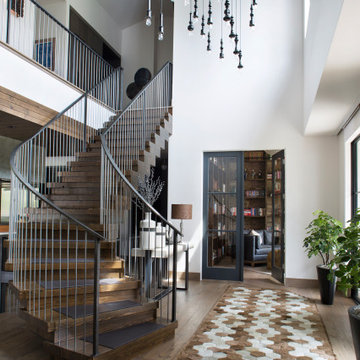
Opening the second floor allows for a full 2-story entrance, that includes a grand central staircase of heavy stacked timber with leather tread inlays greets visitors at the front entry.
Emily Minton Refield Photography
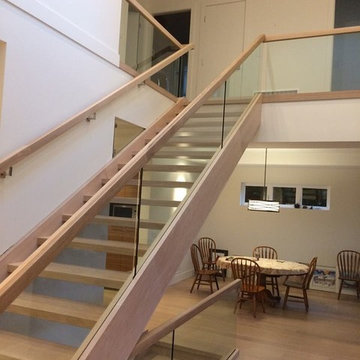
Immagine di una grande scala a rampa dritta minimal con pedata in legno, nessuna alzata e parapetto in materiali misti
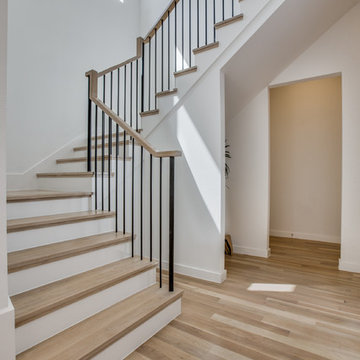
Esempio di una grande scala a "U" contemporanea con pedata in legno, alzata in legno verniciato e parapetto in metallo

Gorgeous stairway By 2id Interiors
Esempio di una grande scala a "U" contemporanea con pedata in legno, alzata in legno e parapetto in vetro
Esempio di una grande scala a "U" contemporanea con pedata in legno, alzata in legno e parapetto in vetro
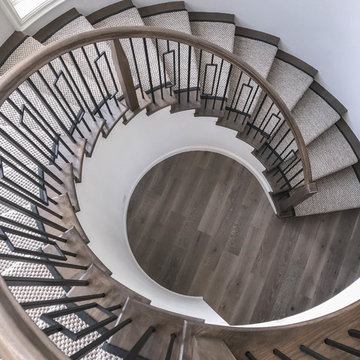
Chantal Vu
Esempio di una grande scala curva contemporanea con pedata in legno, alzata in legno e parapetto in materiali misti
Esempio di una grande scala curva contemporanea con pedata in legno, alzata in legno e parapetto in materiali misti
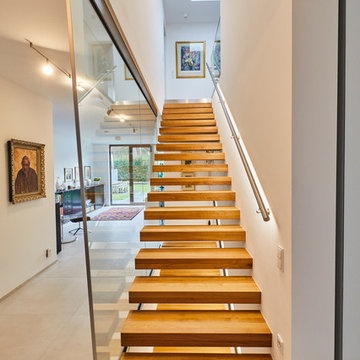
Die schwebenden Eichenstufen verbinden die Geschosse auf eindrucksvoll Weise.
Foto di una grande scala a rampa dritta contemporanea con pedata in legno verniciato, nessuna alzata e parapetto in metallo
Foto di una grande scala a rampa dritta contemporanea con pedata in legno verniciato, nessuna alzata e parapetto in metallo
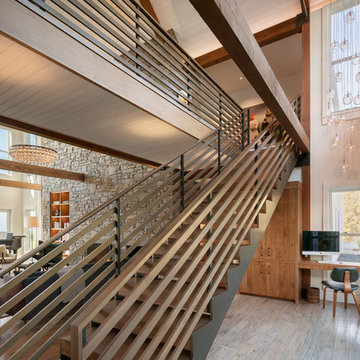
Eric Staudenmaier
Idee per una grande scala a rampa dritta minimal con pedata in legno, nessuna alzata e parapetto in legno
Idee per una grande scala a rampa dritta minimal con pedata in legno, nessuna alzata e parapetto in legno
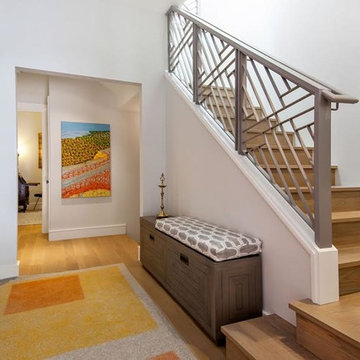
Immagine di una grande scala a "L" contemporanea con pedata in legno, alzata in legno e parapetto in metallo
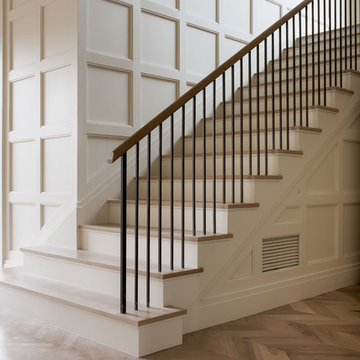
Esempio di una grande scala a "U" contemporanea con pedata in legno e alzata in legno verniciato
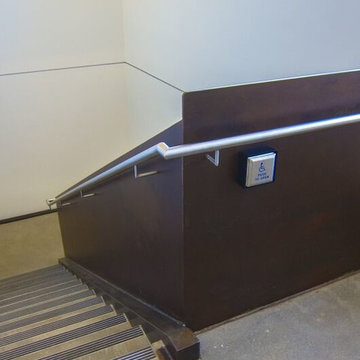
Morph Industries has been in operation since October 2007. In that time we have worked on many high end residences in Vancouver and Whistler area as our main focus for our architectural division.
We have a strong background in heavy structural steel as well as being self taught at stainless ornamental work and finishing. We are very proud to be able to fabricate some of the most beautiful ornamental metal work in the industry.
We are one of the only companies that is able to offer in-house ornamental stainless, aluminum and glass work as well as being fully certified for structural steel.
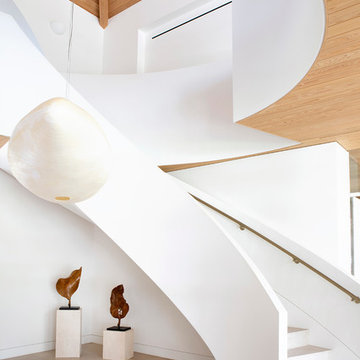
Idee per una grande scala curva contemporanea con pedata in pietra calcarea e alzata in pietra calcarea
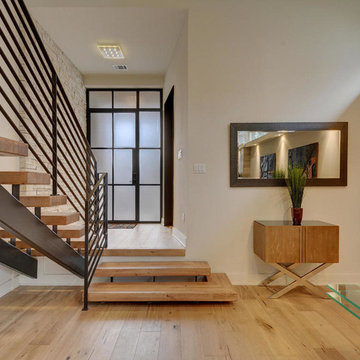
Idee per una grande scala a rampa dritta minimal con pedata in legno e nessuna alzata
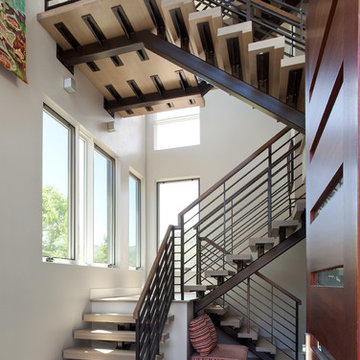
Foto di una grande scala a "U" contemporanea con pedata in legno, nessuna alzata e parapetto in materiali misti
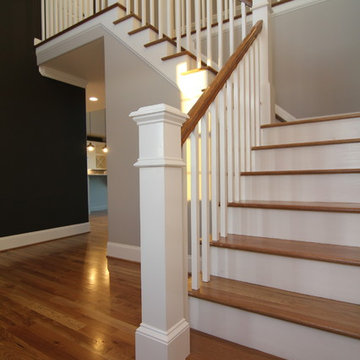
Just inside the two story foyer, a white hardwood staircase welcomes you home. Light and dark tones contrast sharply, and give an urban loft appeal to this Raleigh custom home.
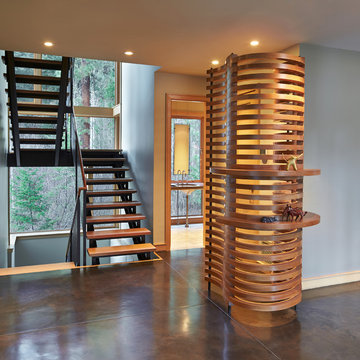
Benjamin Benschneider
Foto di una grande scala a "U" minimal con pedata in legno e nessuna alzata
Foto di una grande scala a "U" minimal con pedata in legno e nessuna alzata
9.682 Foto di grandi scale contemporanee
1
