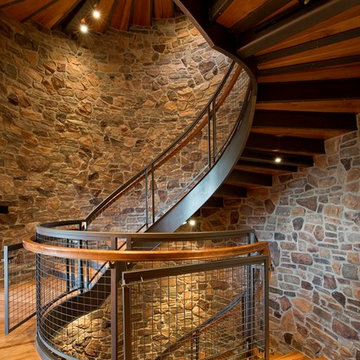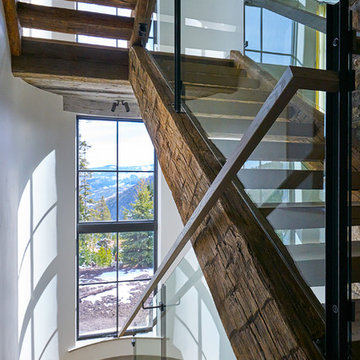980 Foto di grandi scale rustiche
Filtra anche per:
Budget
Ordina per:Popolari oggi
1 - 20 di 980 foto
1 di 3
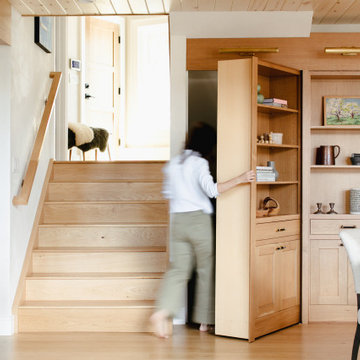
This home was a joy to work on! Check back for more information and a blog on the project soon.
Photographs by Jordan Katz
Interior Styling by Kristy Oatman

Mountain Peek is a custom residence located within the Yellowstone Club in Big Sky, Montana. The layout of the home was heavily influenced by the site. Instead of building up vertically the floor plan reaches out horizontally with slight elevations between different spaces. This allowed for beautiful views from every space and also gave us the ability to play with roof heights for each individual space. Natural stone and rustic wood are accented by steal beams and metal work throughout the home.
(photos by Whitney Kamman)
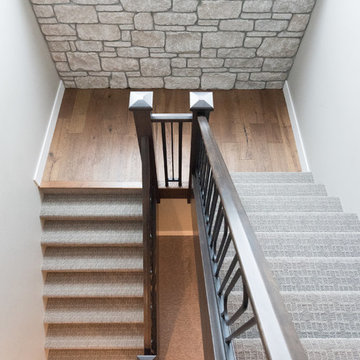
Foto di una grande scala a "U" stile rurale con pedata in moquette, alzata in legno e parapetto in materiali misti
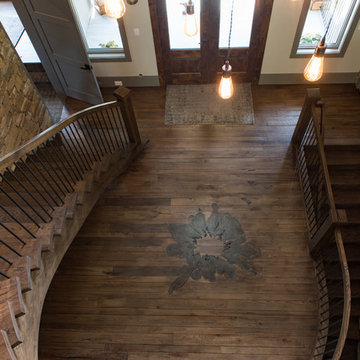
Esempio di una grande scala curva rustica con pedata in legno, nessuna alzata e parapetto in materiali misti
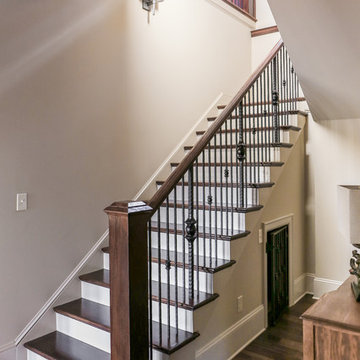
Designed by Melodie Durham of Durham Designs & Consulting, LLC.
Photo by Livengood Photographs [www.livengoodphotographs.com/design].
Esempio di una grande scala a "U" stile rurale con pedata in legno e alzata in legno verniciato
Esempio di una grande scala a "U" stile rurale con pedata in legno e alzata in legno verniciato
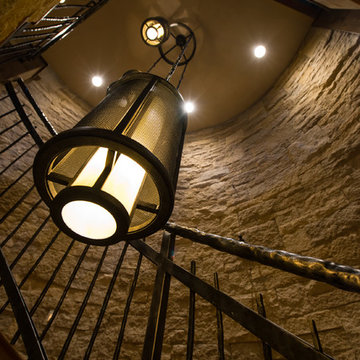
A sumptuous home overlooking Beaver Creek and the New York Mountain Range in the Wildridge neighborhood of Avon, Colorado.
Jay Rush
Ispirazione per una grande scala curva rustica con pedata in legno, alzata in legno e parapetto in metallo
Ispirazione per una grande scala curva rustica con pedata in legno, alzata in legno e parapetto in metallo
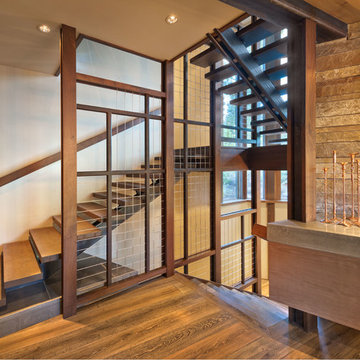
The stair floats in front of a tall window wall, with a wood, steel and cable partition between the flights. Photo by Vance Fox
Idee per una grande scala sospesa rustica con pedata in legno e nessuna alzata
Idee per una grande scala sospesa rustica con pedata in legno e nessuna alzata
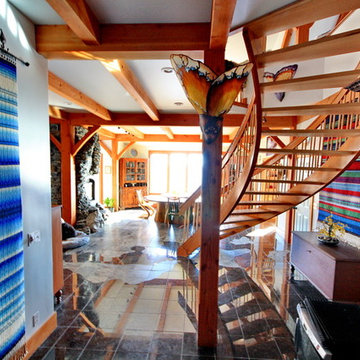
Rockport Post & Beam
Foto di una grande scala curva rustica con pedata in legno e nessuna alzata
Foto di una grande scala curva rustica con pedata in legno e nessuna alzata
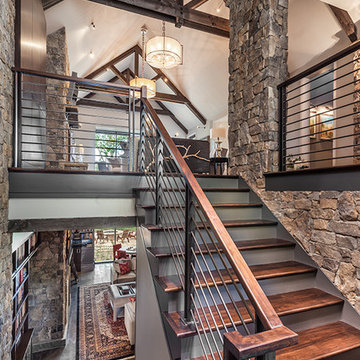
Stair | Custom home Studio of LS3P ASSOCIATES LTD. | Photo by Inspiro8 Studio.
Idee per una grande scala a "U" rustica con pedata in legno, alzata in legno verniciato e parapetto in cavi
Idee per una grande scala a "U" rustica con pedata in legno, alzata in legno verniciato e parapetto in cavi
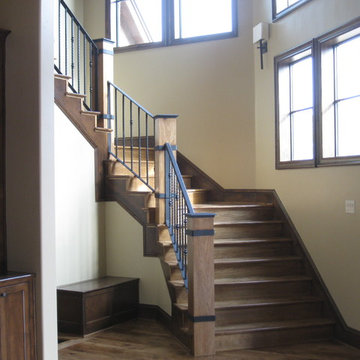
The homeowners owned other properties in Wyoming and Jackson Hall and wanted something inspired by a mountainous, hill country look, we came up with a concept that provided them with a more mountain style home.
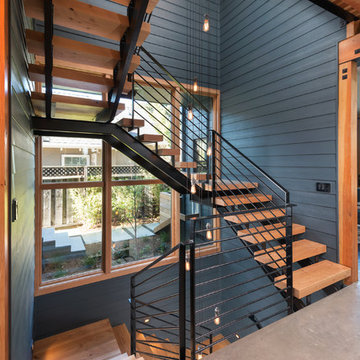
Ispirazione per una grande scala a "U" rustica con pedata in legno e nessuna alzata
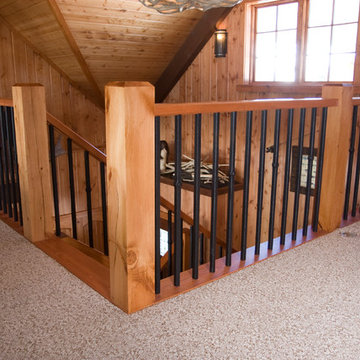
Jane Benson
Esempio di una grande scala a "L" rustica con pedata in legno e alzata in legno
Esempio di una grande scala a "L" rustica con pedata in legno e alzata in legno
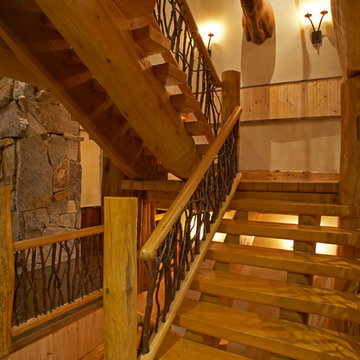
Dale Hall
Esempio di una grande scala a "U" rustica con pedata in legno, nessuna alzata e parapetto in materiali misti
Esempio di una grande scala a "U" rustica con pedata in legno, nessuna alzata e parapetto in materiali misti
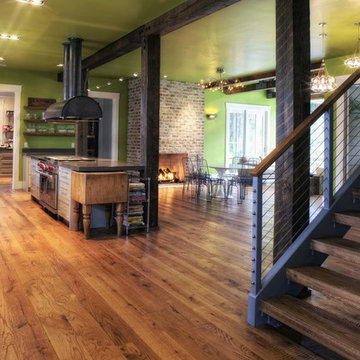
PALMETTO BLUFF- Bergeron-
Immagine di una grande scala a rampa dritta stile rurale con pedata in legno e alzata in metallo
Immagine di una grande scala a rampa dritta stile rurale con pedata in legno e alzata in metallo
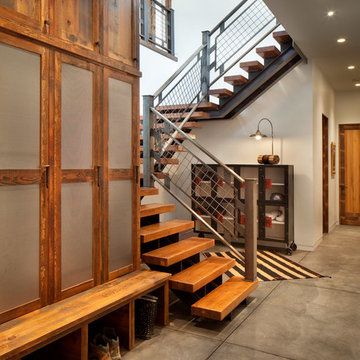
Modern ski chalet with walls of windows to enjoy the mountainous view provided of this ski-in ski-out property. Formal and casual living room areas allow for flexible entertaining.
Construction - Bear Mountain Builders
Interiors - Hunter & Company
Photos - Gibeon Photography
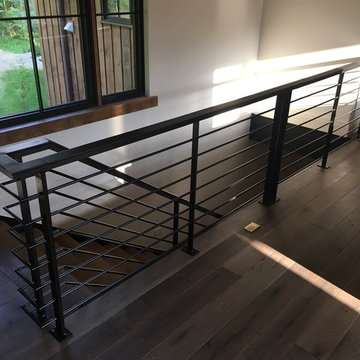
Rustic meets modern farmhouse interior railing!
Idee per una grande scala a rampa dritta rustica con pedata in legno, alzata in metallo e parapetto in metallo
Idee per una grande scala a rampa dritta rustica con pedata in legno, alzata in metallo e parapetto in metallo
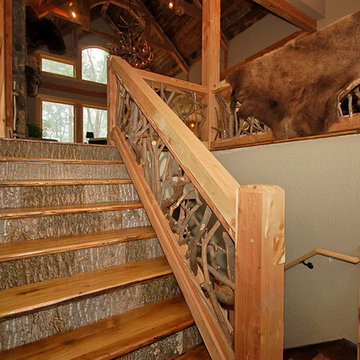
Ispirazione per una grande scala a "U" stile rurale con pedata in legno, alzata in legno e parapetto in legno
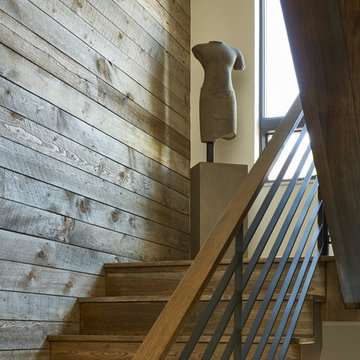
David Agnello
Immagine di una grande scala a "U" rustica con pedata in legno, alzata in legno e parapetto in legno
Immagine di una grande scala a "U" rustica con pedata in legno, alzata in legno e parapetto in legno
980 Foto di grandi scale rustiche
1
