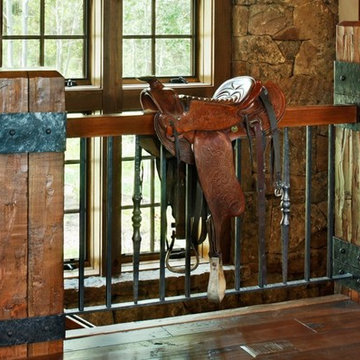978 Foto di grandi scale rustiche
Filtra anche per:
Budget
Ordina per:Popolari oggi
121 - 140 di 978 foto
1 di 3
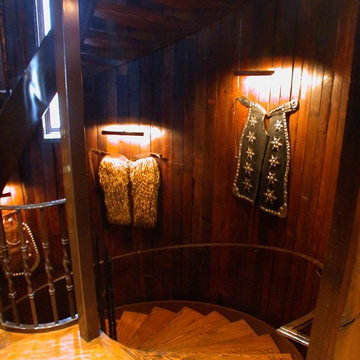
Spiral staircase that leads down towards the client's wine cellar. The Stairs above wind up towards the home's observatory. Antique chaps adorn the walls.
Interior Design: Megan at M Design and Interiors
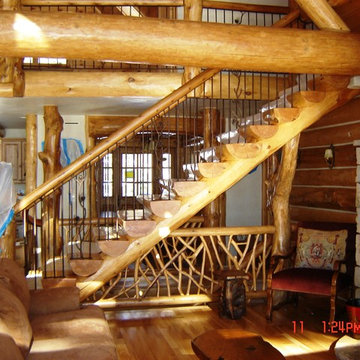
Log staircase with wrought iron spindles to second floor, and lower lever walkout. Log trim and log beams thought the home give this lake home a cabin feeling.
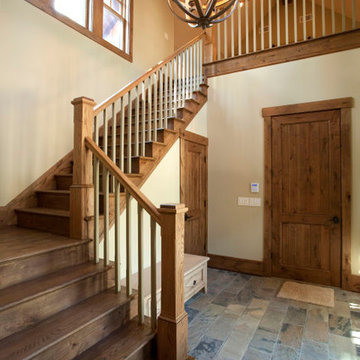
Mud Room -
Slate tile floor & stained oak stair railings
Ispirazione per una grande scala a "L" rustica con pedata in legno, alzata in legno e parapetto in legno
Ispirazione per una grande scala a "L" rustica con pedata in legno, alzata in legno e parapetto in legno
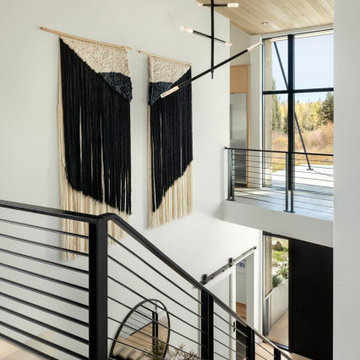
Immagine di una grande scala rustica con pedata in legno e parapetto in metallo
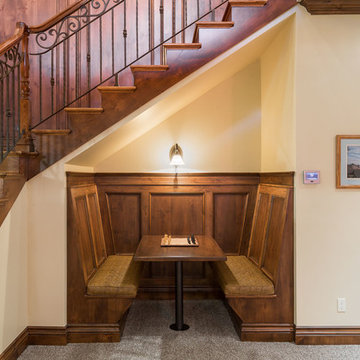
Esempio di una grande scala a "L" stile rurale con pedata in legno, alzata in legno e parapetto in metallo
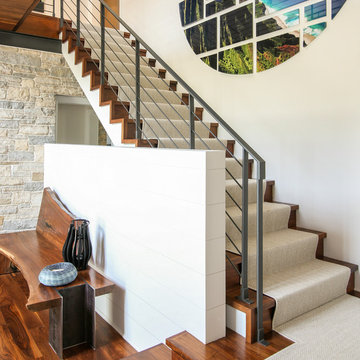
The entry staircase features a elegant mix of materials - refined metal railing, locally-quarried stone wall and a shiplap half wall.
Foto di una grande scala a rampa dritta rustica con pedata in legno e parapetto in metallo
Foto di una grande scala a rampa dritta rustica con pedata in legno e parapetto in metallo
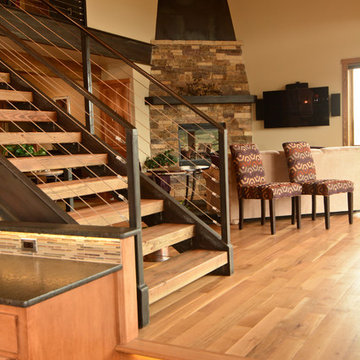
Pagosa Photography
Immagine di una grande scala a rampa dritta stile rurale con pedata in legno e nessuna alzata
Immagine di una grande scala a rampa dritta stile rurale con pedata in legno e nessuna alzata
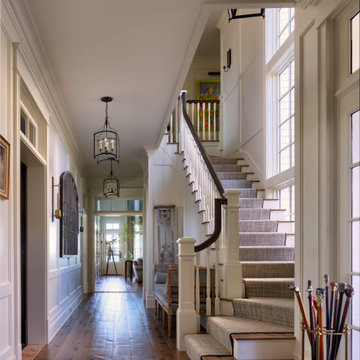
A traditional staircase design with rustic influences.
Idee per una grande scala curva rustica con pedata in moquette, alzata in moquette, parapetto in legno e pannellatura
Idee per una grande scala curva rustica con pedata in moquette, alzata in moquette, parapetto in legno e pannellatura
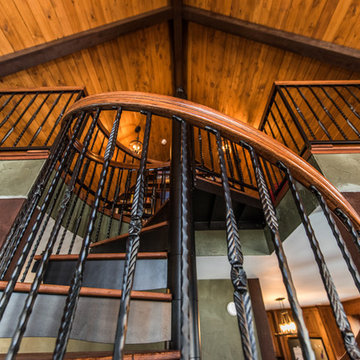
The smooth curves of a spiral are the perfect complement to any home.
Ispirazione per una grande scala a chiocciola rustica con pedata in legno e alzata in metallo
Ispirazione per una grande scala a chiocciola rustica con pedata in legno e alzata in metallo
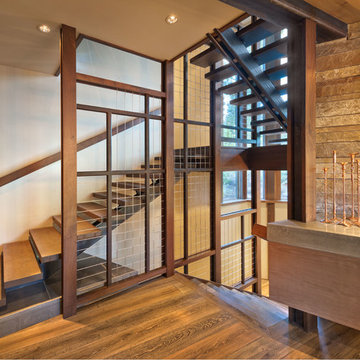
The stair floats in front of a tall window wall, with a wood, steel and cable partition between the flights. Photo by Vance Fox
Idee per una grande scala sospesa rustica con pedata in legno e nessuna alzata
Idee per una grande scala sospesa rustica con pedata in legno e nessuna alzata
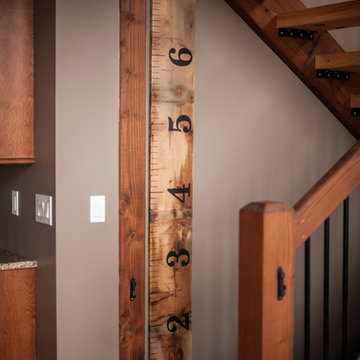
Yankee Barn Homes - The owners uniquely use the post and beam frame to keep track of their children's' growth. Northpeak Photography
Ispirazione per una grande scala a "U" stile rurale con pedata in legno e nessuna alzata
Ispirazione per una grande scala a "U" stile rurale con pedata in legno e nessuna alzata
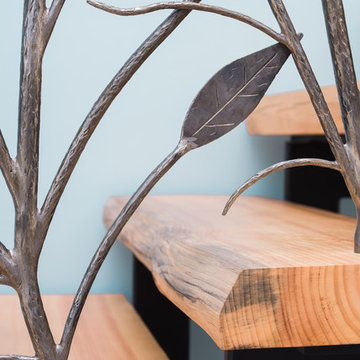
Tyler Rippel Photography
Esempio di una grande scala sospesa stile rurale con pedata in legno e nessuna alzata
Esempio di una grande scala sospesa stile rurale con pedata in legno e nessuna alzata
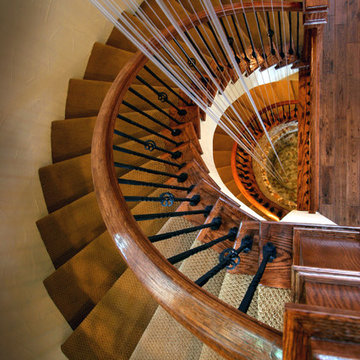
Immagine di una grande scala curva rustica con pedata in moquette e alzata in moquette
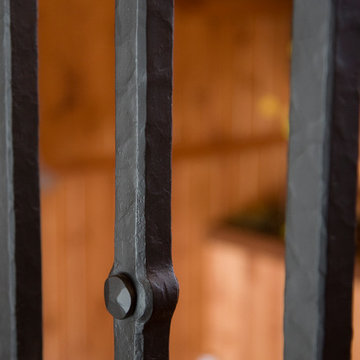
Jane Benson
Ispirazione per una grande scala a "L" rustica con pedata in legno e alzata in legno
Ispirazione per una grande scala a "L" rustica con pedata in legno e alzata in legno
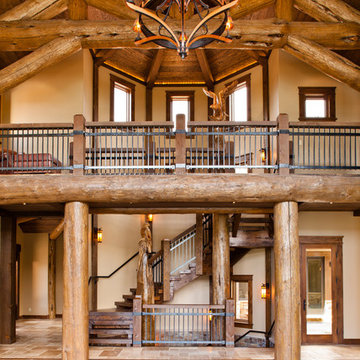
Southwest Colorado mountain home. Made of timber, log and stone. Vaulted ceilings. Timber trusses. Large custom circular stair connecting all three floors.
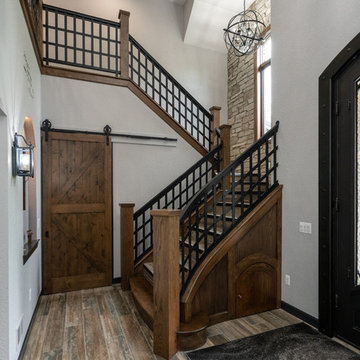
Immagine di una grande scala a "U" rustica con pedata in legno, alzata in legno e parapetto in metallo
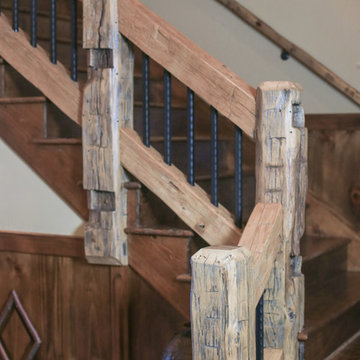
The grand entrance is full of details with hand-chiseled newel post combined with wood stained treads and risers on the stairs. The iron pickets are heavy and textured. The walls are treated with a slight texture to give the appearance of age and the color is a soft, warm tan that lends itself well with the stronger colors used in the many vintage rugs throughout the home. The wainscoting is customized stained wood with hand-peeled wood repeated the diamond shape from the exterior railings and common with an Adirondack style home.
Designed by Melodie Durham of Durham Designs & Consulting, LLC.
Photo by Livengood Photographs [www.livengoodphotographs.com/design].
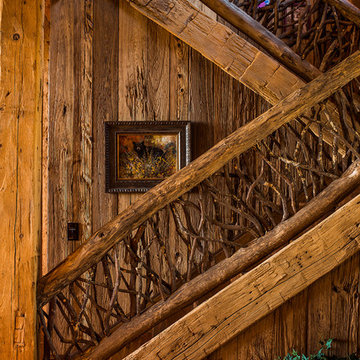
This stunning mountain lodge, custom designed by MossCreek, features the elegant rustic style that MossCreek has become so well known for. Open family spaces, cozy gathering spots and large outdoor living areas all combine to create the perfect custom mountain retreat.
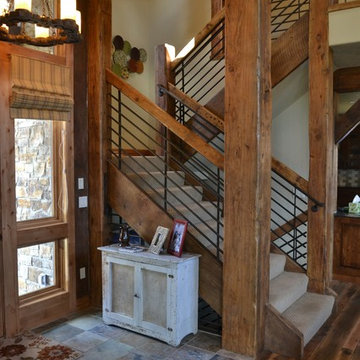
Ispirazione per una grande scala a rampa dritta stile rurale con pedata in moquette, alzata in moquette e parapetto in materiali misti
978 Foto di grandi scale rustiche
7
