942 Foto di grandi scale american style
Filtra anche per:
Budget
Ordina per:Popolari oggi
1 - 20 di 942 foto
1 di 3
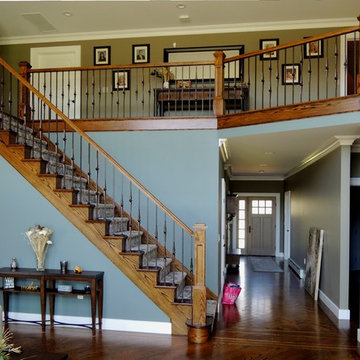
Foto di una grande scala a rampa dritta american style con parapetto in materiali misti, pedata in legno e alzata in legno
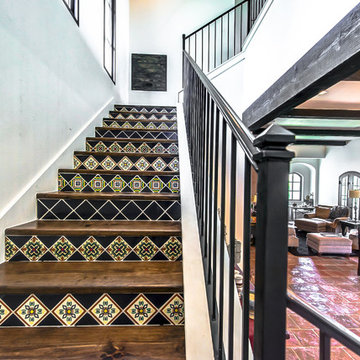
12x12 Antique Saltillo tile. Tile was ordered presealed, installed by Rustico Tile and Stone. Dark grout was left behind in texture to create a reclaimed terracotta tile look. Topcoat sealed with Terranano Sealer in Low Gloss finish.
Staircase includes Talavera painted tiles as the riser tile.
Materials Supplied and Installed by Rustico Tile and Stone. Wholesale prices and Worldwide Shipping.
(512) 260-9111 / info@rusticotile.com / RusticoTile.com
Rustico Tile and Stone
Photos by Jeff Harris, Austin Imaging
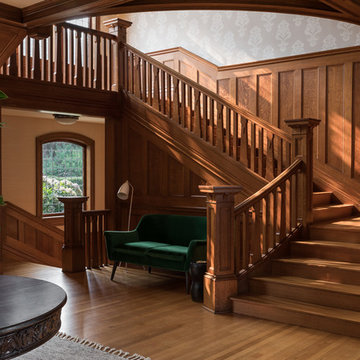
Haris Kenjar Photography and Design
Idee per una grande scala a "L" american style con pedata in legno, alzata in legno e parapetto in legno
Idee per una grande scala a "L" american style con pedata in legno, alzata in legno e parapetto in legno
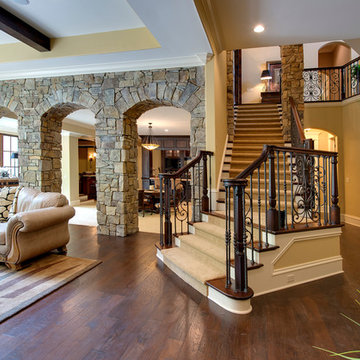
Idee per una grande scala a "L" stile americano con pedata in legno e alzata in legno verniciato
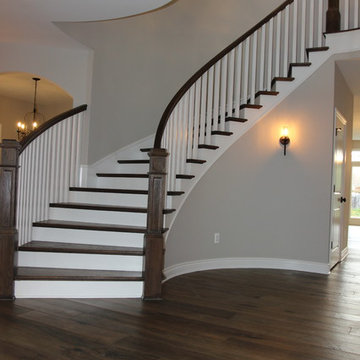
Immagine di una grande scala curva stile americano con pedata in legno, parapetto in legno e alzata in legno verniciato
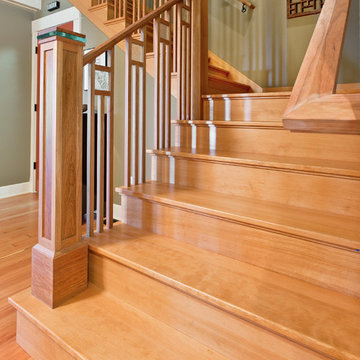
Michael Walmsley
Ispirazione per una grande scala a "L" american style con pedata in legno e alzata in legno
Ispirazione per una grande scala a "L" american style con pedata in legno e alzata in legno
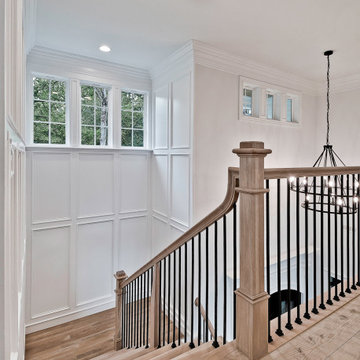
Immagine di una grande scala a "U" stile americano con pedata in legno, alzata in legno, parapetto in materiali misti e boiserie
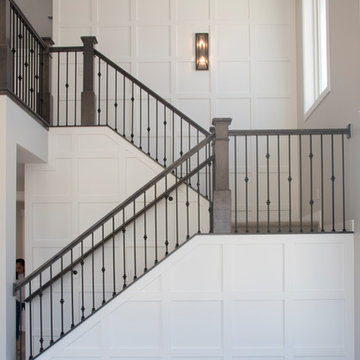
Staircase
Idee per una grande scala a "U" american style con pedata in moquette, alzata in moquette e parapetto in legno
Idee per una grande scala a "U" american style con pedata in moquette, alzata in moquette e parapetto in legno
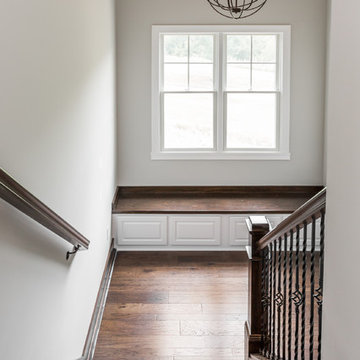
Cory Phillips The Home Aesthetic
Immagine di una grande scala a "U" american style con pedata in legno e alzata in legno
Immagine di una grande scala a "U" american style con pedata in legno e alzata in legno
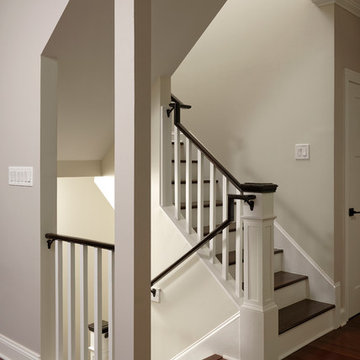
Paint colors:
Walls: Glidden Silver Cloud 30YY 63/024
Ceilings/Trims/Doors: Glidden Swan White GLC23
Stairway: Glidden Meeting House White 50YY 74/069
Robert B. Narod Photography
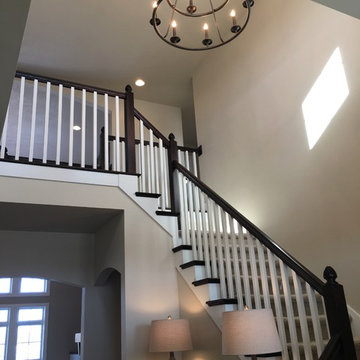
The front entrance leads into the living room and has a large unique chandelier above. To one side is a pocket office with sliding doors and the other side has stairs to the second level.
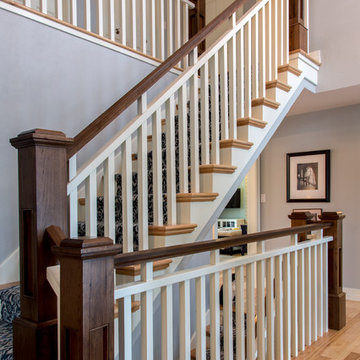
Esempio di una grande scala a rampa dritta american style con pedata in moquette e alzata in moquette
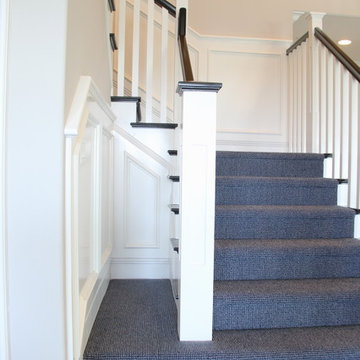
Erika Koorndyk
Immagine di una grande scala a "L" american style con pedata in moquette e alzata in moquette
Immagine di una grande scala a "L" american style con pedata in moquette e alzata in moquette
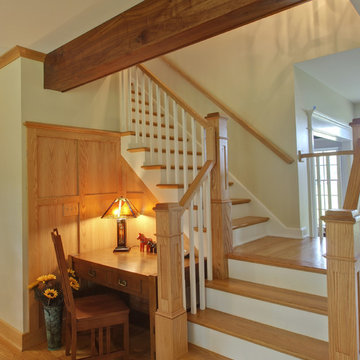
Oak stair and rail with Walnut wrapped beam.
Chuck Hamilton
Foto di una grande scala a "L" american style con pedata in legno, alzata in legno e parapetto in legno
Foto di una grande scala a "L" american style con pedata in legno, alzata in legno e parapetto in legno
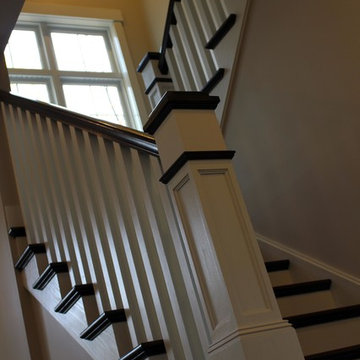
Craftsman style home - Pittsburgh PA
Idee per una grande scala a "U" stile americano con pedata in legno e alzata in legno verniciato
Idee per una grande scala a "U" stile americano con pedata in legno e alzata in legno verniciato
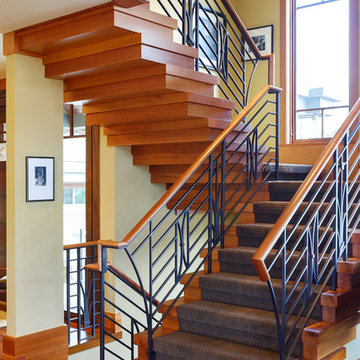
John Magnoski Photography
Builder: John Kraemer & Sons
Idee per una grande scala a "U" american style con pedata in legno e alzata in legno
Idee per una grande scala a "U" american style con pedata in legno e alzata in legno
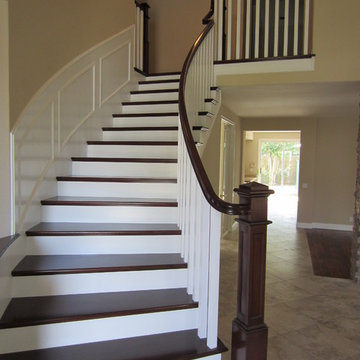
Jerry Wilson
Idee per una grande scala curva stile americano con pedata in legno e alzata in legno verniciato
Idee per una grande scala curva stile americano con pedata in legno e alzata in legno verniciato
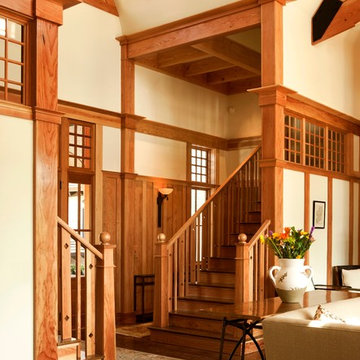
arts and crafts
dual staircase
entry
european
Frank Lloyd Wright
kiawah island
molding and trim
staircase
Ispirazione per una grande scala a "L" american style con pedata in legno, alzata in legno e parapetto in legno
Ispirazione per una grande scala a "L" american style con pedata in legno, alzata in legno e parapetto in legno
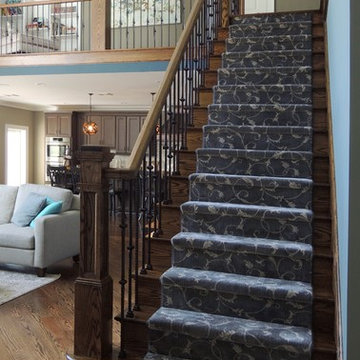
Idee per una grande scala a rampa dritta american style con parapetto in materiali misti, pedata in legno e alzata in legno
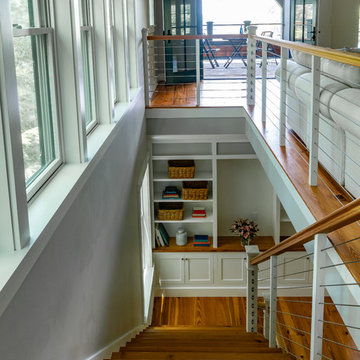
Situated on the edge of New Hampshire’s beautiful Lake Sunapee, this Craftsman-style shingle lake house peeks out from the towering pine trees that surround it. When the clients approached Cummings Architects, the lot consisted of 3 run-down buildings. The challenge was to create something that enhanced the property without overshadowing the landscape, while adhering to the strict zoning regulations that come with waterfront construction. The result is a design that encompassed all of the clients’ dreams and blends seamlessly into the gorgeous, forested lake-shore, as if the property was meant to have this house all along.
The ground floor of the main house is a spacious open concept that flows out to the stone patio area with fire pit. Wood flooring and natural fir bead-board ceilings pay homage to the trees and rugged landscape that surround the home. The gorgeous views are also captured in the upstairs living areas and third floor tower deck. The carriage house structure holds a cozy guest space with additional lake views, so that extended family and friends can all enjoy this vacation retreat together. Photo by Eric Roth
942 Foto di grandi scale american style
1