935 Foto di grandi scale american style
Filtra anche per:
Budget
Ordina per:Popolari oggi
61 - 80 di 935 foto
1 di 3
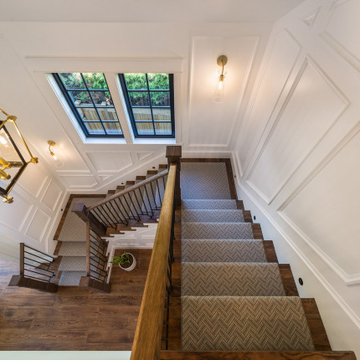
With two teen daughters, a one bathroom house isn’t going to cut it. In order to keep the peace, our clients tore down an existing house in Richmond, BC to build a dream home suitable for a growing family. The plan. To keep the business on the main floor, complete with gym and media room, and have the bedrooms on the upper floor to retreat to for moments of tranquility. Designed in an Arts and Crafts manner, the home’s facade and interior impeccably flow together. Most of the rooms have craftsman style custom millwork designed for continuity. The highlight of the main floor is the dining room with a ridge skylight where ship-lap and exposed beams are used as finishing touches. Large windows were installed throughout to maximize light and two covered outdoor patios built for extra square footage. The kitchen overlooks the great room and comes with a separate wok kitchen. You can never have too many kitchens! The upper floor was designed with a Jack and Jill bathroom for the girls and a fourth bedroom with en-suite for one of them to move to when the need presents itself. Mom and dad thought things through and kept their master bedroom and en-suite on the opposite side of the floor. With such a well thought out floor plan, this home is sure to please for years to come.
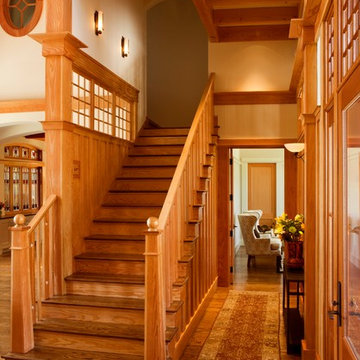
arts and crafts
dual staircase
entry
european
Frank Lloyd Wright
kiawah island
molding and trim
staircase
Foto di una grande scala a "L" stile americano con pedata in legno, alzata in legno e parapetto in legno
Foto di una grande scala a "L" stile americano con pedata in legno, alzata in legno e parapetto in legno
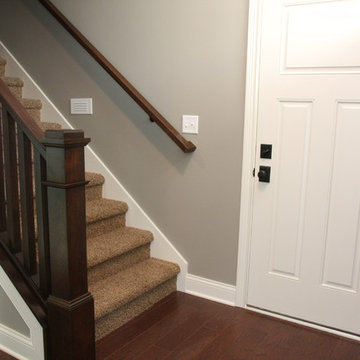
Ispirazione per una grande scala a "L" american style con pedata in moquette e alzata in moquette
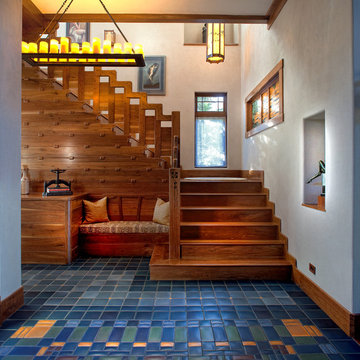
John McManus
Immagine di una grande scala a "L" american style con pedata in legno, alzata in legno e parapetto in legno
Immagine di una grande scala a "L" american style con pedata in legno, alzata in legno e parapetto in legno
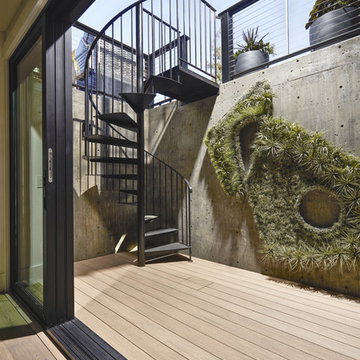
William Short Photography
For a third year in a row, AZEK® Building Products is proud to partner with Sunset magazine on its inspirational 2018 Silicon Valley Idea House, located in the beautiful town of Los Gatos, California. The design team utilized Weathered Teak™ from AZEK® Deck's Vintage Collection® to enhance the indoor-outdoor theme of this year's home. It's featured in three locations on the home including the front porch, back deck and lower-level patio. De Mattei Construction also used AZEK's Evolutions Rail® Contemporary and Bronze Riser lights to complete the stunning backyard entertainment area.
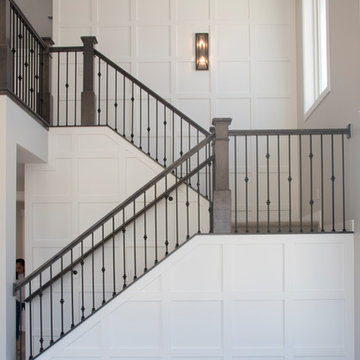
Staircase
Idee per una grande scala a "U" american style con pedata in moquette, alzata in moquette e parapetto in legno
Idee per una grande scala a "U" american style con pedata in moquette, alzata in moquette e parapetto in legno
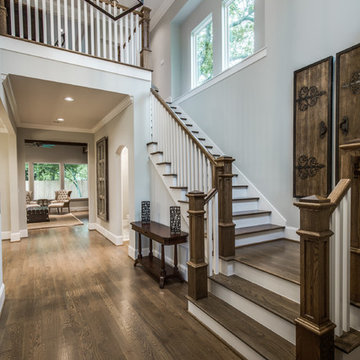
Ispirazione per una grande scala a "L" stile americano con pedata in legno, alzata in legno verniciato e parapetto in legno
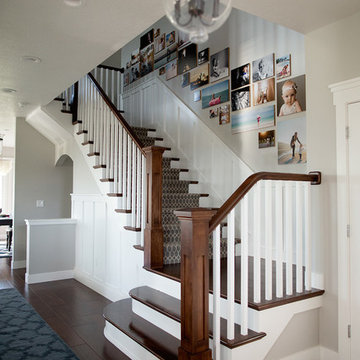
Ispirazione per una grande scala a "U" american style con pedata in legno e alzata in moquette
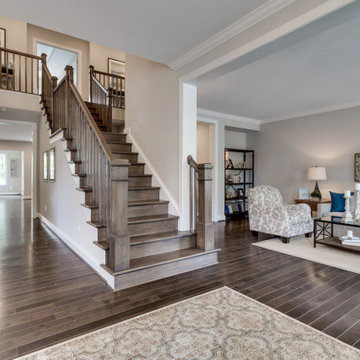
The Chapman house type is a favorite of Evergreen Home Owners and a big favorite for us at Loudoun Stairs. With the craftsman style theme throughout the house we just can't wait to see these railings decked out with christmas lights! It is a unique system that adds the Evergreen flare to an already stunning home.
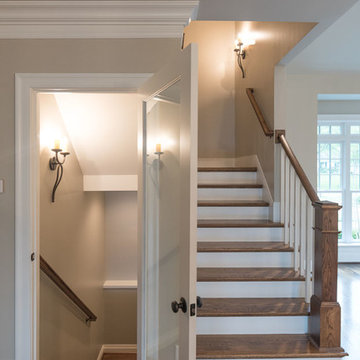
Shaun Ring
Idee per una grande scala a "U" american style con pedata in legno, parapetto in legno e alzata in legno verniciato
Idee per una grande scala a "U" american style con pedata in legno, parapetto in legno e alzata in legno verniciato
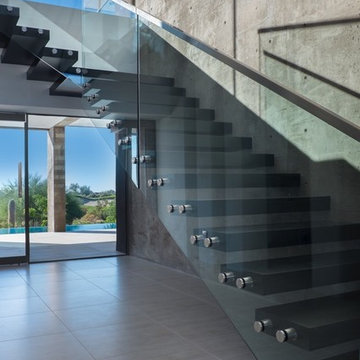
Idee per una grande scala sospesa stile americano con pedata in legno, nessuna alzata e parapetto in vetro
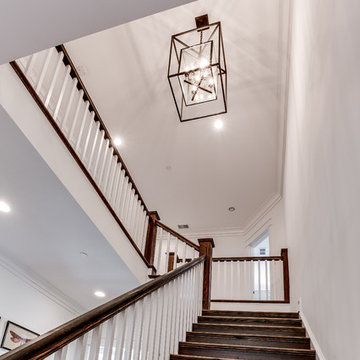
Esempio di una grande scala a "L" stile americano con pedata in legno e alzata in legno
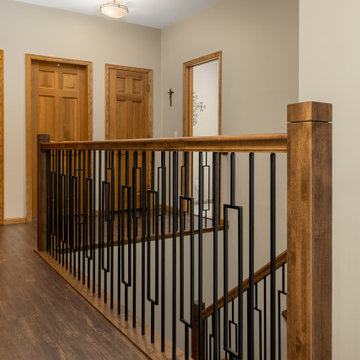
New spindles with a rectangle design feature along with new posts and railing to help make this main living space stand out!
Foto di una grande scala a "U" stile americano con pedata in moquette, alzata in moquette e parapetto in legno
Foto di una grande scala a "U" stile americano con pedata in moquette, alzata in moquette e parapetto in legno
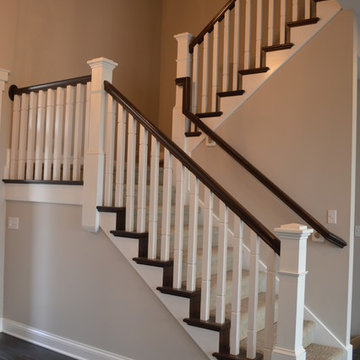
Esempio di una grande scala a "U" stile americano con pedata in moquette, alzata in moquette e parapetto in legno
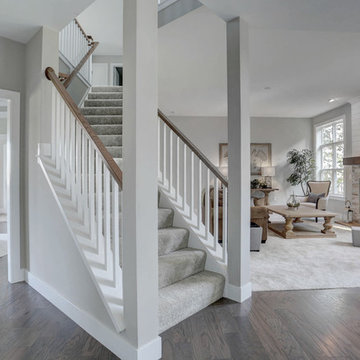
This 2-story home with inviting front porch includes a 3-car garage and mudroom entry with convenient built-in lockers. Hardwood flooring in the 2-story foyer extends to the Dining Room, Kitchen, and Breakfast Area. The open Kitchen includes Cambria quartz countertops, tile backsplash, island, slate appliances, and a spacious corner pantry. The sunny Breakfast Area provides access to the deck and backyard and opens to the Great Room that is warmed by a gas fireplace accented with stylish tile surround. The 1st floor also includes a formal Dining Room with elegant tray ceiling, craftsman style wainscoting, and chair rail, and a Study with attractive trim ceiling detail. The 2nd floor boasts all 4 bedrooms, 2 full bathrooms, a convenient laundry room, and a spacious raised Rec Room. The Owner’s Suite with tray ceiling includes a private bathroom with expansive closet, double bowl vanity, and 5’ tile shower.
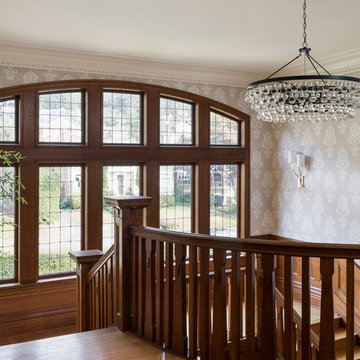
Haris Kenjar Photography and Design
Idee per una grande scala a "L" american style con pedata in legno, alzata in legno e parapetto in legno
Idee per una grande scala a "L" american style con pedata in legno, alzata in legno e parapetto in legno
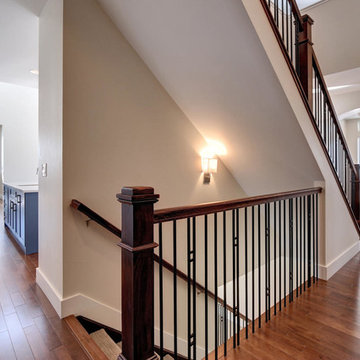
New residential project completed in Parker, Colorado in early 2016 This project is well sited to take advantage of tremendous views to the west of the Rampart Range and Pikes Peak. A contemporary home with a touch of craftsman styling incorporating a Wrap Around porch along the Southwest corner of the house.
Photographer: Nathan Strauch at Hot Shot Pros
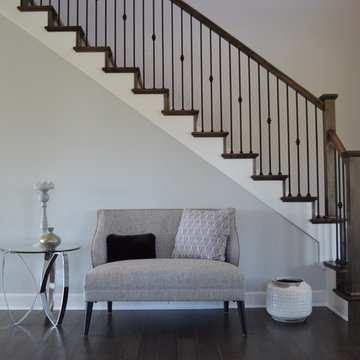
Beautiful hardwood and rod iron staircase leads to three upstairs bedrooms, and houses storage underneath.
Foto di una grande scala a "L" american style con pedata in moquette e alzata in legno
Foto di una grande scala a "L" american style con pedata in moquette e alzata in legno
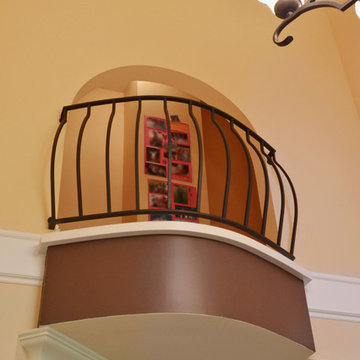
seevirtual360.com
a secret room that connects and runs between 2 of the kids rooms upstairs has a view over the front entry
Ispirazione per una grande scala american style
Ispirazione per una grande scala american style
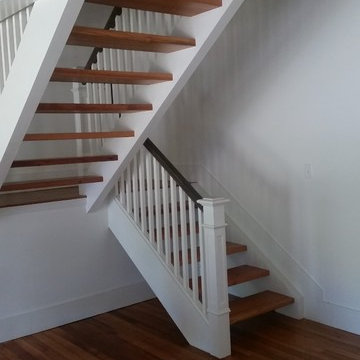
Custom Long Leaf Pine Stair Treads
Foto di una grande scala a "U" american style con pedata in legno e nessuna alzata
Foto di una grande scala a "U" american style con pedata in legno e nessuna alzata
935 Foto di grandi scale american style
4