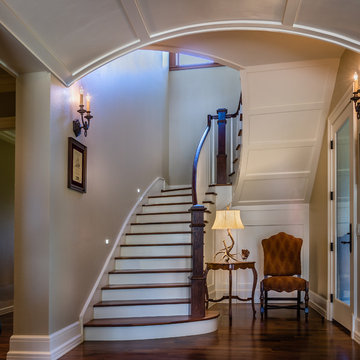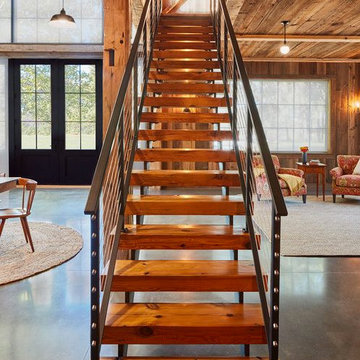978 Foto di grandi scale rustiche
Filtra anche per:
Budget
Ordina per:Popolari oggi
141 - 160 di 978 foto
1 di 3
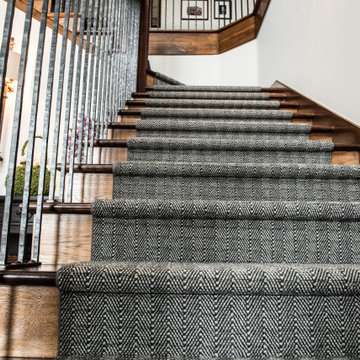
Immagine di una grande scala a "L" rustica con pedata in moquette, alzata in legno e parapetto in materiali misti
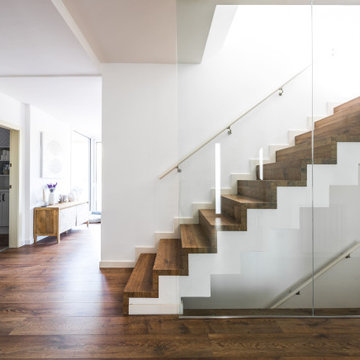
Las grandes escaleras como eje central que organizan los diferentes espacios. Paredes blancas y suelo de madera oscuro, con barandillas de metal y vidrio.
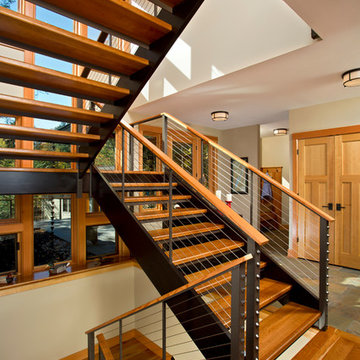
A sculptural blend of metal, woods and glass make the staircase a partner with the sunshine.
Scott Bergman Photography
Idee per una grande scala a "U" rustica con pedata in legno e alzata in legno
Idee per una grande scala a "U" rustica con pedata in legno e alzata in legno
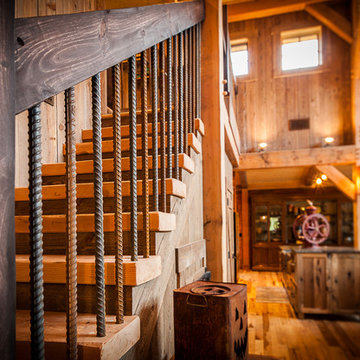
Esempio di una grande scala a rampa dritta stile rurale con pedata in legno, alzata in legno e parapetto in legno
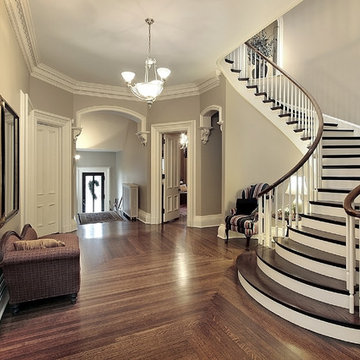
The hallway and stairs are the perfect place to make a statement and to welcome guests to the opulence and style of your home. What better way to make a statement than a beautiful hardwood floor? Arguably the most desired floor covering hardwood floors are timeless and classic. Not only stunning but they add desirability and value to your home, a lifelong investment.
At Flooring Lane we carry a wide selection of hardwood floors. We look forward to helping you select a floor that you will love.
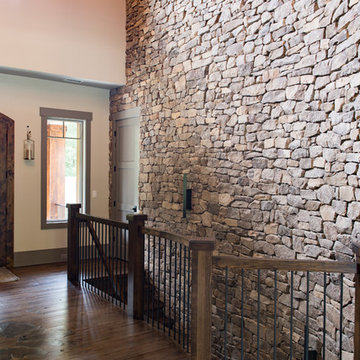
Esempio di una grande scala curva rustica con pedata in legno, nessuna alzata e parapetto in materiali misti
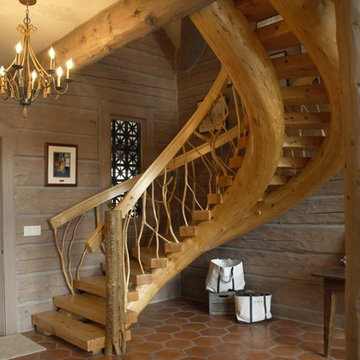
Handcrafted curved log stair case with twig railing
Immagine di una grande scala curva stile rurale con pedata in legno, nessuna alzata e parapetto in legno
Immagine di una grande scala curva stile rurale con pedata in legno, nessuna alzata e parapetto in legno
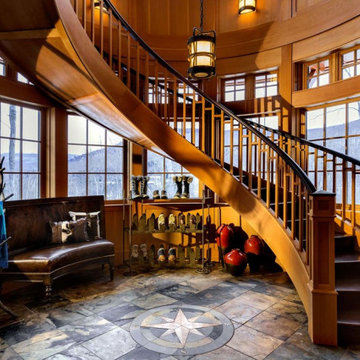
This three-story vacation home for a family of ski enthusiasts features 5 bedrooms and a six-bed bunk room, 5 1/2 bathrooms, kitchen, dining room, great room, 2 wet bars, great room, exercise room, basement game room, office, mud room, ski work room, decks, stone patio with sunken hot tub, garage, and elevator.
The home sits into an extremely steep, half-acre lot that shares a property line with a ski resort and allows for ski-in, ski-out access to the mountain’s 61 trails. This unique location and challenging terrain informed the home’s siting, footprint, program, design, interior design, finishes, and custom made furniture.
Credit: Samyn-D'Elia Architects
Project designed by Franconia interior designer Randy Trainor. She also serves the New Hampshire Ski Country, Lake Regions and Coast, including Lincoln, North Conway, and Bartlett.
For more about Randy Trainor, click here: https://crtinteriors.com/
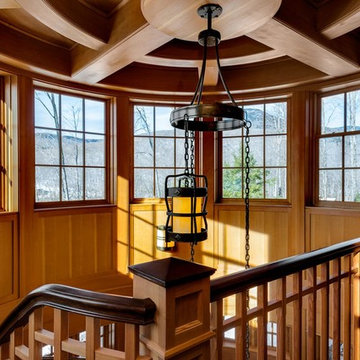
This three-story vacation home for a family of ski enthusiasts features 5 bedrooms and a six-bed bunk room, 5 1/2 bathrooms, kitchen, dining room, great room, 2 wet bars, great room, exercise room, basement game room, office, mud room, ski work room, decks, stone patio with sunken hot tub, garage, and elevator.
The home sits into an extremely steep, half-acre lot that shares a property line with a ski resort and allows for ski-in, ski-out access to the mountain’s 61 trails. This unique location and challenging terrain informed the home’s siting, footprint, program, design, interior design, finishes, and custom made furniture.
Credit: Samyn-D'Elia Architects
Project designed by Franconia interior designer Randy Trainor. She also serves the New Hampshire Ski Country, Lake Regions and Coast, including Lincoln, North Conway, and Bartlett.
For more about Randy Trainor, click here: https://crtinteriors.com/
To learn more about this project, click here: https://crtinteriors.com/ski-country-chic/
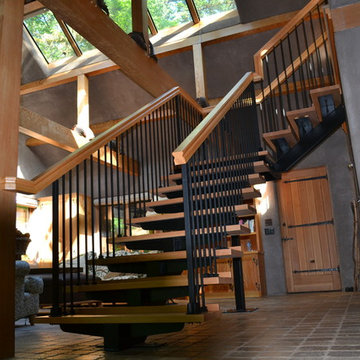
A rustic cabin stair remodel we transformed from a plain log stair ladder to a upgrade custom mono beam design. Wood specie is supreme VG Douglas Fir for handrail and stair steps, with 1/2" x 1/2" plain iron tubular satin black balusters and with tubular 1 1/4" x 1 1/4" satin black newels, Handrail design and fabricated by Adventures in Wood, Ltd. Balusters and base shoes by House of Forgings supplied by Westfire Manufacturing, Inc. Finish is Osmo's natural plant based #3043 Poly-X, Mono Beam designed and fabricated by Artisan Metal Railings (Norm Green)
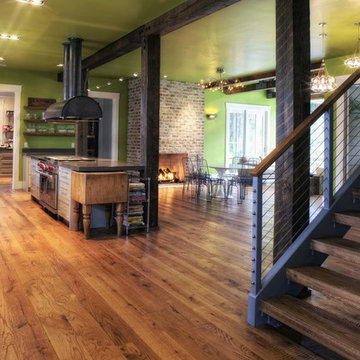
PALMETTO BLUFF- Bergeron-
Immagine di una grande scala a rampa dritta stile rurale con pedata in legno e alzata in metallo
Immagine di una grande scala a rampa dritta stile rurale con pedata in legno e alzata in metallo
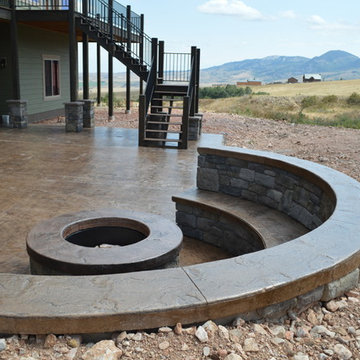
Immagine di una grande scala a "L" stile rurale con pedata in legno e nessuna alzata
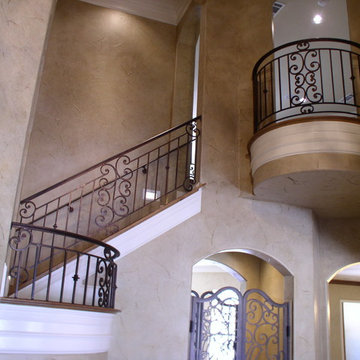
Foto di una grande scala curva stile rurale con pedata in legno e alzata in legno
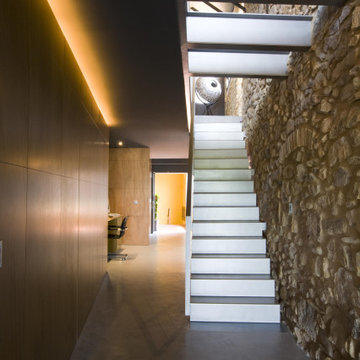
Esempio di una grande scala a rampa dritta rustica con pedata in metallo, alzata in metallo e parapetto in metallo
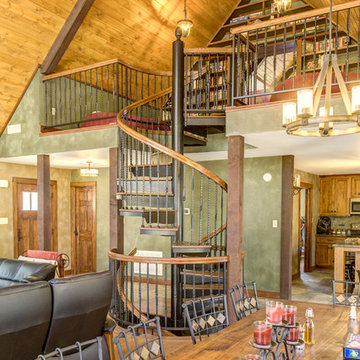
The homeowner chose a matching loft railing to create a cohesive design throughout the space and a seamless transition from staircase to loft.
Immagine di una grande scala a chiocciola stile rurale con pedata in legno e alzata in metallo
Immagine di una grande scala a chiocciola stile rurale con pedata in legno e alzata in metallo
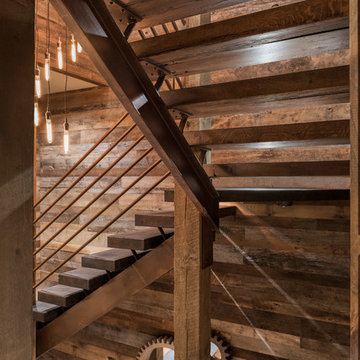
A central stairwell made from oak timbers and custom metal railings sits in the middle of the house and connects all three levels.
Photography by Todd Crawford.
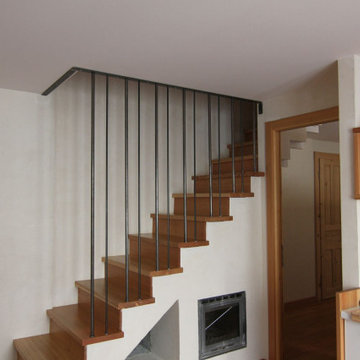
Cucine minimali e rivestimento scale per questi aparthotel in residence collegato ad un grande albergo in centro Courmayeur ,la cucina ha tutto il necessario in piccoli spazi ed il retro di una di esse diventa addirittura una protezione per una scala
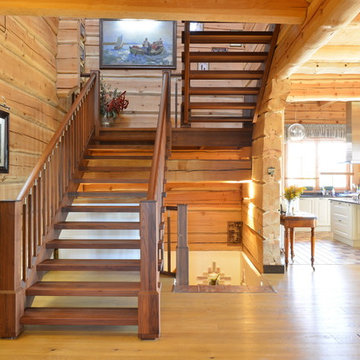
Лестница выполнена компанией DEUTSCHE TREPPEN (ДОЙЧЕ ТРЕППЕН) - D-TREPPEN.RU.
Ссылка на проект: http://www.d-treppen.ru/site/135
Производство и проектирование Германия.
Массив натурального американского ореха. Специальная система усадки для дома из бревен.
978 Foto di grandi scale rustiche
8
