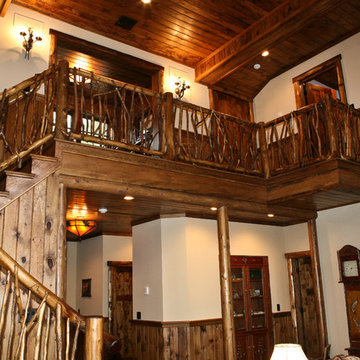978 Foto di grandi scale rustiche
Filtra anche per:
Budget
Ordina per:Popolari oggi
101 - 120 di 978 foto
1 di 3
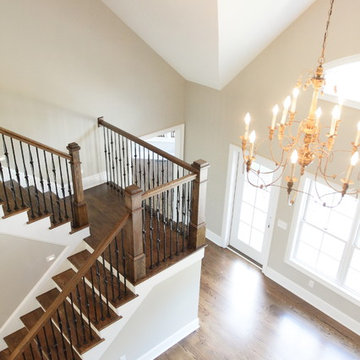
Esempio di una grande scala curva rustica con pedata in legno e alzata in legno verniciato
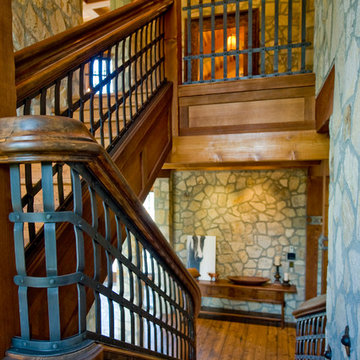
Staircase
With inspiration drawn from the original 1800’s homestead, heritage appeal prevails in the present, demonstrating how the past and its formidable charms continue to stimulate our lifestyle and imagination - See more at: http://mitchellbrock.com/projects/case-studies/ranch-manor/#sthash.VbbNJMJ0.dpuf
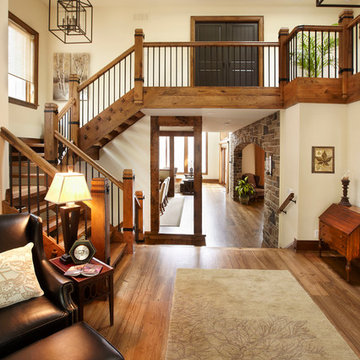
Rustic front hall.
Ispirazione per una grande scala a "U" stile rurale con pedata in legno e nessuna alzata
Ispirazione per una grande scala a "U" stile rurale con pedata in legno e nessuna alzata
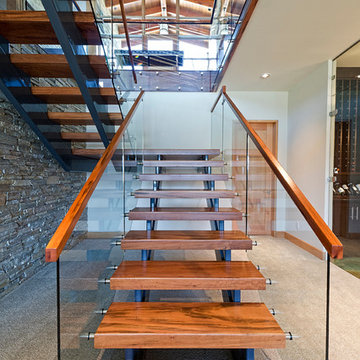
Photos : Crocodile Creative
Builder/Developer : Quiniscoe Homes
Idee per una grande scala a "U" stile rurale con pedata in legno, nessuna alzata e parapetto in vetro
Idee per una grande scala a "U" stile rurale con pedata in legno, nessuna alzata e parapetto in vetro
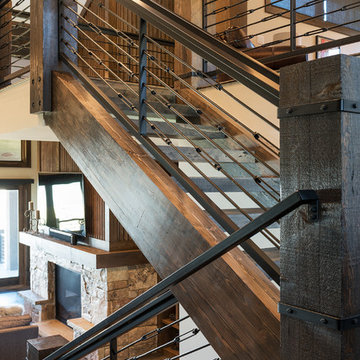
Lucy Call Photography
Ispirazione per una grande scala a "U" stile rurale con pedata in legno, nessuna alzata e parapetto in cavi
Ispirazione per una grande scala a "U" stile rurale con pedata in legno, nessuna alzata e parapetto in cavi
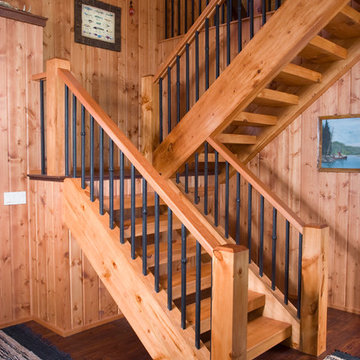
Jane Benson
Immagine di una grande scala a "L" stile rurale con pedata in legno e alzata in legno
Immagine di una grande scala a "L" stile rurale con pedata in legno e alzata in legno
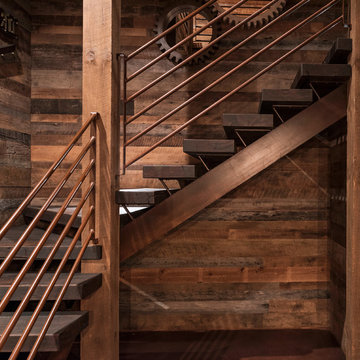
A central stairwell made from oak timbers and custom metal railings sits in the middle of the house and connects all three levels.
Photography by Todd Crawford.
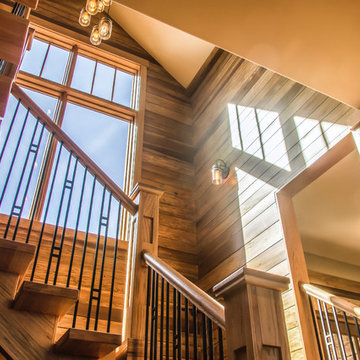
This client loved wood. Site-harvested lumber was applied to the stairwell walls with beautiful effect in this North Asheville home. The tongue-and-groove, nickel-jointed milling and installation, along with the simple detail metal balusters created a focal point for the home.
The heavily-sloped lot afforded great views out back, demanded lots of view-facing windows, and required supported decks off the main floor and lower level.
The screened porch features a massive, wood-burning outdoor fireplace with a traditional hearth, faced with natural stone. The side-yard natural-look water feature attracts many visitors from the surrounding woods.
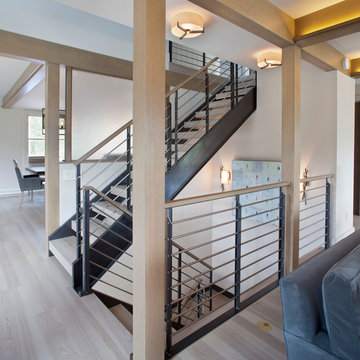
Ispirazione per una grande scala sospesa rustica con pedata in legno e nessuna alzata
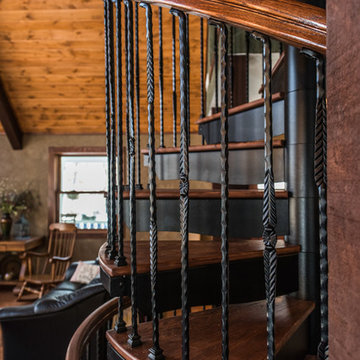
We custom manufacture your balusters for each project for the best design and maximum strength. The pressed tip form creates a smooth connection to the handrail and the baluster pockets create a strong connection to the steps.
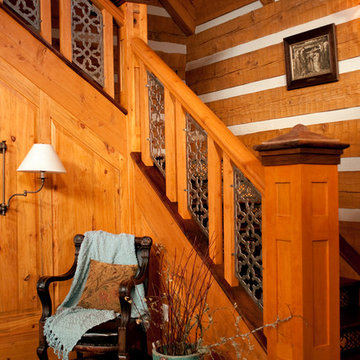
The entry foyer showcases a heavy timber staircase.
Esempio di una grande scala a "L" rustica con pedata in legno e alzata in legno
Esempio di una grande scala a "L" rustica con pedata in legno e alzata in legno
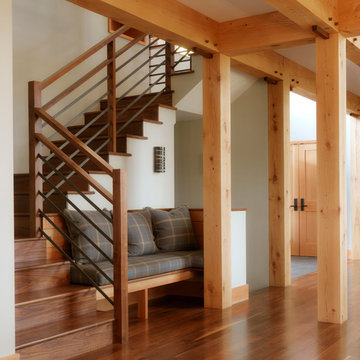
Immagine di una grande scala a "U" rustica con pedata in legno, alzata in legno e parapetto in materiali misti
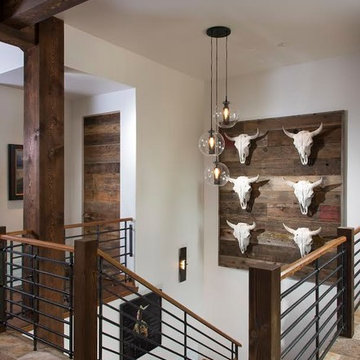
Longviews Studios
Immagine di una grande scala a "U" stile rurale con pedata in legno e alzata in legno
Immagine di una grande scala a "U" stile rurale con pedata in legno e alzata in legno
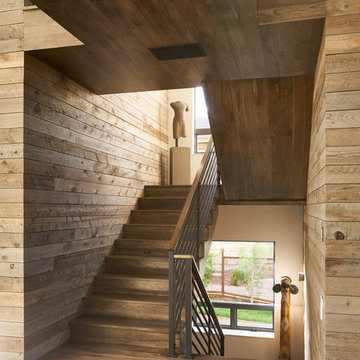
David Agnello
Immagine di una grande scala a "U" rustica con pedata in legno, alzata in legno e parapetto in legno
Immagine di una grande scala a "U" rustica con pedata in legno, alzata in legno e parapetto in legno
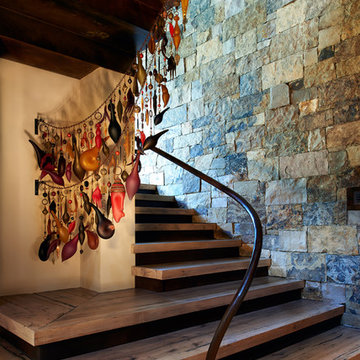
This is a quintessential Colorado home. Massive raw steel beams are juxtaposed with refined fumed larch cabinetry, heavy lashed timber is foiled by the lightness of window walls. Monolithic stone walls lay perpendicular to a curved ridge, organizing the home as they converge in the protected entry courtyard. From here, the walls radiate outwards, both dividing and capturing spacious interior volumes and distinct views to the forest, the meadow, and Rocky Mountain peaks. An exploration in craftmanship and artisanal masonry & timber work, the honesty of organic materials grounds and warms expansive interior spaces.
Collaboration:
Photography
Ron Ruscio
Denver, CO 80202
Interior Design, Furniture, & Artwork:
Fedderly and Associates
Palm Desert, CA 92211
Landscape Architect and Landscape Contractor
Lifescape Associates Inc.
Denver, CO 80205
Kitchen Design
Exquisite Kitchen Design
Denver, CO 80209
Custom Metal Fabrication
Raw Urth Designs
Fort Collins, CO 80524
Contractor
Ebcon, Inc.
Mead, CO 80542
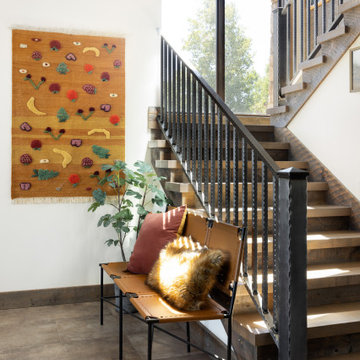
Idee per una grande scala a "U" rustica con pedata in legno, alzata in legno e parapetto in metallo
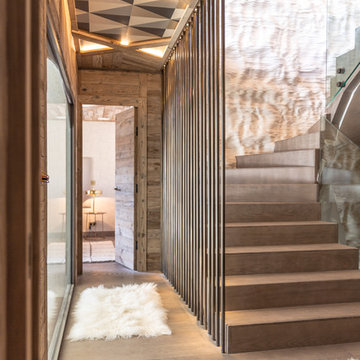
Hall étage inférieur vers l'accès des chambres. Papier peint animé de bois et de motifs géométriques.
@DanielDurandPhotographe
Immagine di una grande scala curva stile rurale con pedata in legno e alzata in legno
Immagine di una grande scala curva stile rurale con pedata in legno e alzata in legno
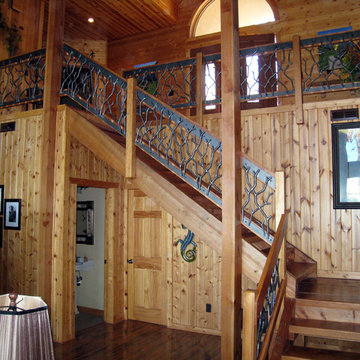
Idee per una grande scala a "L" rustica con pedata in legno, nessuna alzata e parapetto in metallo
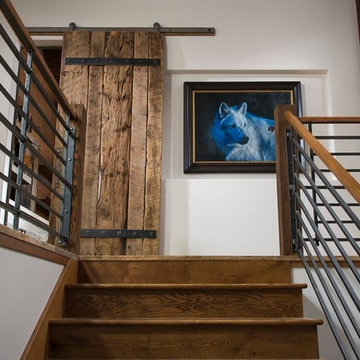
Longviews Studios
Foto di una grande scala a "U" stile rurale con pedata in legno e alzata in legno
Foto di una grande scala a "U" stile rurale con pedata in legno e alzata in legno
978 Foto di grandi scale rustiche
6
