Scale
Filtra anche per:
Budget
Ordina per:Popolari oggi
41 - 60 di 9.640 foto
1 di 3
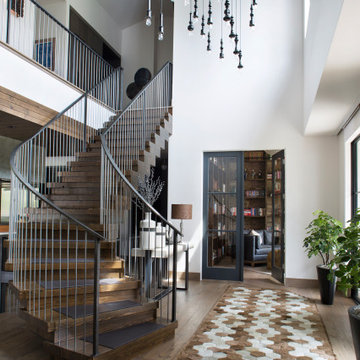
Opening the second floor allows for a full 2-story entrance, that includes a grand central staircase of heavy stacked timber with leather tread inlays greets visitors at the front entry.
Emily Minton Refield Photography
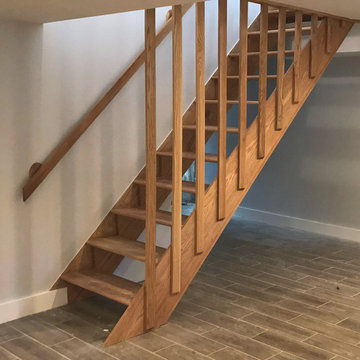
To give more living space we designed and renovated this basement. The high ceilings made this space feel even bigger, the open space is modern and will be a fantastic family room. The ceramic tiles imitate hard wood floors but are easy to clean, the staircase connecting the 2 floors was completely re-built with a contemporary look that compliments the space.
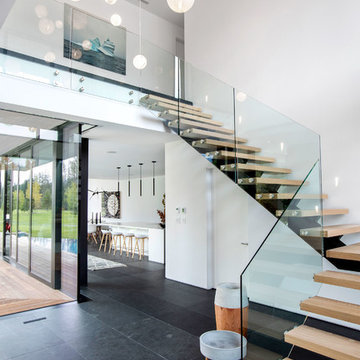
Foto di una grande scala sospesa contemporanea con pedata in legno, nessuna alzata e parapetto in vetro
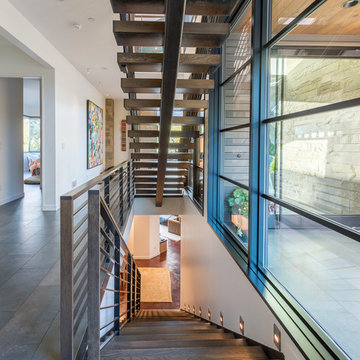
Stair hall with windows looking out to entry. Photography by Lucas Henning.
Idee per una grande scala a rampa dritta design con pedata in legno, nessuna alzata e parapetto in metallo
Idee per una grande scala a rampa dritta design con pedata in legno, nessuna alzata e parapetto in metallo
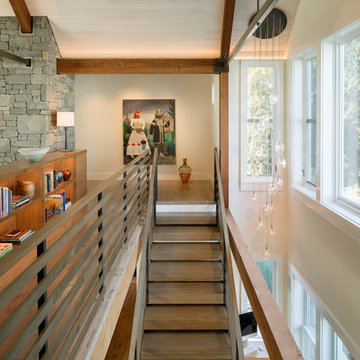
Eric Staudenmaier
Esempio di una grande scala a rampa dritta minimal con pedata in legno, nessuna alzata e parapetto in legno
Esempio di una grande scala a rampa dritta minimal con pedata in legno, nessuna alzata e parapetto in legno

David Tosti Photography
Esempio di una grande scala a "L" design con pedata in legno, alzata in vetro e parapetto in vetro
Esempio di una grande scala a "L" design con pedata in legno, alzata in vetro e parapetto in vetro
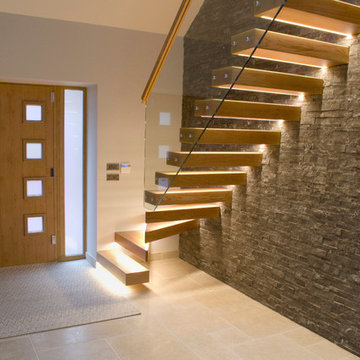
Photographed by Rachel Prestwich
Dijon Tumbled Limestone Floor Tiles
Our Dijon Tumbled Tiles work so well in this modern contemporary home - a beautiful entrance room through to a kitchen and dining room.
Dijon Limestones are one of the most versatile limestones. It is extremely popular in traditional properties with its aged, tumbled appearance. The neutral greys and beiges make this stone very simple to blend in with most colour schemes and styles.
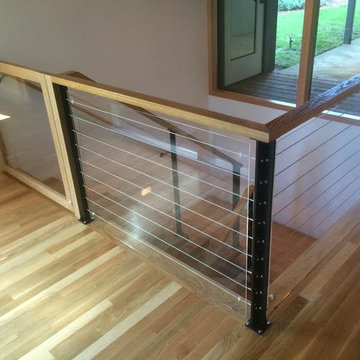
Plexi-glass was added for the 1yr old. It can be easily removed when the time comes.
Portland Stair Company
Foto di una grande scala design
Foto di una grande scala design
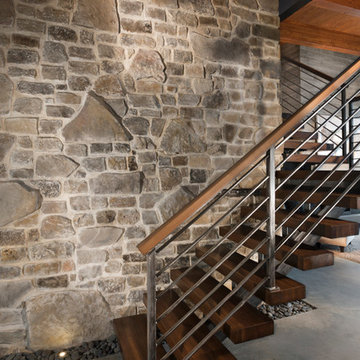
Tim Burleson
Immagine di una grande scala a "L" minimal con pedata in legno, nessuna alzata e parapetto in materiali misti
Immagine di una grande scala a "L" minimal con pedata in legno, nessuna alzata e parapetto in materiali misti
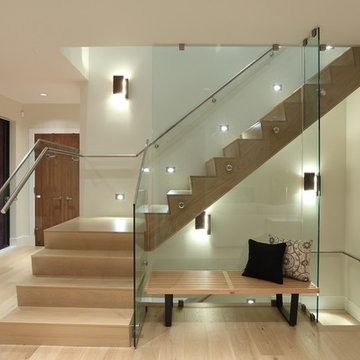
Beyond Beige Interior Design | www.beyondbeige.com | Ph: 604-876-3800 | Best Builders | Ema Peter Photography | Furniture Purchased From The Living Lab Furniture Co.
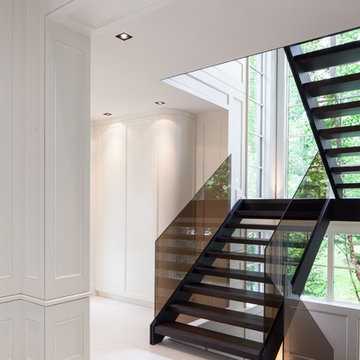
www.veronicamartindesignstudio.com
Photo credit: Scott Norsworthy
Foto di una grande scala a "U" design con pedata in legno, nessuna alzata e parapetto in vetro
Foto di una grande scala a "U" design con pedata in legno, nessuna alzata e parapetto in vetro
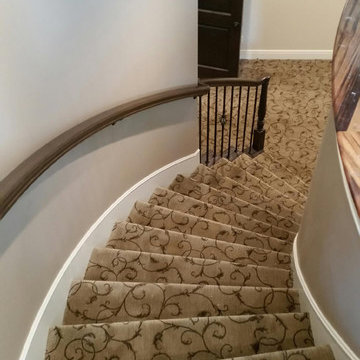
Top view of stairs and landing in Stanton's Montpelier in Driftwood installed by Riemer Floors
Foto di una grande scala curva minimal
Foto di una grande scala curva minimal
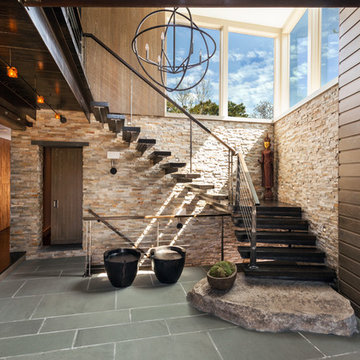
Cutrona
Esempio di una grande scala sospesa design con pedata in legno, nessuna alzata e parapetto in cavi
Esempio di una grande scala sospesa design con pedata in legno, nessuna alzata e parapetto in cavi
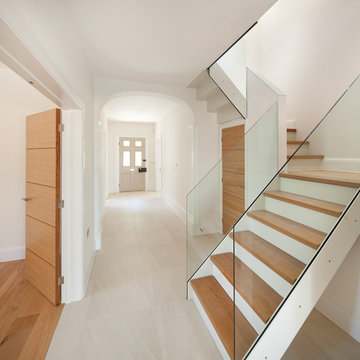
Nigel Francis Photography Ltd
Esempio di una grande scala a "L" contemporanea con pedata in legno
Esempio di una grande scala a "L" contemporanea con pedata in legno
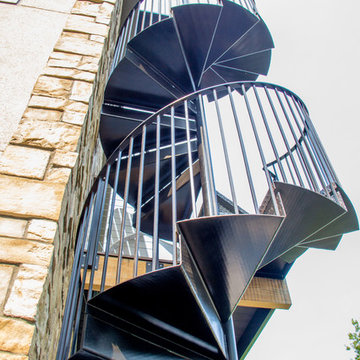
Foto di una grande scala a chiocciola minimal con pedata in metallo e alzata in metallo

This elegant expression of a modern Colorado style home combines a rustic regional exterior with a refined contemporary interior. The client's private art collection is embraced by a combination of modern steel trusses, stonework and traditional timber beams. Generous expanses of glass allow for view corridors of the mountains to the west, open space wetlands towards the south and the adjacent horse pasture on the east.
Builder: Cadre General Contractors
http://www.cadregc.com
Interior Design: Comstock Design
http://comstockdesign.com
Photograph: Ron Ruscio Photography
http://ronrusciophotography.com/
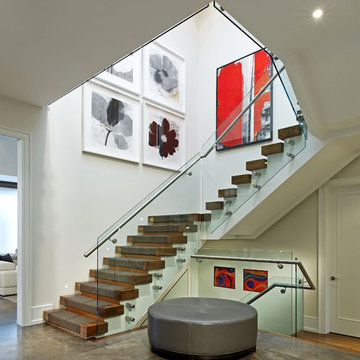
Photographer: David Whittaker
Idee per una grande scala a "U" contemporanea con pedata in legno, alzata in legno, parapetto in vetro e decorazioni per pareti
Idee per una grande scala a "U" contemporanea con pedata in legno, alzata in legno, parapetto in vetro e decorazioni per pareti

Whitecross Street is our renovation and rooftop extension of a former Victorian industrial building in East London, previously used by Rolling Stones Guitarist Ronnie Wood as his painting Studio.
Our renovation transformed it into a luxury, three bedroom / two and a half bathroom city apartment with an art gallery on the ground floor and an expansive roof terrace above.
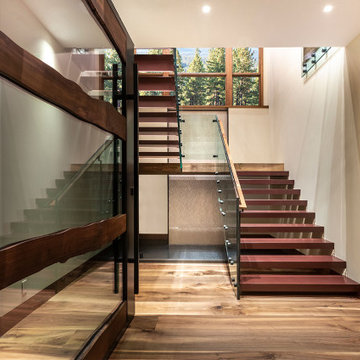
For this ski-in, ski-out mountainside property, the intent was to create an architectural masterpiece that was simple, sophisticated, timeless and unique all at the same time. The clients wanted to express their love for Japanese-American craftsmanship, so we incorporated some hints of that motif into the designs.
The high cedar wood ceiling and exposed curved steel beams are dramatic and reveal a roofline nodding to a traditional pagoda design. Striking bronze hanging lights span the kitchen and other unique light fixtures highlight every space. Warm walnut plank flooring and contemporary walnut cabinetry run throughout the home.
3
