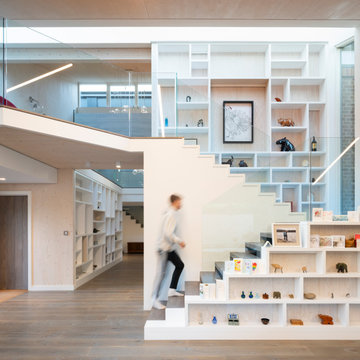19.161 Foto di scale contemporanee
Filtra anche per:
Budget
Ordina per:Popolari oggi
1 - 20 di 19.161 foto

Ingresso e scala. La scala esistente è stata rivestita in marmo nero marquinia, alla base il mobile del soggiorno abbraccia la scala e arriva a completarsi nel mobile del'ingresso. Pareti verdi e pavimento ingresso in marmo verde alpi.
Nel sotto scala è stata ricavato un armadio guardaroba per l'ingresso.

CASA AF | AF HOUSE
Open space ingresso, scale che portano alla terrazza con nicchia per statua
Open space: entrance, wooden stairs leading to the terrace with statue niche

To create a more open plan, our solution was to replace the current enclosed stair with an open, glass stair and to create a proper dining space where the third bedroom used to be. This allows the light from the large living room windows to cascade down the length of the apartment brightening the front entry. The Venetian plaster wall anchors the new stair case and LED lights illuminate each glass tread.
Photography: Anice Hoachlander, Hopachlander Davis Photography

This renovation consisted of a complete kitchen and master bathroom remodel, powder room remodel, addition of secondary bathroom, laundry relocate, office and mudroom addition, fireplace surround, stairwell upgrade, floor refinish, and additional custom features throughout.

Take a home that has seen many lives and give it yet another one! This entry foyer got opened up to the kitchen and now gives the home a flow it had never seen.
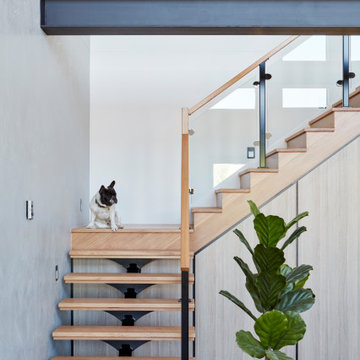
#BestOfHouzz
Idee per una scala a "L" design con pedata in legno, nessuna alzata e parapetto in materiali misti
Idee per una scala a "L" design con pedata in legno, nessuna alzata e parapetto in materiali misti
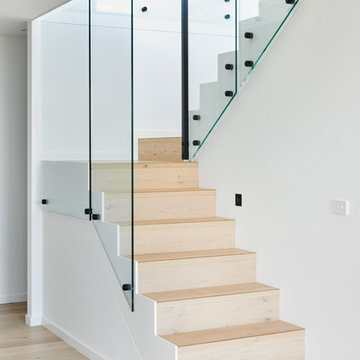
Builder: Eco Sure Building - Photographer: Nikole Ramsay - Stylist: Emma O'Meara
Esempio di una scala a "U" contemporanea di medie dimensioni con pedata in legno e parapetto in metallo
Esempio di una scala a "U" contemporanea di medie dimensioni con pedata in legno e parapetto in metallo
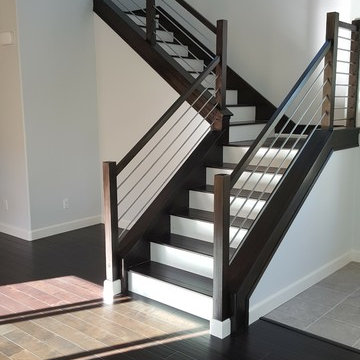
Idee per una scala a "L" contemporanea di medie dimensioni con pedata in legno, alzata in legno verniciato e parapetto in cavi
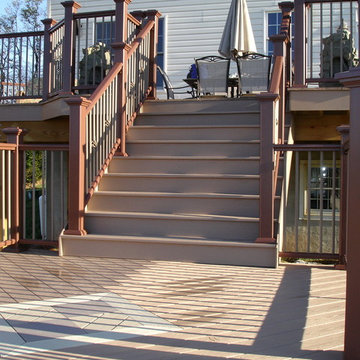
Idee per una piccola scala a rampa dritta contemporanea con parapetto in metallo
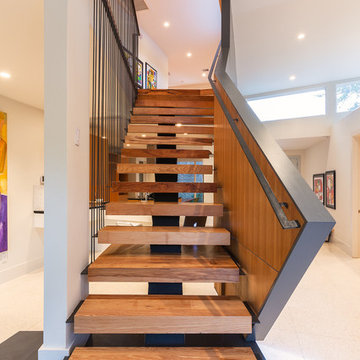
The stairs are as much a part of modern architecture as anything. They are thoughtfully designed to create a memorable experience, a contemporary version of something as old as time.

A modern staircase that is both curved and u-shaped, with fluidly floating wood stair railing. Cascading glass teardrop chandelier hangs from the to of the 3rd floor.
In the distance is the formal living room with a stone facade fireplace and built in bookshelf.
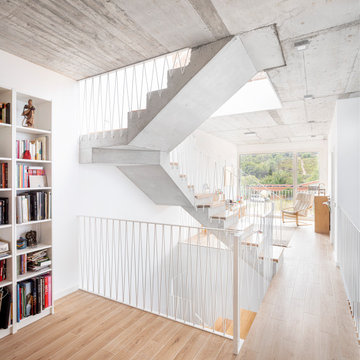
Idee per una scala a "U" minimal di medie dimensioni con pedata in legno, alzata in cemento e parapetto in metallo
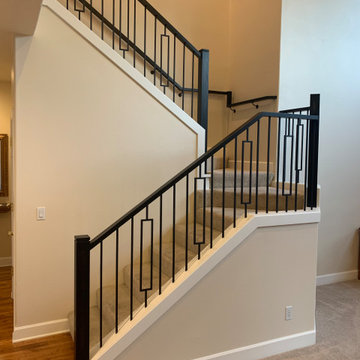
Wood railings and newels with metal balusters
Idee per una scala a "U" design di medie dimensioni con pedata in moquette, alzata in moquette e parapetto in materiali misti
Idee per una scala a "U" design di medie dimensioni con pedata in moquette, alzata in moquette e parapetto in materiali misti
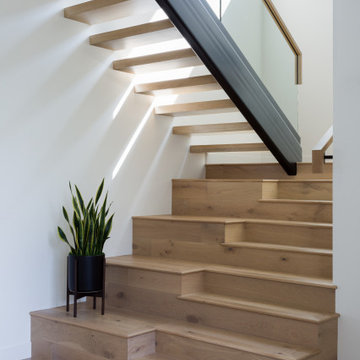
Custom Home Staircase with stadium seating concept at entry hall
Ispirazione per una scala a "U" design di medie dimensioni con pedata in legno, nessuna alzata e parapetto in materiali misti
Ispirazione per una scala a "U" design di medie dimensioni con pedata in legno, nessuna alzata e parapetto in materiali misti
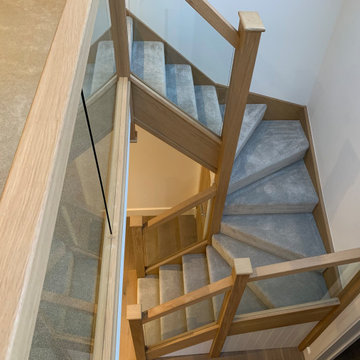
This exemplary oak winder staircase has been specifically designed to capitalise on the wealth of available natural light in the property. Positioned below sky lights, the stairs feature glass panel balustrades that let the light flow through the space. Instead of clamps, the panels are held in place by grooves in the handrail and baserail, contributing to the minimalist design ethos of contemporary interiors. The handrail, newel posts and newel caps have simplistic square forms that let the natural warmth and rich colour of the oak take centre stage. To add a touch of comfort, the client carpeted the stairs for a modern yet welcoming finish.
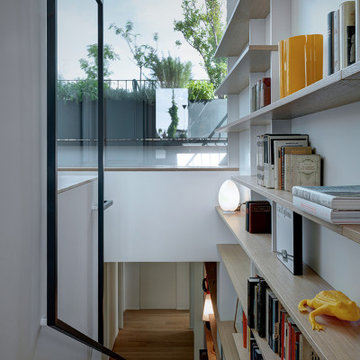
Immagine di una scala a rampa dritta design con pedata in legno e parapetto in metallo
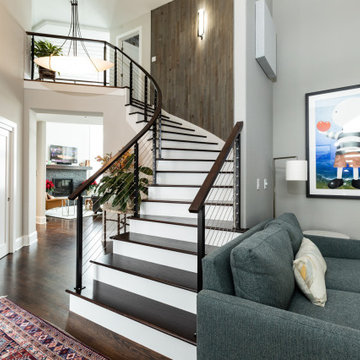
Esempio di una scala curva design con pedata in legno, alzata in legno verniciato e parapetto in cavi
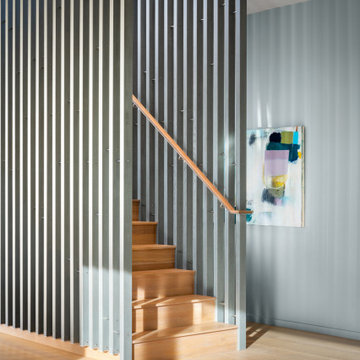
A custom staircase veiled with wood slats inside coastal Maine home
Immagine di una scala a rampa dritta design con pedata in legno, alzata in legno e parapetto in legno
Immagine di una scala a rampa dritta design con pedata in legno, alzata in legno e parapetto in legno

Floating staircase, open floor plan
Esempio di un'ampia scala a rampa dritta minimal con pedata in legno, nessuna alzata e parapetto in materiali misti
Esempio di un'ampia scala a rampa dritta minimal con pedata in legno, nessuna alzata e parapetto in materiali misti
19.161 Foto di scale contemporanee
1
