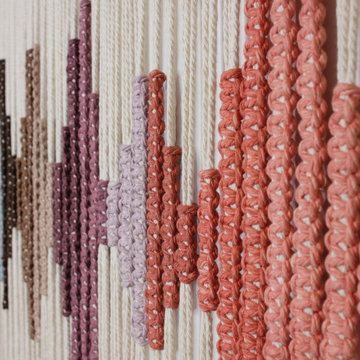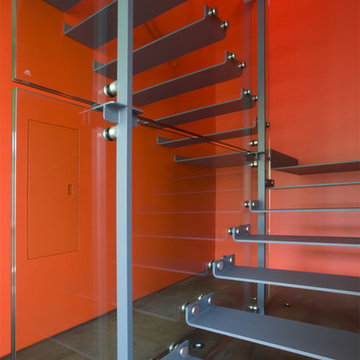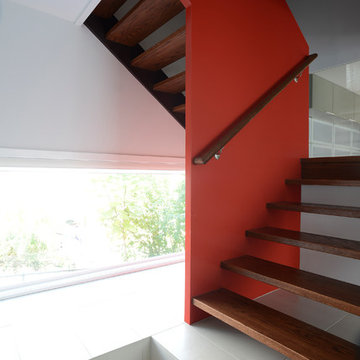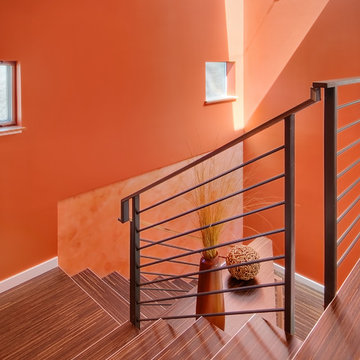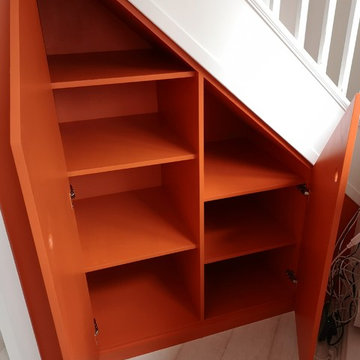1.011 Foto di scale contemporanee rosse
Filtra anche per:
Budget
Ordina per:Popolari oggi
1 - 20 di 1.011 foto
1 di 3

Idee per una scala minimal con pedata in legno verniciato e alzata in legno verniciato
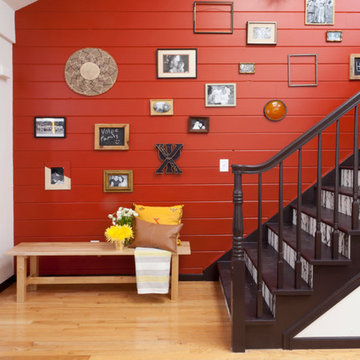
A pop of red is bold without being overwhelming and gets toned down by wood floors and dark accents.
Immagine di una scala a rampa dritta contemporanea con pedata in legno
Immagine di una scala a rampa dritta contemporanea con pedata in legno
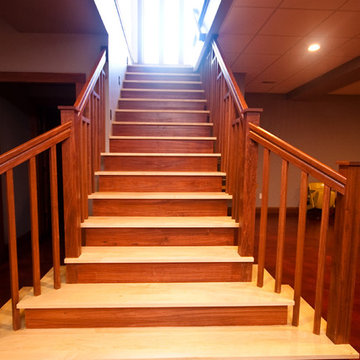
Tamela Dement
Foto di una scala a rampa dritta minimal con pedata in legno verniciato e alzata in legno
Foto di una scala a rampa dritta minimal con pedata in legno verniciato e alzata in legno

Alan Williams Photography
Idee per una scala curva design con pedata in legno e alzata in legno
Idee per una scala curva design con pedata in legno e alzata in legno
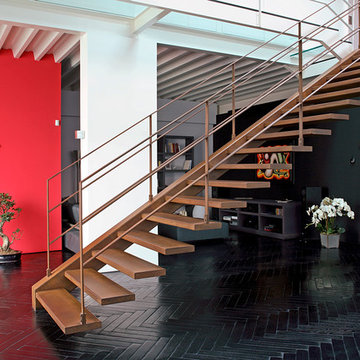
Foto di una scala a rampa dritta minimal di medie dimensioni con pedata in metallo e nessuna alzata
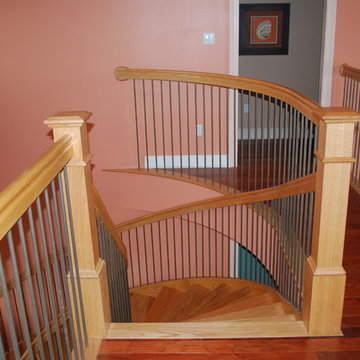
Freestanding Curved Stair, Oak Stair, Open Riser Stair, Silver Iron Baluster
Esempio di una scala design
Esempio di una scala design
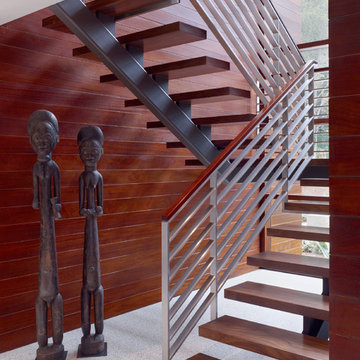
Tim Griffith
Idee per una grande scala a "U" contemporanea con nessuna alzata e pedata in legno
Idee per una grande scala a "U" contemporanea con nessuna alzata e pedata in legno
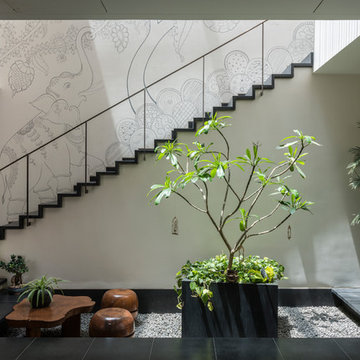
Idee per una scala a rampa dritta contemporanea di medie dimensioni con parapetto in metallo
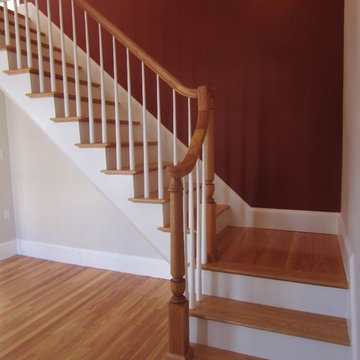
A new stair to the former attic becomes the entry to the master suite.
Ispirazione per una piccola scala a rampa dritta contemporanea
Ispirazione per una piccola scala a rampa dritta contemporanea
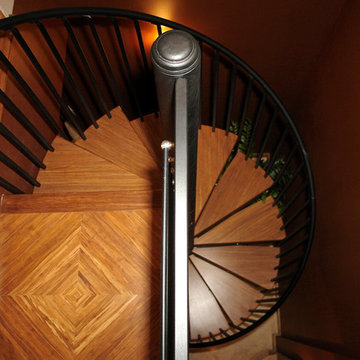
in-layed bamboo flooring on spiral staircase
Esempio di una scala a chiocciola minimal di medie dimensioni con pedata in legno, nessuna alzata e parapetto in metallo
Esempio di una scala a chiocciola minimal di medie dimensioni con pedata in legno, nessuna alzata e parapetto in metallo
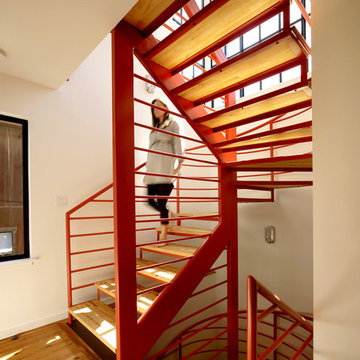
Robert Nebolon Architects; California Coastal design
San Francisco Modern, Bay Area modern residential design architects, Sustainability and green design
Link to New York Times May 2013 article about the house:
http://www.nytimes.com/2013/05/16/greathomesanddestinations/the-houseboat-of-their-dreams.html?_r=0
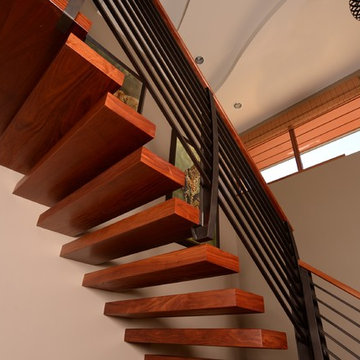
Rob Downey
Esempio di una grande scala sospesa contemporanea con pedata in legno e nessuna alzata
Esempio di una grande scala sospesa contemporanea con pedata in legno e nessuna alzata

The existing staircase that led from the lower ground to the upper ground floor, was removed and replaced with a new, feature open tread glass and steel staircase towards the back of the house, thereby maximising the lower ground floor space. All of the internal walls on this floor were removed and in doing so created an expansive and welcoming space.
Due to its’ lack of natural daylight this floor worked extremely well as a Living / TV room. The new open timber tread, steel stringer with glass balustrade staircase was designed to sit easily within the existing building and to complement the original 1970’s spiral staircase.
Because this space was going to be a hard working area, it was designed with a rugged semi industrial feel. Underfloor heating was installed and the floor was tiled with a large format Mutina tile in dark khaki with an embossed design. This was complemented by a distressed painted brick effect wallpaper on the back wall which received no direct light and thus the wallpaper worked extremely well, really giving the impression of a painted brick wall.
The furniture specified was bright and colourful, as a counterpoint to the walls and floor. The palette was burnt orange, yellow and dark woods with industrial metals. Furniture pieces included a metallic, distressed sideboard and desk, a burnt orange sofa, yellow Hans J Wegner Papa Bear armchair, and a large black and white zig zag patterned rug.
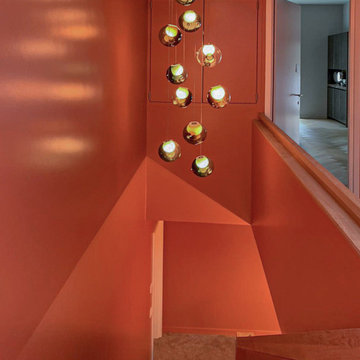
Deckenmontierte Pendelleuchte 28 von Bocci, 11 Kugeln, in einem Terracottarot lackierten Treppenhaus in Berlin Frohnau. Die Farbe taucht das Treppenhaus in warmes elegantes Licht und sorgt für gute Stimmung sobald man es betritt.
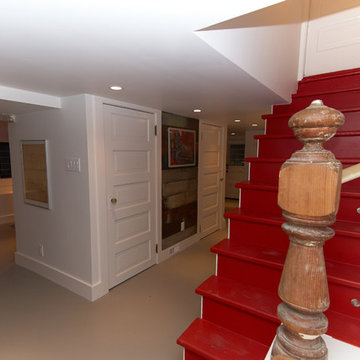
Nikolai Hobruecker
Ispirazione per una grande scala a rampa dritta contemporanea con pedata in legno verniciato e alzata in legno verniciato
Ispirazione per una grande scala a rampa dritta contemporanea con pedata in legno verniciato e alzata in legno verniciato
1.011 Foto di scale contemporanee rosse
1
