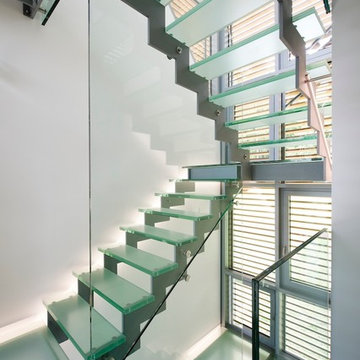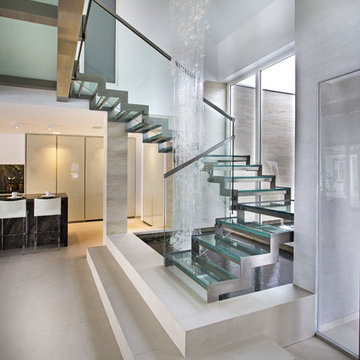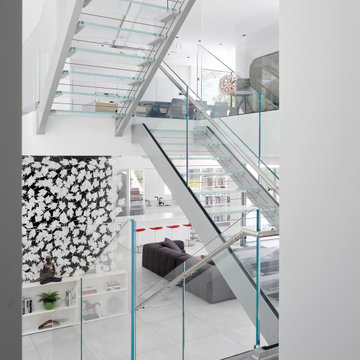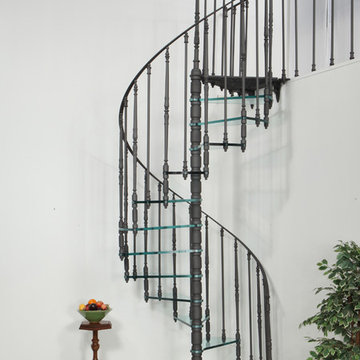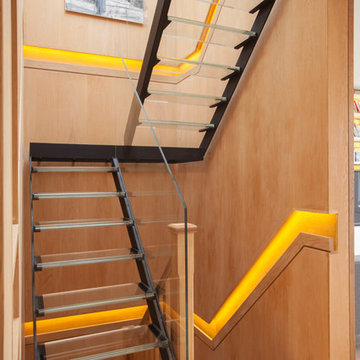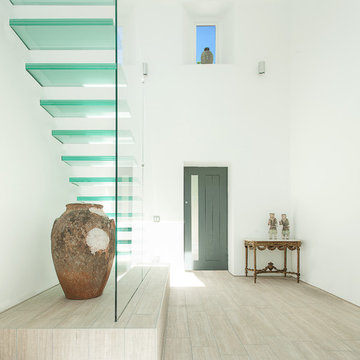622 Foto di scale contemporanee con pedata in vetro
Filtra anche per:
Budget
Ordina per:Popolari oggi
1 - 20 di 622 foto
1 di 3
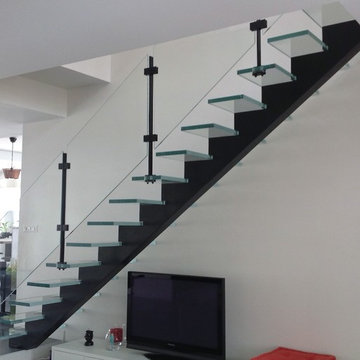
lien galerie produit / product gallery link => http://trescalini.fr/escaliers-droits/manhattan/
FR
Trescalini - Escalier limon central Manhattan, droit : structure en acier laqué noir, garde-corps en acier laqué noir et verre extra clair et marches en verre extra clair
ESCALIER MANHATTAN
. escalier : autoportant droit, quart ou demi tournant
. structure : limon central en inox ou en acier laqué
. marches : verre / bois (chêne, hêtre, ou autre sur demande) / inox / acier laqué
. garde-corps : verre et inox / inox / verre et acier laqué / acier laqué
EN
Trescalini - Manhattan central beam stairs, straight : black laquered steel structure, extra clear glass and black laquered steel railing, extra clear glass steps
MANHATTAN STAIRS
. stairs : straight, quarter or half turn, free standing
. frame : one central beam in stainless steel or lacquered steel
. steps : glass / wood (oak, beech or other on demand) / stainless steel / lacquered steel
. railing : glass and stainless steel / stainless steel / glass and lacquered steel / lacquered steel
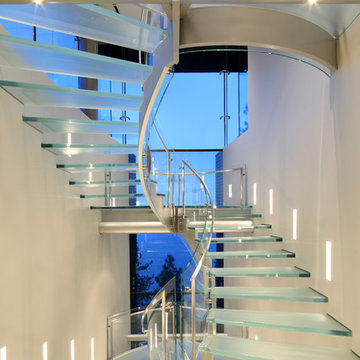
Five story elliptical staircase in glass.
Photographer: Erhard Pfeiffer
Esempio di una scala design con pedata in vetro e nessuna alzata
Esempio di una scala design con pedata in vetro e nessuna alzata

Design: INC Architecture & Design
Photography: Annie Schlecter
Foto di una scala sospesa design di medie dimensioni con nessuna alzata, pedata in vetro e parapetto in legno
Foto di una scala sospesa design di medie dimensioni con nessuna alzata, pedata in vetro e parapetto in legno

To create a more open plan, our solution was to replace the current enclosed stair with an open, glass stair and to create a proper dining space where the third bedroom used to be. This allows the light from the large living room windows to cascade down the length of the apartment brightening the front entry. The Venetian plaster wall anchors the new stair case and LED lights illuminate each glass tread.
Photography: Anice Hoachlander, Hopachlander Davis Photography
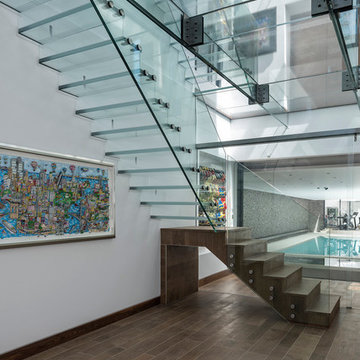
Jonathan Little
Foto di una grande scala sospesa contemporanea con pedata in vetro e alzata in vetro
Foto di una grande scala sospesa contemporanea con pedata in vetro e alzata in vetro
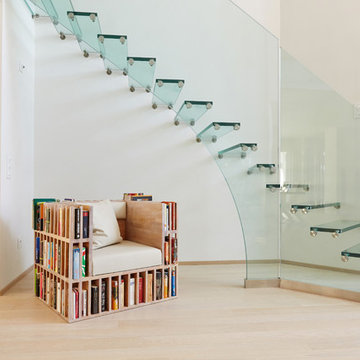
twin glass stairs for entrance hall of residential property in Germany
Idee per una scala sospesa design di medie dimensioni con pedata in vetro e nessuna alzata
Idee per una scala sospesa design di medie dimensioni con pedata in vetro e nessuna alzata
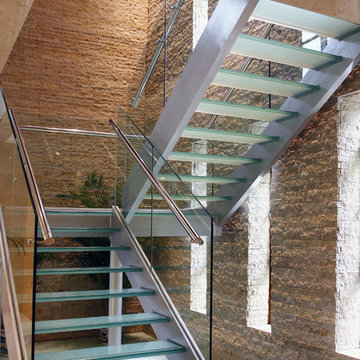
Contemporary stainless steel and glass staircase with glass treads and balustrade
Ispirazione per una scala a "U" minimal con pedata in vetro e nessuna alzata
Ispirazione per una scala a "U" minimal con pedata in vetro e nessuna alzata
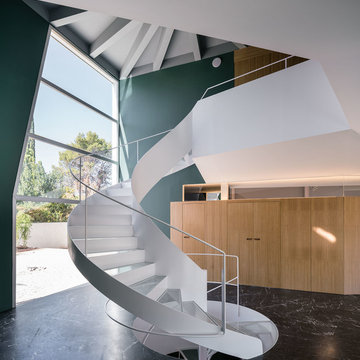
Ispirazione per una scala a chiocciola minimal con pedata in vetro, alzata in moquette e parapetto in metallo
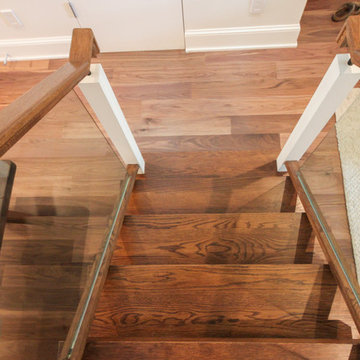
These stairs span over three floors and each level is cantilevered on two central spine beams; lack of risers and see-thru glass landings allow for plenty of natural light to travel throughout the open stairwell and into the adjacent open areas; 3 1/2" white oak treads and stringers were manufactured by our craftsmen under strict quality control standards, and were delivered and installed by our experienced technicians. CSC 1976-2020 © Century Stair Company LLC ® All Rights Reserved.
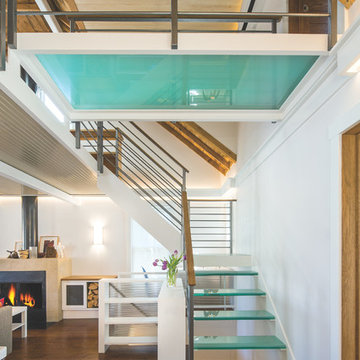
Immagine di una grande scala a "L" contemporanea con pedata in vetro, nessuna alzata e parapetto in metallo

Walnut Handrail w/piano finish
Ispirazione per una grande scala curva contemporanea con pedata in vetro e nessuna alzata
Ispirazione per una grande scala curva contemporanea con pedata in vetro e nessuna alzata
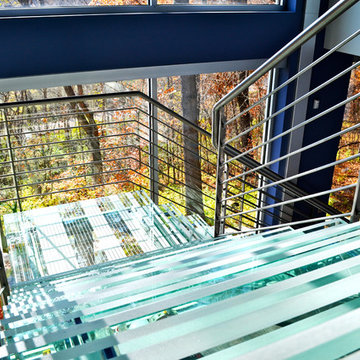
Custom glass staircase with the Fibonacii sequence etched into the glass as the foot stops. Photo by Maggie Mueller.
Immagine di un'ampia scala a "L" minimal con pedata in vetro e nessuna alzata
Immagine di un'ampia scala a "L" minimal con pedata in vetro e nessuna alzata
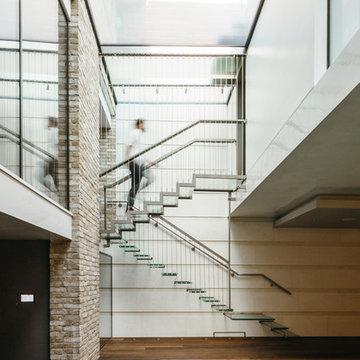
Richard Seymour
Idee per una grande scala sospesa contemporanea con alzata in vetro e pedata in vetro
Idee per una grande scala sospesa contemporanea con alzata in vetro e pedata in vetro
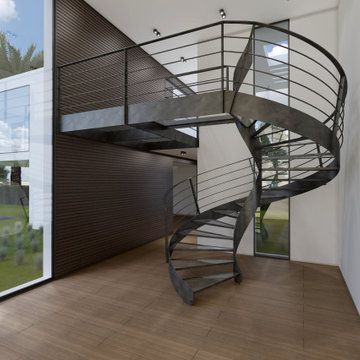
L'escalier en colimaçon STORM conçu et fabriqué par la marque BUFFL donne une touche contemporaine à votre intérieur. Cet escalier métallique hélicoïdal offre un design atypique grâce à ses deux limons métalliques débillardés (intérieur et extérieur). L'utilisation du métal et du verre forme un parfait mélange entre style industriel et aérien.
622 Foto di scale contemporanee con pedata in vetro
1
