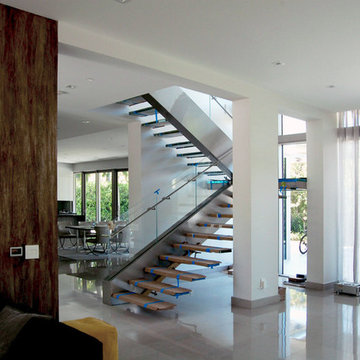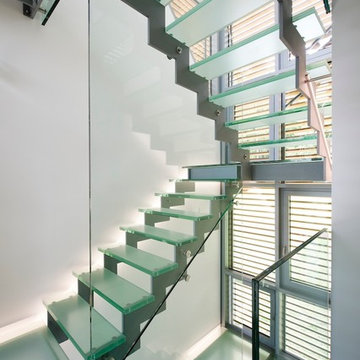625 Foto di scale contemporanee con pedata in vetro
Filtra anche per:
Budget
Ordina per:Popolari oggi
101 - 120 di 625 foto
1 di 3
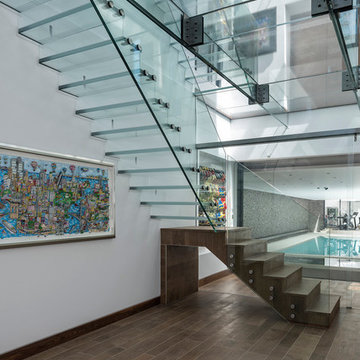
Jonathan Little
Foto di una grande scala sospesa contemporanea con pedata in vetro e alzata in vetro
Foto di una grande scala sospesa contemporanea con pedata in vetro e alzata in vetro
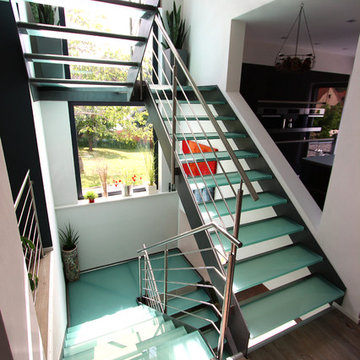
Blechwangentreppe mit beleuchteten Glasstufen und liegendem Edelstahlgeländer
Immagine di un'ampia scala a "U" contemporanea con pedata in vetro e nessuna alzata
Immagine di un'ampia scala a "U" contemporanea con pedata in vetro e nessuna alzata
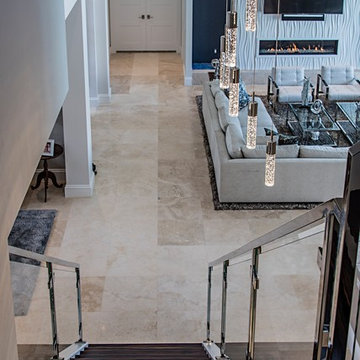
Esempio di una scala sospesa minimal di medie dimensioni con pedata in vetro, alzata in legno e parapetto in vetro
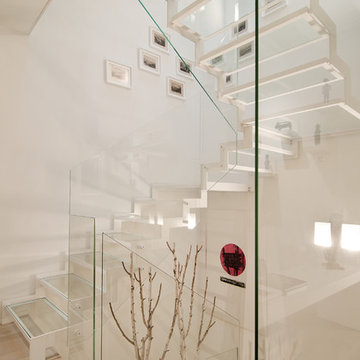
ph: Raffaella Fornasier
Esempio di una scala a "U" contemporanea con pedata in vetro, parapetto in vetro e nessuna alzata
Esempio di una scala a "U" contemporanea con pedata in vetro, parapetto in vetro e nessuna alzata
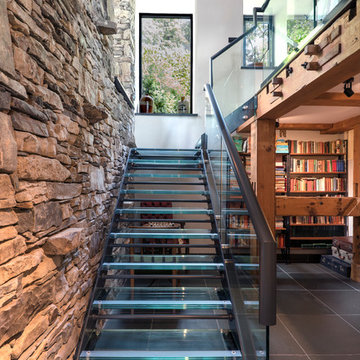
Brian Ormerod
Ispirazione per una scala a "L" minimal con pedata in vetro e nessuna alzata
Ispirazione per una scala a "L" minimal con pedata in vetro e nessuna alzata
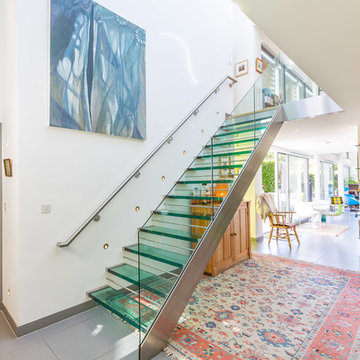
Foto di una scala a rampa dritta contemporanea con pedata in vetro, nessuna alzata e parapetto in vetro
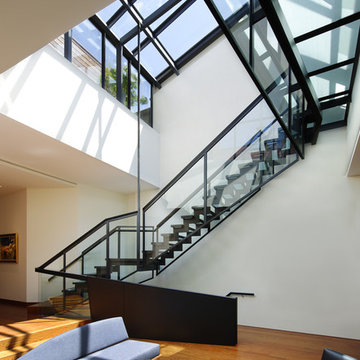
Living Room; Photo Credit: Chuck Choi
Immagine di un'ampia scala a "U" minimal con pedata in vetro e nessuna alzata
Immagine di un'ampia scala a "U" minimal con pedata in vetro e nessuna alzata
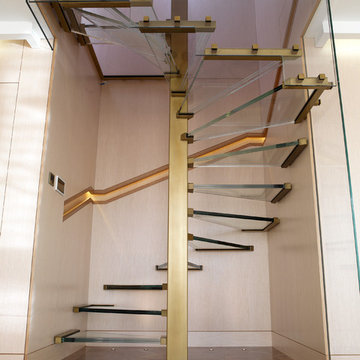
Immagine di una scala a chiocciola design con pedata in vetro e nessuna alzata
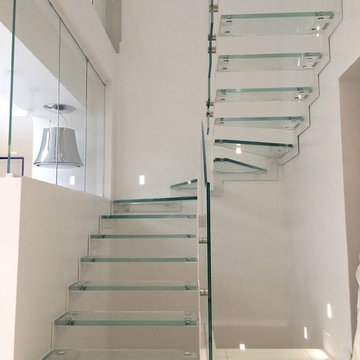
lien galerie produit / product gallery link => http://trescalini.fr/escaliers-droits/lounge/
FR
Trescalini - Escalier Lounge, structure en acier thermolaqué blanc, marches et garde-corps en verre extra clair, demi-tournant par marches balancées.
ESCALIER LOUNGE
. escalier : autoportant droit, quart ou demi tournant
. structure : un ou deux limons latéraux en crémaillère (en L) en inox ou en acier laqué
. marches : verre / bois (chêne, hêtre, ou autre sur demande) / inox / acier laqué
. garde-corps : verre / verre et inox / inox / verre et acier laqué / acier laqué
EN
Trescalini - Lounge stairs, structure in white lacquered steel, extra clear glass steps and railings, half turn
LOUNGE STAIRS
. stairs : straight, quarter or half turn, free standing
. frame : one or two lateral beams in L shape, in stainless steel or lacquered steel
. steps : glass / wood (oak, beech or other on demand) / stainless steel / lacquered steel
. railing : glass / glass and stainless steel / stainless steel / glass and lacquered steel / lacquered steel
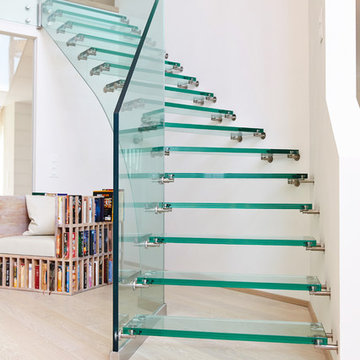
twin glass stairs for entrance hall of residential property in Germany
Esempio di una scala sospesa minimal di medie dimensioni con pedata in vetro e nessuna alzata
Esempio di una scala sospesa minimal di medie dimensioni con pedata in vetro e nessuna alzata
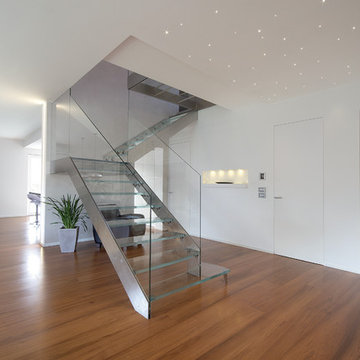
Esempio di una scala a "L" minimal di medie dimensioni con pedata in vetro e nessuna alzata
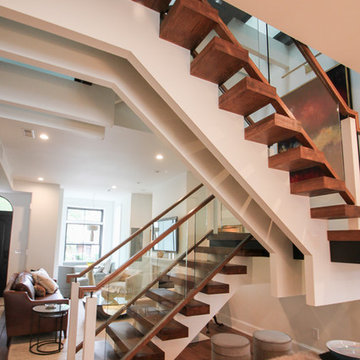
These stairs span over three floors and each level is cantilevered on two central spine beams; lack of risers and see-thru glass landings allow for plenty of natural light to travel throughout the open stairwell and into the adjacent open areas; 3 1/2" white oak treads and stringers were manufactured by our craftsmen under strict quality control standards, and were delivered and installed by our experienced technicians. CSC 1976-2020 © Century Stair Company LLC ® All Rights Reserved.
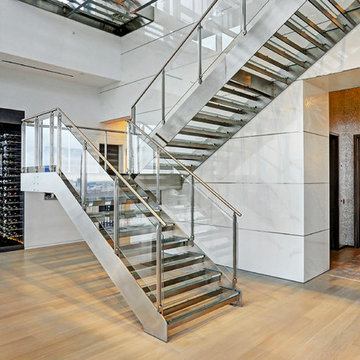
Immagine di una grande scala a "U" design con pedata in vetro e nessuna alzata
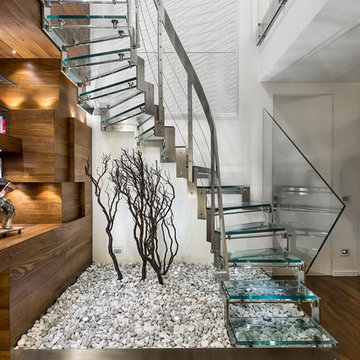
Esempio di una piccola scala curva design con pedata in vetro e nessuna alzata
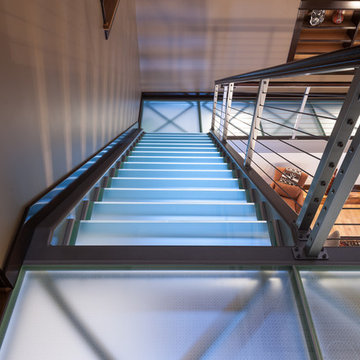
With an obscure glass staircase you won't have to worry about privacy underneath and you get the benefit of moving light to lower levels of the home as well!
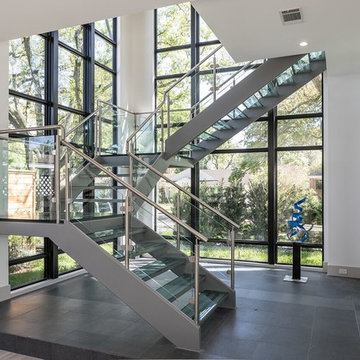
Idee per una scala a "U" design di medie dimensioni con pedata in vetro e nessuna alzata
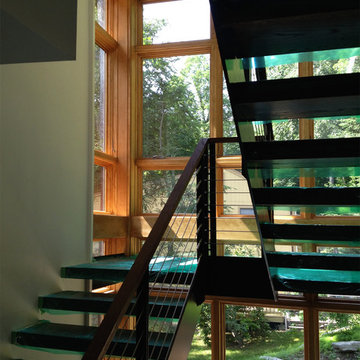
The neighborhood has a consistent design format of long, sloped roofs, and metal-framed windows that have minimal bulk and maximum glass area.
Esempio di una grande scala a "U" design con pedata in vetro
Esempio di una grande scala a "U" design con pedata in vetro
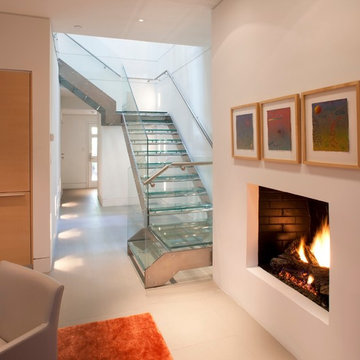
The glass staircase needed proper lighting that wouldn't produce glare. Wall washers and diffuse downlights provide adequate lighting while bringing the beauty of the staircase to life.
625 Foto di scale contemporanee con pedata in vetro
6
