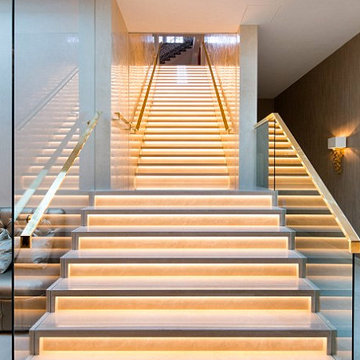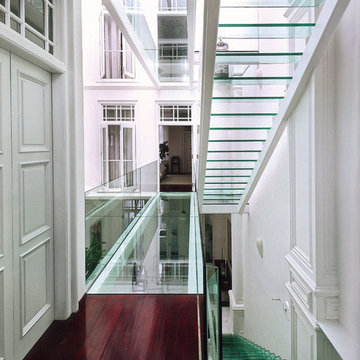625 Foto di scale contemporanee con pedata in vetro
Filtra anche per:
Budget
Ordina per:Popolari oggi
161 - 180 di 625 foto
1 di 3
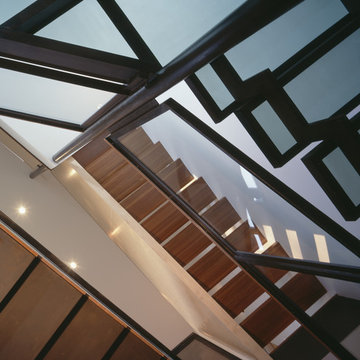
Staircase; Photo Credit: John Linden
Esempio di una grande scala a rampa dritta design con pedata in vetro e alzata in metallo
Esempio di una grande scala a rampa dritta design con pedata in vetro e alzata in metallo
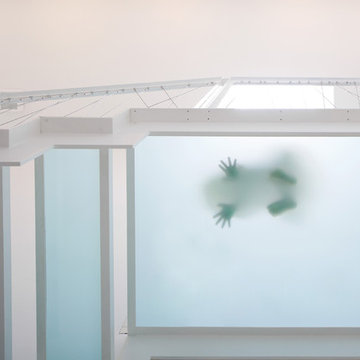
Fotograf: Herbert Stolz
Foto di una scala a "U" minimal di medie dimensioni con pedata in vetro
Foto di una scala a "U" minimal di medie dimensioni con pedata in vetro
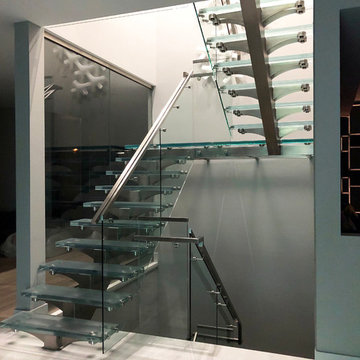
Custom designed and built glass and stainless steel staircase. Steps are made of laminated glass panels. All parts of the staircase are custom made.
Stainless steel base has built-in lighting.
Photo by Leo Kaz Design
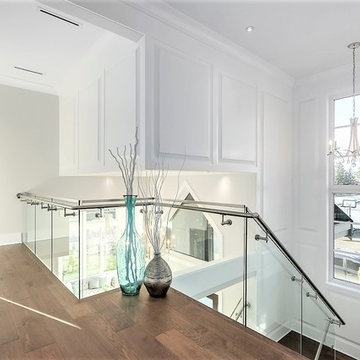
Rare, Corner lot 70 X 120 8400 sqft, 3688 sqft. home nested in the heart of Quilchena. This brand new luxurious contemporary home is quality built by the prestigious developer Leone Homes and no details were spared in the masterpiece. Home features impeccable finishes: custom wine cellar, glass staircase, Swarvoski lights, granite counter top backsplash, Italian tile, 4 bed & 4 bath all with en suite upstairs. 1 bedroom + den with spacious living room, media room and dining room downstairs. Beautiful outdoor living with cedar pergola, gas fire pit perfect for entertaining.
Photo credit: Pixilink Solution
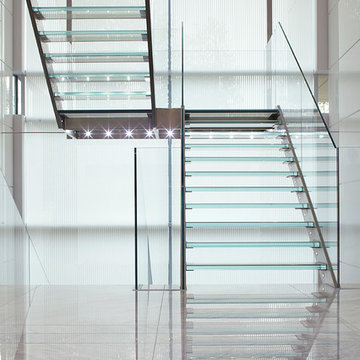
Idee per una grande scala a "U" minimal con pedata in vetro, parapetto in vetro e nessuna alzata
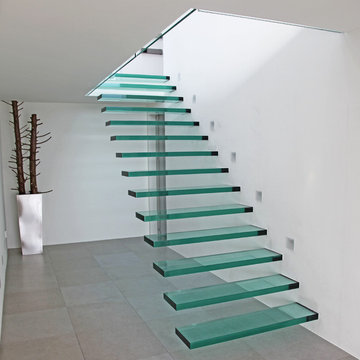
Ispirazione per una scala a rampa dritta design con pedata in vetro e nessuna alzata
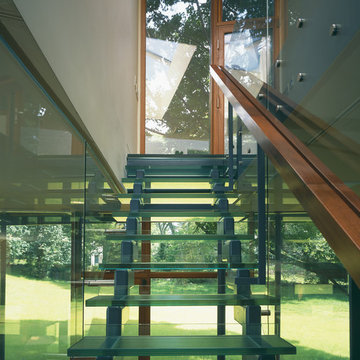
Glass Stair; Photo Credit: John Linden
Immagine di una scala a rampa dritta design di medie dimensioni con pedata in vetro e alzata in vetro
Immagine di una scala a rampa dritta design di medie dimensioni con pedata in vetro e alzata in vetro
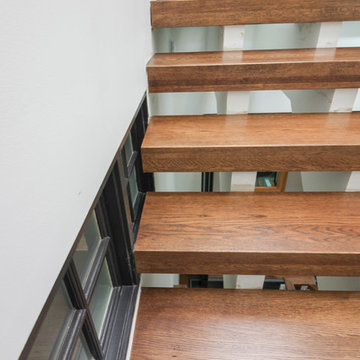
These stairs span over three floors and each level is cantilevered on two central spine beams; lack of risers and see-thru glass landings allow for plenty of natural light to travel throughout the open stairwell and into the adjacent open areas; 3 1/2" white oak treads and stringers were manufactured by our craftsmen under strict quality control standards, and were delivered and installed by our experienced technicians. CSC 1976-2020 © Century Stair Company LLC ® All Rights Reserved.
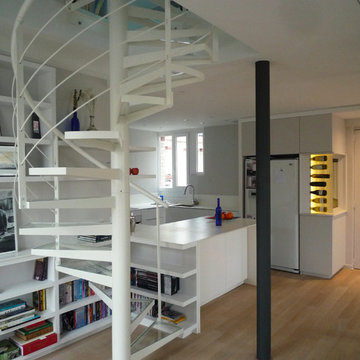
Mikael Seban
Ispirazione per una scala a chiocciola design con pedata in vetro, nessuna alzata e parapetto in metallo
Ispirazione per una scala a chiocciola design con pedata in vetro, nessuna alzata e parapetto in metallo
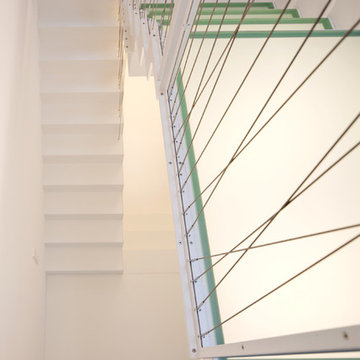
Fotograf: Herbert Stolz
Idee per una scala a "U" contemporanea di medie dimensioni con pedata in vetro e parapetto in metallo
Idee per una scala a "U" contemporanea di medie dimensioni con pedata in vetro e parapetto in metallo
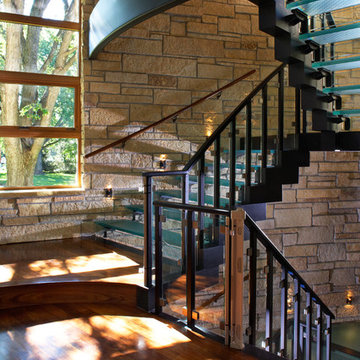
Glass treads at the stairway allow light to travel all the way to the lower level. Photo: Jill Greer
Immagine di una grande scala a "U" minimal con pedata in vetro e nessuna alzata
Immagine di una grande scala a "U" minimal con pedata in vetro e nessuna alzata
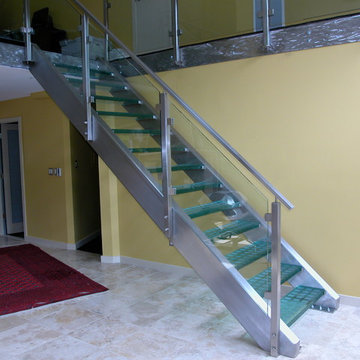
This is one of our signature stair designs. The stainless stringers are out of this world as far as looks and exclusivity. No one has 4"x12" stainless steel tube stringers. The glass treads are 3 layers of 1/2" thick clear tempered panels, laminated to a thickness of over 1-1/2". The stairs are made to accept many different types of stair treads. We can easily replace the glass with Metal, Wood, Stone, Granite, Marble, and Precast Concrete,
The stainless railing with the glass panels just make the whole thing work.
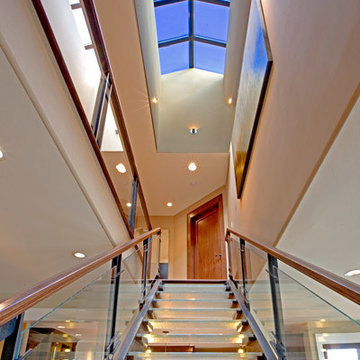
Immagine di una grande scala a rampa dritta minimal con pedata in vetro e nessuna alzata
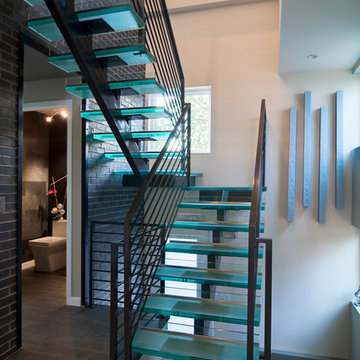
To receive information on products and materials used on this project, please contact me via http://www.iredzine.com
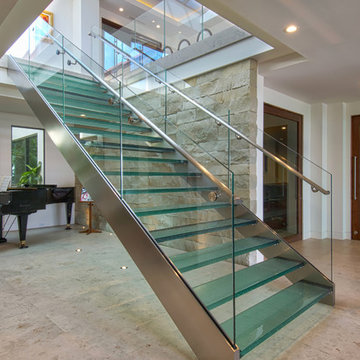
This dramatic glass and steel staircase is a study in contrast. Leading directly from the living room above, it descends past a stone accent wall towards large glass doors leading to the back yard and has direct views of the ocean. Behind the stairs sits a grand piano bathed in light from an interior courtyard.
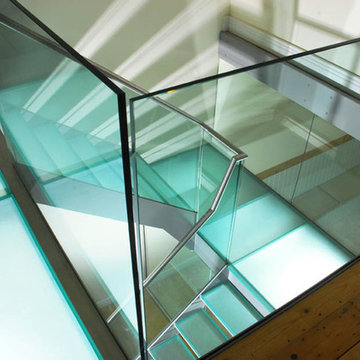
Steel glass staircase looks modern and elegant, whether in a commercial or industrial building, or a modern home interior decor. The glass treads are manufactured using architectural laminated safety glass.Glass treads with other materials like stainless steel create modern glass stairs in flight shape, L shape, spiral and curved shape.
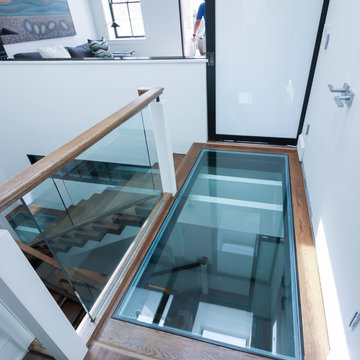
These stairs span over three floors and each level is cantilevered on two central spine beams; lack of risers and see-thru glass landings allow for plenty of natural light to travel throughout the open stairwell and into the adjacent open areas; 3 1/2" white oak treads and stringers were manufactured by our craftsmen under strict quality control standards, and were delivered and installed by our experienced technicians. CSC 1976-2020 © Century Stair Company LLC ® All Rights Reserved.
625 Foto di scale contemporanee con pedata in vetro
9

